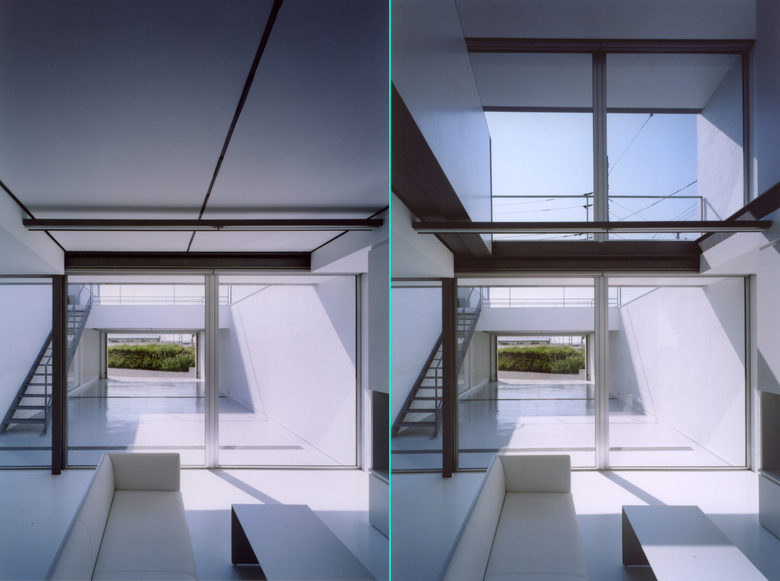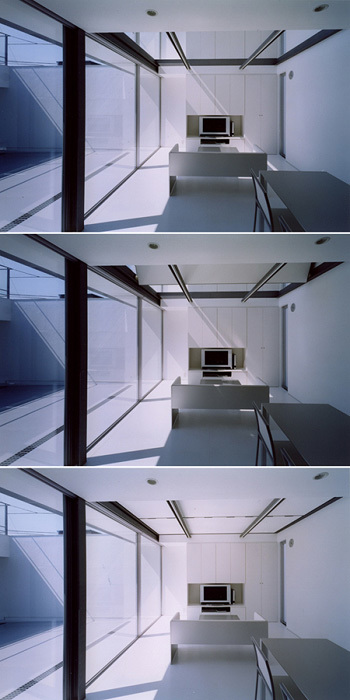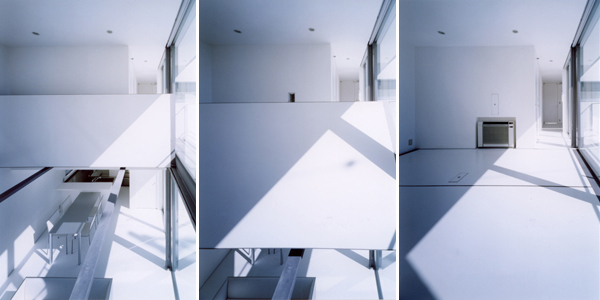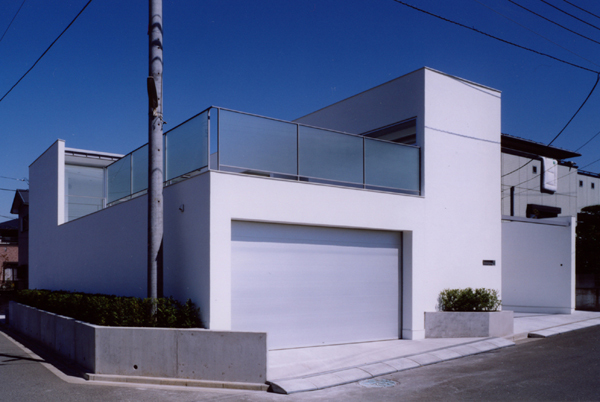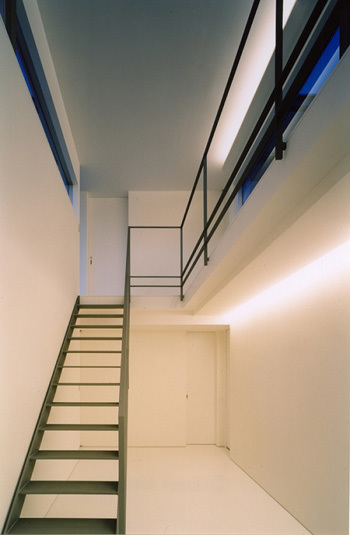House in Fujisawa
Kanagawa, Japan
- Architects
- Aisaka Architects Atelier
- Location
- Kanagawa, Japan
- Year
- 2004
"A house is a machine for living in"
However it's not a sufficient condition, it still is a necessary condition.
A house must be able to become a more convenient machine for our daily and long life.
COMPOSITION / CIRCULATION
They can choose a lot of courses, inside or outside.
COURTS and TERRACES
The client is a car lover, his guests are also car lovers.
EXPANSION of VOLUME
Folding floor makes it possible the volume of a room not in use is added to the other room in use.
Related Projects
Magazine
-
WENG’s Factory / Co-Working Space
4 days ago
-
Reusing the Olympic Roof
1 week ago
