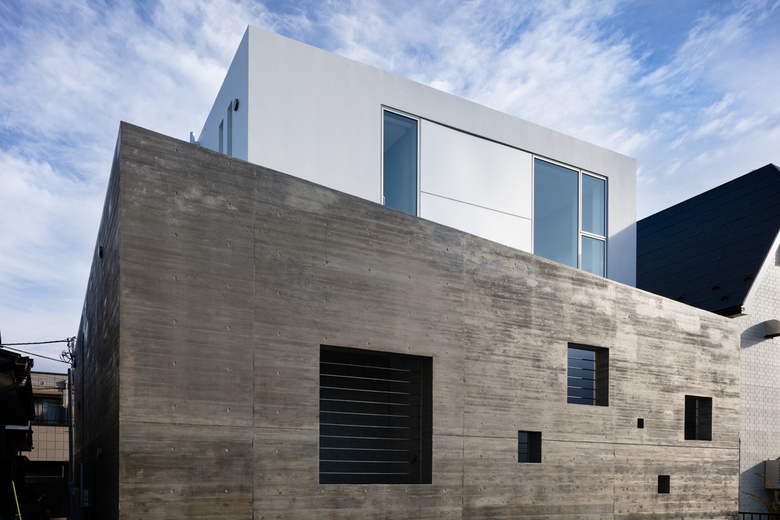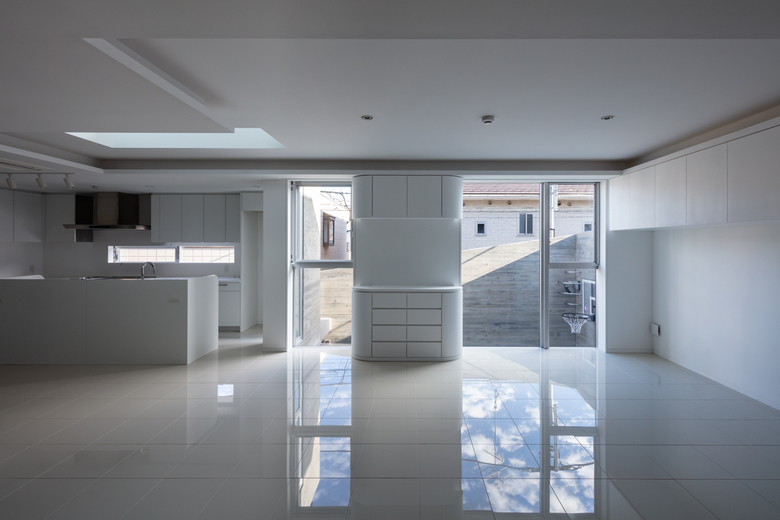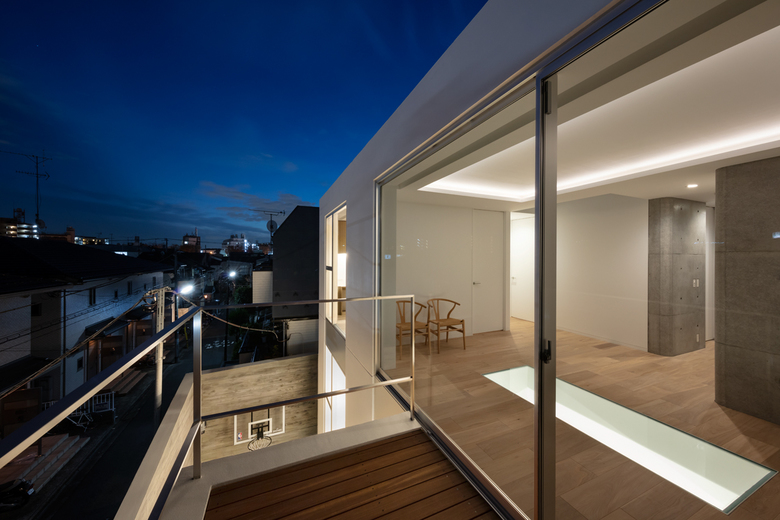House in Kamikitazawa
Tokyo, Japan
- Architects
- Aisaka Architects Atelier
- Location
- Tokyo, Japan
- Year
- 2018
In order to maintain a sense of spaciousness and openness while protecting residents' privacy in a densely populated urban area, we designed an "outside court" courthouse with an RC wall surrounding the 3-story building to maximize volume. The height of the sturdy outer wall changes according to the internal requirements, creating three gardens with different uses depending on the location, and the surface texture of the cedar board formwork changes with the seasons and years, making it pleasing to the eye. In addition to these crime-prevention, earthquake-resistant, and fire-resistant features, we have installed solar power generation and well water usage in case of emergencies, and even installed an underground shelter with an NBC filter to protect against nuclear, biological, and chemical weapons. ” The strong will of the owner was encapsulated in the modest exterior.
Related Projects
Magazine
-
MONOSPINAL
Today
-
Building a Paper Log House
1 day ago
-
Building Bridges with Chris Luebkeman
3 days ago
-
Winners of 2024 EU Mies Awards Announced
3 days ago





