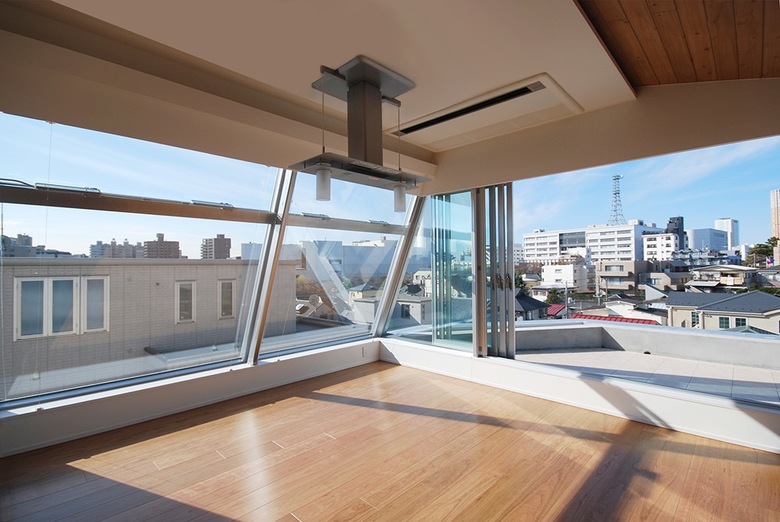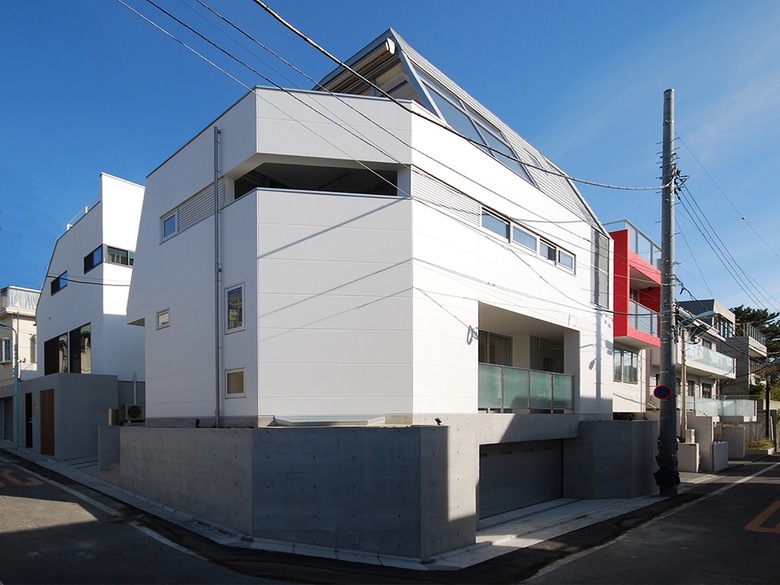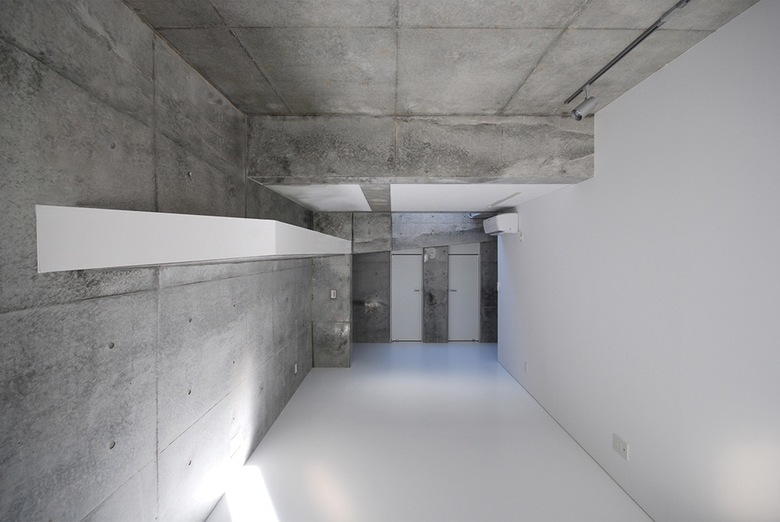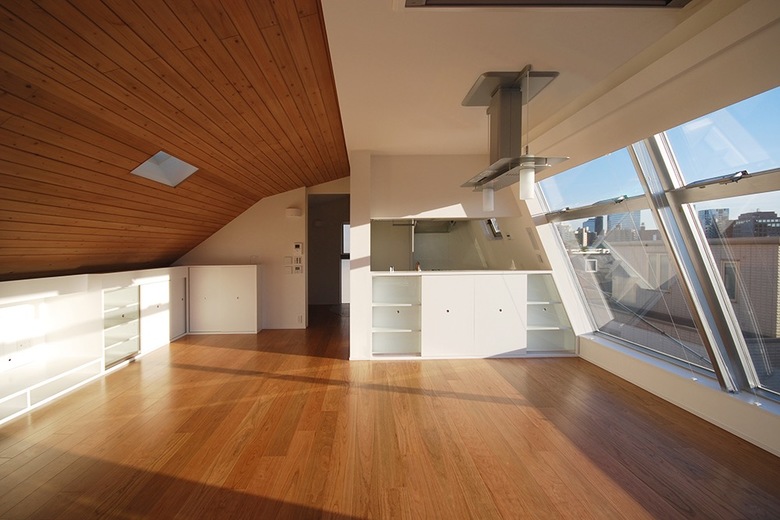House in Meguro
Tokyo, Japan
- Architects
- Aisaka Architects Atelier
- Location
- Tokyo, Japan
- Year
- 2011
Two-family house in Meguro, Tokyo - Long-term quality barrier-free and earthquake-proof two-family house
The house is a long-term quality house that meets almost all the requirements of a modern urban house from the consumer's point of view, such as: maximizing the volume by using the height difference of the site to the maximum extent of underground volume relaxation, zoning that allows the two-family house + garage + office to be divided or leased in the future, a living room on the third floor that is maximized by using the sky ratio and exceeding the road slant line, a home elevator that can stop at all floors without reducing living room spaces, and a S construction + RC structure with good heat insulation. This is a high-specification multifamily residence that solves a sophisticated puzzle of almost all the requirements of urban housing from the modern consumer's point of view.
Related Projects
Magazine
-
MONOSPINAL
Today
-
Building a Paper Log House
1 day ago
-
Building Bridges with Chris Luebkeman
3 days ago
-
Winners of 2024 EU Mies Awards Announced
3 days ago




