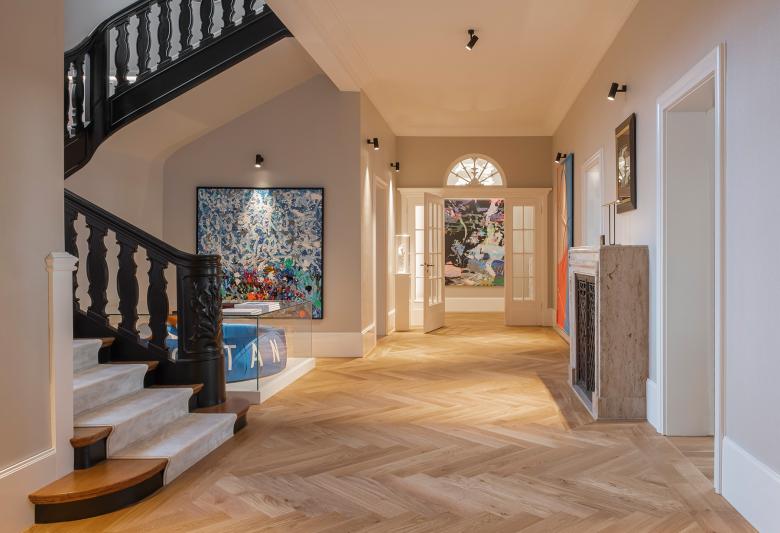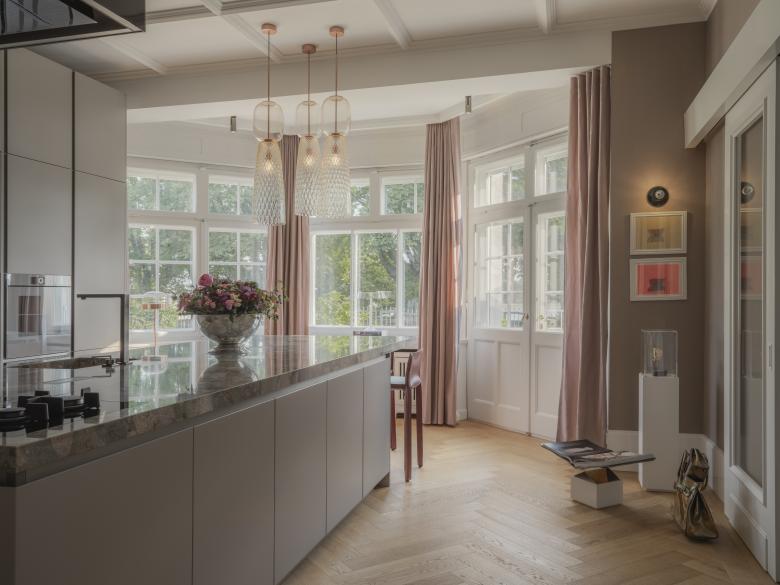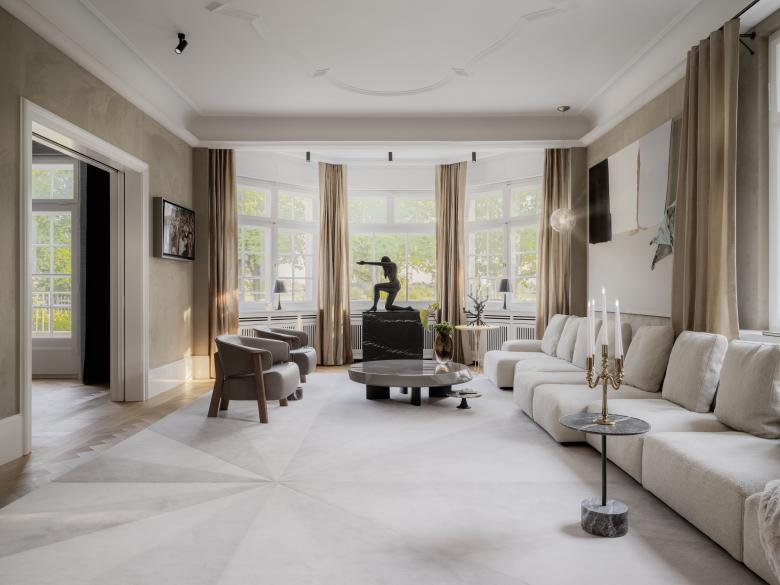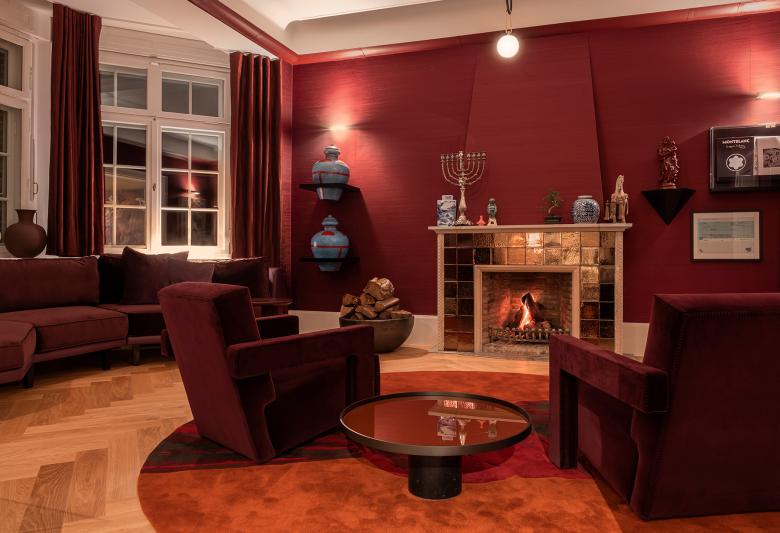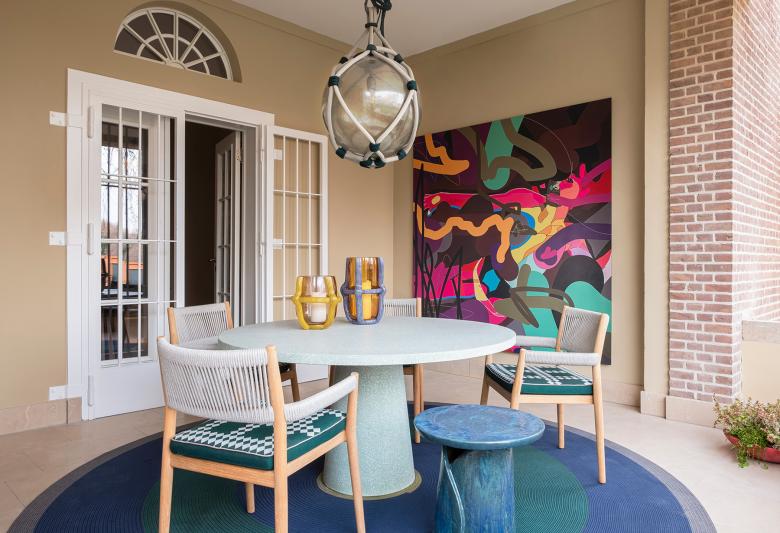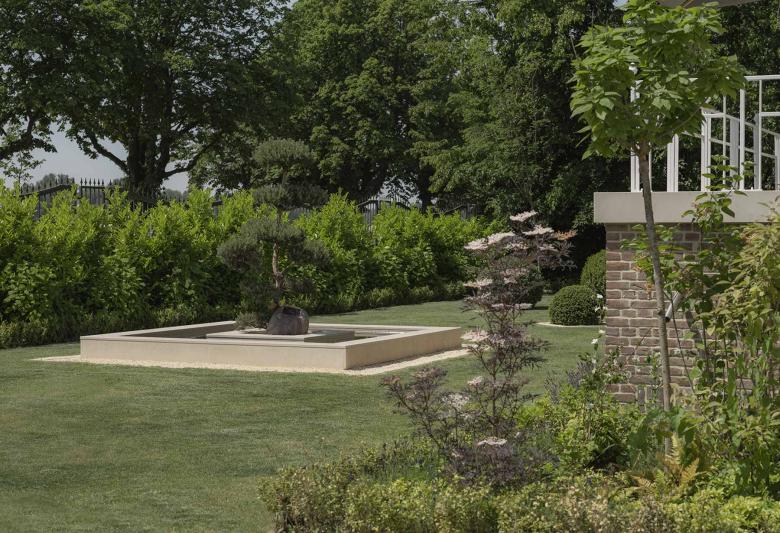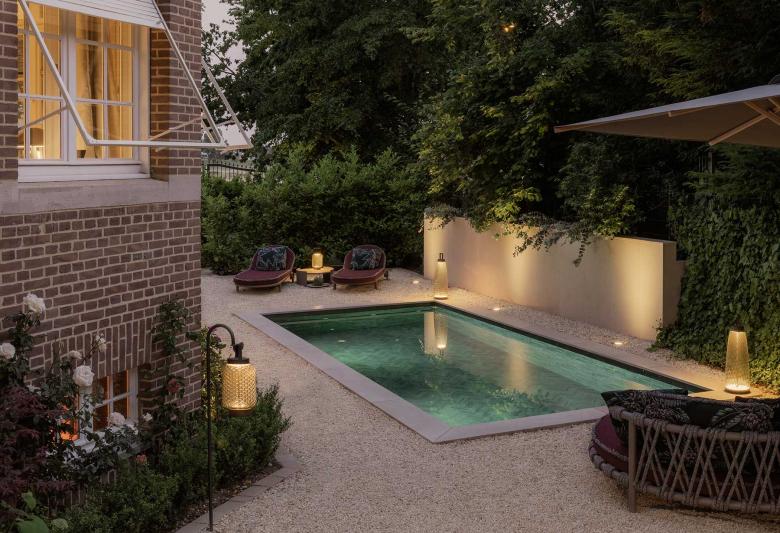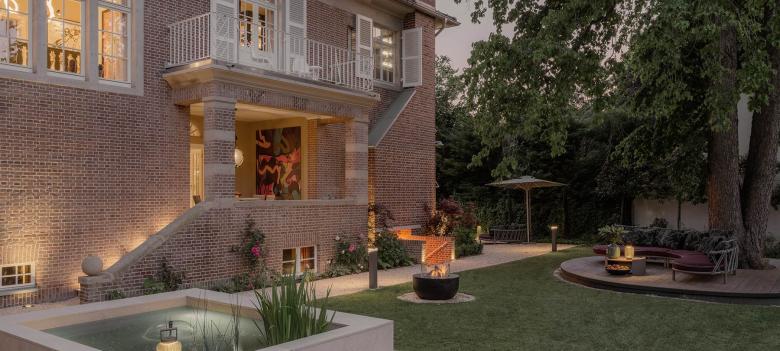Private Residence Düsseldorf
Düsseldorf, Germany
- Interior Designers
- Kitzig Design Studios GmbH
- Location
- Düsseldorf, Germany
- Year
- 2022
The flat, which also functions as a showroom, is located in a listed city villa built in 1926. In the course of the elaborate refurbishment, the remaining original components, such as the lattice windows, stucco ceilings, stairs, banisters and built-in furniture were restored and integrated into a contemporary design.
Each room is characterised by its own colour, material and furniture concept, creating a versatile yet harmonious overall composition. Numerous works of art radiate liveliness, individuality and a special aura. High-quality materials such as natural stone, silk and velour wallpaper, solid wood and leather upholstery further enhance the impressive effect of the artwork and the Italian designer furniture by Cassina. Individually designed and manufactured rugs add comfort and complete the look.
The three floors keep surprising with unusual interiors and charming details, such as the green natural stone bathroom with transparent glass bathtub and view of the Rhine, the wall panelling in the bedroom with a wallpaper door to the adjoining dressing room, the mirrored ceiling in the guest lavatory or the wine cellar with original brick floor.
A sophisticated lighting concept by the luminaire manufacturer Artemide adds additional flair. The system is individually adapted to each area and its function, providing for a wide variety of requirements, including indirect lighting of the staircases and stucco ceilings, wall spotlights highlighting the artwork, unusual pendant and free-standing luminaires and extravagant light sculptures.
Related Projects
Magazine
-
Building Bridges with Chris Luebkeman
1 day ago
-
Winners of 2024 EU Mies Awards Announced
1 day ago
-
WENG’s Factory / Co-Working Space
5 days ago
-
Reusing the Olympic Roof
1 week ago
