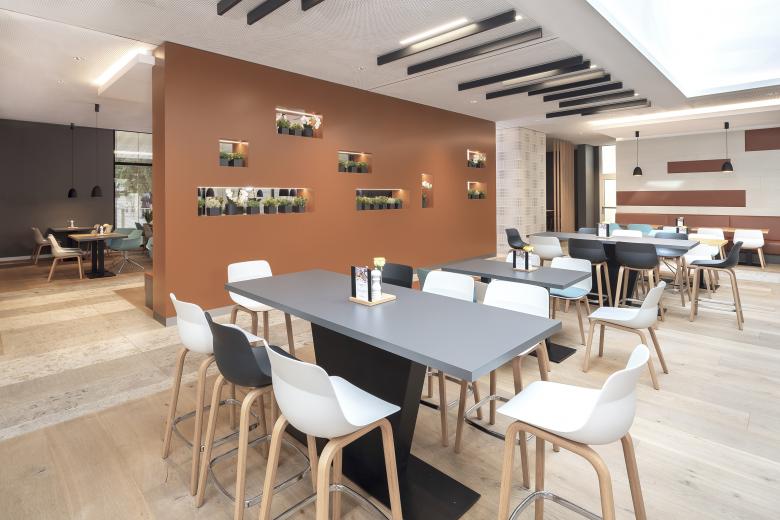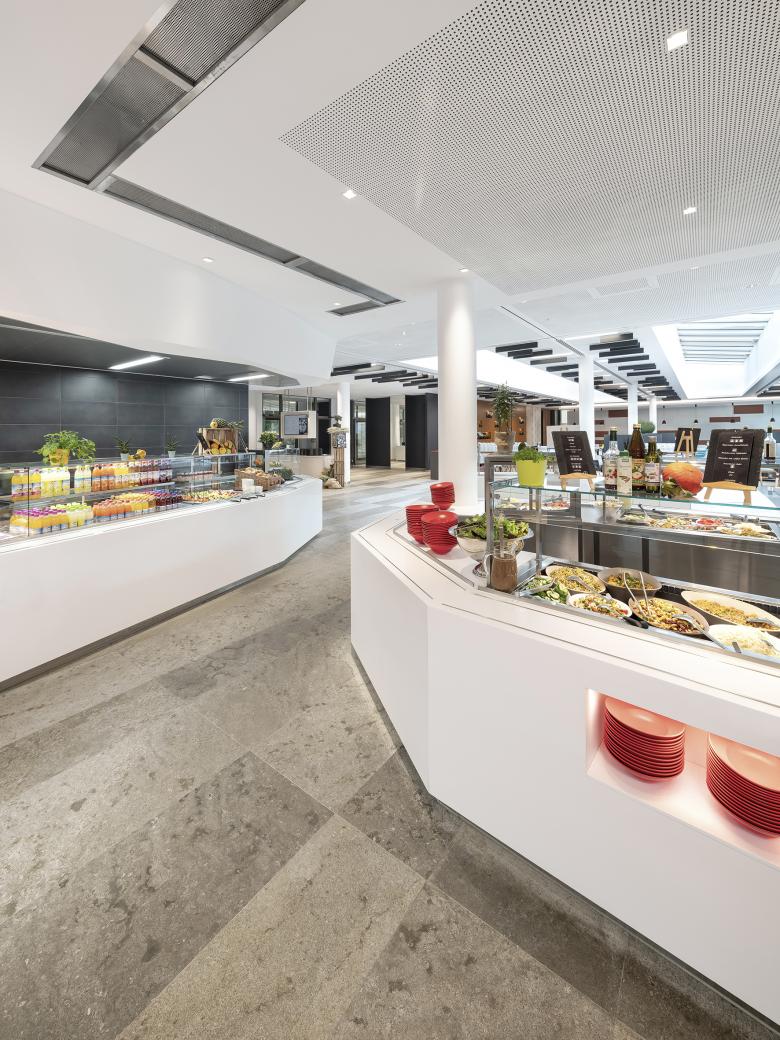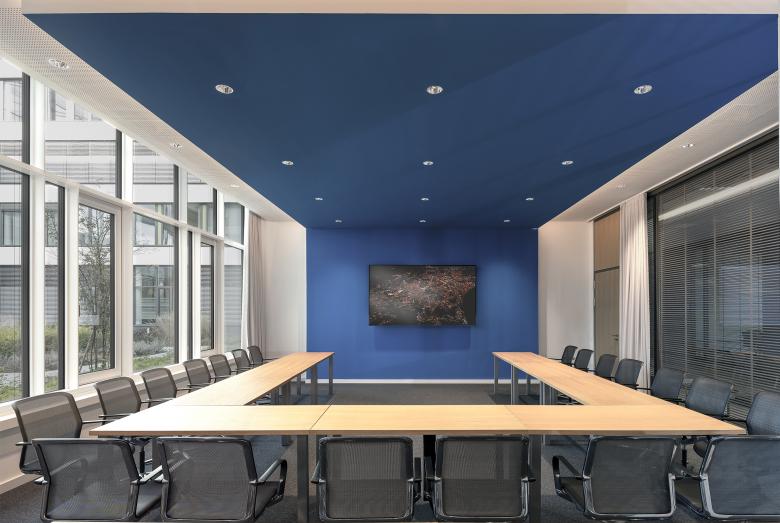Newton Administration Base
Munich, Germany
- Interior Designers
- Kitzig Design Studios GmbH
- Location
- Ridlerstraße 57, 80339 Munich, Germany
- Year
- 2019
In the west of Munich, the construction of the NEWTON office complex by the Tüv Süd creates a new dimension for everyday working life. In the NEWTON, a large conference room and a number of meeting rooms for different purposes create space for effective communication. If required, the conference room can be divided into three sections which offers additional flexibility. Consistently applied wooden slats add a creative element that harmoniously complements the structural design. The clear and reduced style supports the media technology-oriented conference area. Different zones were created in the casino by using various seating options and partitions, while modern and puristic geometrical forms characterize the buffet area. Slat elements on the ceiling ensure pleasant room acoustics. In the barista bar, earthy colors and wooden elements create a welcoming atmosphere. The open design is emphasized by the long row of high bar stools facing the hall in front of the large window.
Related Projects
Magazine
-
Building Bridges with Chris Luebkeman
1 day ago
-
Winners of 2024 EU Mies Awards Announced
2 days ago










