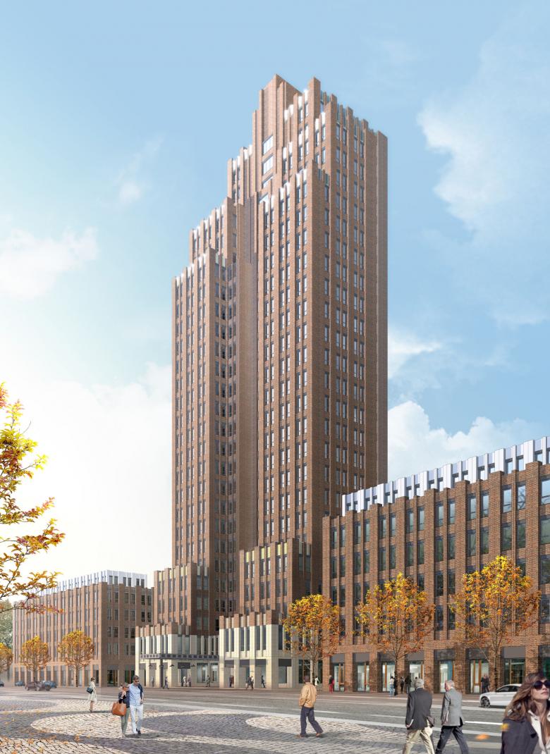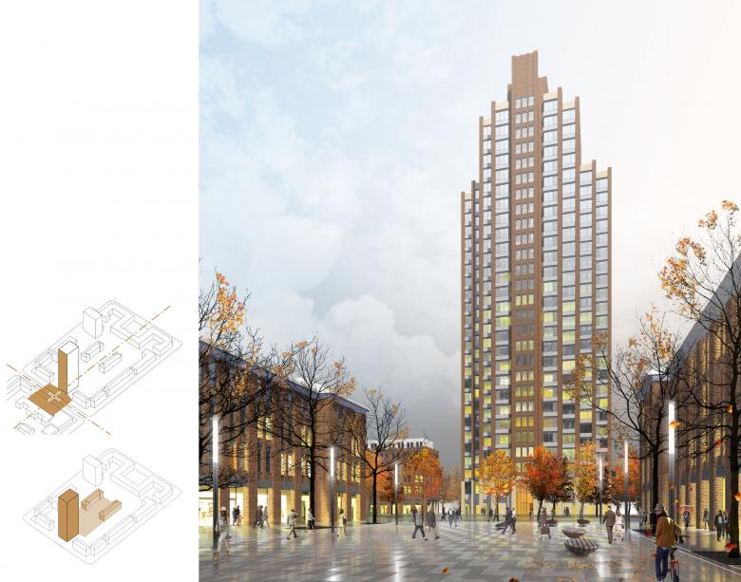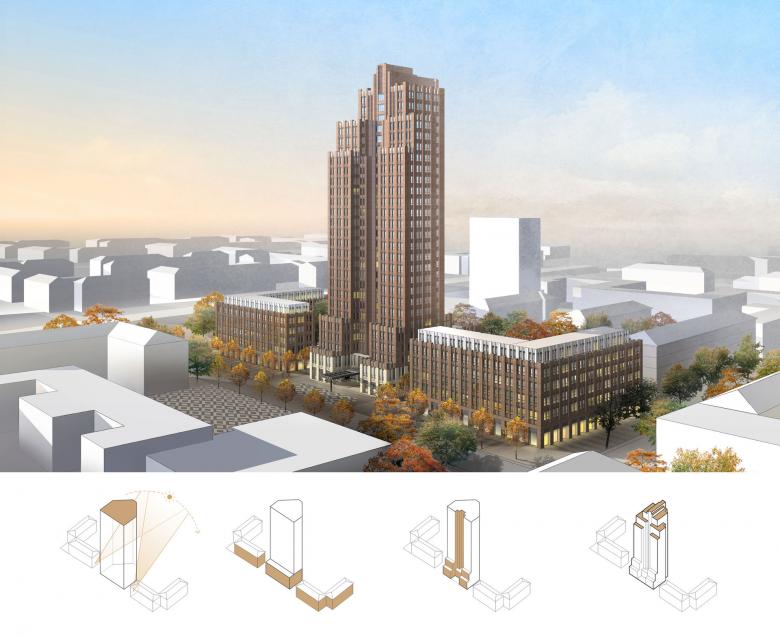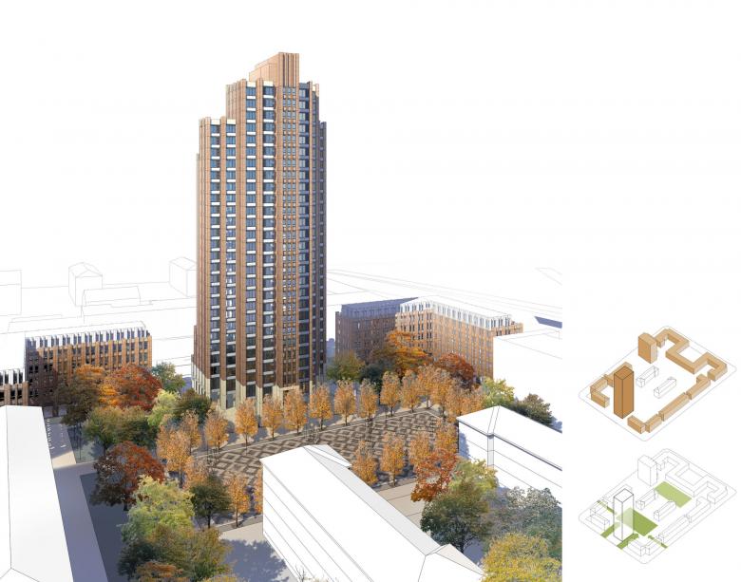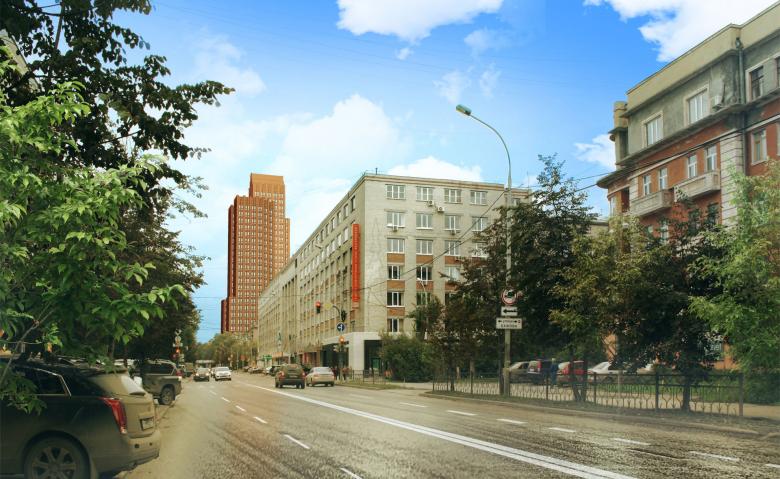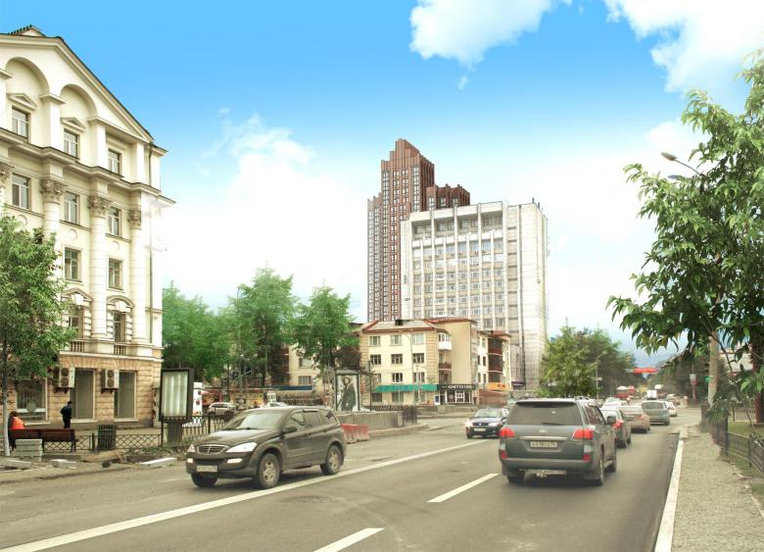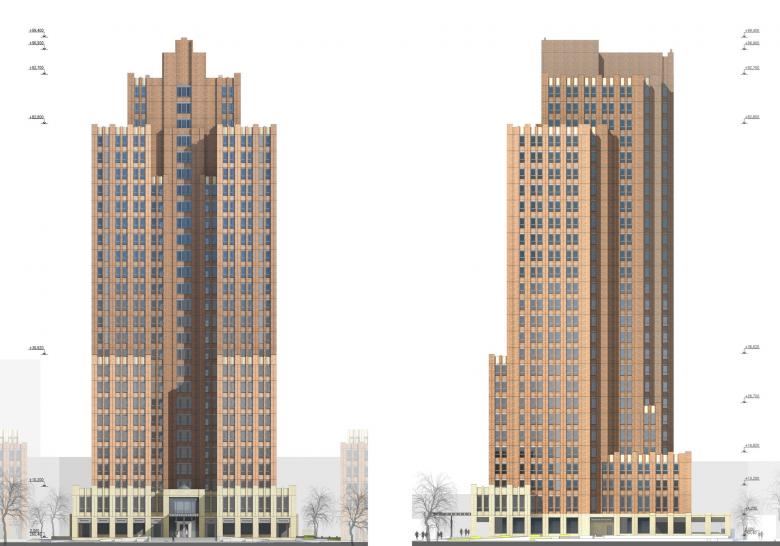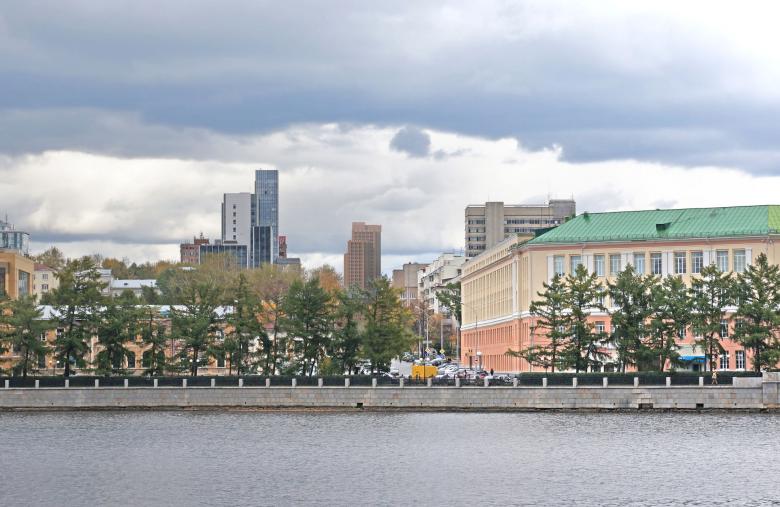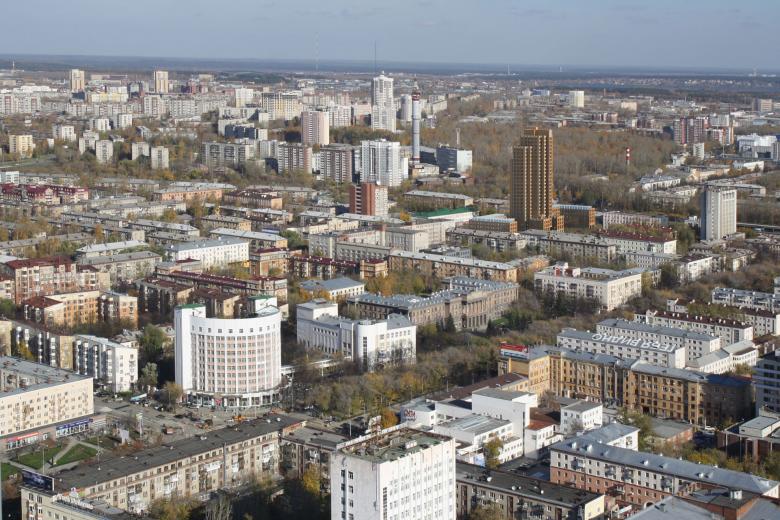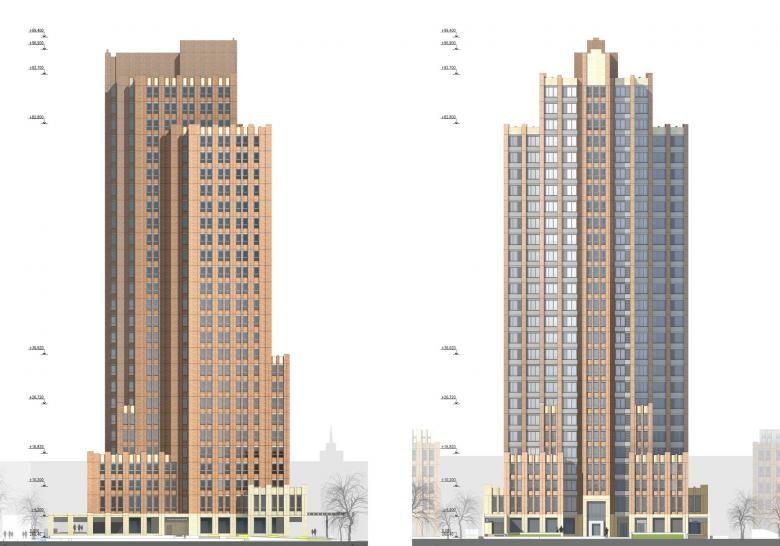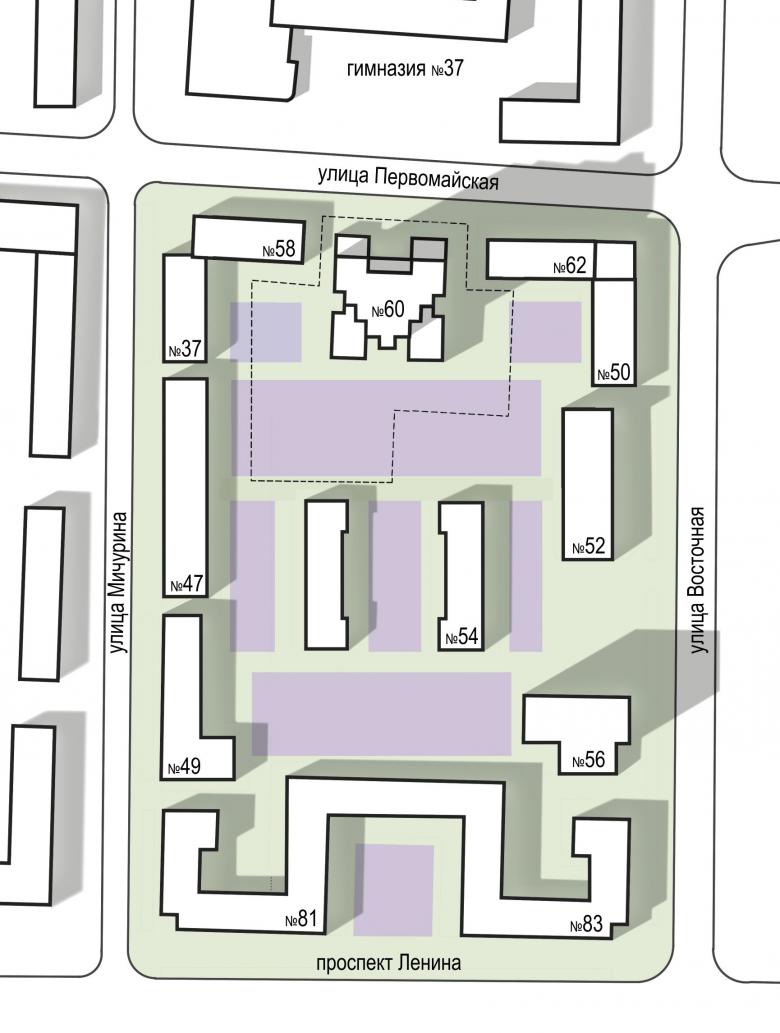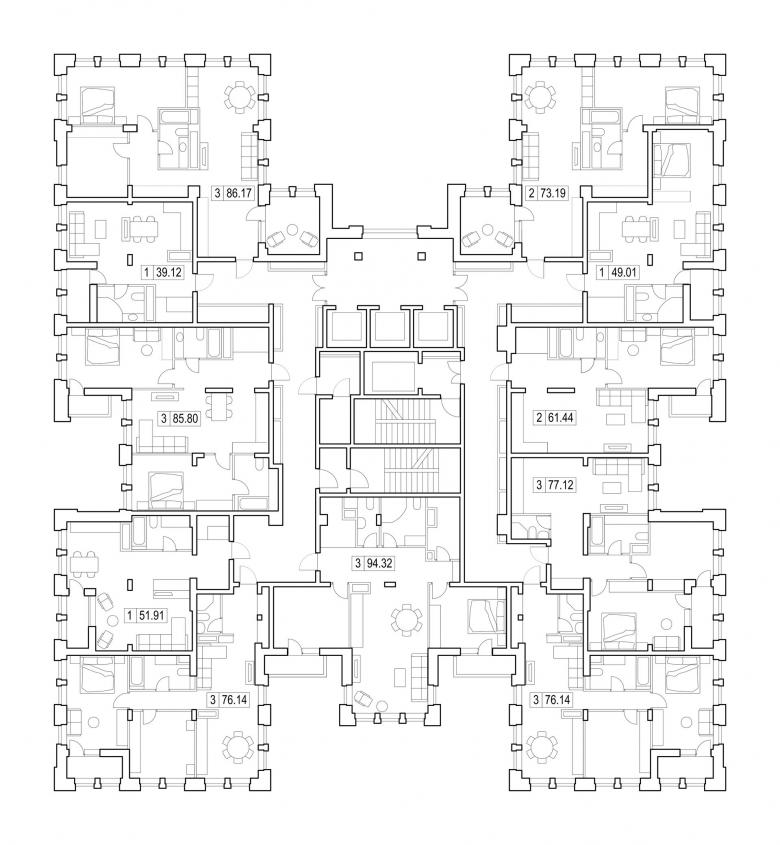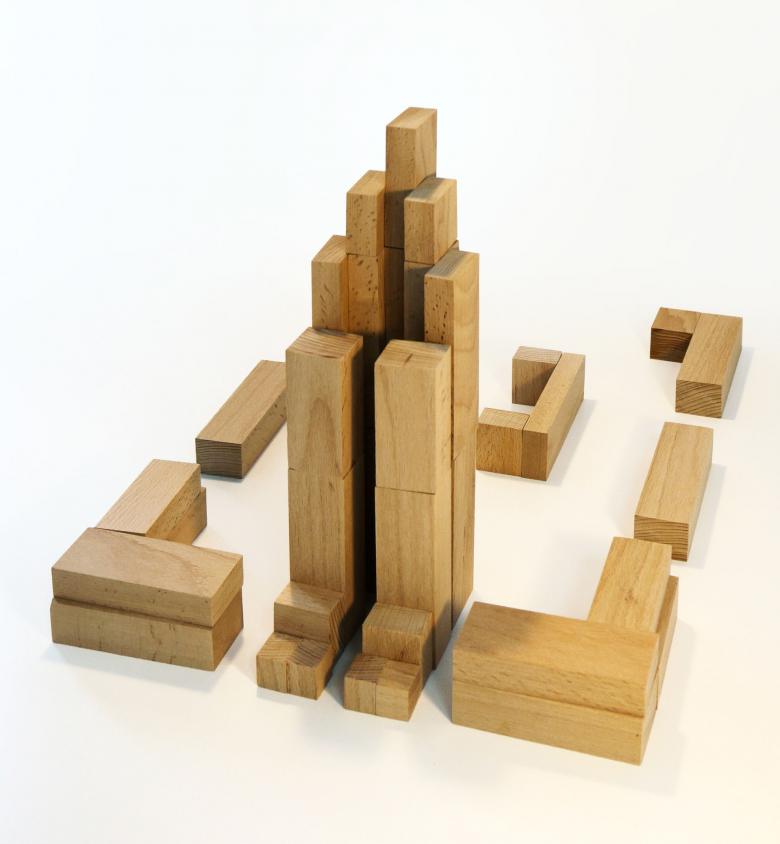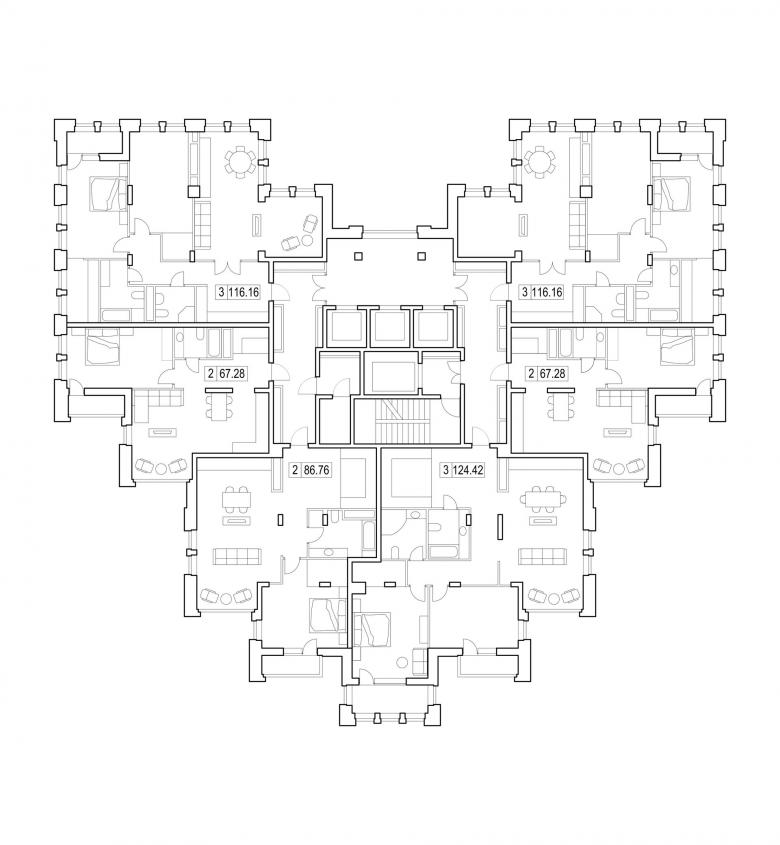Pervomayskaya I
- Architects
- OSA
- Location
- Client
- Prinzip
- Team
- Alexander Samarin, Andrey Shushlebin, Daria Yarovenko, Polina Isyanyulova, Andrey Gushchin, Antonina Savilova, Rostislav Tsaiser, Natalia Cherepanova, Kirill Isaev, Anton Danilov, Roman Davydov
The residential tower fixes the axis of symmetry of the urban block and accents the cour d'honneur of the gymnasium on the opposite side of the street. The public square in front of the old building, which had fallen into disrepair, is moved to the center of the block and becomes an reason for the development of its core.
The shape of the tower results in insolation restrictions and the desire for the slender proportions of classical high-rise buildings. Symmetrical risalites step down to the ground, create an active silhouette and accentuate the scale of the existing building. The strict material facade emphasizes the elite class of housing and reinforces the existing character of this central neighborhood.
Parameters
Town-planning object – town block
Plot area – 0,58 ha
Typology – towers
Total floor area per Russian regulations – 33 865 m²
Gross internal area – 29 646 m²
including:
Flats area – 14 081 m²
Commercial – 1 765 m²
Common area – 4 735 m²
Underground parking – 9 064 m²
Number of flats – 156
Average flats area – 90 m²
Housing density – 24 177 m²/ha
Number of parking spaces – 250
including:
Underground parking – 250
Related Projects
Magazine
-
A Triple-Zero Solution
1 day ago
-
Moroccan ‘Pyramids’ at MoMA PS1
3 days ago
-
Architecture as a Craft
4 days ago

