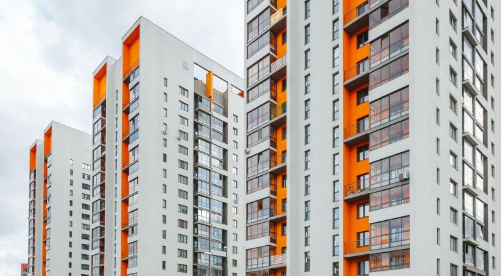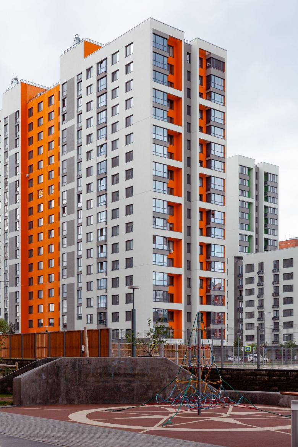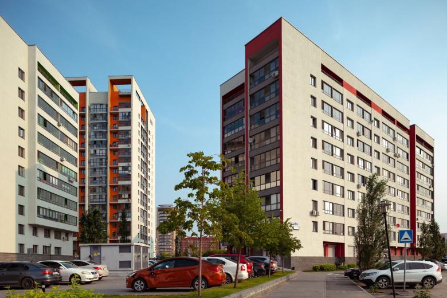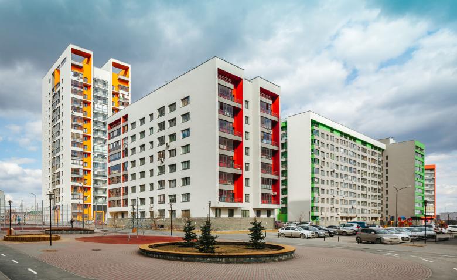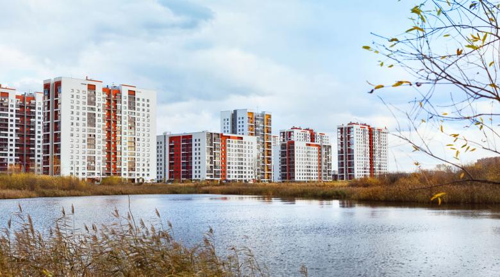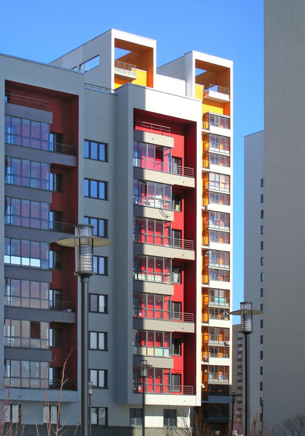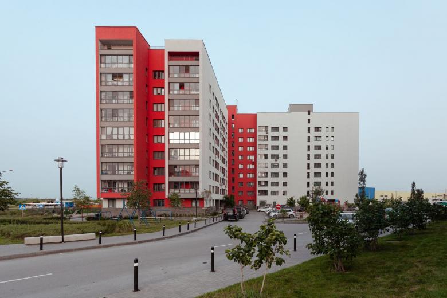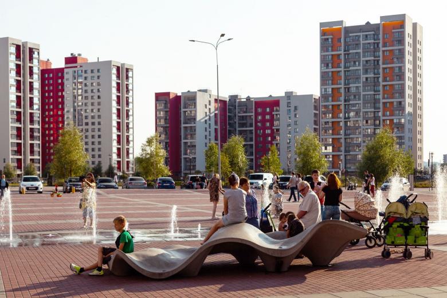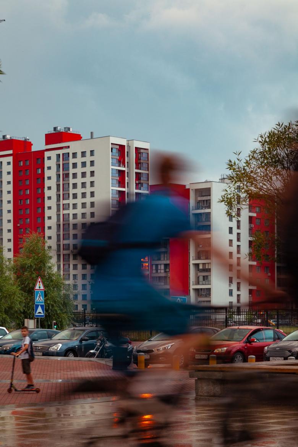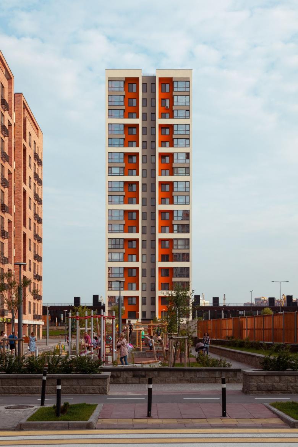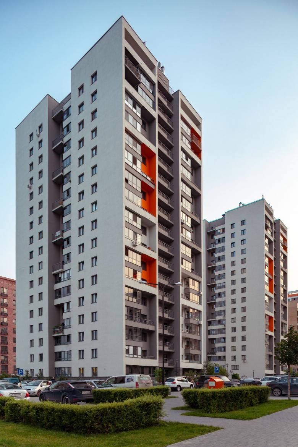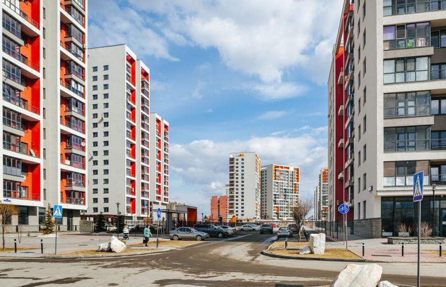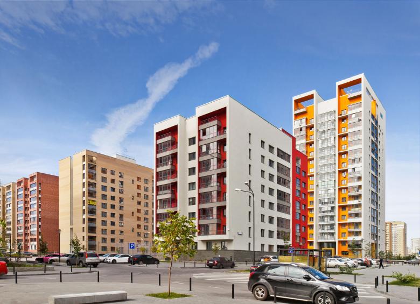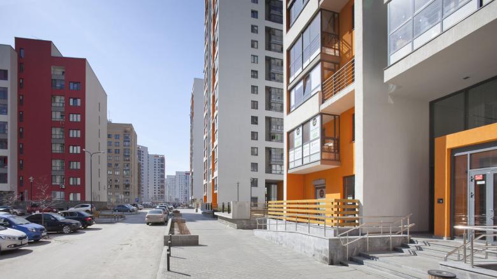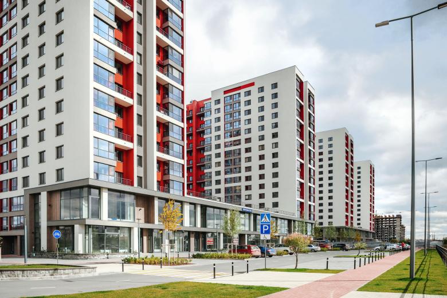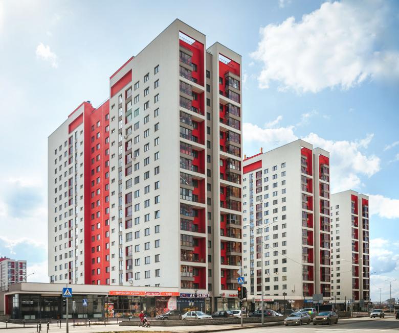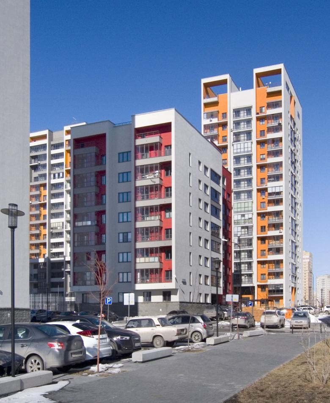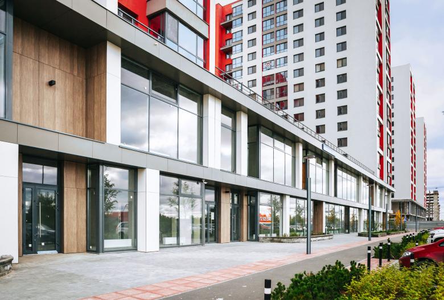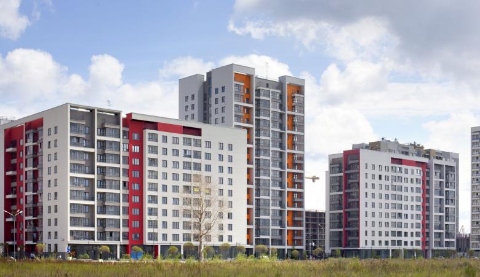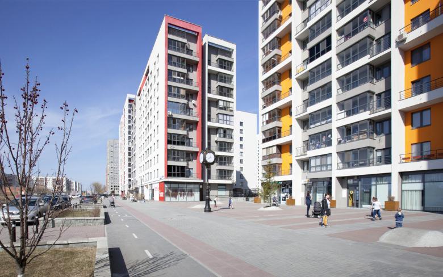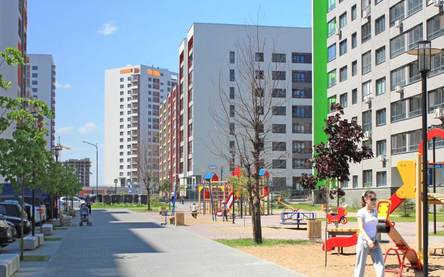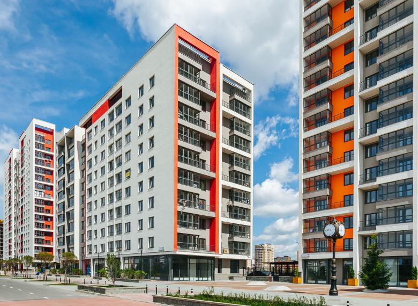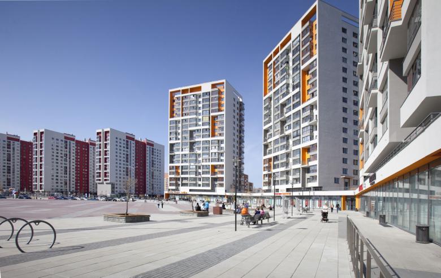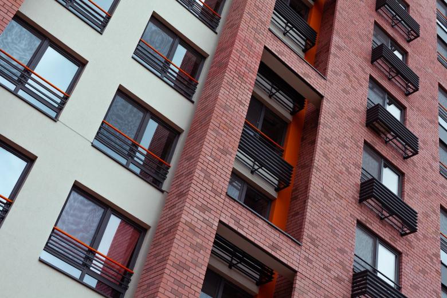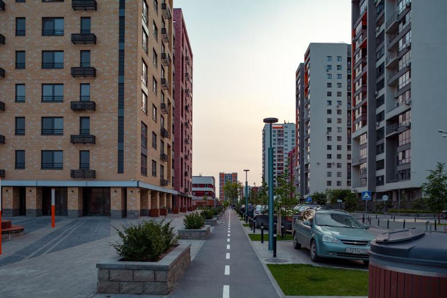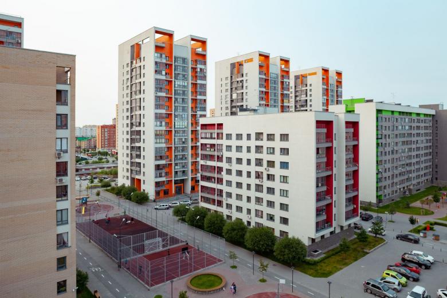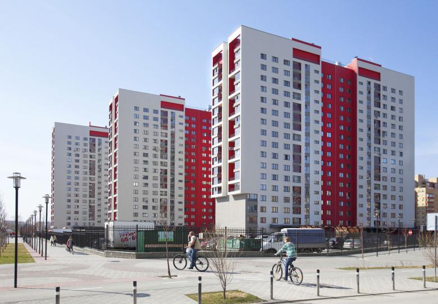The European District
Tyumen, Russia
- Architects
- OSA
- Location
- Tyumen, Russia
- Year
- 2006
- Client
- Brusnika
- Team
- Stanislav Belykh, Maxim Neverov, Tatiana Zulkharneeva, Ekaterina Zharkova
This project started the history of the Bureau. It also became for us a school and an experimental platform for a 10-year period.
The project presents a modern interpretation of the idea of the neighborhood, brought in line with current requirements for housing, infrastructure and landscaping.
A continuous chain of comfortable pedestrian spaces connects the houses and social facilities in the center. Yards open up to pedestrian boulevards and landscaped areas of schools and kindergartens. The improvement of the neighborhood creates a comfortable environment for living and walking, which becomes a pleasant discovery for all guests of the neighborhood.
Parameters
Town-planning object – microdistrict
Plot area – 24,4 ha
Typology – towers and sections
Number of overground floors – 8, 10, 17
Gross internal area – 423 030 m²
including:
Flats area – 250 000 m²
Infrastructure – school, kindergarten
Related Projects
Magazine
-
WENG’s Factory / Co-Working Space
1 day ago
-
Reusing the Olympic Roof
6 days ago
-
The Boulevards of Los Angeles
1 week ago
-
Vessel to Reopen with Safety Netting
1 week ago
