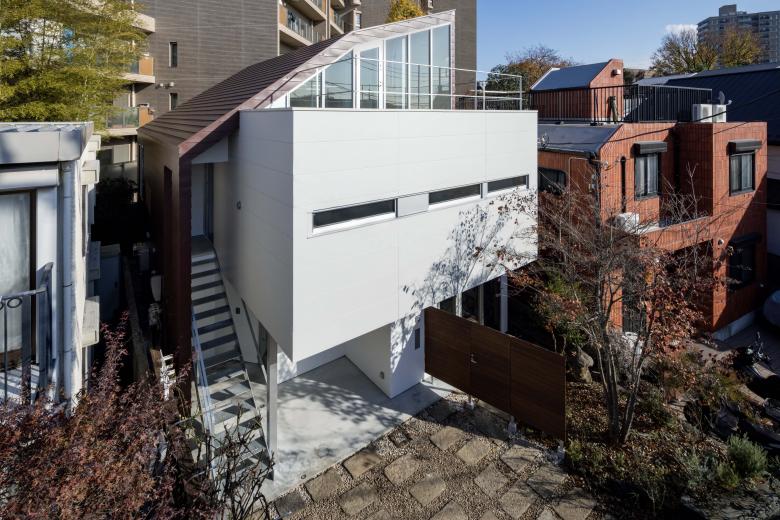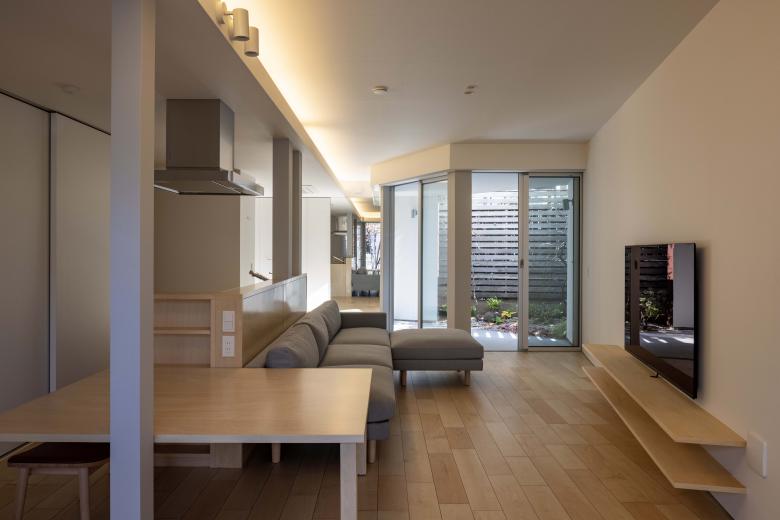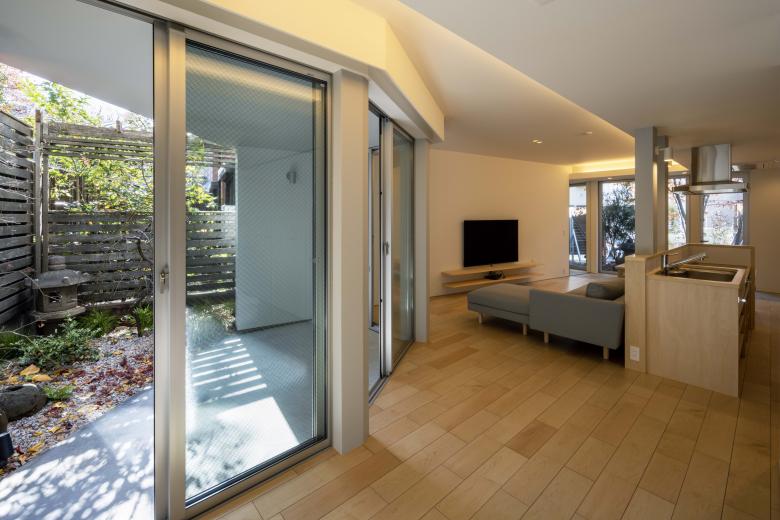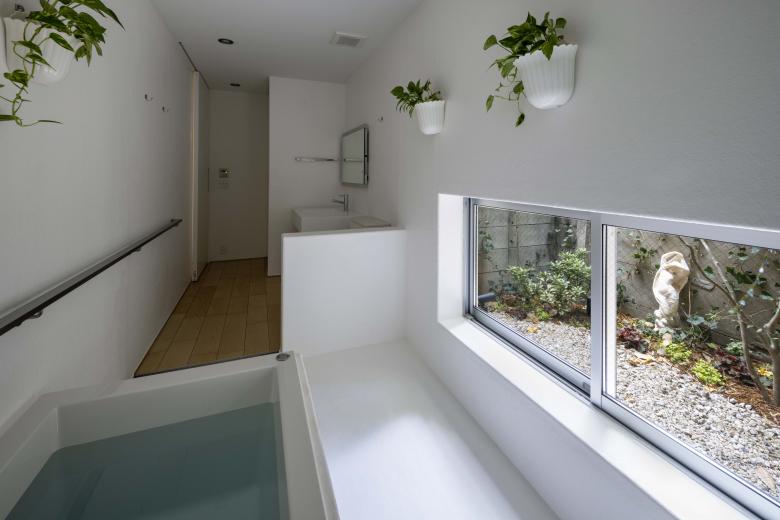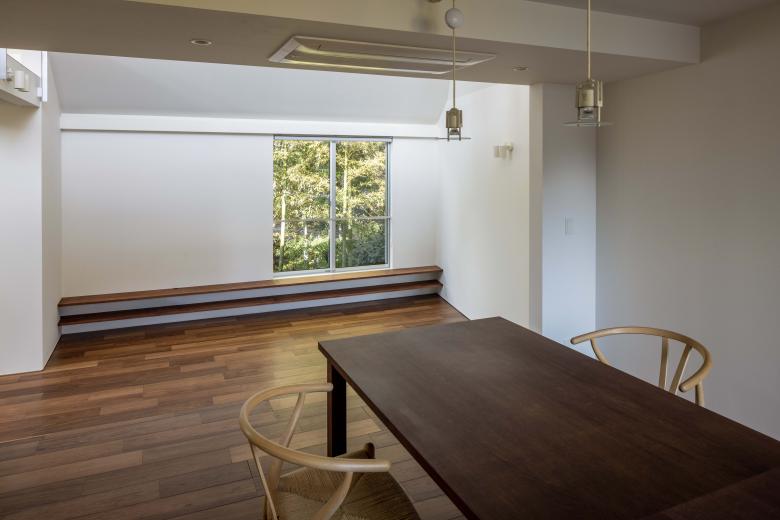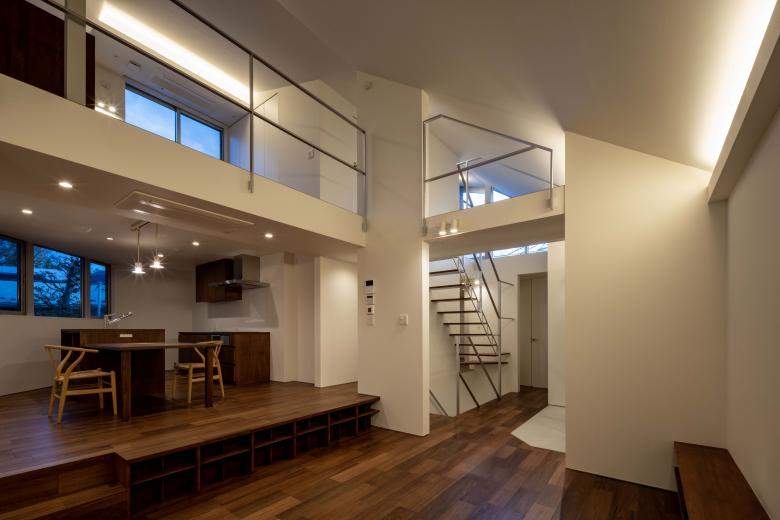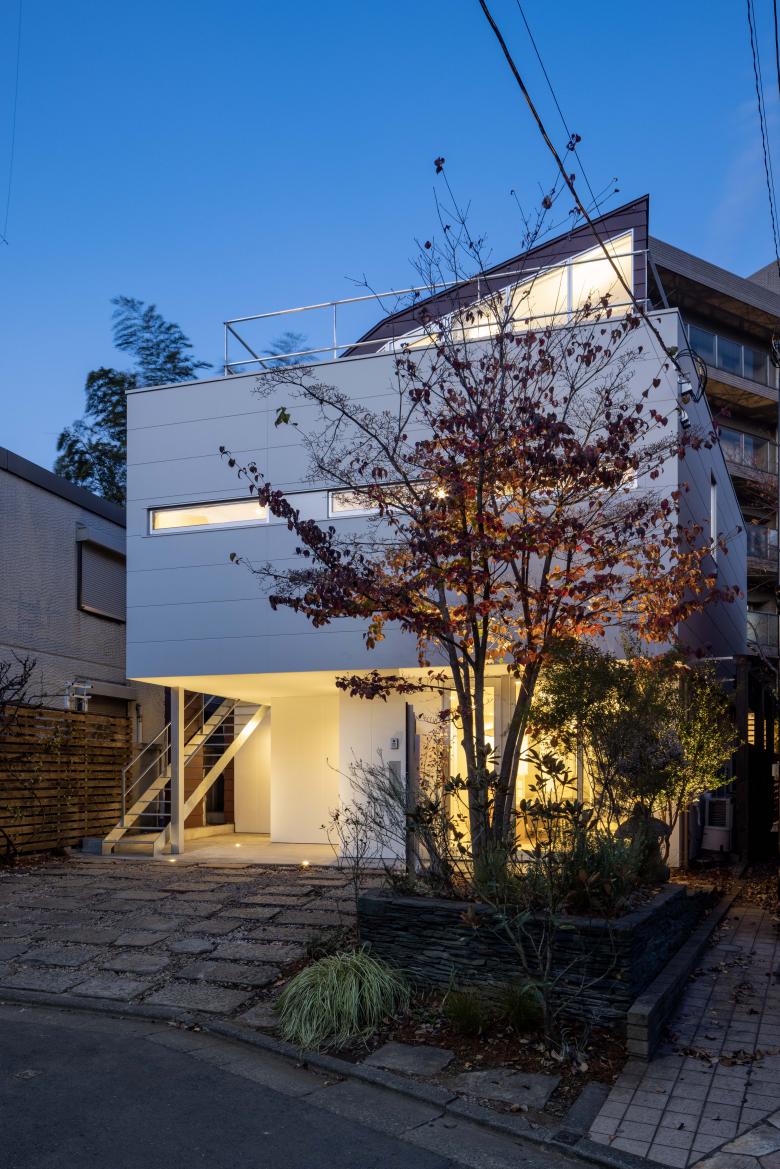House in Sannou
Ota-ku, Tokyo, Japan
- Architects
- Aisaka Architects Atelier
- Location
- Ota-ku, Tokyo, Japan
- Year
- 2022
Unconstrained parent-child symbiosis through borrowed scenery and cross sections
A three-storey wooden two-family house for a single mother and her family of four daughters. The main ideas were to secure lighting, ventilation and views in a densely populated area, to enable two households of different ages and tastes to live together in harmony, and to realise these within a limited budget.
Outside, three gardens and a terrace with a view of Mt Fuji are arranged, while inside, the large green area created by the high-rise residential building behind the geese line is borrowed while avoiding the sight lines of each other.
In the cross-section, the parent household, which has a barrier-free floor with varying ceiling heights, and the child household, which utilises the difference in height for storage and a sense of openness, swap living rooms with each other, securing the maximum volume of the entire building within the strict oblique lines.
The two households' respective looped lines of flow can be connected or separated by a storage staircase, allowing for flexible future use.
Related Projects
Magazine
-
Building a Paper Log House
1 day ago
-
Building Bridges with Chris Luebkeman
2 days ago
-
Winners of 2024 EU Mies Awards Announced
3 days ago
