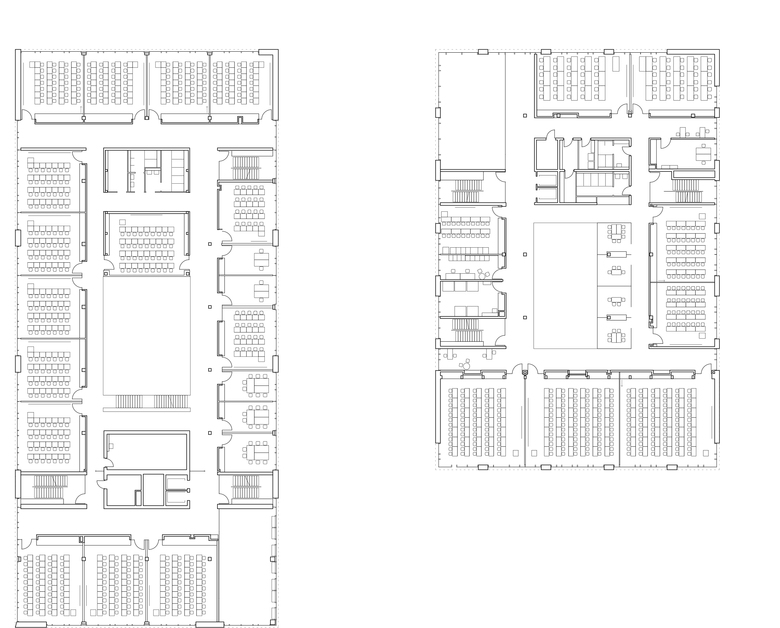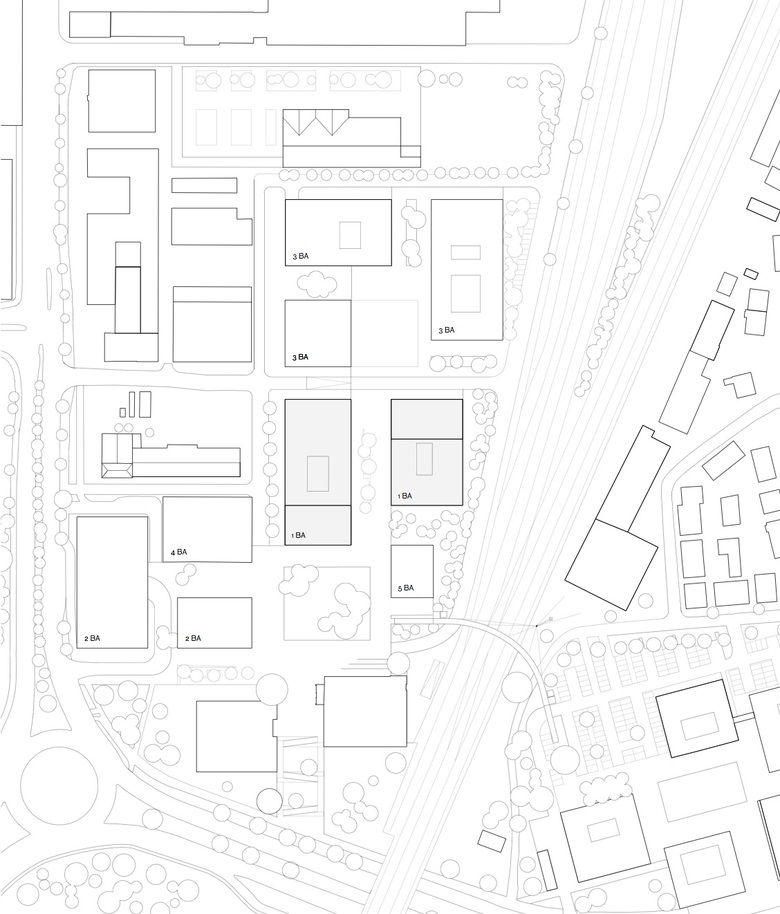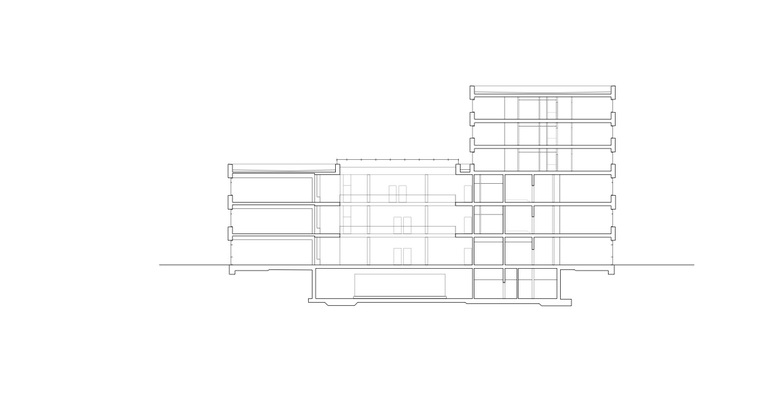Education Campus III Heilbronn
Heilbronn, Germany
- Architects
- Auer Weber
- Location
- Heilbronn, Germany
- Year
- 2016
On the basis of the master plan for University Campus III, which is marked by two generous open spaces for two different universities, in this first phase the foundation Dieter Schwarz Stiftung establishes two buildings, for DHBW (Baden-Württemberg Cooperative State University) and University Heilbronn (HHN) respectively. Each building has a three-story atrium surrounded by seminar rooms, as well as three upper stories which contain the institutes’ administration offices. Although related at heart, the two buildings differ in their details and their coloring.
Client
DSS Dieter Schwarz Stiftung, Neckarsulm
Gross area
18.550 m2
Gross volume
86.430 m3
Performance levels
Lph. 1 – 8 HOAI
Related Projects
Magazine
-
Architecture as a Craft
Today
-
‘Working from the inside out’
1 day ago
-
Doodles on the Rooftop
3 days ago
-
MONOSPINAL
3 days ago















