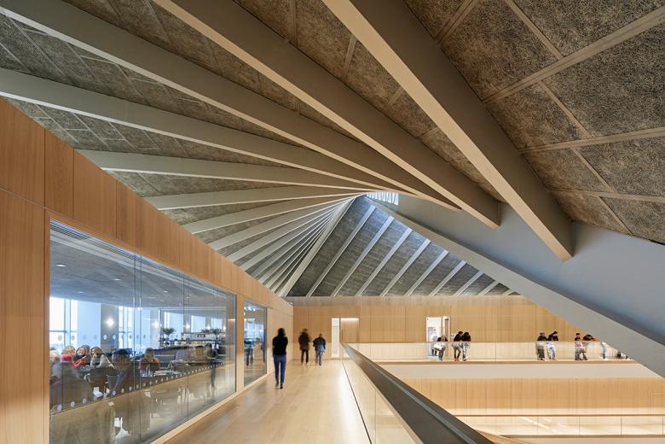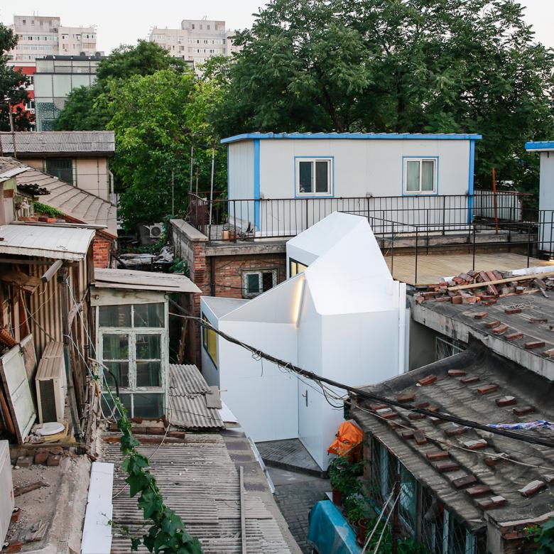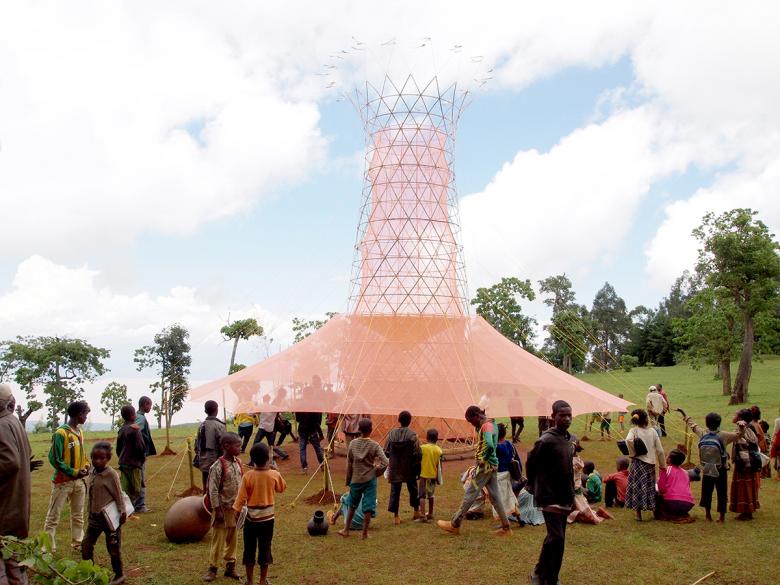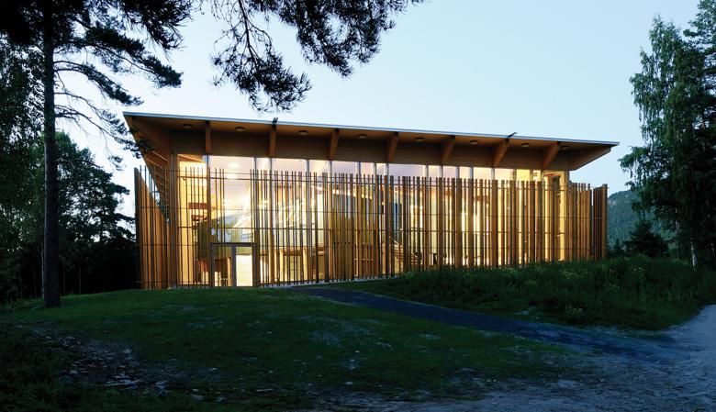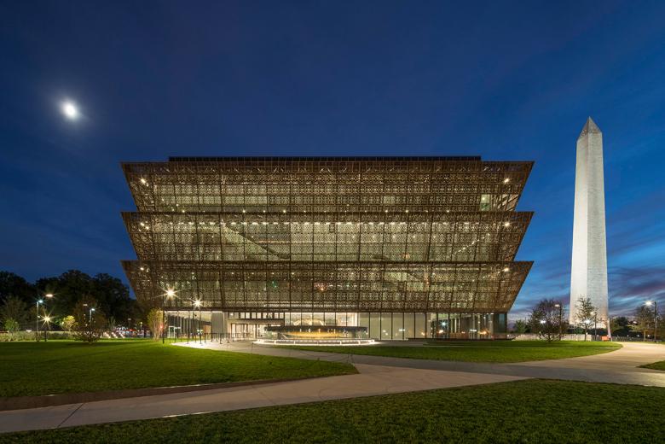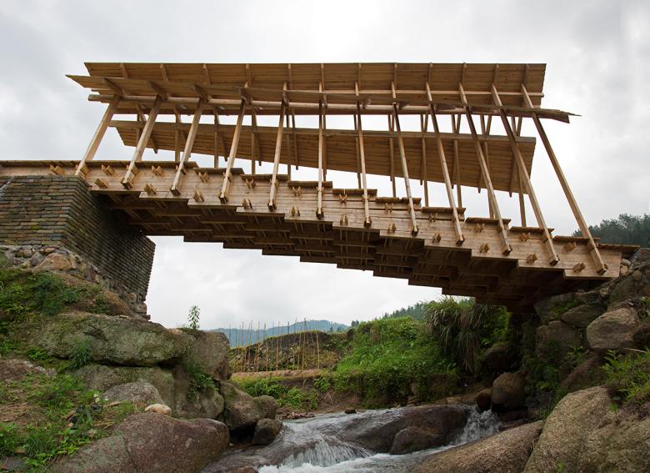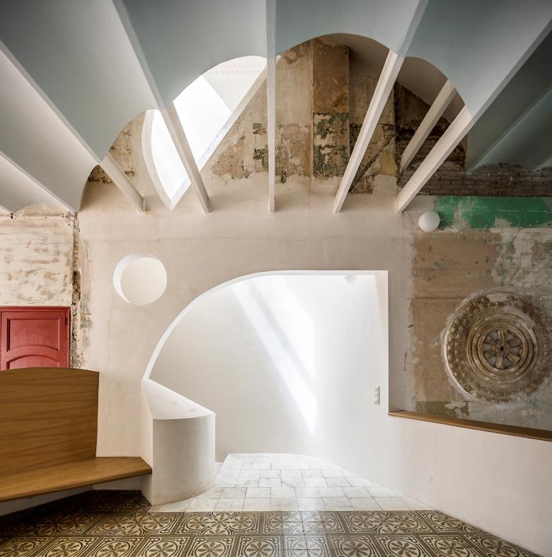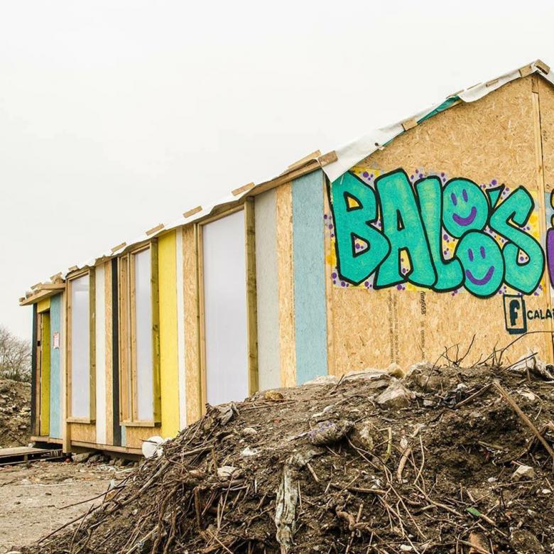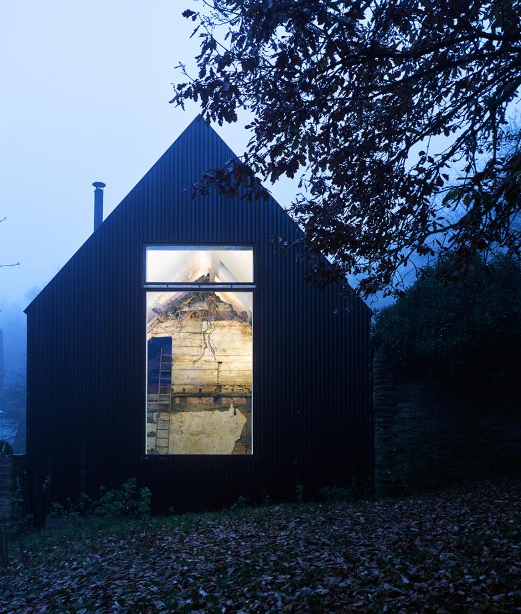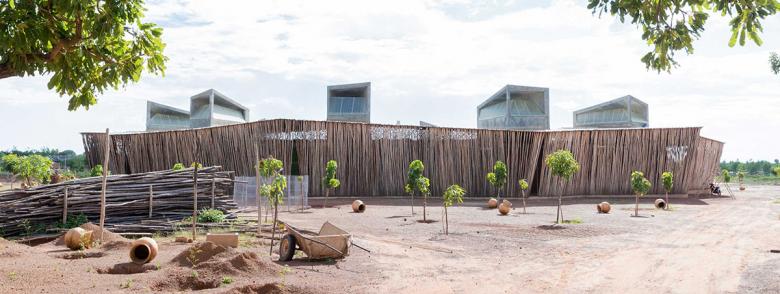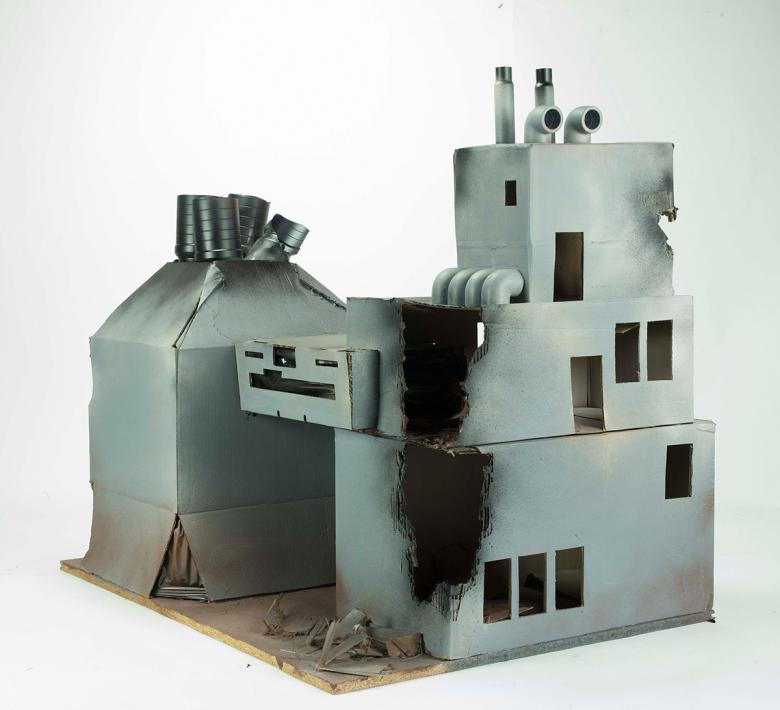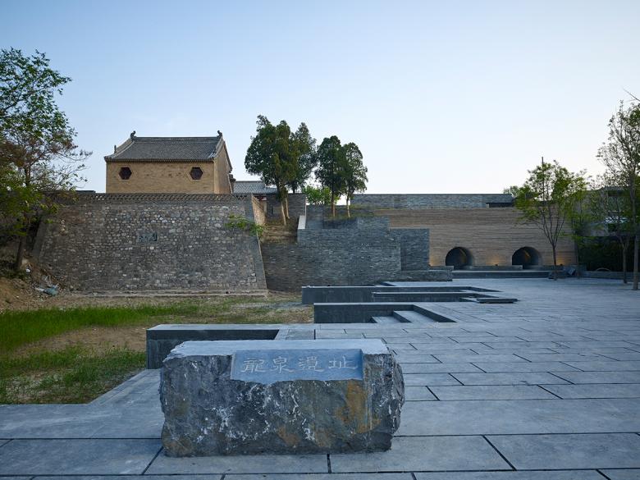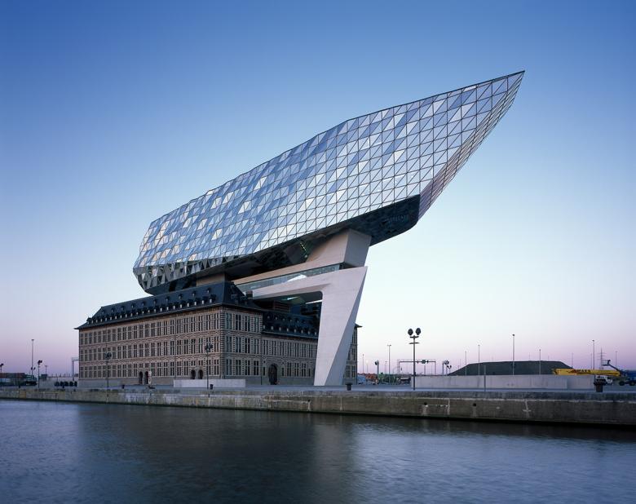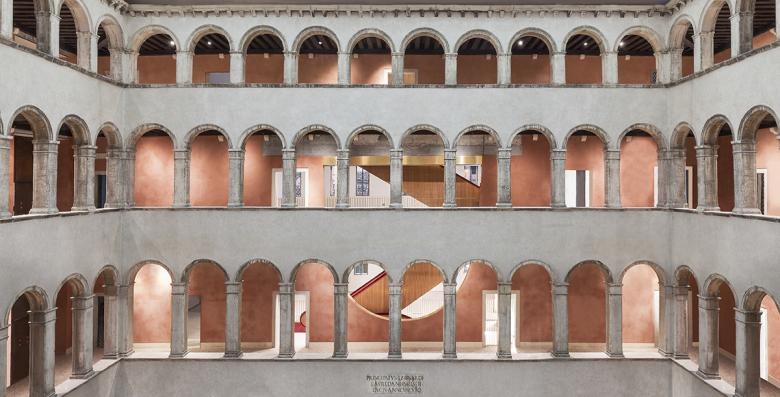13 Architecture Projects in Shortlist for Beazley Designs of the Year
John Hill
16. August 2017
Design Museum by OMA, Allies and Morrison, and John Pawson (Photo: Hufton+Crow © Design Museum)
The Design Museum in London has announced the shortlist for its tenth annual exhibition and awards "celebrating the world’s best design."
The 62 nominated projects fall into six categories: Architecture, Digital, Fashion, Graphics, Product, and Transport. Of interest here is the Architecture category, which consists of a baker's dozen projects ranging from low-cost solutions (e.g. an exhibition of models made by African and Middle Eastern refugees, a water-harvesting structure) to high-profile buildings (e.g. Smithsonian National Museum of African American History and Culture, Zaha Hadid's Port House in Antwerp). The full list is below, with descriptions courtesy of the Design Museum.
A winner will be selected in each category and one overall winner will be announced on 25 January 2018. Beazley Designs of the Year will be on display from 18 October 2017 to 28 January 2018 at the museum's Kensington home.
Mrs Fan’s Plug-In House (Photo: Gao Tianxia)
Mrs Fan’s Plug-In House
People's Architecture Office
The Plugin House is built with a proprietary building renovation system developed as a result of the challenging context of Beijing hutong areas. The price of real estate in central Beijing makes owning a house difficult for many. However, the Plugin House costs 30 times less than a typical apartment. Plugin replaces part of a previously existing dwelling and adds new functions. These prefabricated modules incorporate insulation, interior and exterior finish into one moulded part.
Warka Water (Photo courtesy of the Design Museum)
Warka Water
Arturo Vittori
Warka Water is a vertical structure designed to harvest potable water from the atmosphere (it collects rain, harvests fog and dew). It relies only on gravity, condensation and evaporation and doesn’t require any electrical power. At a time when a quarter of the world’s population lacks access to safe drinking water, Warka Water tower is designed to harvest drinkable water from the atmosphere.
Hegnhuset, memorial and learning center on Utøya, Norway, 2016 (Photo: Are Carlsen)
Hegnhuset, memorial and learning center on Utøya, Norway, 2016
Blakstad Haffner Architects
Response to Norwegian terrorist attacks of 2011 that struck the island of Utøya, where 69 people – mostly teenagers – were murdered in one of two politically motivated attacks by far-right terrorist. The cafe building where 13 people tragically lost their lives during the attack has been enshrined within a new learning center. The architect's response was to preserve one section of the cabin-like building – the rooms directly affected during the massacre – but to completely enclose it within a new pine structure. The outer layer is made up of 495 wooden slats, one for every person on the island that survived the attack, while the glazed inside layer is framed by 69 columns that pay tribute to every fatality.
Smithsonian National Museum of African American History and Culture in Washington D.C. (Photo courtesy of Design Museum)
Smithsonian National Museum of African American History and Culture in Washington D.C.
Adjaye Associates, The Freelon Group, Davis Brody Bond, SmithGroupJJR for the Smithsonian Institution
The museum was inaugurated by President Obama in September 2016 and is a long-awaited symbol for the African American contribution to the nation’s history and identity. The museum houses galleries, administrative spaces, theater space and collections storage space. Sir David Adjaye’s approach created a meaningful relationship to this unique site as well as a strong conceptual resonance with America’s longstanding African heritage. The 313,000-square-foot building comprises a three-tiered structure covered in bronze plates. Designed to shade the glazed facades behind, the filigree cladding is patterned to reference the history of African American craftsmanship
Wind and Rain Bridge (Photo courtesy of Design Museum)
Wind and Rain Bridge
Donn Holohan with students from the University of Hong Kong and Peitian Community Craftsmen
Wind and Rain Bridge draws on the long tradition of wooden buildings in the region. Peitian is one of a number of isolated rural villages distributed throughout the mountainous regions of southern China, which, following severe flooding in early 2014 saw much of the infrastructure linking its disparate communities destroyed. This project aims to reconnect Peitian villages to the historic network of routes that link these isolated settlements.
Sala Beckett Theatre and International Drama Center (Photo: Adrià Goula)
Sala Beckett Theatre and International Drama Center
Flores & Prats
The project is a renovation and extension of the former worker’s club "Pau i Justícia", deeply rooted in the memory of the Barcelona neighborhood Poblenou, a space where long ago neighbors had celebrated marriages, first communions and parties, which was then abandoned for many years. The new building maintained the spatial characteristics of the original 8 building while also expanding and adapting the space to accommodate a new program of exhibitions and activities.
The Calais Builds Project (Photo courtesy of Design Museum)
The Calais Builds Project
Gráinne Hassett with migrants living in the Calais Jungle and students of Architecture from the University of Limerick
The Calais Builds Project captured the needs, culture and hopes of its residents. In 2016, architect Grainne Hassett along with students from the University of Limerick and local migrants designed and built a major community infrastructure, including a Women’s and Children’s Centre and the Baloo’s Youth Centre. These were demolished in 2016 by the French Government and its inhabitants displaced.
Croft Lodge Studio (Photo: James Morris)
Croft Lodge Studio
Kate Darby Architects and David Connor Design
The strategy was not to renovate or repair the 300 year old listed building but to preserve it perfectly. The ruin is protected from the elements within a new high performance outer envelope. The new outer shell, which retains the shape of the existing cottage is clad in black corrugated iron, reflecting the common use of this material in Herefordshire for agricultural buildings.
Lycée Schorge Secondary School (Photo: Kéré Architecture)
Lycée Schorge Secondary School
Kéré Architecture
Located in the third most populated city in Burkina Faso, the Lycée Schorge Secondary School sets a new standard for educational excellence in the region. The design for the school consists of 9 modules which accommodate a series of classrooms and administration rooms in a radial layout which wrap around a central public courtyard. The architecture not only functions as a marker in the landscape, it is also a testament to how local materials, in combination with creativity and team‑work, can be transformed into something significant with lasting effects.
Weltsadt- Refugees’ Memories and Futures as Models (Photo: Fred Mosley)
Weltsadt- Refugees’ Memories and Futures as Models
Schlesische27 International Youth, Arts and Culture Center in collaboration with Raumlaborberlin and the SRH Hochschule der Populären Künste – hdpk
The exhibition features models of buildings made by people from Africa and the Middle East who came to Germany as refugees. The buildings are homes, schools, offices, workshops and houses of prayer which are displayed as a walk-through cityscape, a 'world city'. Made of cardboard, wood and found materials, the models reflect on the lost spaces and trusted 9 memories but equally of new beginnings of the people who build the models. Visitors can see each of the 1:10 scale buildings up close.
The Environmental Enhancement of the Five Dragons Temple (Photo: YANG Chaoying)
The Environmental Enhancement of the Five Dragons Temple
Urbanus
Situated in Ruicheng County, Shanxi Province, the Five Dragons Temple is listed as a class A cultural relic. Built in 831 A.D. during the Tang Dynasty, it is the oldest surviving Taoist temple. In 2015, Vanke Group initiated the "Long Plan" to raise funds to revitalize the environment of the Five Dragons Temple. This plan also helped to raise the public awareness of this historical preservation project. This initiative would then go on to become the first time where the government and private funds cooperated for the preservation of cultural relics, as well as the promotion of cultural protection through the platforms of internet and the international Expo.
Port House (Photo: Hélène Binet)
Port House
Zaha Hadid Architects
The new Port House in Antwerp repurposes, renovates and extends a derelict fire station into a new headquarters for the port – bringing together the port’s 500 staff that previously worked in separate buildings around the city. The waterside site offered sustainable construction benefits, allowing materials and building components to be transported by water, an important requirement to meet the port’s ecological targets. The old fire station is heritage listed so had to be integrated into the new project. ZHA’s design is an elevated extension, rather than a neighboring volume which would have concealed at least one of the existing facades.
Il Fondaco Tedeschi, Venice (Photo: OMA, DSL)
Il Fondaco Tedeschi, Venice
OMA
First constructed in 1228, and located at the foot of the Rialto Bridge across from the fish market, the Fondaco dei Tedeschi is one of Venice’s largest and most recognizable buildings. It was used as a trading post for German merchants, a customs house under Napoleon, and a post office under Mussolini. Depicted by Canaletto and other masters, and photographed countless times as the impressive but anonymous backdrop of the Rialto bridge, the Fondaco stands as a mute witness of the Venetian mercantile era, its role diminished with the progressive depopulation of Venice. The Fondaco dei Tedeschi can now unlock its potential as a major destination and vantage point for tourists and Venetians alike; a contemporary urban department store staging a diverse range of activities, from shopping to cultural events, social gatherings and everyday life. OMA’s renovation, both 10 subtle and ambitious, avoids nostalgic reconstructions of the past and it demystifies the ‘sacred’ image of a historical building.
