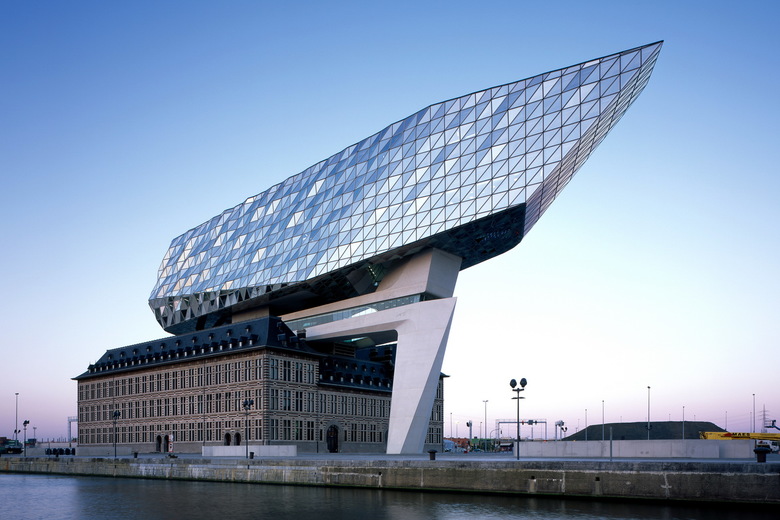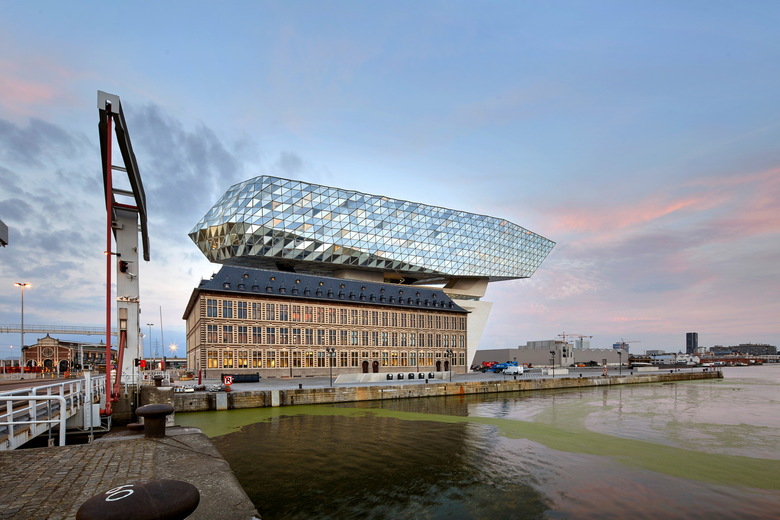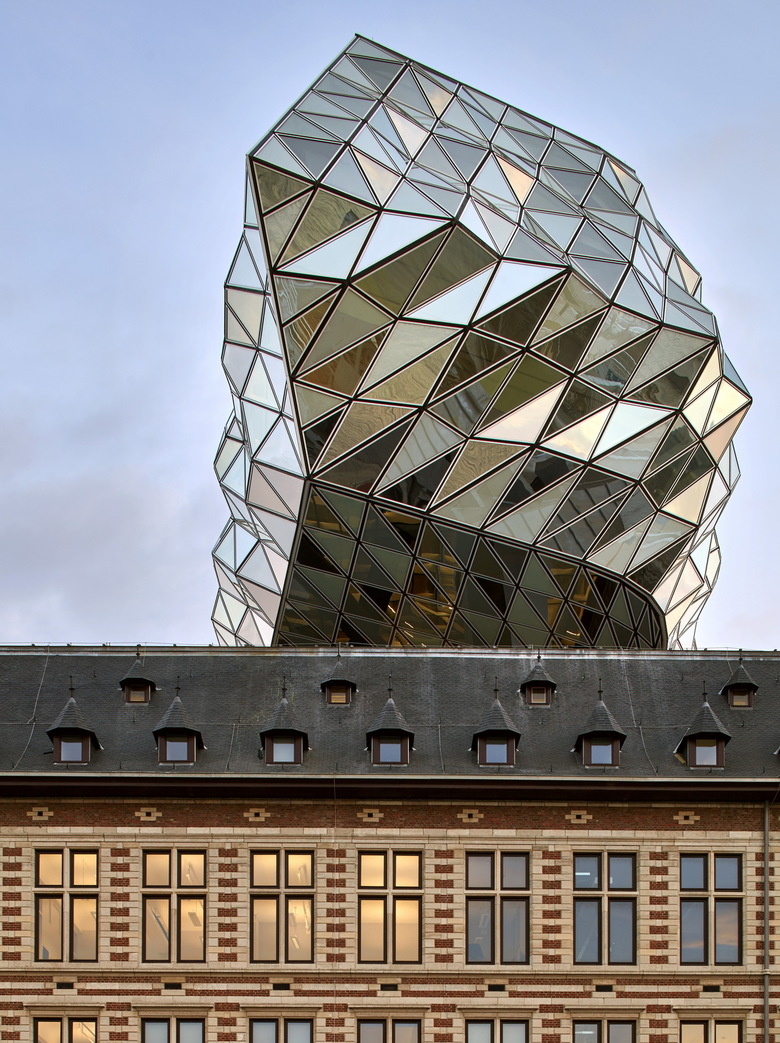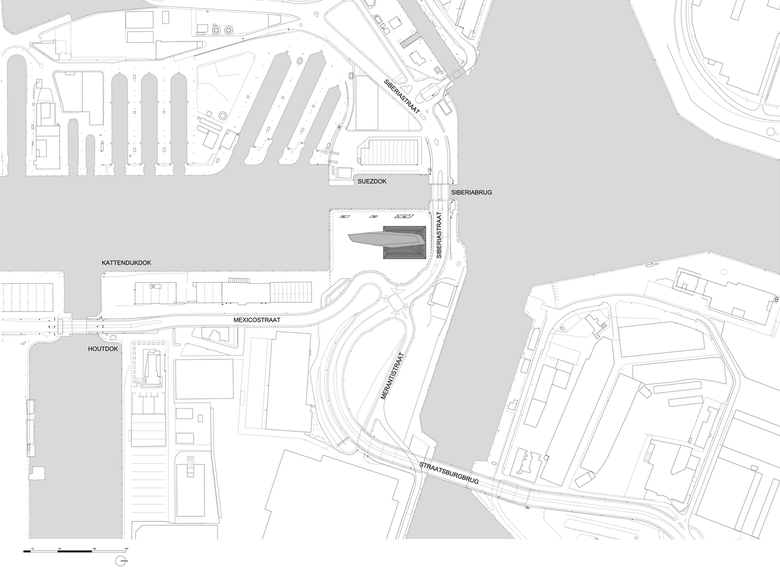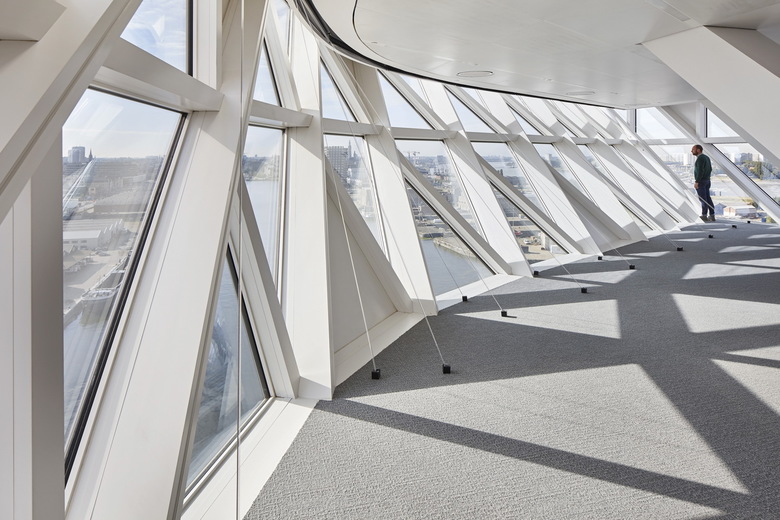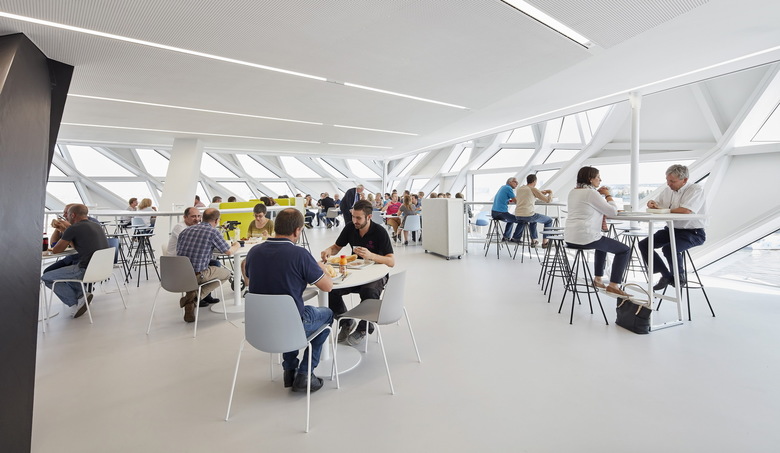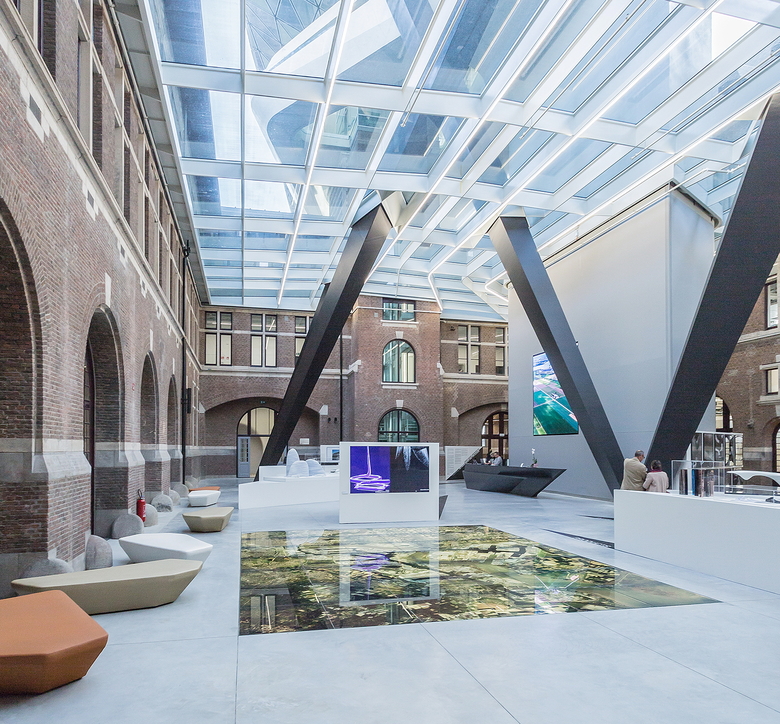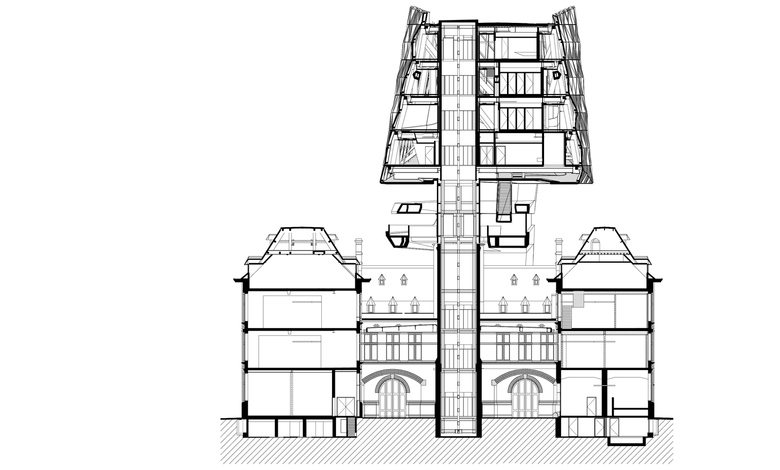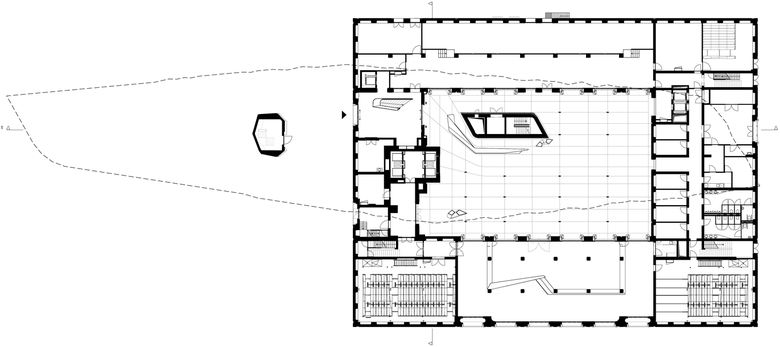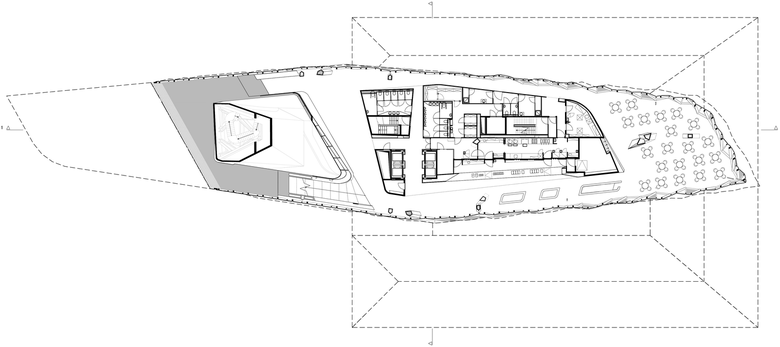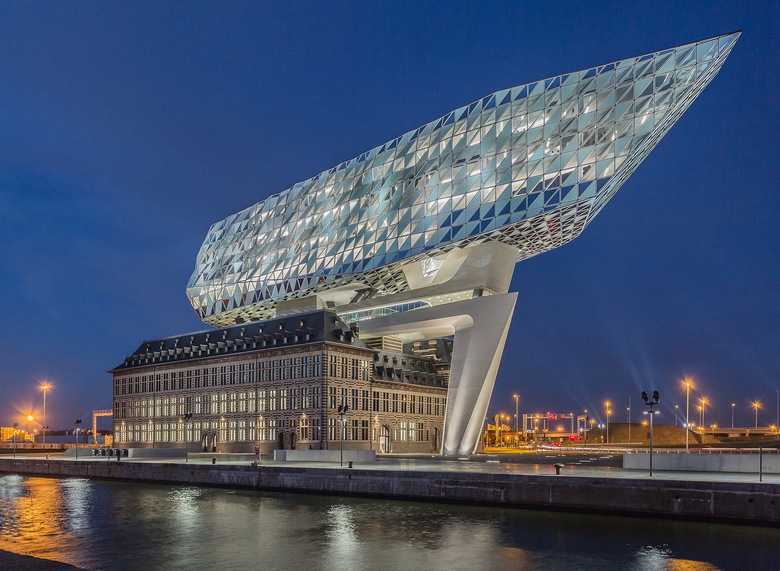A Diamond on the Docks
John Hill, Thomas Geuder
13. March 2017
Photo: Hélène Binet / ZHA
How does an architect deal with adding to a historical building in a highly visible context? For Antwerp's Port House, Zaha Hadid Architects (ZHA) lifted the addition above an old fire station for both historical and architectural reasons.
Antwerp, Belgium, is a city with a rich past, undoubtedly brought about by its favorable location with direct access to the North Sea via the Scheldt river. In the fifteenth and sixteenth centuries Antwerp was one of the largest cities in the world, an important commercial metropolis, and an important cultural center in Europe. This past is clearly visible today in the many historical buildings found in the inner city. Trade continues to play a major role, especially through the port, which is the second largest in Europe in terms of volume after Rotterdam.
The building seen from the west (Photo: Hufton+Crow / ZHA)
In 2007 it was determined that the Port of Antwerp's offices from the 1990s were too small and it needed to relocate to new facilities that could accommodate its roughly 500 employees. The city had just built a fire station for its expanding port, which made an old fire station on Mexico Island – located at the threshold between the city and the docks – redundant and ripe for transformation. The listed building, a replica of a Hanseatic residence, would be reused for the project, its design following from an architectural competition. With the only rule that the existing building be preserved, all five finalists opted to place the new building above the old one. ZHA's design was selected because, in the words of Port of Antwerp president Marc Van Peel, "[It] was the most brilliant."
The north end of the addition (Photo: Hufton+Crow / ZHA)
ZHA's design is based on three principles that were the result of historical research and analysis of the site and building carried out with Origin, restoration consultants from Brussels: Each of the existing building's four façades is equally important given its siting and their treatment; the location has a clear north-south axis parallel to the Kattendijkdok peninsula; and their research unveiled the design of a tower planned for the fire station but never built. From these, ZHA lifted the addition so each existing facade is visible; they pointed the extension, like the bow of a ship, toward the Scheldt on the south; and they considered the vertical addition the completion of the fire station's intended but unrealized verticality.
Site plan with north to the right (Drawing: ZHA)
The façade's triangular panes seen from the interior (Photo: Hufton+Crow / ZHA)
ZHA's new building bursts with reminders of its urban and seafaring place, such as the way its form recalls a ship's hull while the huge frame upon which it rests resembles a harbor crane. The glass façade surrounding the building shimmers in the light like water, reflecting the colors of its surroundings. A wave-like image is found in the unfolding of the facade on the northern half of the building, which could be seen as the stern of the building ship. Lastly, the shimmering and crystalline structure of the facade is reminiscent of a gem, a reference to Antwerp, which is often referred to as the "diamond city."
The addition's three-dimensional façade was one of the project's biggest challenges. The special design consists of triangular facets to make the complex form possible. ZHA supplied parametric reference points for the nodes so Groven+, the façade contractor, could assemble the components; important, considering no two pieces were the same. The curtain wall manufacturer, Schüco, tested the profiles for acoustics, air, and water impermeability, whose requirements were very high due to the location. "The test results were not only taken into account during technical planning, but also integrated into the design," assured Etienne Clinquart, director of Groven+.
A restaurant in the addition with harbor view (Photo: Hufton+Crow / ZHA)
With the Port House, Zaha Hadid Architects has once again created a building that is at the forefront of architecture and is expressive of the firm's philosophy. Yes, the addition appears oversized, as if a cruise ship has landed on the roof of the venerable house of the former fire station, but it is the result of an approach that values the historical building and the circumstances of its location. The new Port House clearly looks to the future and shows that euphoria can be found even in an industrial port.
The glazed courtyard in the old firehouse (Photo: Schüco)
Building Section (Drawing: ZHA)
Ground Floor Plan (Drawing: ZHA)
Sixth Floor Plan (Drawing: ZHA)
Seventh Floor Plan (Drawing: ZHA)
Photo: Schüco
A version of this article originally appeared as "Schiff auf Haus" on German-Architects.
PROJECT DETAILS
Project
Port House
Antwerp, Belgium
Architect
Zaha Hadid Architects (ZHA)
London
Design
Zaha Hadid with Patrik Schumacher
Project Director
Joris Pauwels
Project Architect
Jinmi Lee
Project Team
Florian Goscheff, Monica Noguero, Kristof Crolla, Naomi Fritz, Sandra Riess, Muriel Boselli , Susanne Lettau
Competition Team
Kristof Crolla, Sebastien Delagrange, Paulo Flores, Jimena Araiza, Sofia Daniilidou, Andres Schenker, Evan Erlebacher, Lulu Aldihani
Manufacturer
Schüco International KG
Product
Aluminum Facade
Client
Port of Antwerp
Executive Architect and Cost Consultant
Bureau Bouwtechniek
Structural Engineer
Studieburo Mouton Bvba
Services Engineer
Ingenium Nv
Acoustic Engineer
Daidalos Peutz
Restoration Consultant
Origin
Facade Contractor
Groven+
Building Areas
Total: 20,800 m²
Refurbished: 6,600 m²
Extension : 6,200 m²
Underground Parking: 8,000 m²
Competition
1st prize 2007
Completion
2016
