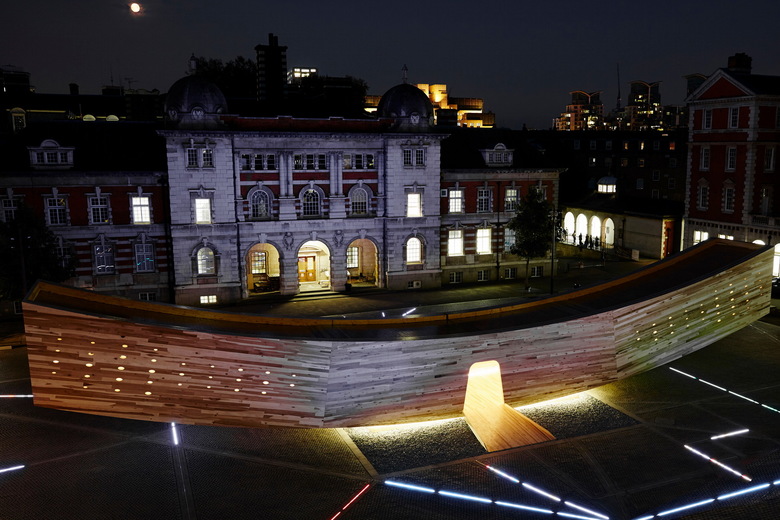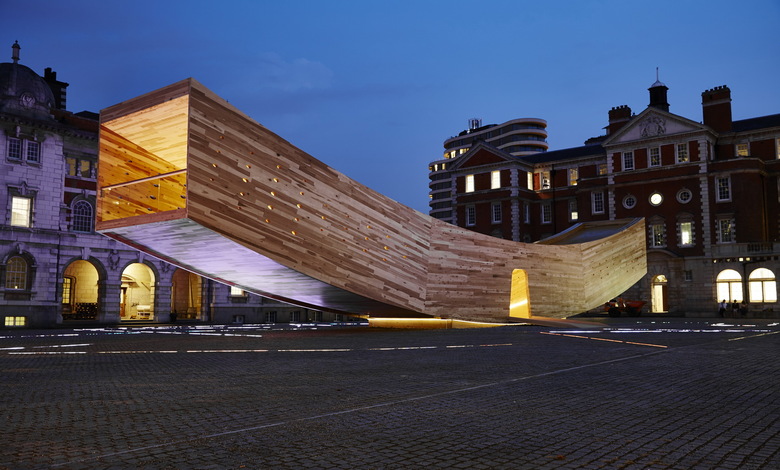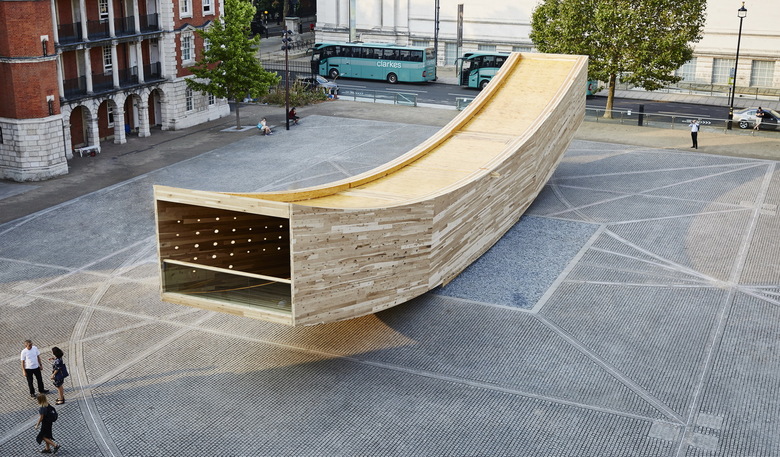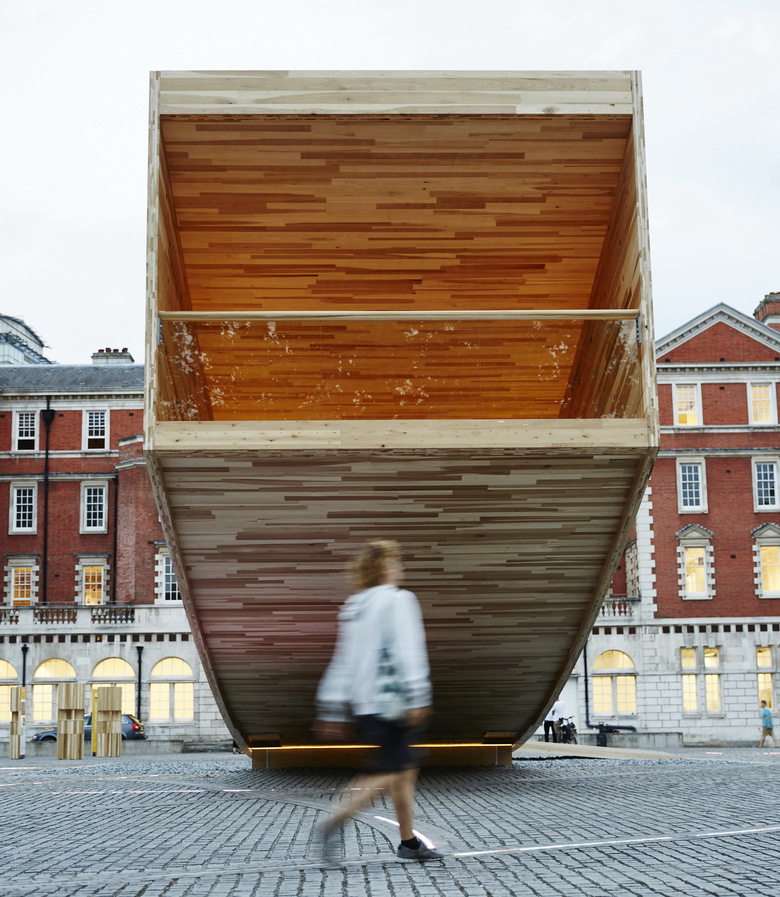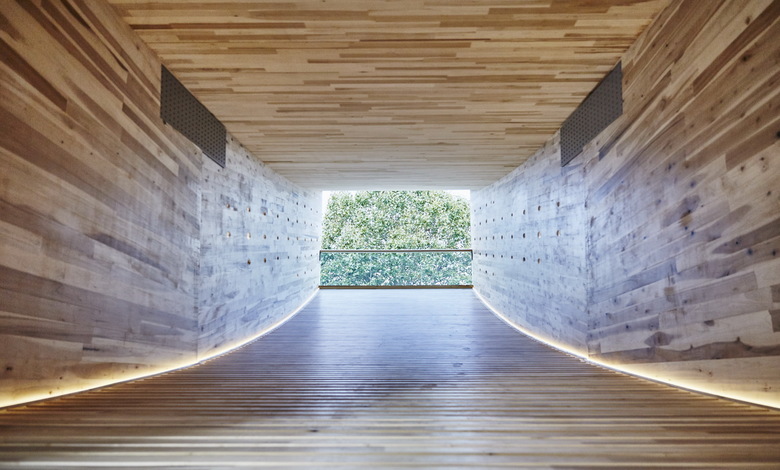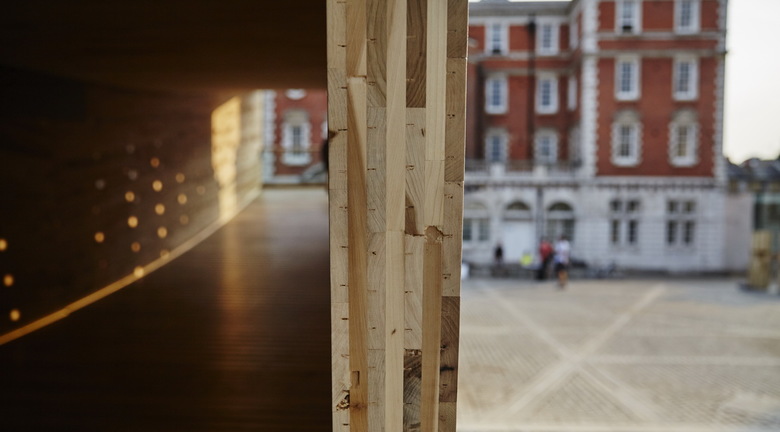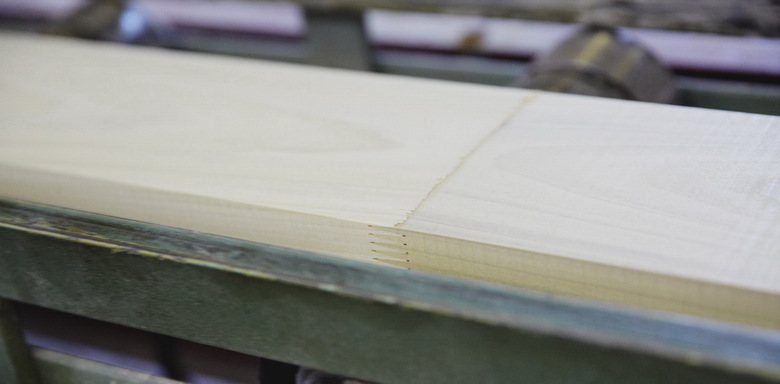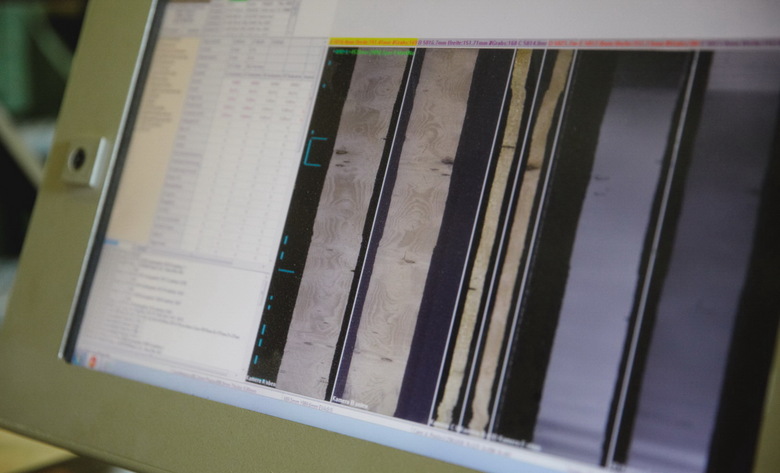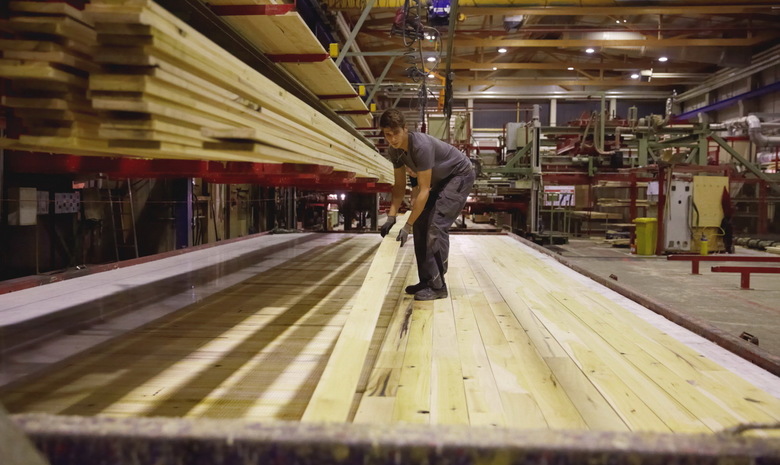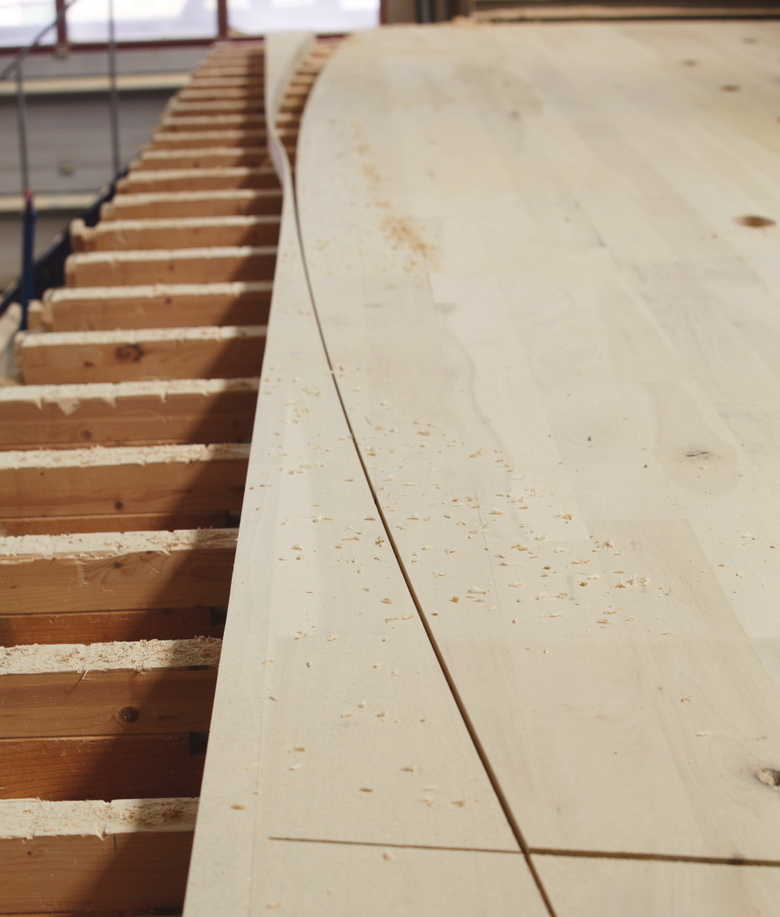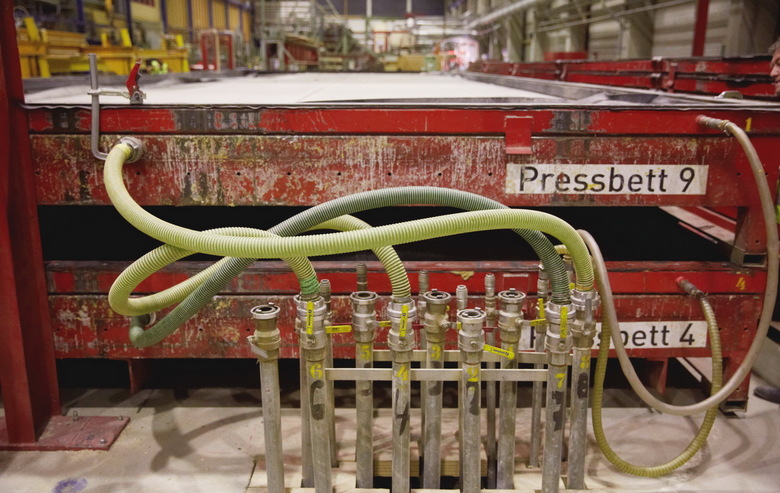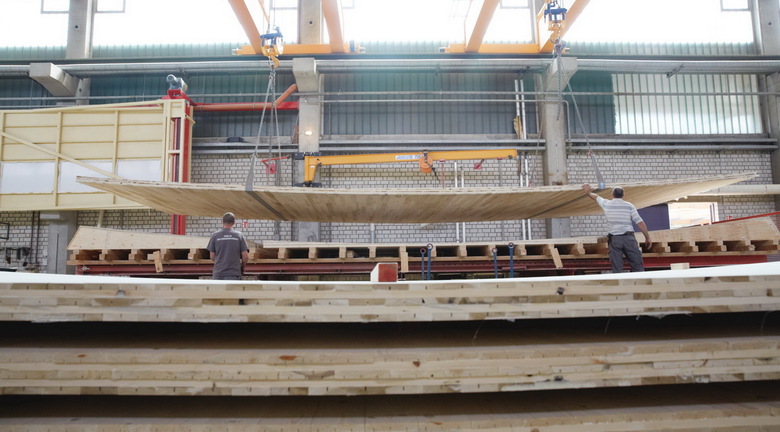A Hardwood 'Smile'
John Hill, Thomas Geuder
11. noviembre 2016
The walk-in sculpture "The Smile" at the London Design Festival inspired visitors through its form and its spaciousness. (Photo: Dav Stewart)
This year's London Design Festival had a lot to offer for design enthusiasts. A standout project was "The Smile," a 34-meter-long sculpture by Alison Brooks Architects and Arup that was on display at the Chelsea College of Arts.
The use of glued laminated timber – aka timber plywood or CLT (Cross Laminated Timber) – in construction is being used more often by architects and structural engineers for the load-bearing construction of increasingly larger buildings. For ten years the American Hardwood Export Council (AHEC) has tested the use of hardwood CLT as an alternative to the prevailing softwoods, such as conifers. Three years ago at the London Design Festival, AHEC, together with dRMM Architects and Arup, presented the accessible sculpture "Endless Stair," a prototype made from cross-laminated tulipwood. The experience gained was incorporated into the industrially manufactured installation for this year's London Design Festival, which took place from mid-September to mid-October.
An entrance was provided where the sculpture meets the ground, barrier-free access to the interior. (Photo: Dav Stewart)
"The Smile" is a 34-meter-long, 3.5-meter-tall and 4.5-meter-wide curved tube also made of cross-laminated tulipwood. Located in the courtyard of the Chelsea College of Arts, the installation was designed by London's Alison Brooks Architects together with Arup's well-known engineers. With this design, both the client and the architect wanted to demonstrate the structural and spatial potential of CLT hardwood and test it on a 1: 1 scale. "I wanted to create something that uses tulipwood CLT in its largest format possible, which is 4.5m x 20m plates, and to express the additional strength CLT can offer when it’s made of hardwood," said Brooks, who was influenced by the structural properties of the material in design. "The best way to express this strength was to combine these plates into a four-sided CLT hollow tube." Andrew Lawrence, associate director at Arup and a timber specialist, also expressed his enthusiasm: "The Smile is the most complex CLT structure that has ever been built. It’s equivalent to the core stabilizing a five-story building. Nobody has ever built a core that slender in timber. Where improved strength and appearance are needed, I can see great potential for tulipwood CLT."
The sculpture, according to Brooks, has a playful quality, something between a landscape structure and a building. (Photo: Dav Stewart)
So why hardwood CLT? In terms of weight, hardwood CLT can be even more stable than concrete and can be machined to a high tolerance. With prefabrication and rapid assembly, construction times can be reduced. For "The Smile," only a few qualified specialists were needed to assemble the sculpture on site within a few days (see the construction process in the film at bottom). Additional wet work such as masonry, screed or plastering wasn't needed. According to David Venables, AHEC's European Director, there would be a need for specialized, high-quality solutions for hardwood CLT in public buildings or even in social housing. The higher strength and the higher quality appearance of hardwood CLT products are clearly an advantage here. However, from the outset Alison Brooks wanted to work with a cantilever to test the possibilities of the material. So "The Smile" touched the ground at only one point in the middle, where the entrance was found. In turn, a wooden box filled with 20 tons of steel hidden beneath the plaza was needed to stabilize the double-cantilever and stop it from tipping under the weight of people who walked to the ends to look out from within "The Smile."
The Tulipwood CLT panels were manufactured by Züblin Timber in Aichach, Bavaria. (Photo: Dav Stewart)
Light strips where the floor meets the walls gave the structure an additional lightness and directed views toward the ends. (Photo: Dav Stewart)
Most wall and floor panels of the self-supporting structure were only 100 mm thick. (Photo: Dav Stewart)
Züblin Timber first put together the individual rosewood boards into an endless board. (Photo: Jon Cardwell)
On the screen it was possible to identify precisely which parts of the boards had to be cut out because of irregularities in the wood. (Photo: Jon Cardwell)
Layer by layer, the boards were joined to each other by gluing. (Photo: Jon Cardwell)
The curved shape was sawn out in the factory, so the parts had only to be assembled on site. (Photo: Jon Cardwell)
Compared to the conventional production method of CLT plates by means of pressure, Züblin Timber used a vacuum press to produce the multilayer product. (Photo: Jon Cardwell)
Finished and cut to the right size, the glulam plates were ready for transport to London. (Photo: Jon Cardwell)
A version of this post originally appeared as "Laubholzlächeln" on German-Architects.
Project
The Smile
London
Architect
Alison Brooks Architects
London, UK
Structural Engineer
Arup
London
Manufacturer
American Hardwood Export Council (AHEC)
Product
Tulipwood (rosewood)
Client
AHEC
Lighting Designers
Grupo MCI
Barcelona
Woodwork
Züblin Timber
Aichach, Germany
Other Partners
University of the Arts London (UAL)
SEAM Design, London
Atrium, London,
On Display
16 September 2016 to 12 October 2016
Photographs
Dav Stewart
Jon Cardwell
AHEC
