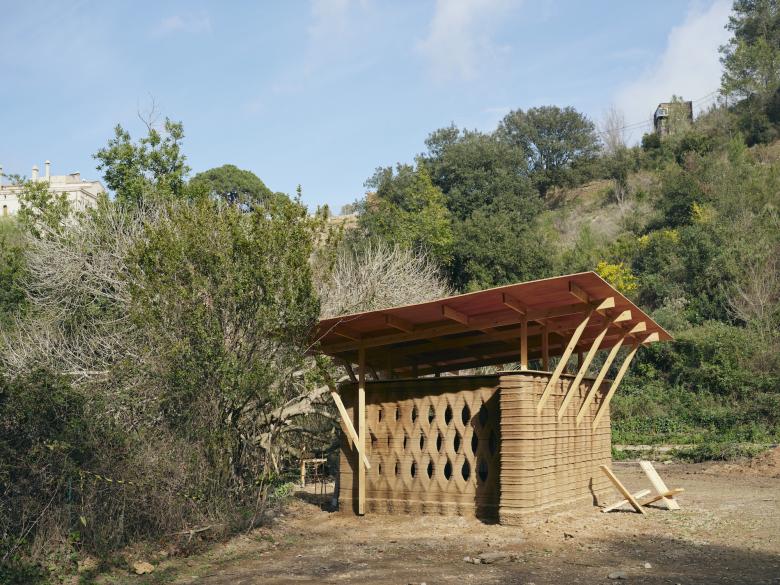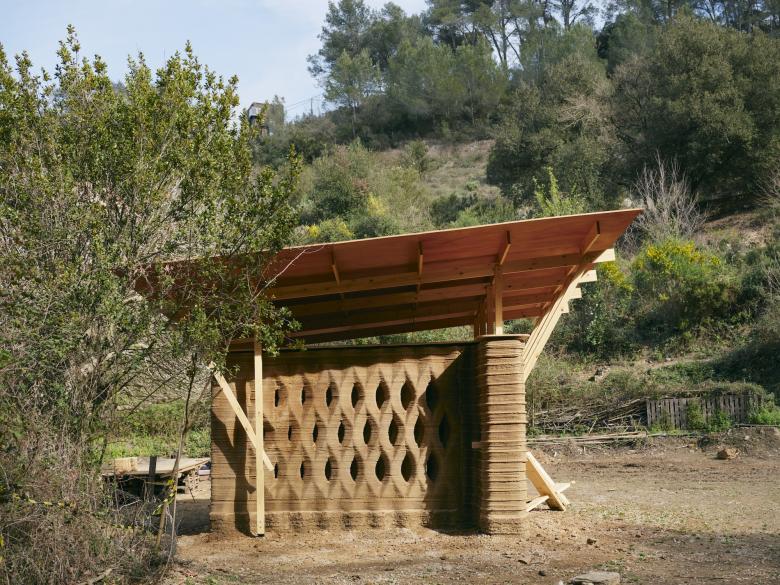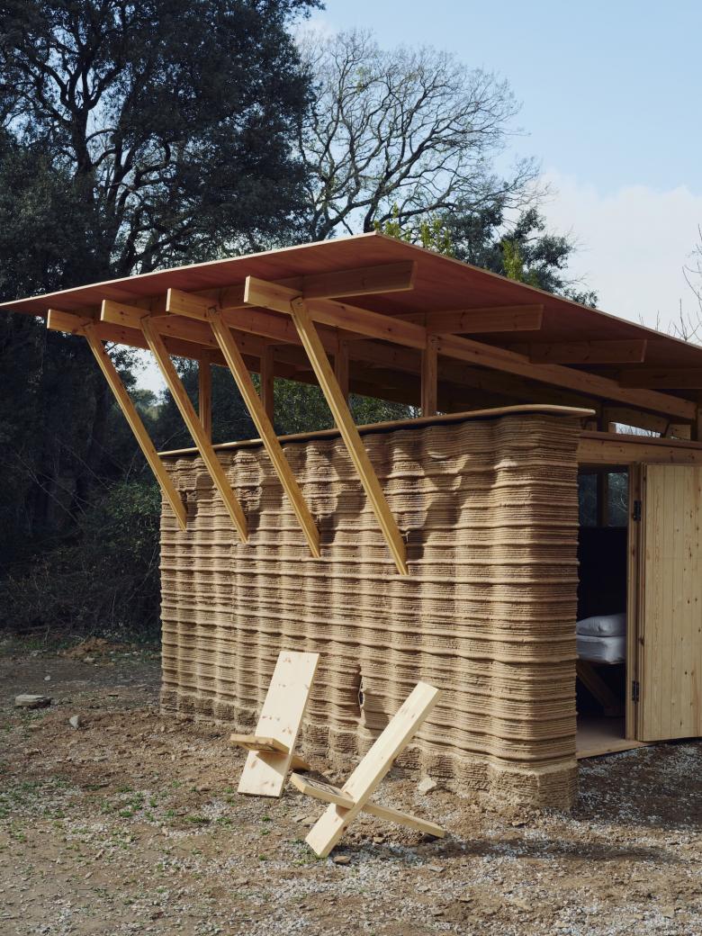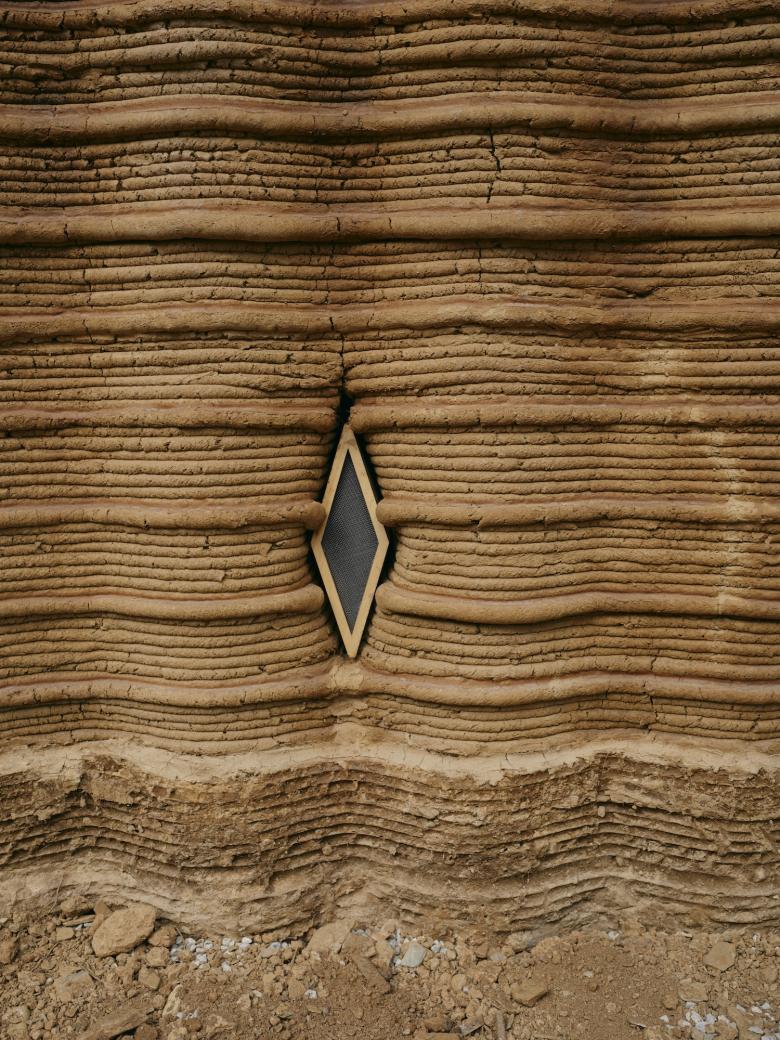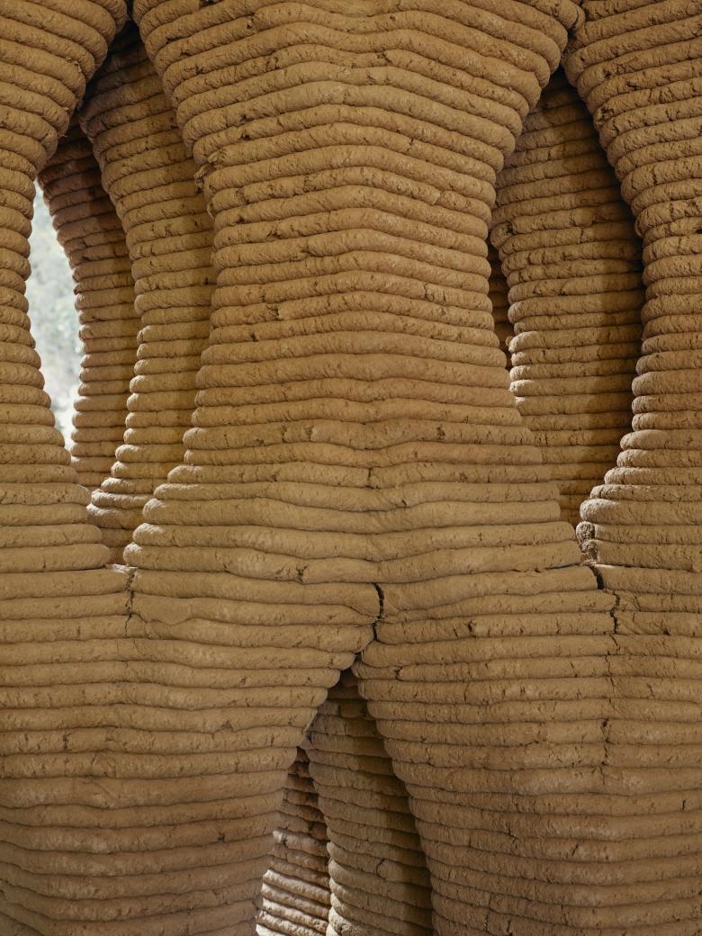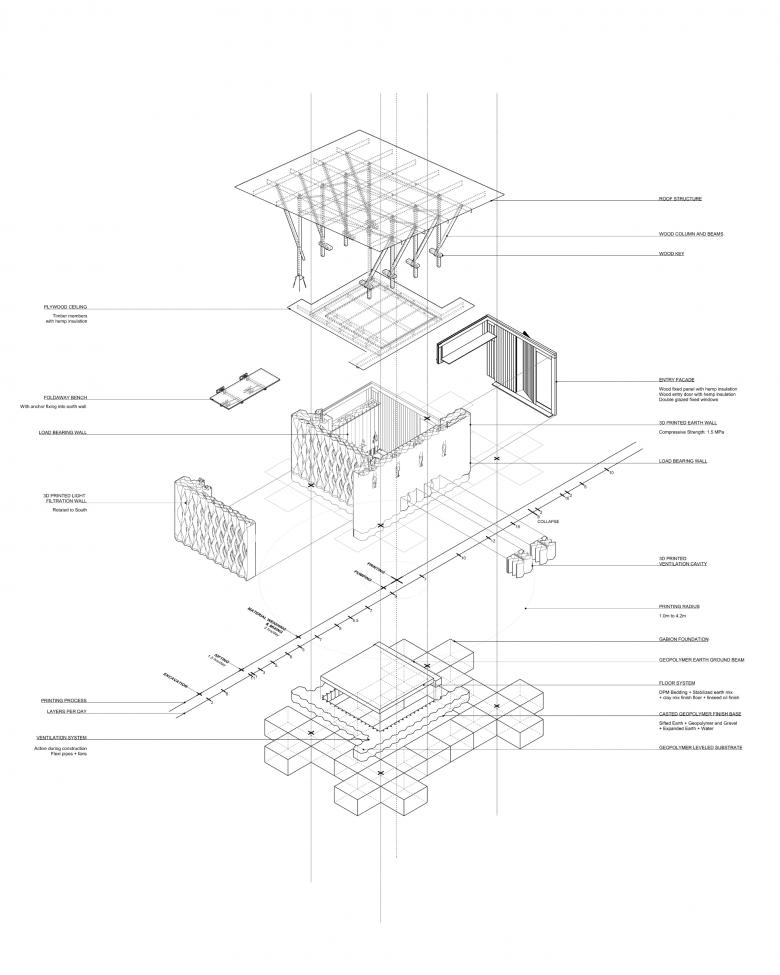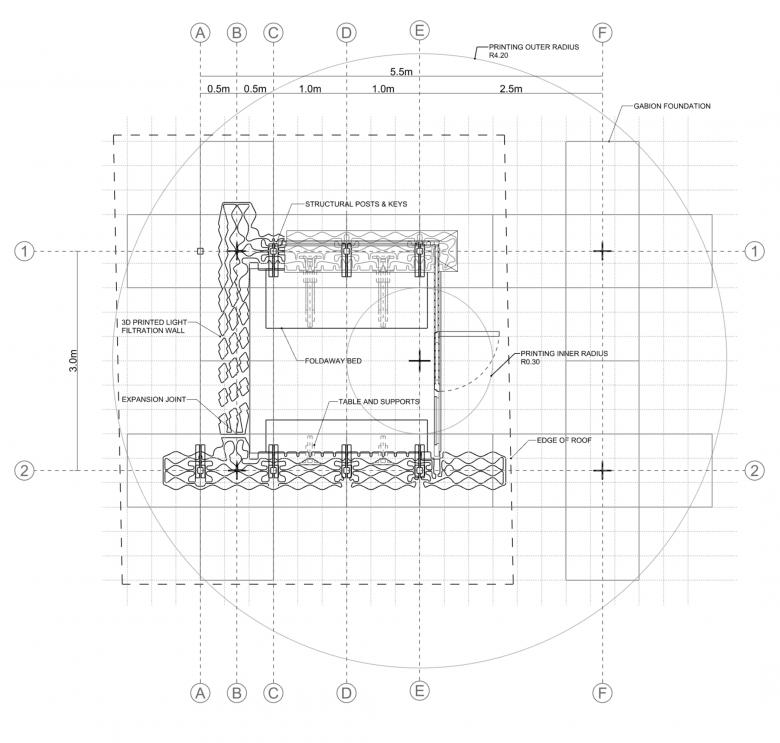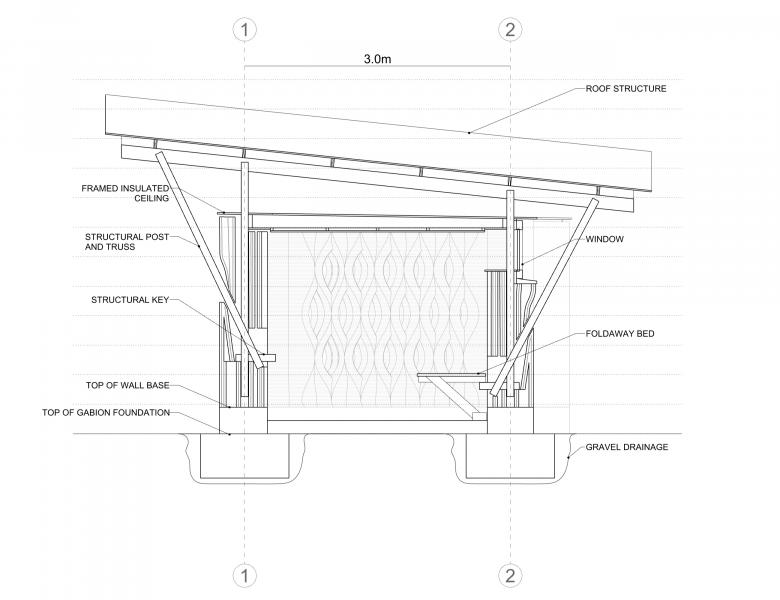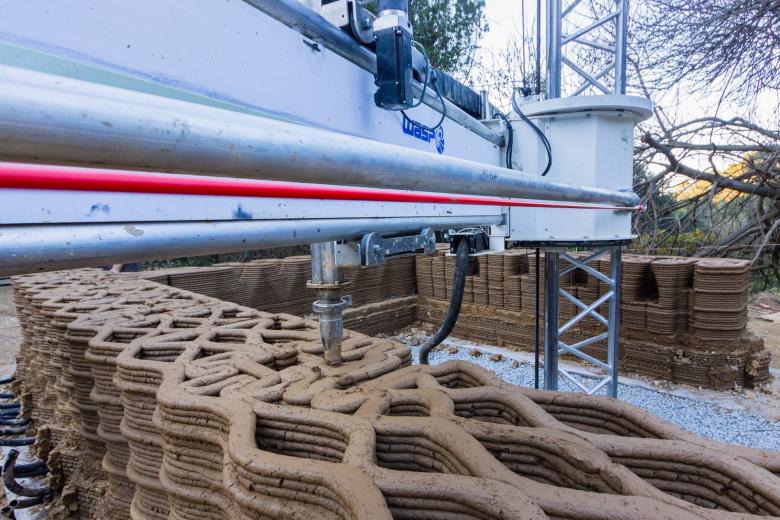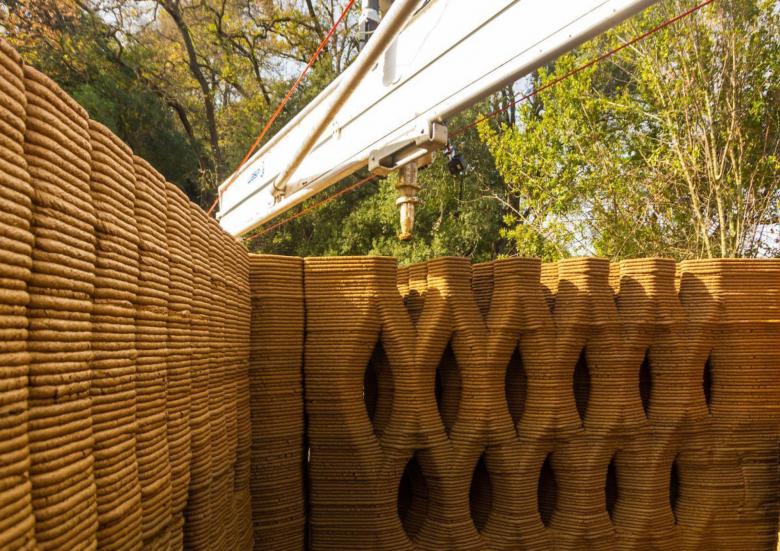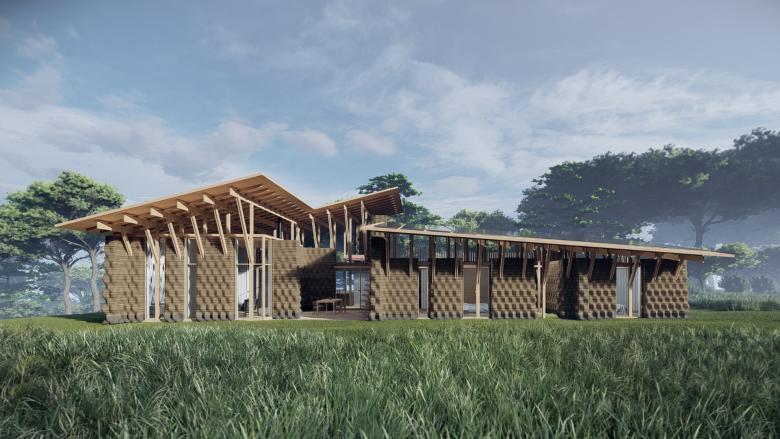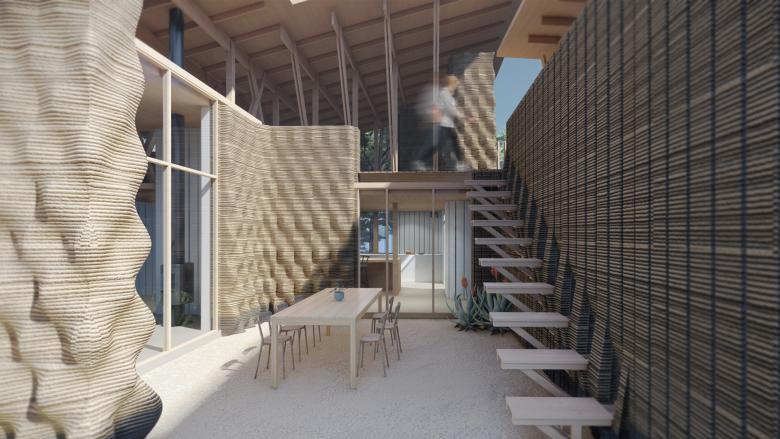Building with Earth in Barcelona
John Hill
23. September 2022
Photo © Gregori Civera
Developed by a team of students and researchers at the Institute for Advanced Architecture of Catalonia (IAAC), TOVA is a 3D-printed prototype for housing that can be built with local materials, local labor, and zero waste.
"Local" is one of those oft-used terms that is relative, subjective. In the realm of architecture and building, in which using local materials and production is equated with lower carbon emissions due to reduced transport, the distances that define something as local vary widely. LEED, for example, gives additional value to "products and materials that are extracted, manufactured, and purchased within 100 miles," or 161 km. At the other end of the spectrum is TOVA, which boasts that its materials were sourced within a radius of just 50 meters — entirely within the property of IAAC's Valldura Labs at Collserola Natural Park on the outskirts of Barcelona. Although the Crane WASP used to 3D print TOVA came from Italy, the notion of a house built from the earth it sits upon makes the prototype an example of hyperlocal architecture that bridges vernacular building and contemporary technology.
Photo © Gregori Civera
TOVA is not the first structure built by IAAC students at Valldura Labs; it follows The Voxel, a prototype for a quarantine cabin that was made entirely from on-site timber combined with industrialized technologies. The earlier project's approach of zero-kilometer wood has jumped to zero-kilometer earth with TOVA. The undulating earth-wall structure is made entirely from local earth mixed with additives and enzymes that "ensure the structural integrity and material elasticity necessary for the optimized 3d printing of the house," per a statement from IAAC. For weather resistance, the walls were treated with raw extracted materials (aloe and egg whites) and sit upon a base made of geo-polymer and gabion foundations.
Photo © Gregori Civera
Three of the prototype's four walls were 3D printed using Crane WASP. The most distinctive is the south-facing "light filtration wall" with its checkerboard of diamond-shaped openings increasing in size from west to east. Two load-bearing walls (compressive strength: 1.5 MPa/218 psi) sit perpendicular to the filtration wall; they hold wood columns that in turn support the wooden roof structure. The fourth wall, the entry facade, has wood panels with hemp insulation and double-glazed windows. The undulating form of the walls — no doubt a means of adding lateral stability to them — recalls an earlier prototype built with WASP: TECLA, domed structures designed by Mario Cucinella Architects and built last year in Bologna.
Ventilation opening in load-bearing wall (Photo © Gregori Civera)
TOVA is billed as a prototype and as such it is just "the beginning of a larger project in collaboration with WASP in which a complete house made with 3D printing technology is projected," per IAAC. (Renderings of the house are at bottom.) Even if TOVA does not lead to the construction of the house, the facilities at Valldura Labs give the IAAC students valuable experience in construction, teaching them the benefits and drawbacks, the potentialities and limitations, that 3D printing offers.
South-facing "light filtration wall" (Photo © Gregori Civera)
Location: Collserola, Barcelona, Spain
Hosted by: Valldaura Labs at the Institute for Advanced Architecture of Catalunya
Developed by: 3D Printing Architecture (3dPA) postgraduate program
IIAC Team: Edouard Cabay, Alexandre Dubor, Lili Tayefi, Vincent Huyghe, Ashkan Foroughi, Eduardo Chamorro Martin, Elisabetta Carnevale, Guillem Baraut, Gloria Font basté, Nikol Kirova, Francesco Polvi, Bruno Ganem Coutinho, Marielena Papandreou, David Skaroupka
Project Partners: Colette, WASP, UN-Habitat, BAC Engineering, LaSalle, Smart Citizen, Squares and Living Prototypes Research Innovation
Researchers: Adel Alatassi, Aslinur Taskin, Charles Musyoki, Deena El-Mahdy, Eugene Marais, Hendrik Benz, Juliana Rodriguez Torres, Leonardo Bin, Mariam Arwa, Al-Hachami, Marwa Abdelrahim, Mehdi Harrak, Michelle Bezik, Michelle Antonietta Isoldi Campinho, Mouad Laalou, Nareh, Khaloian Sarnaghi, Nawaal Saksouk, Orestis Pavlidis, Seni Boni Dara
Acknowledgments: Areti Markopoulou, Mathilde Marengo, Ricardo Mayor, Shyam Zonca, Pilar Xiquez, Ariannet Arias, Gabriel Frederick, Nicolas Rodriguez, Daniela Figueroa Claros, Laura Ruggeri, Xavier Molons, Jorge Ramirez, Jordi Guizán Bedoya, Massimo Visiona, Lapo Naldoni, Massimo Moretti, Francesca Moretti
