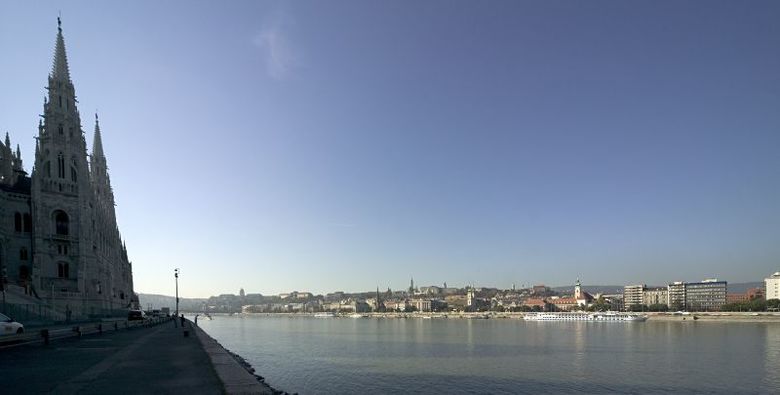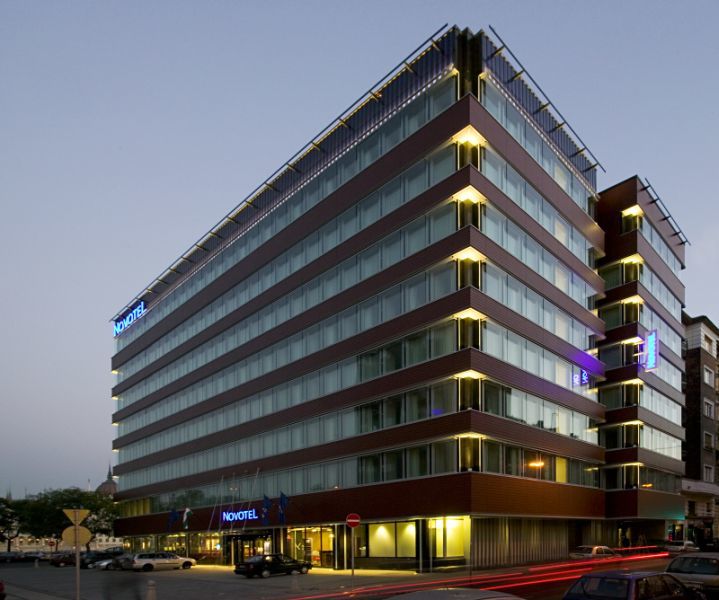Hotel Novotel Danube
Back to Projects list-
Project Details
EGI HEADQUARTERS (1967)
Architect
Péter Molnár † (IPARTERV)
HOTEL NOVOTEL DANUBE (2006)
Location
33 Bem rakpart, Budapest 1027
Architects
T2.a Architects Ltd.
Gábor Turányi, Zoltán Stein (T2.a Architects Ltd.), Alfréd Peschka (Óbuda Architect Studio)
Project architects
Péter Márk, Éva Pinczés, Skultéti Levente, Bence Turányi, Viktor Vértesi (T2.a Architects Ltd.), Ferenc Pálinkás, Gábor Simonics (Óbuda Architect Studio)
Interior design
Szenes Design Studio
István Szenes, György Frank
Interior design collaborators
Zsuzsanna Máté, Brigitta Rácz, Csaba Bendik
Photograper
Tamás Bujnovszky
The original structure was erected in 1967 upon the designs of Péter Molnár (1925-2000). It is a building with great character on one of the Buda side embankments of the Danube (Bem rakpart), showcasing all the attributes of Molnár’s methods and the typical traits of modernism. Back in 2005 when we started work on the project we were facing a building that, from a distance, still looked as a respectable specimen of high-quality architecture but on closer inspection it turned out to be a basket case exhibiting all the typical symptoms of the “happiest cell-block of Goulash-Communism”. Upon exposure of the load-bearing structures it became evident that the building was built by very poor quality standards and was almost unsalvageable.
We hand-picked the architectural elements that needed to be respected and adhered to. The dimensions and the proportions were left unchanged. We retained the distinctive, ribbon window and parapet structure of the front elevation and also the exact dimensions of the brickwork parapet. We conserved the character and the colour of the crown moulding, and did all this with the respect due to a part of our modern architectural heritage in spite of the fact that the original building was not listed.
At the same time, we treated the remodelling of the front elevation as a complex reconstruction project. While retaining the original proportions we designed a new front elevation structure using state of the art construction methods. We added a new glass curtain to the outside of the front elevation which, apart from its architectural significance, has a noise cancelling effect, too.




