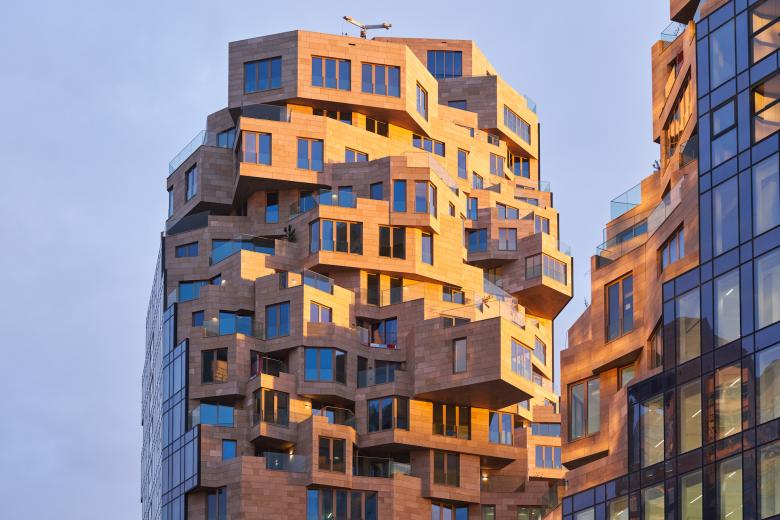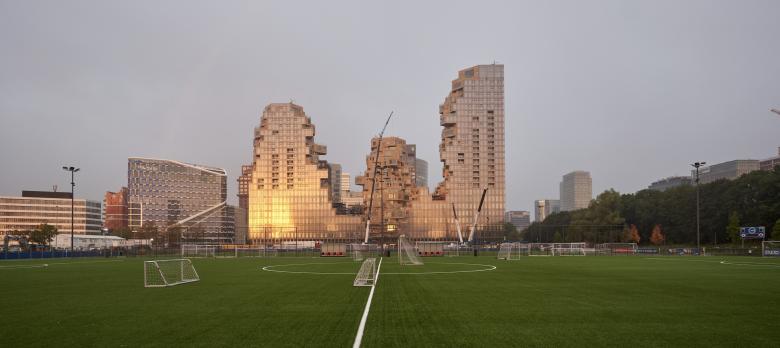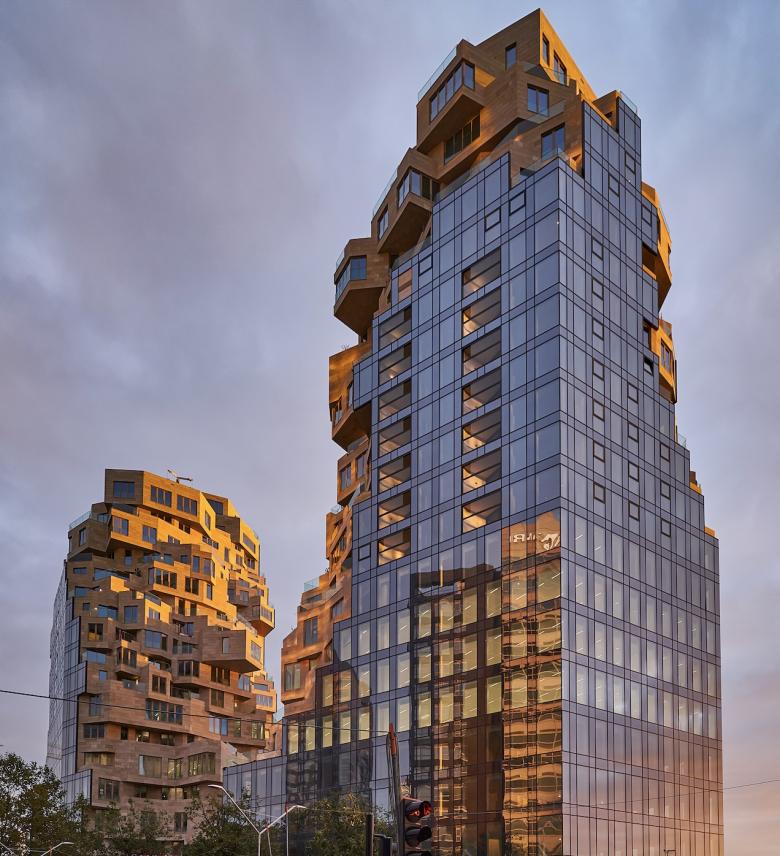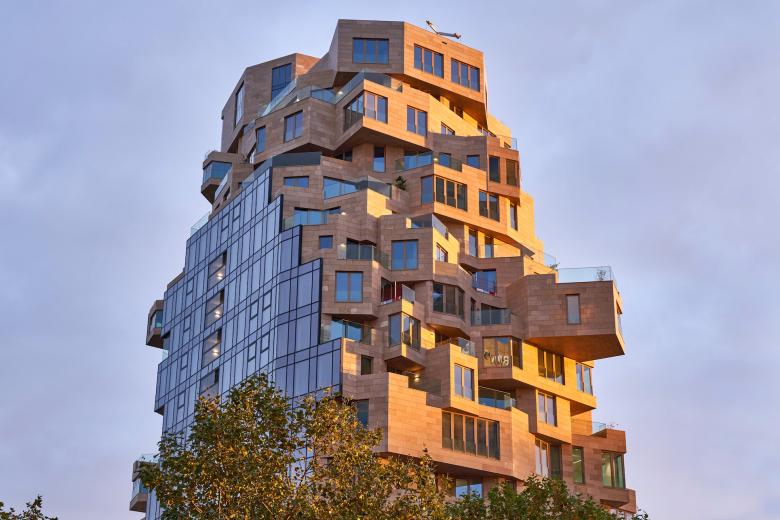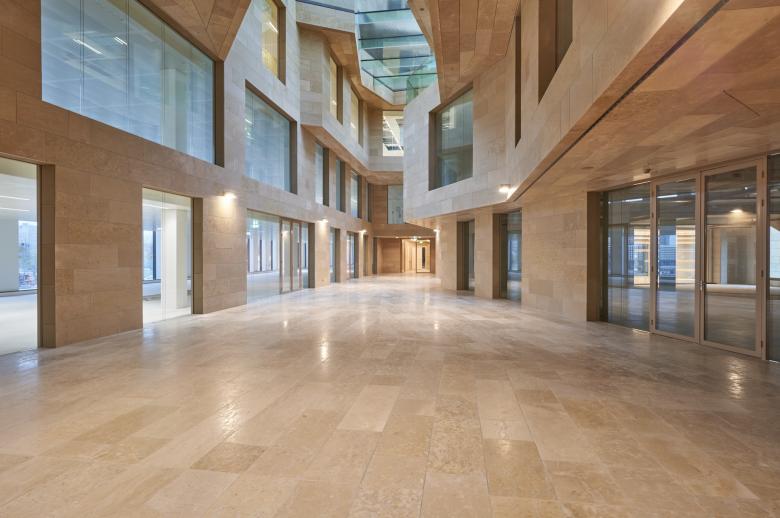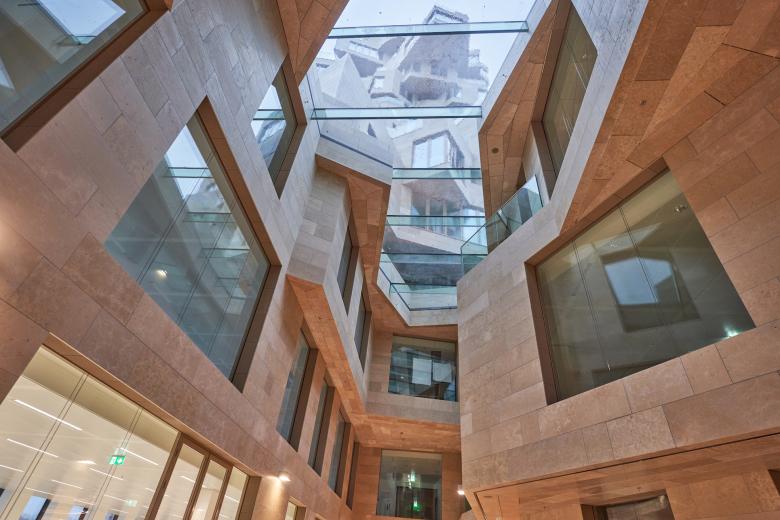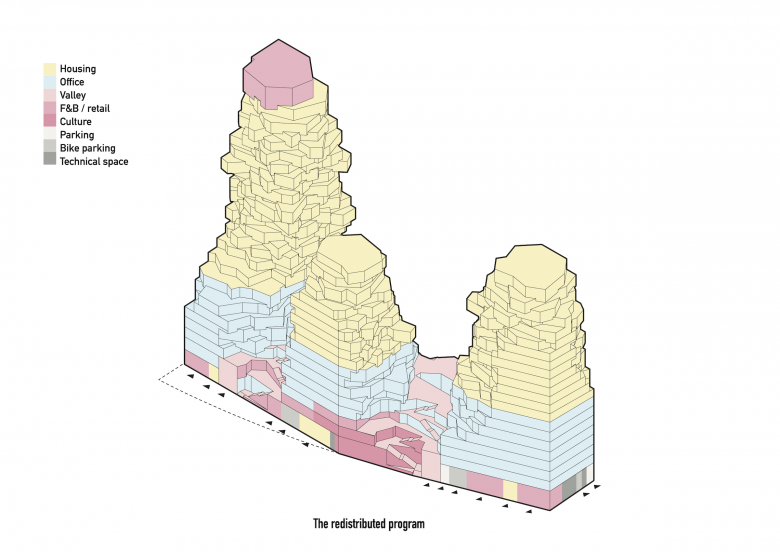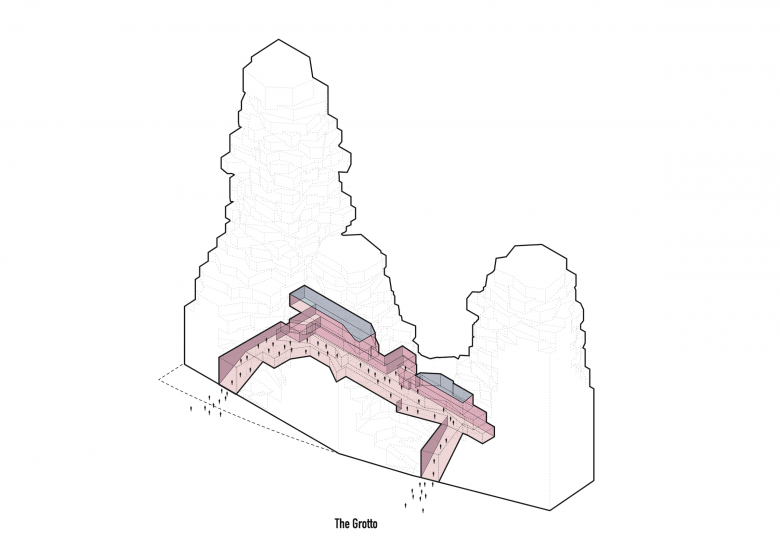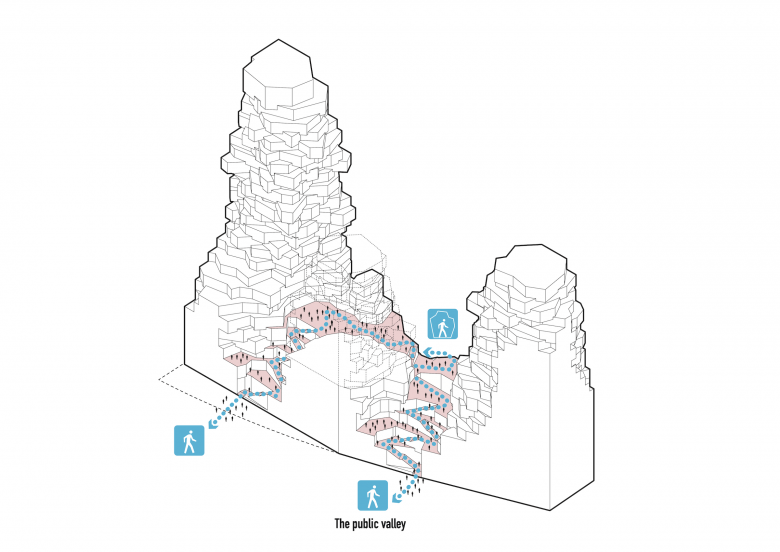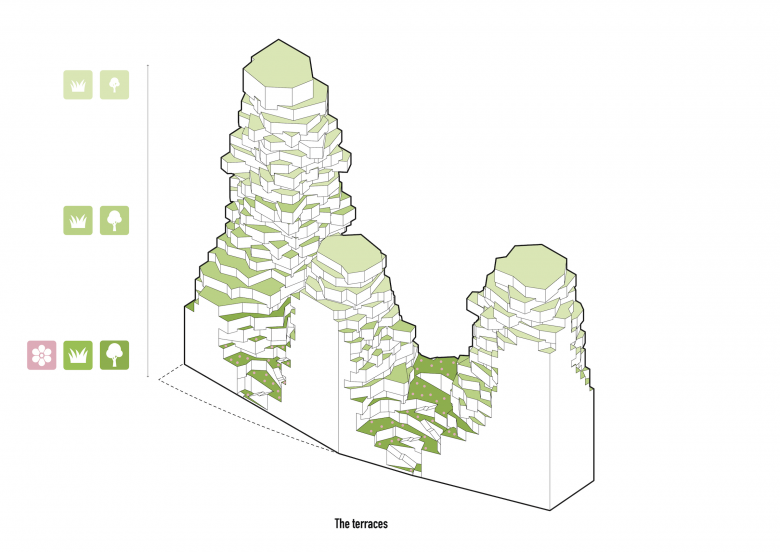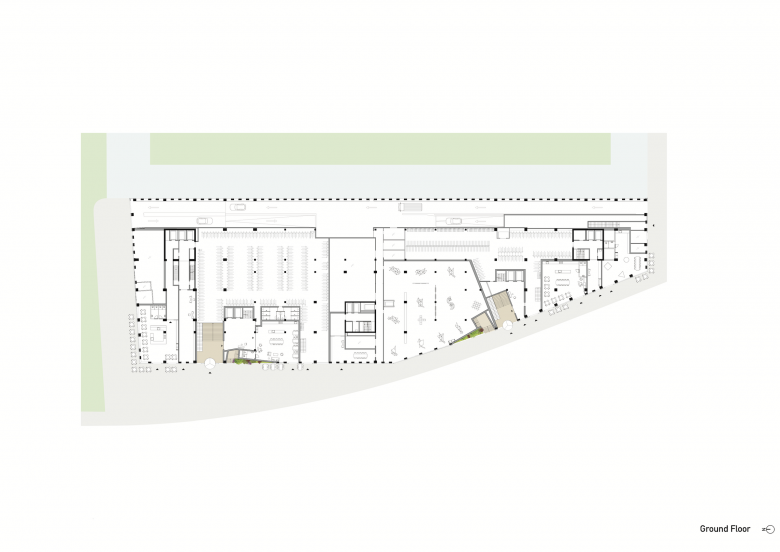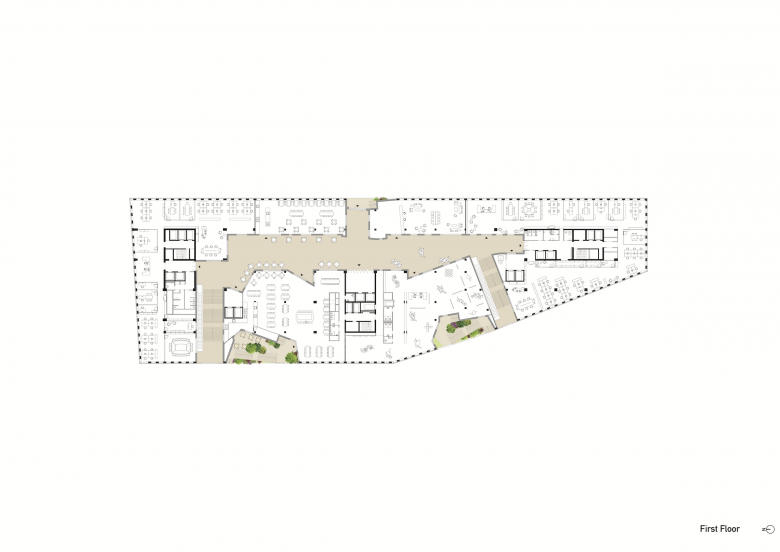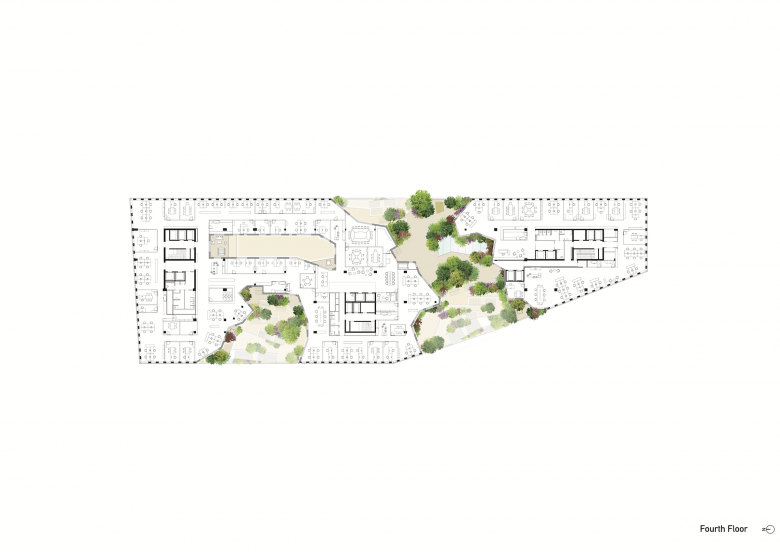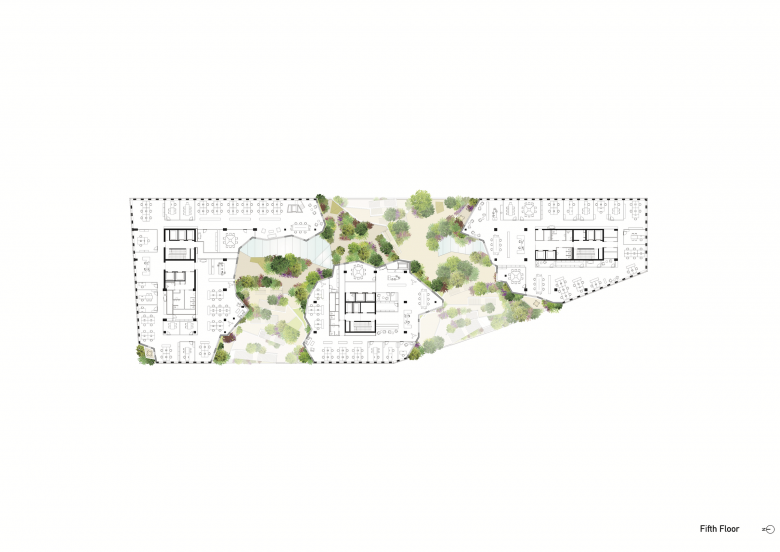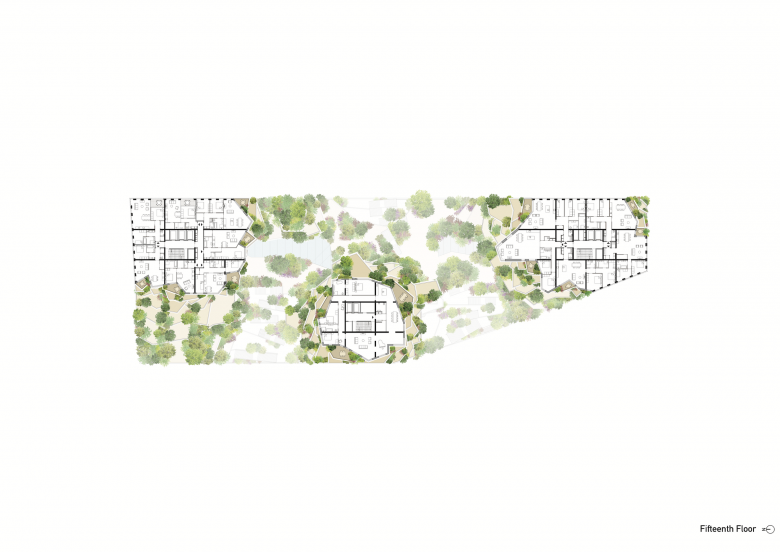Mirage in the City
Ulf Meyer
4. July 2022
Photo: Marcel Steinbach
The Valley in Amsterdam is a new type of high-rise cluster. The design by MVRDV uses its publicly accessible namesake “valley” to unite the mixed uses of the 75,000-m2 project. Ulf Meyer toured the recently completed development and sent us his impressions.
In Amsterdam’s Zuidas business district, the new Valley towers aim to "bring nature and community into the city" in a way no other building has done before. While in recent years literally “green” towers have emerged in different cities around the globe — such as Marina One, "the green heart of Singapore," by Ingenhoven Architects and Stefano Boeri's award-winning Bosco Verticale in Milan — receiving a lot of attention thanks to their size and integration of large amounts of vegetation, the Valley goes in a different direction.
Photo: Marcel Steinbach
The client of the Valley, EDGE Technologies, is more at home in the world of office buildings but sees the mixed uses in the Valley as a way of building more ecologically and economically sustainable towers. There are 196 apartments and seven stories of offices that are crowned by a “Skybar” spread out over the top two stories. Surprisingly, all apartments are for rent and not for sale. They range in size from 50 to 400 square meters, and no two floor plans are the same.
Winy Maas, MVRDV’s founding partner, claims that our cities could look different: “green, with more oxygen and space to absorb CO2,” he says. The Valley is formed to resemble large indentations in mountainous landscapes. “Our ancestors were aware of this when they made the valley floor their settlement,” Maas says, “protected from wind and weather.” MVRDV developed their vision of a green tower with landscape designer Piet Oudolf from Hummelo. Oudolf focused on a year-round green appearance of the towers. Trees and shrubs were selected based on species found in the mountains.
Photo: Marcel Steinbach
The pixelated three-tower silhouette is easily recognizable. Like a mirror-glass block that was broken open, it has three peaks of different heights, with valleys in between. These peaks detach from the outer shell with jutting natural stone facades. According to the architects, a "livable and multifunctional place like an urban oasis, shaped by nature" should complement the Zuidas (or South-Axis) office district. While the built reality is far from an oasis, it is unusual to see a sign at a private development that literally invites the general public to climb its podium.
The multifunctional "valley," the grotto below, and the three peaks are filled with shops, offices, restaurants, housing and green vegetation. The stones from Catalonia were chosen in a “B-quality” as Maas puts it, because that texture is richer. To “tackle the geometric complexity” of cutting 90,000 different stones into shape, the design of the patterns for the stone cladding was digitized.
Photo: Marcel Steinbach
From street level, a path running along terraces and roof gardens leads up to the valley. It spreads across the fourth and fifth levels and surrounds the central tower. By placing the towers on top of the plinth and pushing them to the edge, the volume reads as one single entity.
Residents of the upper floors will not feel vertigo, because their view down typically spans just a few floors, down onto a neighbor’s terrace. The “canyon” inside the lobby is Jon Jerde-like in its love for yellow stone. In mirroring the corporate surroundings through its reflective exterior facade, the Valley visually connects with its neighboring buildings. The inner facades are defined by rugged stone terraces with planters.
The volume, reminiscent of a carved-out block, contrasts “the corporate versus the residential” and the “big versus the human scale,” as Maas puts it. Ever since he designed the Dutch pavilion at the Expo 2000 in Hannover, Maas has shown a strong fascination for stacking different functions on top of each other to create a tall pile that stands in contrast to the horizontal horizon in the “low lands” of the Netherlands.
Photo: Marcel Steinbach
The Valley is made of glass, reinforced concrete and natural stone. Its green appearance wants to indicate an environmentally friendly building. Vegetation creates breeding grounds for birds and insects, and the air quality improves with more plants in the city. However, a three-story underground car park seems antithetical, unecological, especially since the building is right by a large train station.
The Valley marks a turning point in Amsterdam’s skyline and in the development of the Zuidas district. The concept and shape may be new, but they are not totally without precedent. The pixelated facade was tested by other pupils, like Maas, of Rem Koolhaas: Ole Scheeren with the MahaNakhon in Bangkok and, more recently, OMA’s Reinier de Graaf with Norra Tornen in Stockholm.
Winy Maas still claims that the Valley offers a “glimpse of the future of high-rise towers.” It embodies the transformation of the Zuidas from a “dead” business district to a lively environment offering living, working and recreational spaces along Beethovenstraat. It is the only tower in the district to be inhabited outside of office hours, when people walk across the valley’s stairs and terraces. The variety of plants is rich in colors and form, enough to keep the visitors shaded and entertained.
Photo: Marcel Steinbach
Location: Amsterdam, The Netherlands
Client: Edge Technologies
Investor: RJB Group of Companies
Architect: MVRDV
- Principal in Charge: Winy Maas
- Partner: Jeroen Zuidgeest
- Director: Gideon Maasland
- Competition: Anton Wubben, Luca Moscelli, Sanne van Manen, Elien Deceuninck, Marco Gazzola, Jack Penford Baker, Brygida Zawadzka, Francis Liesting, Annette Lam and Hannah Knudsen
- Design Team: Gijs Rikken and Gideon Maasland with Guido Boeters, Wietse Elswijk, Saimon Gomez Idiakez, Rik Lambers, Javier Lopez-Menchero, Sanne van Manen, Stephanie McNamara, Thijs van Oostrum, Frank Smit, Boudewijn Thomas, Maria Vasiloglou, Laurens Veth, Cas Esbach, Mark van Wasbeek, Olesya Vodenicharska
Landscape Design: DeltaVorm Groep and Piet Oudolf
Engineering: Inbo
Cost Calculator: BBN adviseurs
Structural Engineer: Van Rossum Raadgevende Ingenieurs
Installations: Deerns
Building Physics: DGMR
Parametric Facade Design: ARUP
Real Estate Consultant: CBRE and Heeren Makelaars
Graphic Design: PlusOne
Building Area: 75,000 m2
