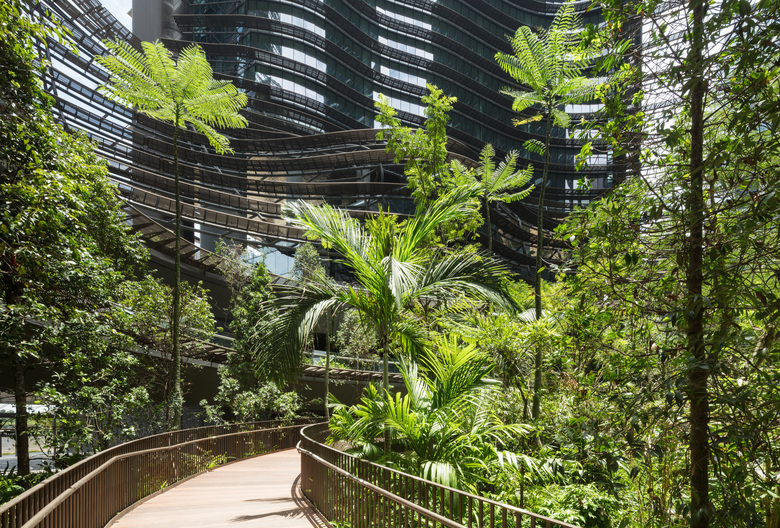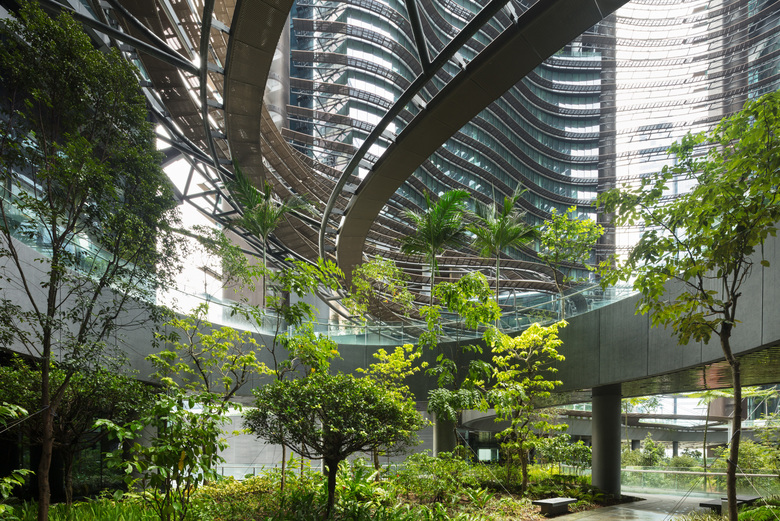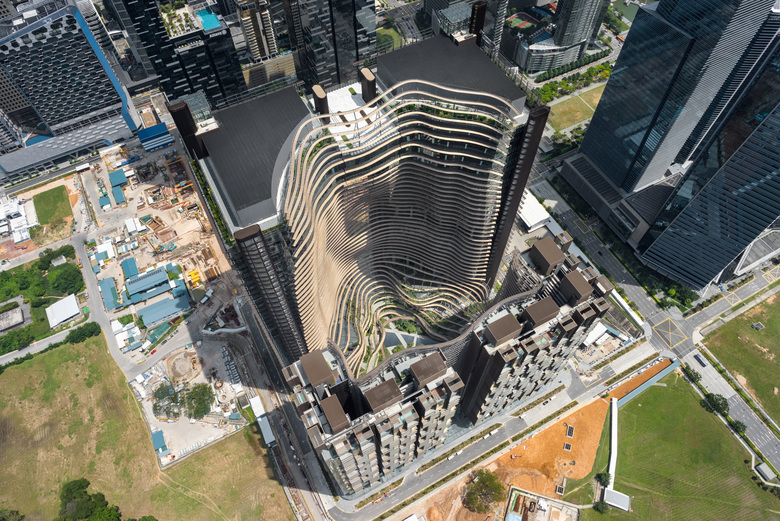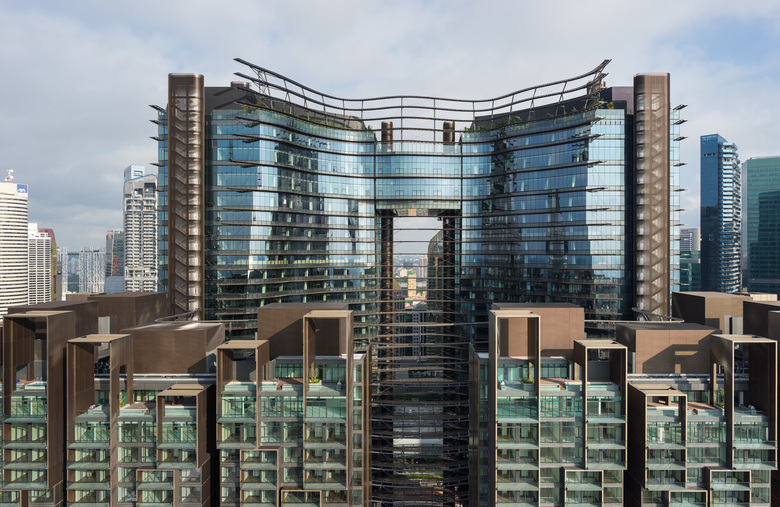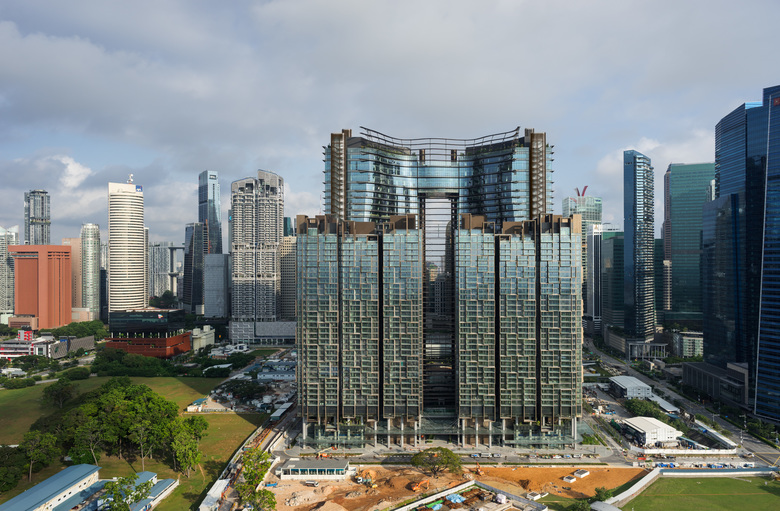Marina One
Back to Projects list- Location
- Year
- 2017
Green heart
“Marina One”, a high-density, mixed-use building complex in the heart of Singapore’s new Marina Bay financial district, complements the Urban Redevelopment Authority’s (URA) vision of making Singapore a “City in a Garden”. Marina One is green in both a literal and performative sense. Flanked by two large urban parks, it comprises two office towers, two residential towers and a retail podium set around lush greenery. While the outer face of the four towers strictly follows the city grid, the maximised inner space is a free-formed three-dimensional biodiversity garden. This "Green Heart" will be the largest public Plaza in the Central Business District. Openings between the high-rises, sky gardens in-between the podium, the elevated towers, as well as the shape itself, improve the air flow and create a comfortable microclimate within the multiple levels of the central garden that covers up to 125% of the site area.
Due to ingenhoven architects´ integral concept of supergreen®, a comprehensive and ambitious architectural approach, Marina One aims to regreen the city. Its office towers meet the “LEED Platinum Pre-certification” and the local “Green Mark Platinum” standards for their sustainable design. The 30-storey towers, each with a floor area of 175,000 sq m, feature two sky gardens and two high-density floors on levels 28 and 29. The high-density floors will be the largest “Grade-A” office floors in Singapore. The luxurious “Marina One Residences” are housed in the two 34-storey towers with 1,042 city residences ranged in size from one to four bedroom units and penthouses. The building footprint is penetrated by air wells and slots to ensure natural ventilation for all of the units, thus meeting the stringent green mark platinum criteria.
In addition to a compact and efficient building layout, the environmentally-smart design also features energy-saving ventilation systems, a highly effective external sun-shading system and high performance glazing to reduce direct solar radiation into the building. NEWater (centrally provided recycled water) for toilet flushing and a rainwater harvesting system reduce water consumption. PV cells make use of the sun’s energy. Furthermore, the direct connection to four out of the six Singaporean MRT lines and bus stations as well as the provision of bicycle parking spaces and e-car loading lots significantly reduce emissions caused by individual traffic.
A variety of restaurants and cafes, a fitness club, a food court, a large supermarket and event spaces are located on the different public terraces, not only providing all the local resources and services required to serve the residents, office workers and visitors, but also creating a vibrant public destination. This multiple level green heart will be a civic sanctuary larger than any existing public plaza in the CBD of Singapore.
Built
Execution 2011 – 2017
Build Area: 400,000 sqm
Retail:18,382,10 sqm
Office: 226,165 sqm
Residential: 114, 235 sqm / 1,042 apartments
Site Area: 26,200 sqm
Height Office Building: each 200 m
Height Residential Building: each 139 m
Green Building Certificates: LEED Platinum, Green Mark Platinum
Green area: 37,000 sqm
Number of plant species: 350
Green Building
LEED Platinum Pre-Certified for Office Towers
Green Mark Platinum for residential and office towers
supergreen®
Client
M+S Pte Ltd. Singapore, a company owned by Khazanah Nasional Berhad, Kuala Lumpur, Malaysia and Temasek Holdings, Singapore
Project Management
UEM Sunrise Berhad, Malaysia
Mapletree Investments Pte Ltd., Singapore
Design architect
ingenhoven architects, Düsseldorf
ingenhoven LLP, Singapore
Christoph Ingenhoven, Martin Reuter, Christian Kawe, Olaf Kluge, Jae Man Bae, Arzu Bastug, Mario Böttger, Mehmet Congara, Darko Cvetuljski, Justyna Fleszar, Matthias Hemmrich, Gerald Huber, Ben Hughes, Ingo Jannek, Raphael Keane, Melik Kekec, Moritz Krogmann, Rosario Ligori, Stephan Lücke, Haitao Ma, Javier Martinez Martin, Christian Monning, Kenzo Nakakoji, Gillian Neumann, Danny Piwko, Peter Pistorius, Michael Rathgeb, Michael Reiß, Viviane Rosenbaum, Ulrike Schmälter, Markus Stöcklein, Zakiah Supahat, Jun Teraoka, Matthias Thoma, Thomas Weber, Jan Wesseling, Jhon Jairo Zamudio, Bibiana Zapf, Ivona Zelic
Project architect
Architects 61, Singapore
Main contractor
Joint venture company owned 60:40 by Hyundai Engineering & Construction and GS Engineering & Construction
Structural and M&E Engineers
BECA Carter Hollings & Ferner, Singapore
Quantity Surveyor
Langdon & Seah, Singapore
Residential Interior Designer
Axis ID, Singapore
Facade consultant
Arup, Singapore
Lighting consultant
Arup, Singapore
Piling contractor
Sambo E & C, Singapore
Development website
www.marinaone.com.sg
Landscape Architecture
Gustafson Porter + Bowman, London
Awards
2016 Iconic Awards, Concept – Visionary Living & Working, Winner
2016 FX International Interior Design Awards 2016 - Mixed-Use-Development, Finalist
2016 WAN Future Projects Residential Award 2016
2012 Asia Pacific 2012 International Property Award
2012 Award Best Mixed-use Development Singapore
2012 Award Best Mixed-use Architecture Singapore
2012 Award Best High-rise Architecture Singapore



