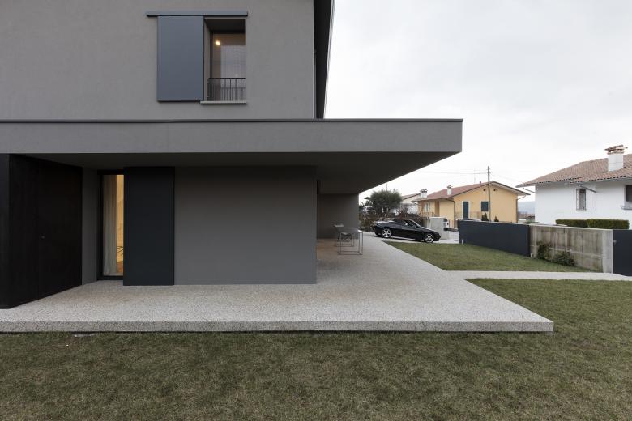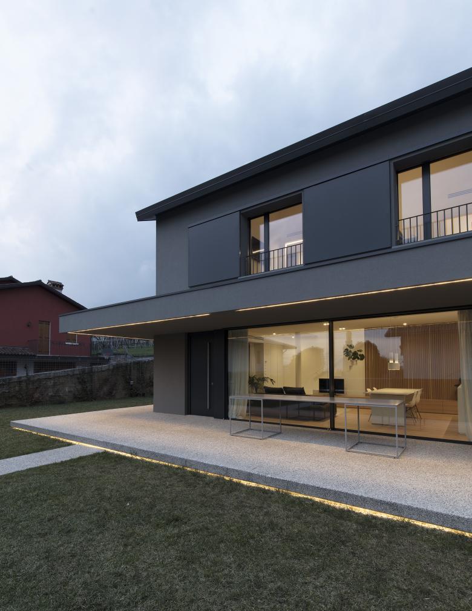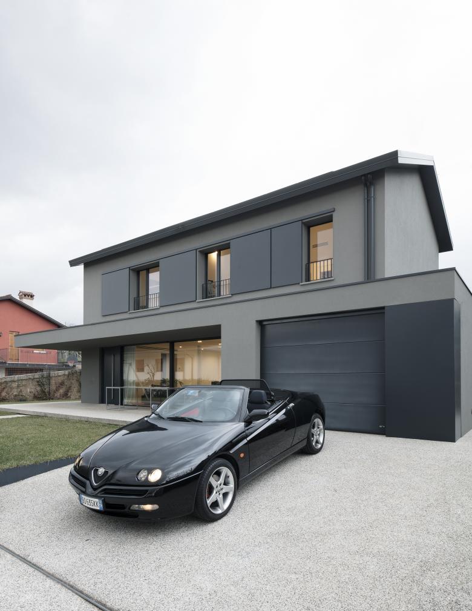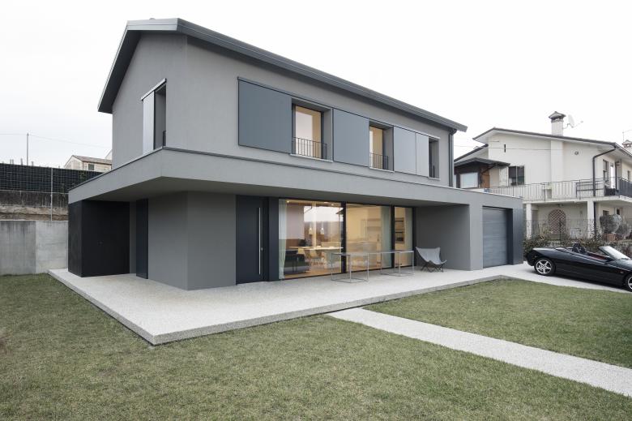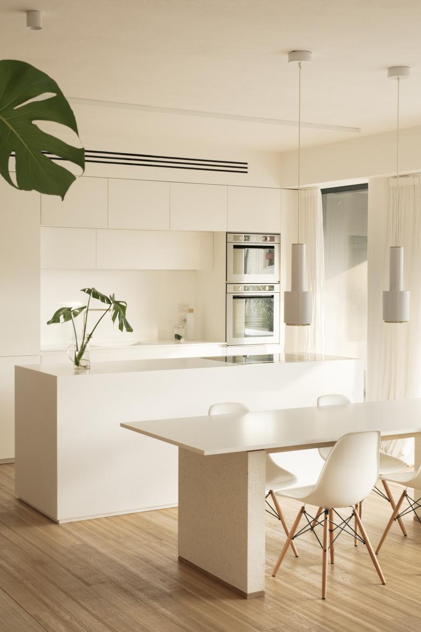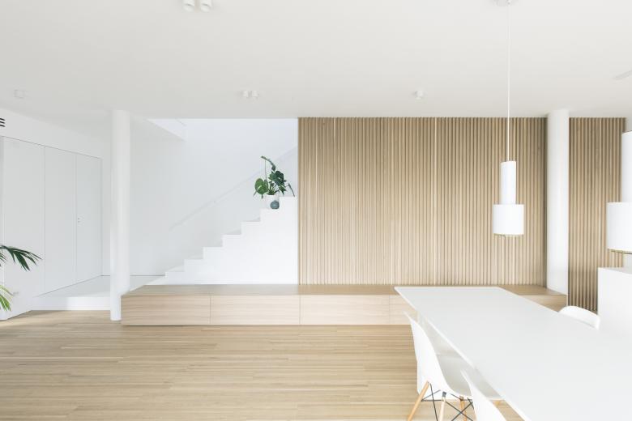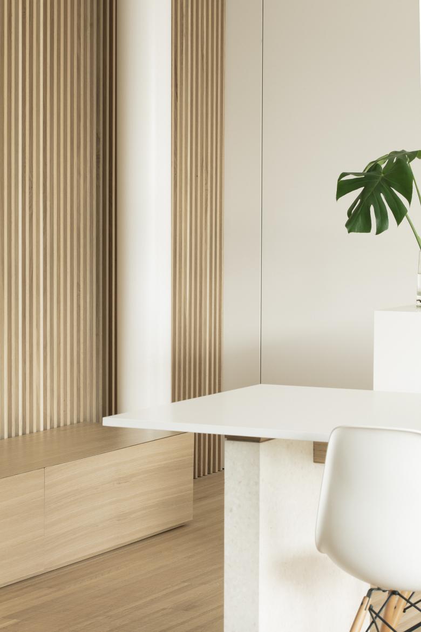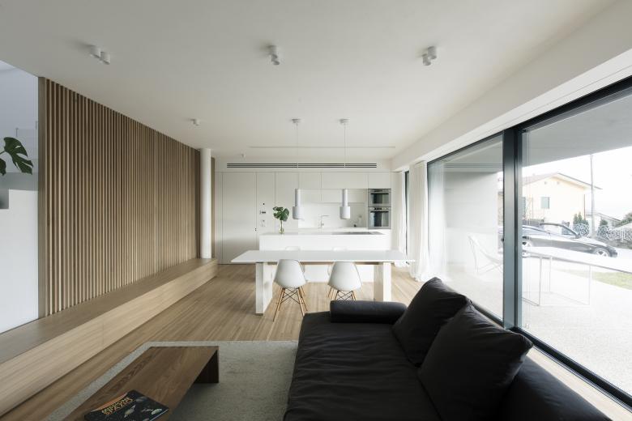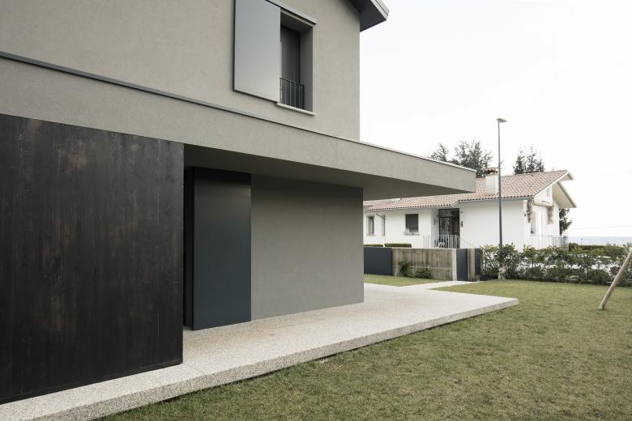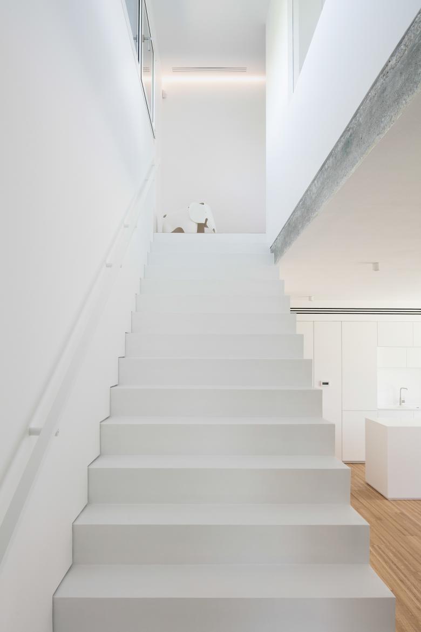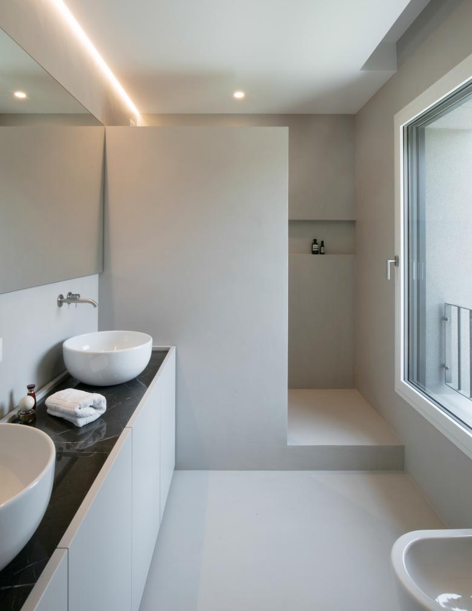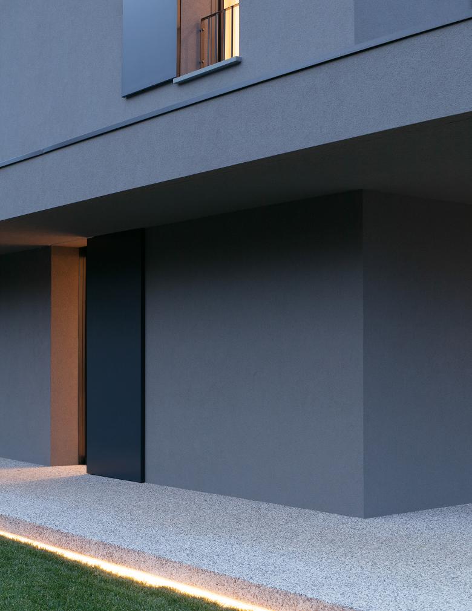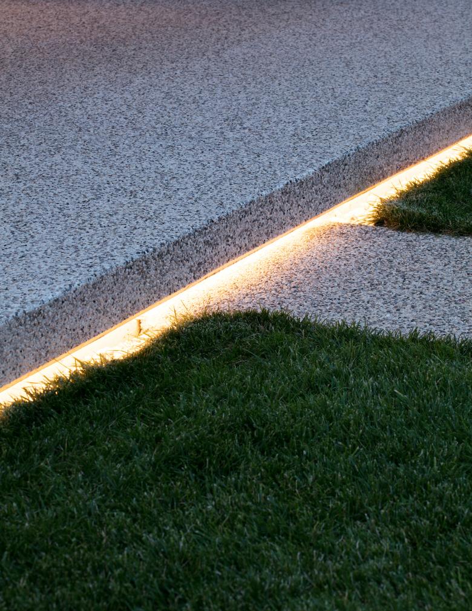House EA
Cornuda, Italy
- Architects
- Didonè Comacchio Architects
- Localització
- Cornuda, Italy
- Any
- 2018
- Equip
- photo by Aberto Sinigaglia
The project is a renovation of a 1960's dwelling through the addition of volumes which regularize the actual form.
A linear porch runs along the border of the house, protecting the entrance and becoming the "regularizing tool" of the whole project.
The open space at the ground floor is characterized by big glass walls looking into the private garden. The bedrooms and corridor at the second storey look towards the hillls surrounding the site through specific openings.
Projectes relacionats
Revista
-
Pérez Goes Plastic
hace 1 dia
