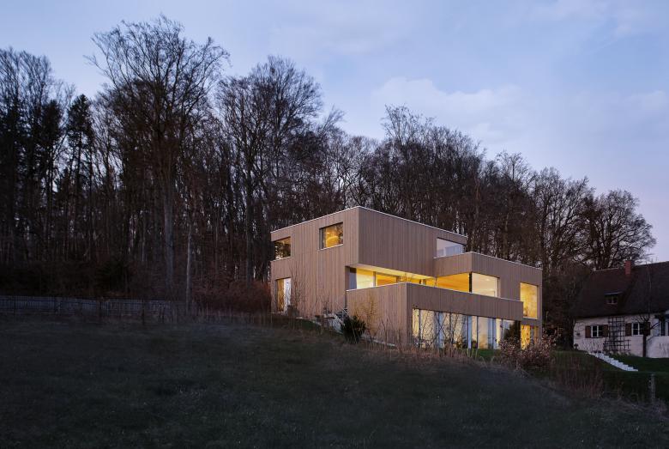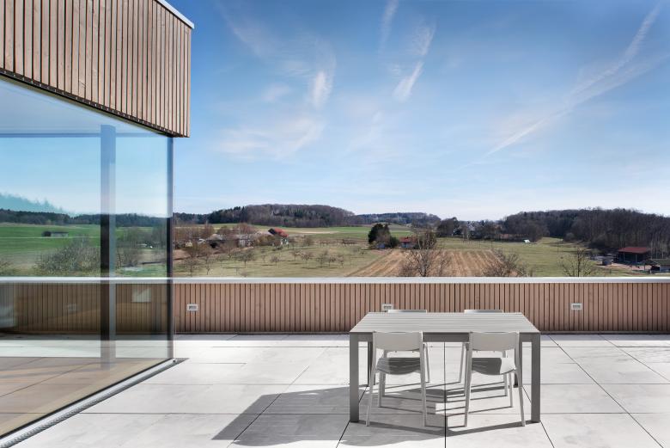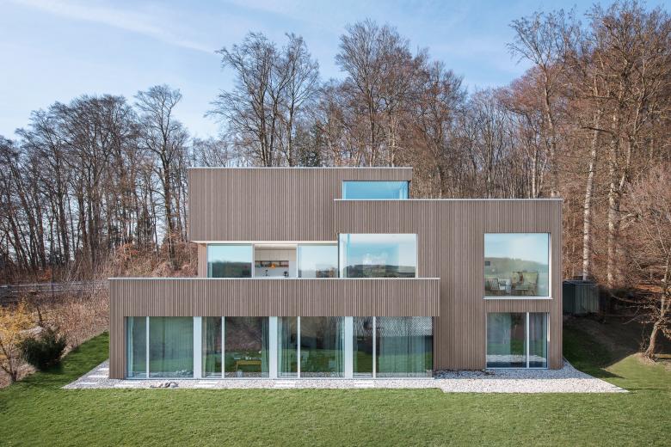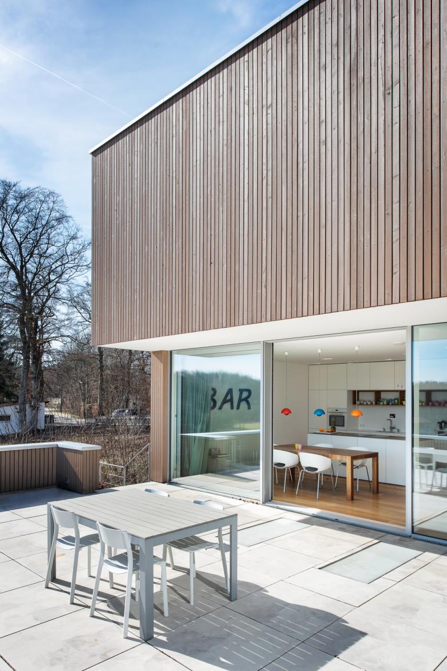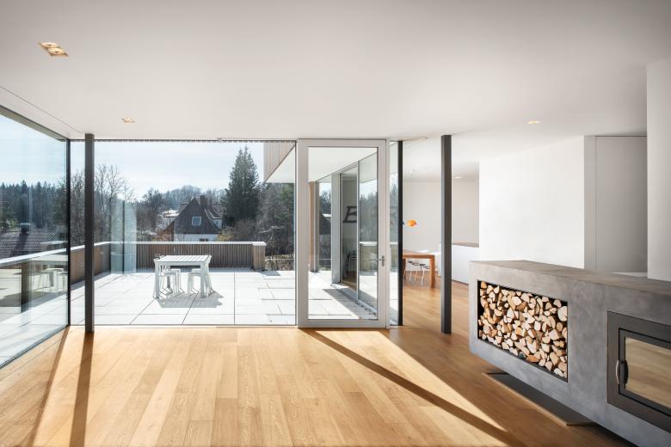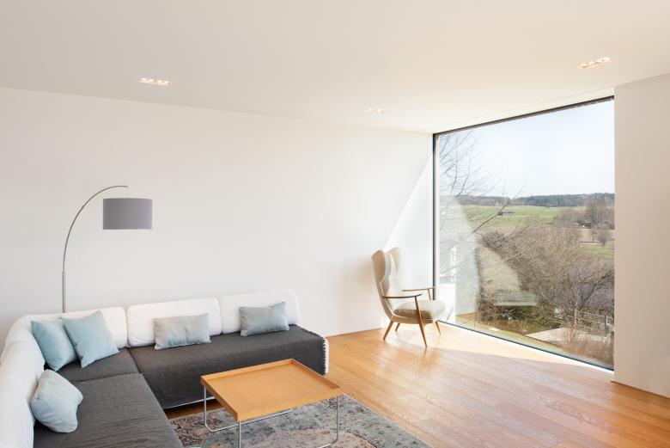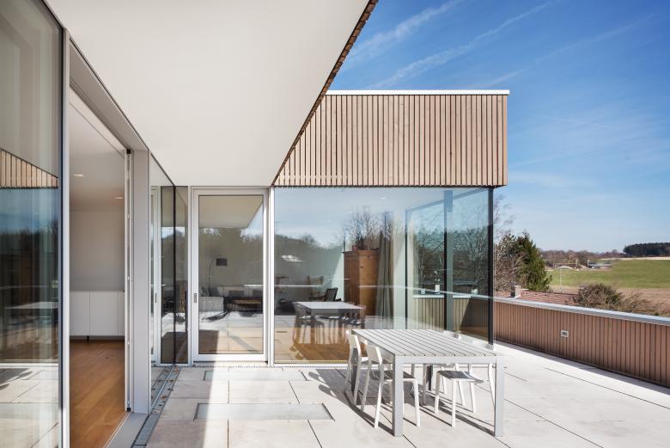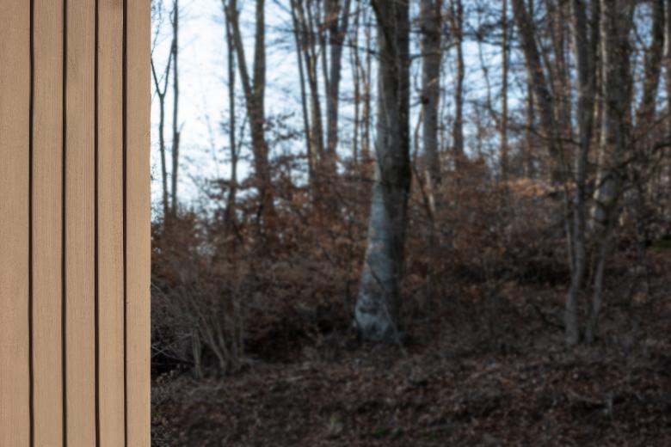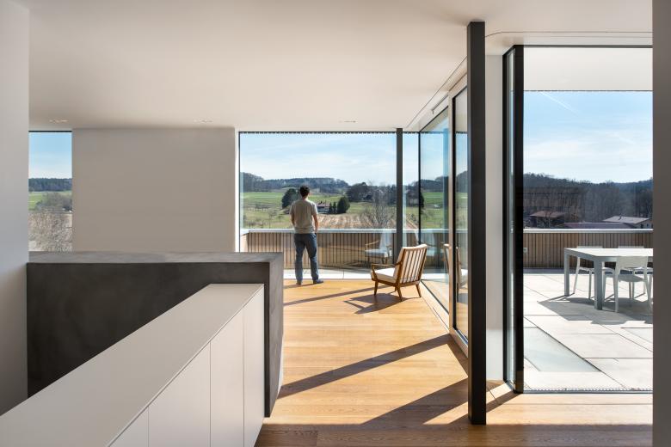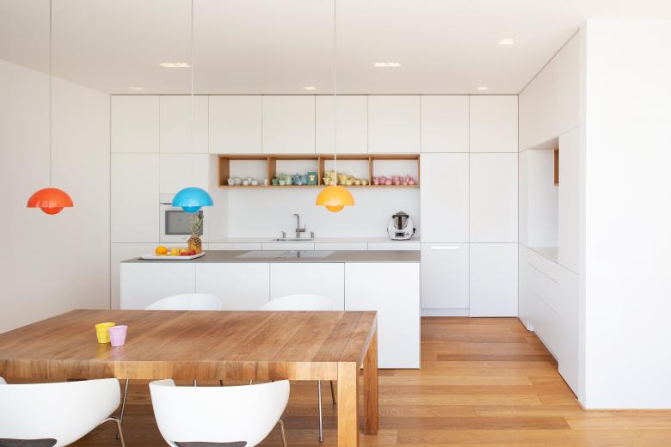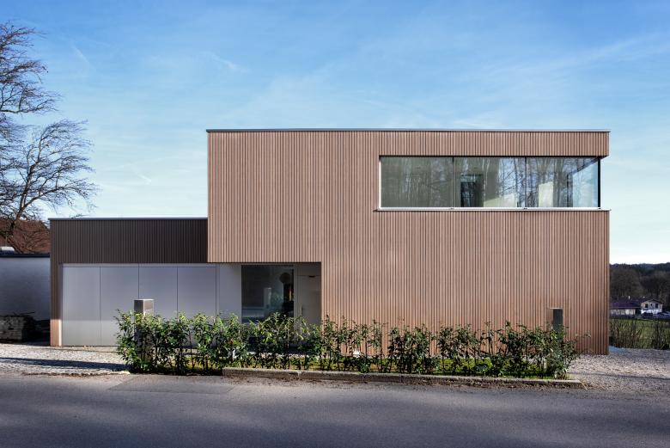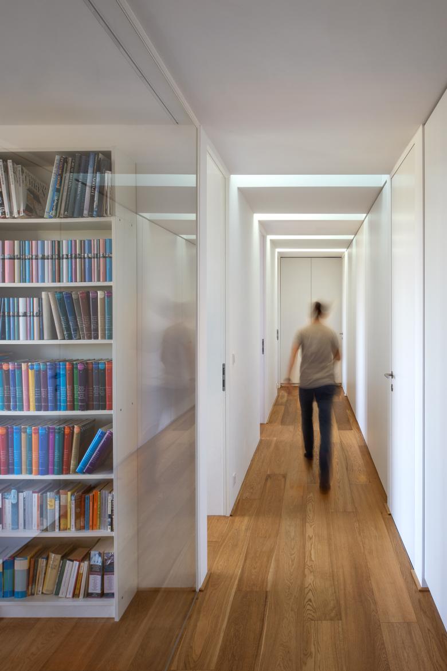House 213
Weßling, Duitsland
- Architectuur Fotografen
- Jonathan Sage Photography
- Locatie
- Weßling, Duitsland
- Jaar
- 2019
- Client
- Jacob & Spreng Architekten
The cubic structure of the house and the steep slope intersect, arranged in a staggered formation to exploit the south-facing views towards the Alps. The photographs reveal three primary concepts — first, the framed views out to the green surroundings. Second, the birch façade that harmonises with the surrounding woodland. And thirdly, to illustrate how the building meets the steep topography.
Gerelateerde projecten
Magazine
-
WENG’s Factory / Co-Working Space
3 days ago
-
Reusing the Olympic Roof
1 week ago
-
The Boulevards of Los Angeles
1 week ago
