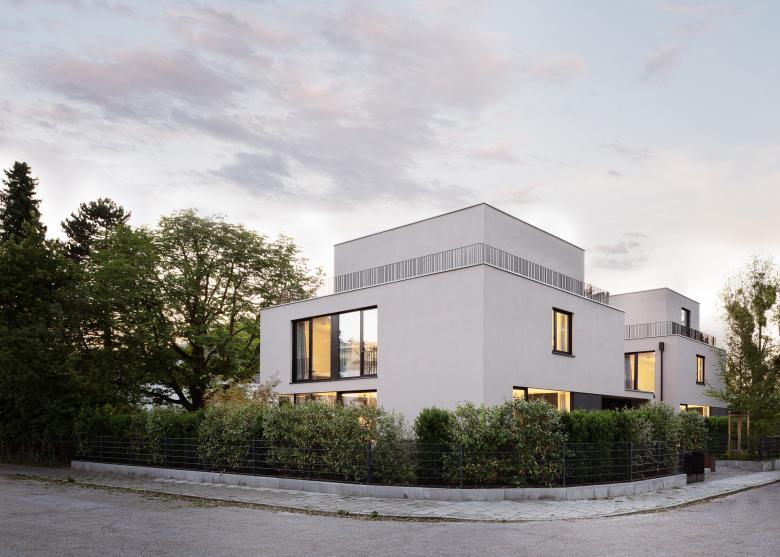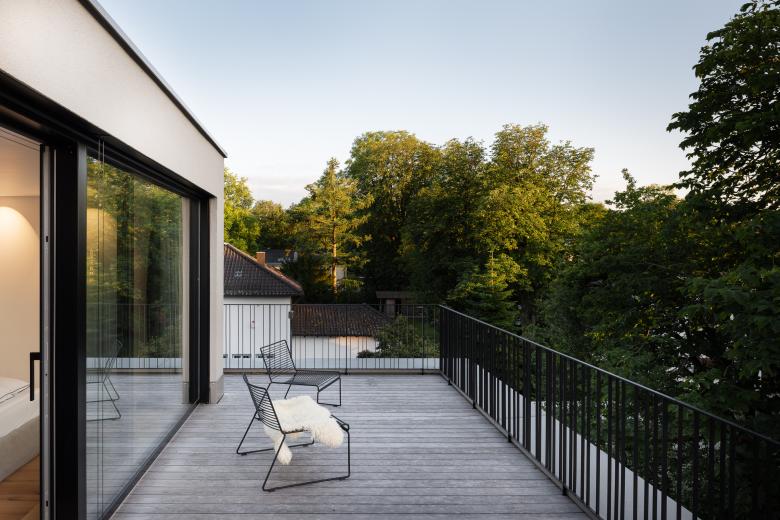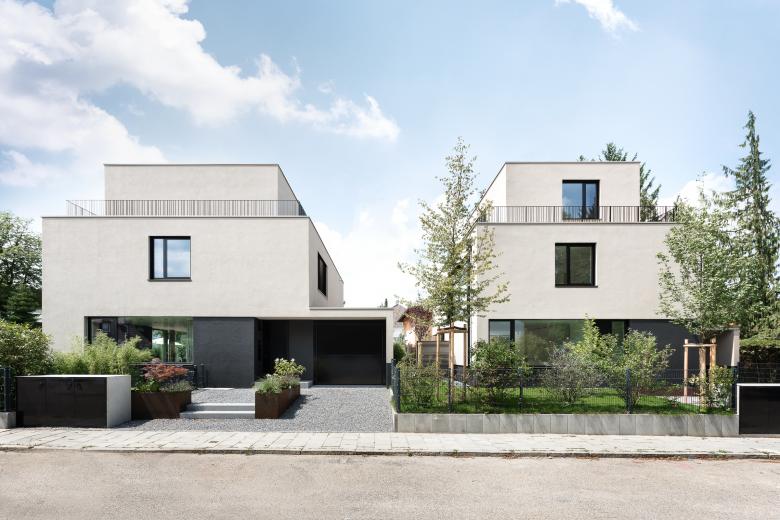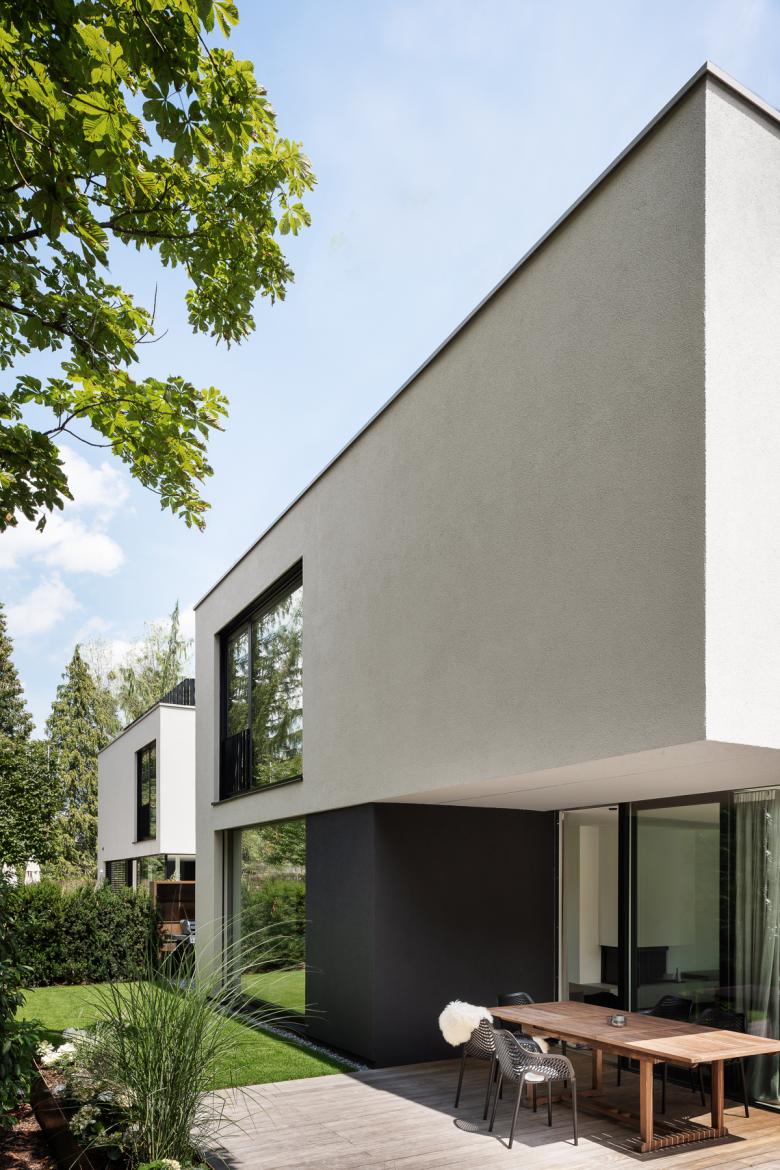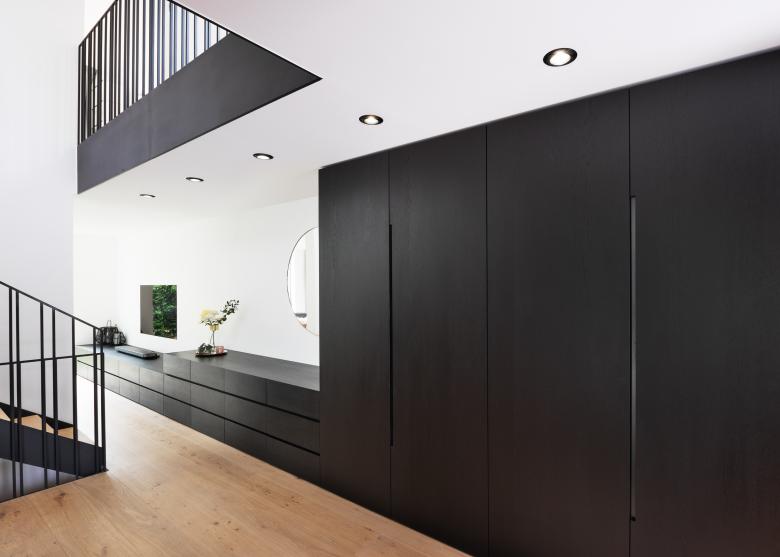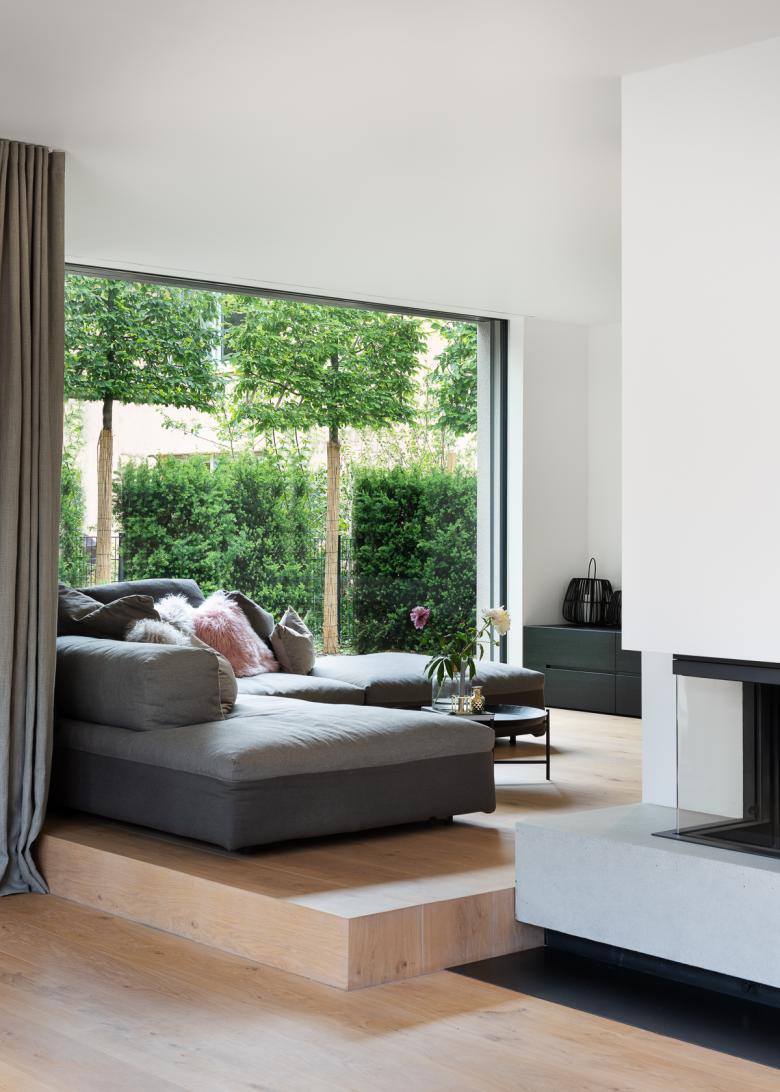House 126
München, Duitsland
- Architectuur Fotografen
- Jonathan Sage Photography
- Locatie
- München, Duitsland
- Jaar
- 2019
- Client
- Jacob & Spreng Architekten
Both of the two houses possess the same conceptual design and built with the same materials, yet are entirely different from one another in terms of spatial arrangement and user experience. Stacked off-white rendered cubes sit on top of a black 'skirting' that envelope the house. Larger windows sit between the two contrasting colours and the smaller windows punch through the upper cubes. The concept makes an appealing and ever-changing appearance to each façade.
Gerelateerde projecten
Magazine
-
WENG’s Factory / Co-Working Space
4 days ago
-
Reusing the Olympic Roof
1 week ago
