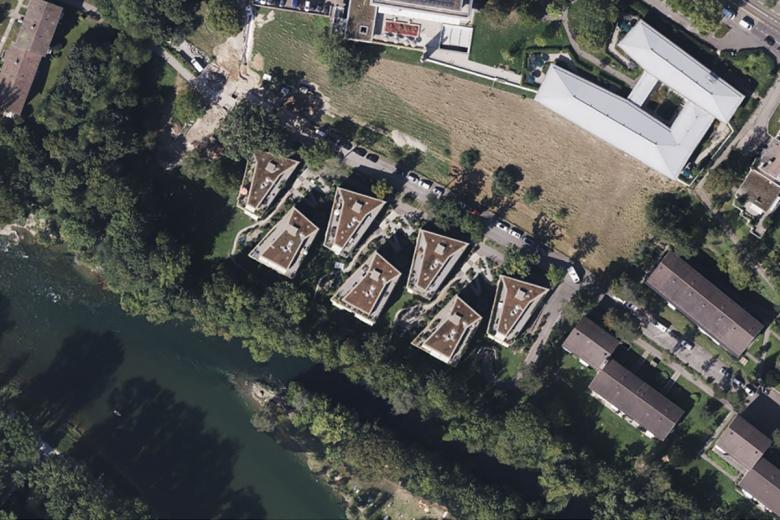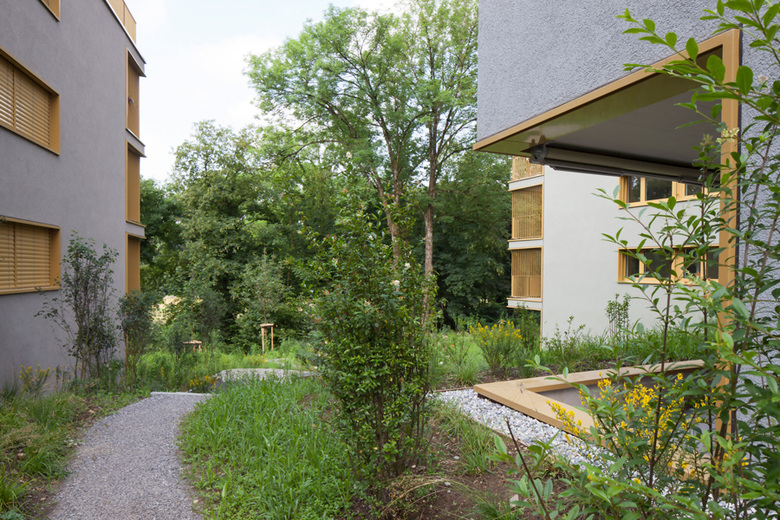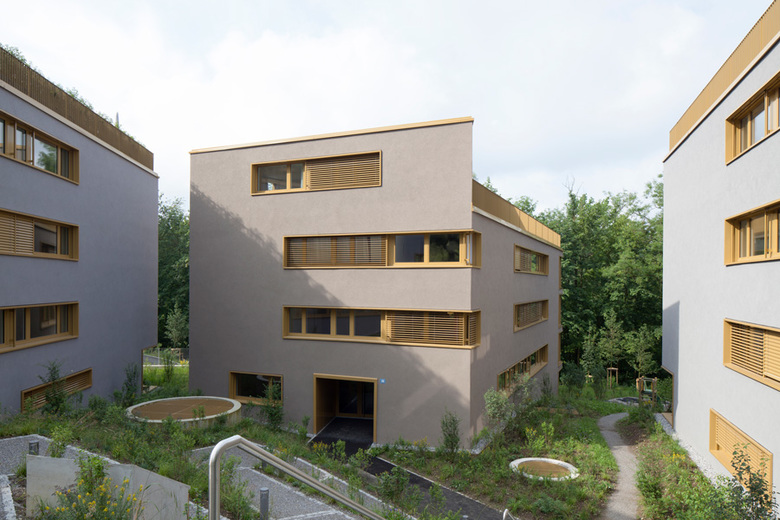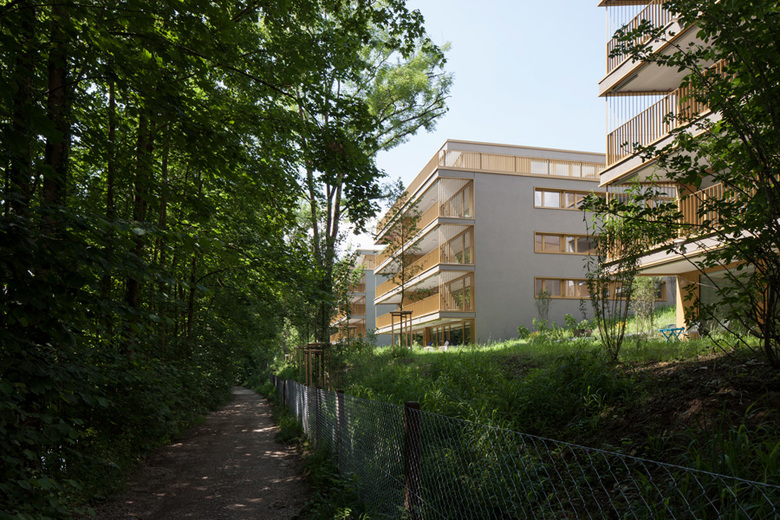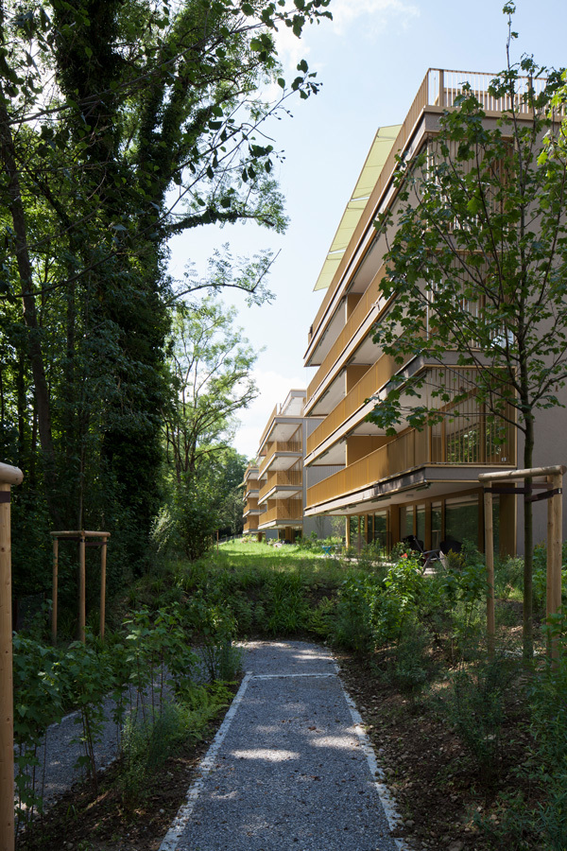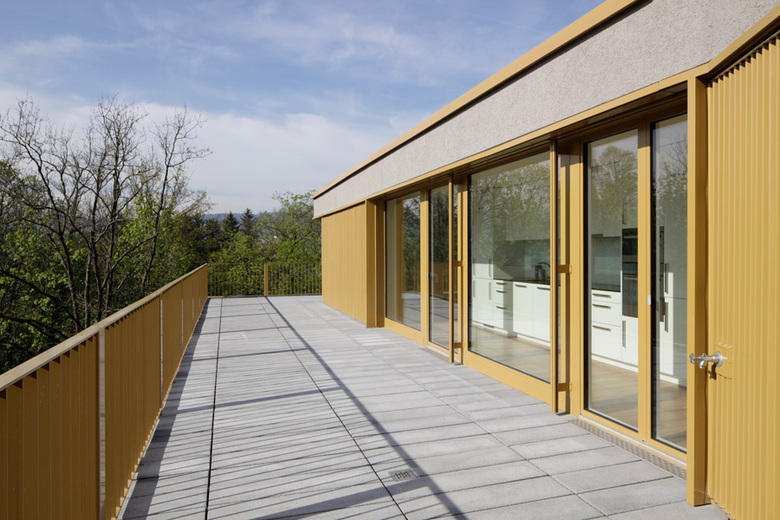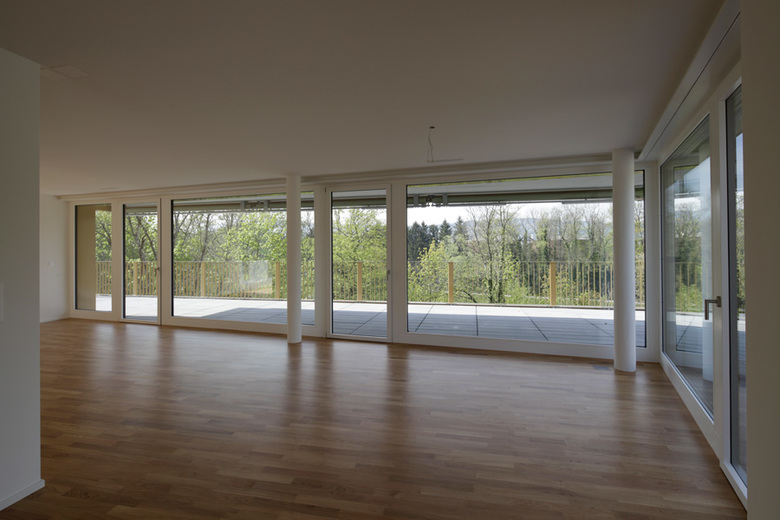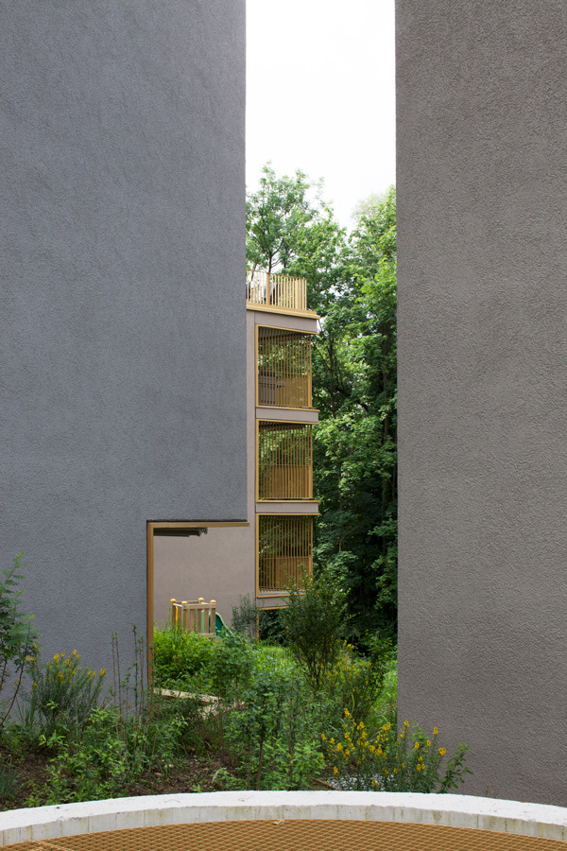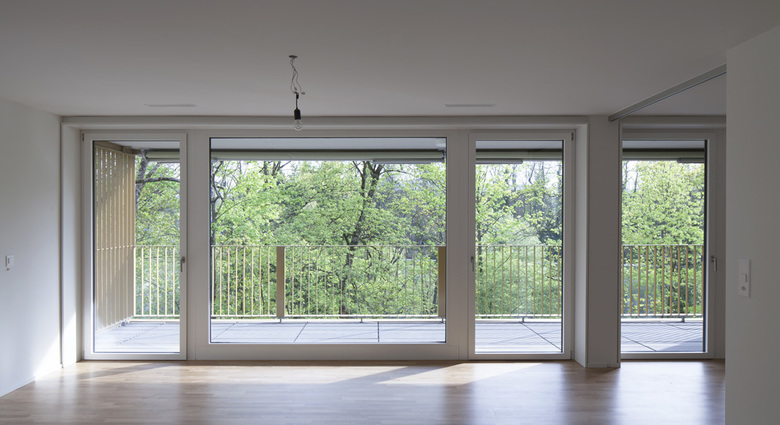Multi-Family Residence Winzerhalde
Back to Projects list- Location
- 8049 Zurich, Switzerland
- Year
- 2016
The property is located in the Zürich-Höngg neighborhood along a steep slope along the banks of the Limmat river. The new project is a replacement of four existing apartment buildings which were built in 1962: Winzerhalde 97, 101, 105, and 109 respectively. All in all, 40 flats, ancillary rooms, and 35 individual garages were razed and replaced.
On the newly cleared site, seven individual apartment buildings were built, all of which are connected below-grade by a continuous parking garage with 63 tenant and 6 visitor parking spaces. To the east, the underground car park is accessed via a ramp which also accommodates disabled access to the project. Pedestrians will reach the development via stairs and serpentines (ramps with hairpin switchbacks) from Winzerhaldenstrasse. Surface paths embedded into a garden landscape connect the seven buildings and are inspired by natural vegetation all the way to the banks of the Limmat beyond. Each flat in the development enjoys an unobstructed view towards the river bank, and generous wooden-metal window fronts make the transition from nature to interior space seamless. Despite the high density and maximization of the site, a high quality of outdoor space was achieved, and the relationship to the natural landscape is equal amongst all 67 flats. The entire project was executed and certified according to the Minergie P-ECO Standard.
Client
Swiss Prime Site AG, Olten
Use
Residential construction
Completion
2016
Construction costs
CHF 28 million
Services
Competition
Project and construction planning
Design management
Photos
Lisa Obertautsch / Theo Hotz Partner Architects
