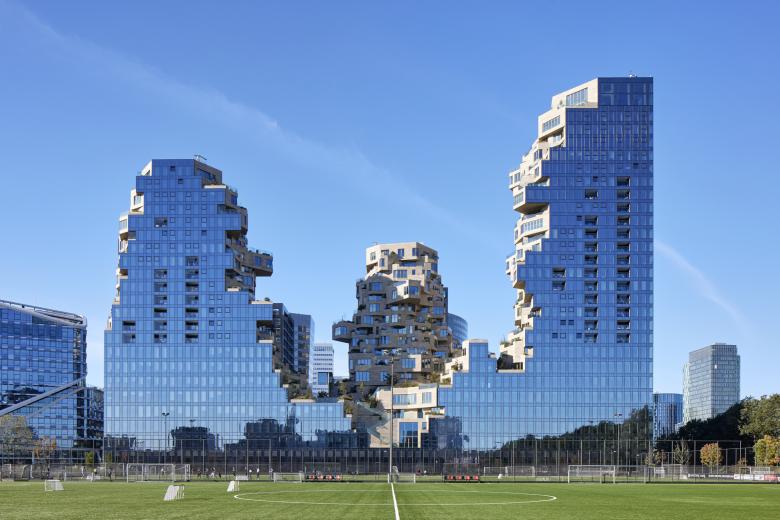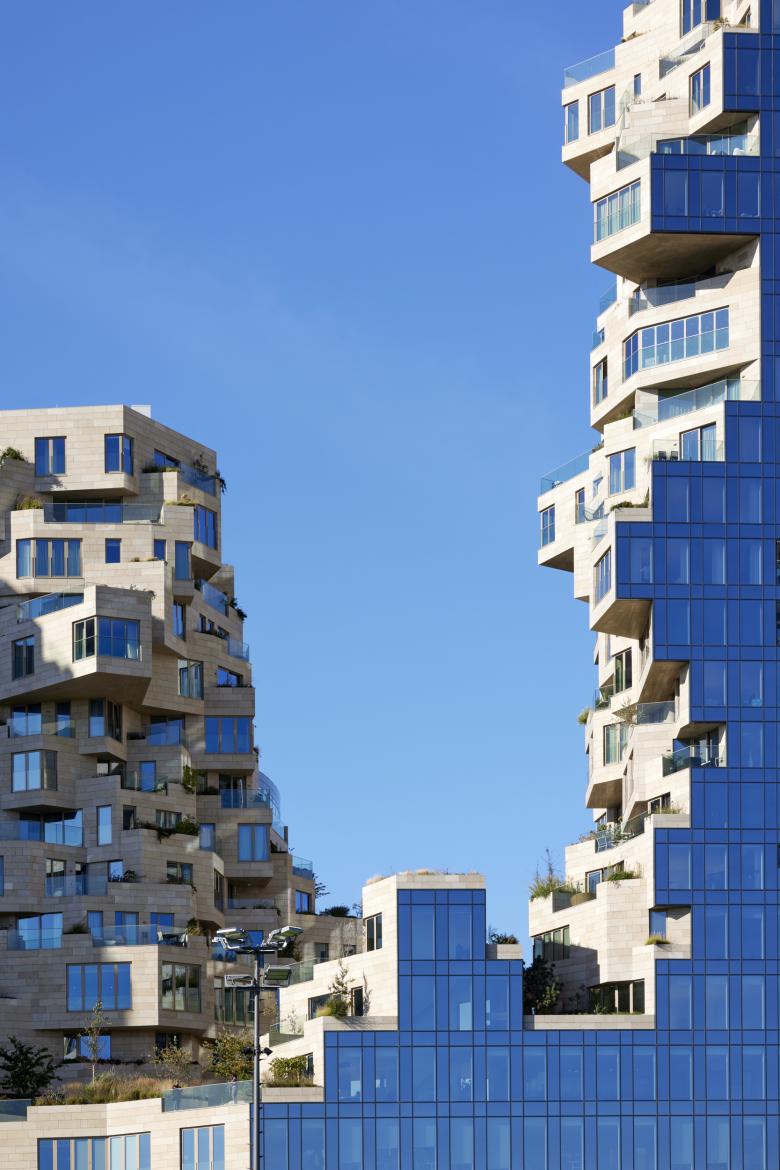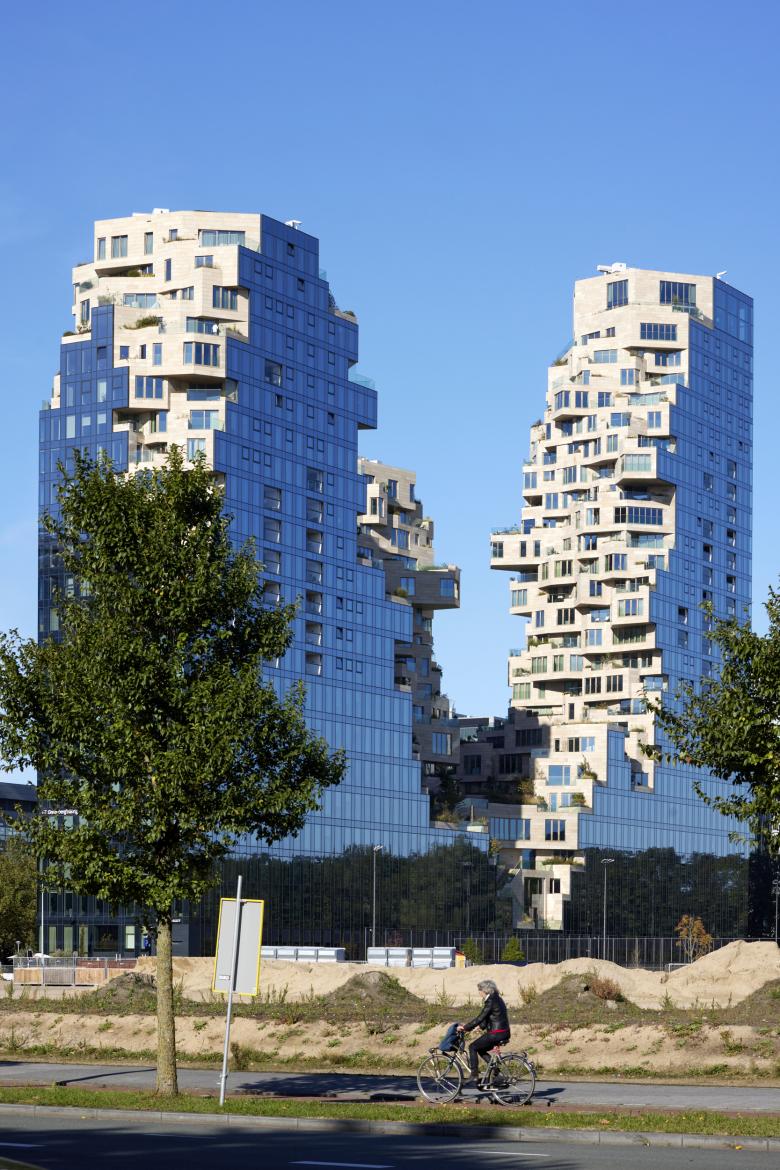Valley
Amsterdam, Netherlands
- Architectural Photographers
- Steven Massart - Architectuurfotografie
- Location
- Zuidas, Amsterdam, Netherlands
- Year
- 2022
Valley, the dramatic, geology-inspired, plant-covered high-rise designed by MVRDV for developer Edge, was officially opened in a ceremony on Friday. The 75,000-square-metre building, which was recently declared the world’s best new skyscraper by the Emporis Awards, stands out in Amsterdam’s Zuidas neighbourhood with its three towers of 67, 81, and 100 metres and its spectacular cantilevered apartments. The building distinguishes itself in several ways: firstly, it combines offices, shops, catering, cultural facilities, and apartments in one building; secondly, unlike the closed-off buildings elsewhere in the Zuidas, the green valley that winds between the towers on the fourth and fifth floors is accessible to everyone via two external stone staircases. The building’s extensive planting, designed by landscape architect Piet Oudolf, hosts approximately 13,500 young plants, shrubs, and trees. As these mature over the coming years, they will give Valley an increasingly green appearance, making the building a manifesto for a greener city.
Text description provided by the architects.
Related Projects
Magazine
-
Winners of 2024 EU Mies Awards Announced
1 day ago
-
WENG’s Factory / Co-Working Space
5 days ago
-
Reusing the Olympic Roof
1 week ago














