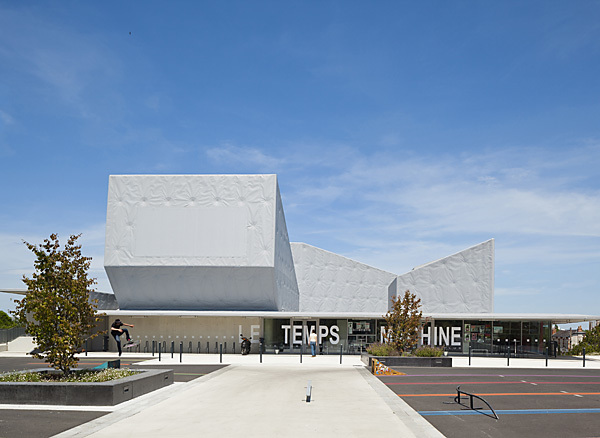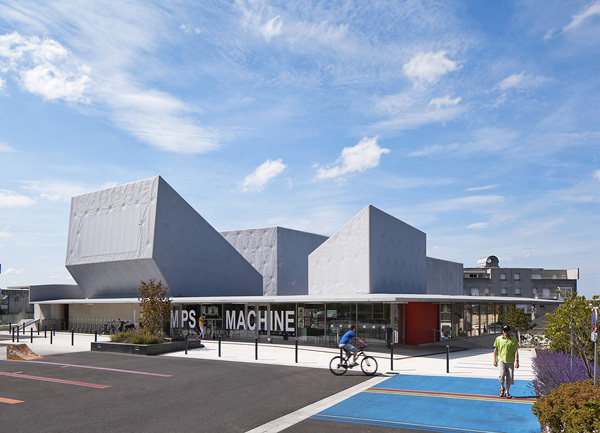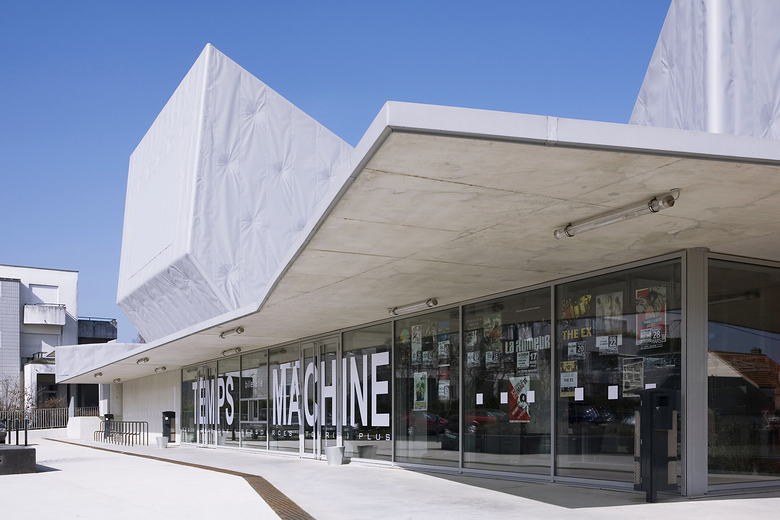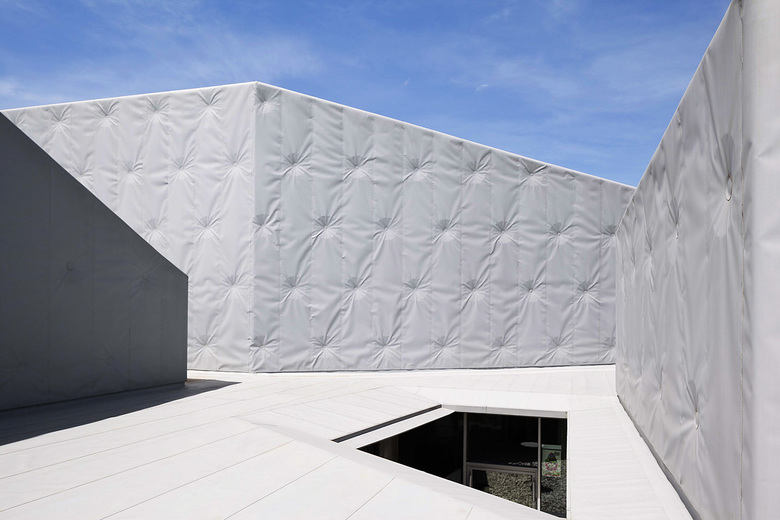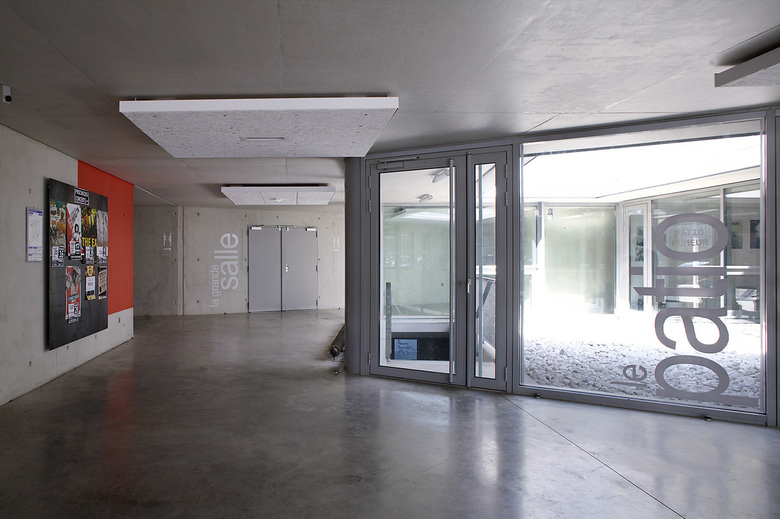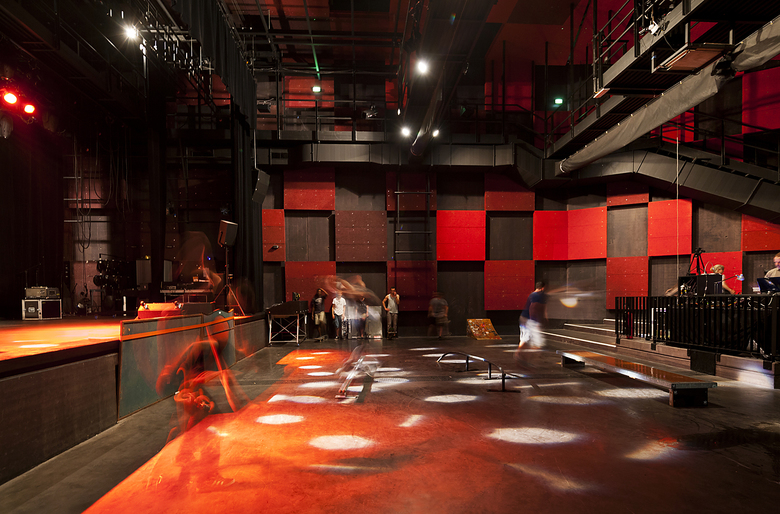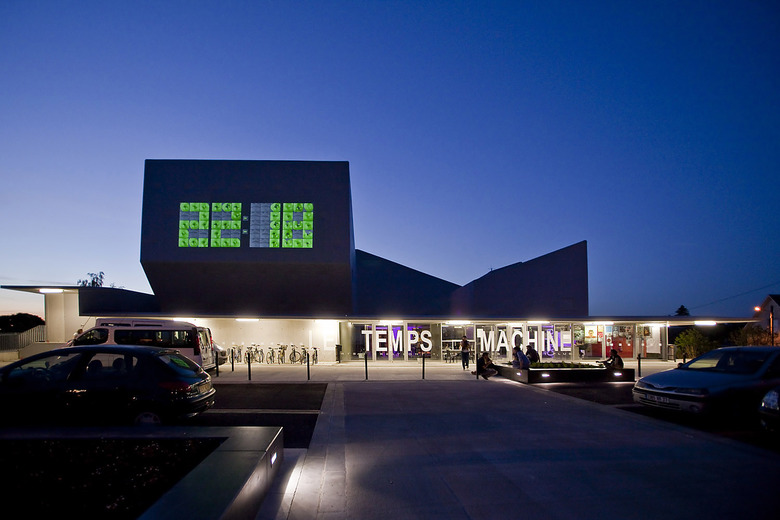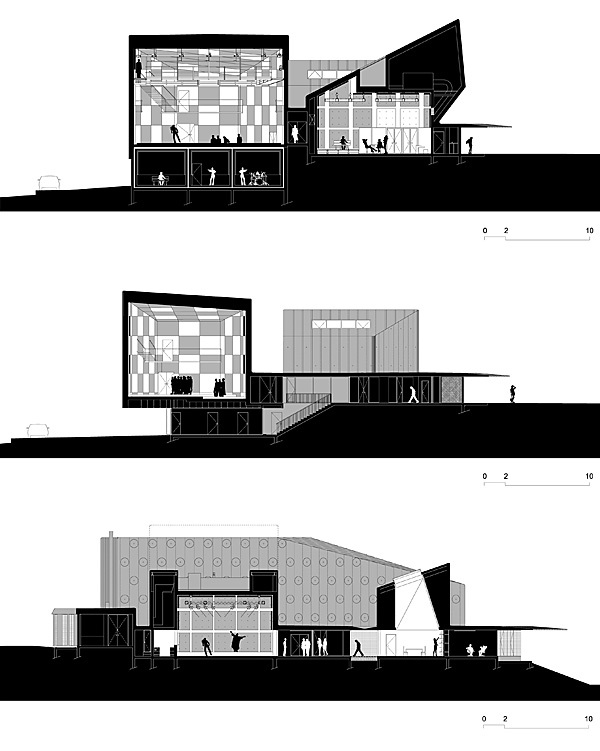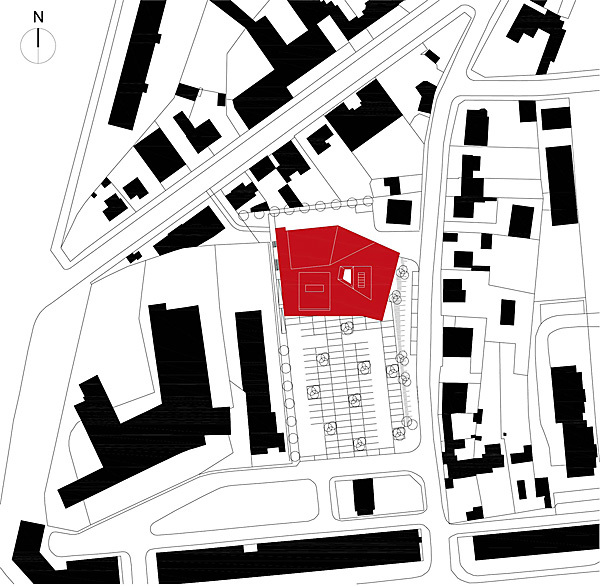The Time Machine
Joué-lès-Tours, France
- Architects
- Moussafir Architectes
- Year
- 2011
The former Joué-lès-Tours youth centre was a blocky, opaque, inward-looking building that failed to interact with the adjacent public space and no longer met current standards and requirements. The architectural concept for the new music facility responds to a three-fold objective: to open the building towards its surroundings; to improve the way it integrates with the existing buildings, and to emphasize the festive dimension of the facility by making a unique architectural statement. Having chosen to build the new concert venue exactly where the old one stood, we reinterpreted some of the latter’s salient features – such as its prow-shaped auditorium – while offering a radically new image of a building open towards the street. Generously glazed street-side entrance, deep projecting eaves and a strongly cantilevered auditorium create both an impression of lightness and a welcoming feel. To improve contextual integration, we have divided the structure into two parts functioning in different registers: the resolutely horizontal 2.50-meter tall concrete and glass base contains a fluid, open interior space, while the opaque white roof integrates three main components of the design brief – two performance halls and the resource center – that seem to burst through the horizontal surface. This duality is emphasized by the use of contrasting materials: hard on the inside (raw concrete, glass, stainless steel) and soft on the outside (membrane stretched over exterior insulation layer). With its complex volumetrics and textured outer surface, the new building stands out in the urban landscape. The contradictory image we were aiming at is one of a unique yet familiar object that is challenging yet invites appropriation: a sculptural design that refers to nothing that already exists, but which users can easily engage with, both in functional and symbolic terms.
Related Projects
Magazine
-
MONOSPINAL
Today
-
Building a Paper Log House
1 day ago
-
Chicago Bears Propose New Lakefront Stadium
2 days ago
-
Building Bridges with Chris Luebkeman
3 days ago
-
Winners of 2024 EU Mies Awards Announced
3 days ago
