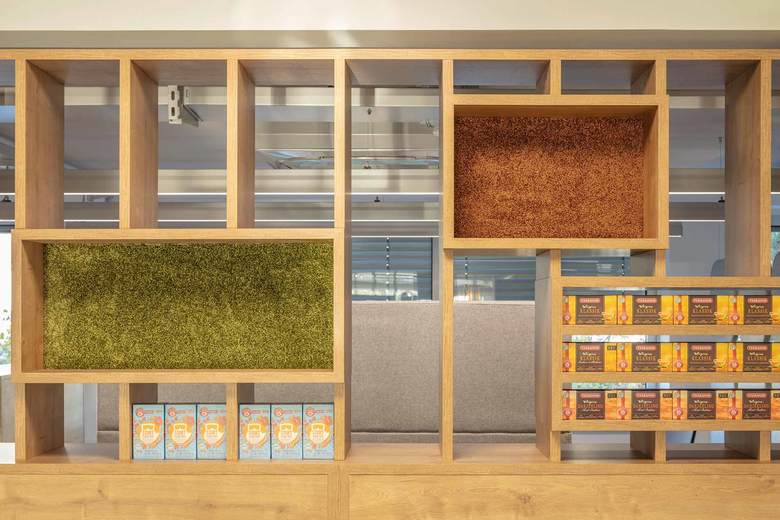Teekanne
Düsseldorf, Germany
- Interior Designers
- bkp GmbH
- Location
- Düsseldorf, Germany
- Year
- 2018
- Client
- Teekanne GmbH & Co. KG
- Team
- Eva Boss, Doris Büttner, Meike St. John, Thomas Meissner
The spatial concept for a pilot space for the marketing team of Teekanne in Düsseldorf tells the story of the production process of tea followed by the invention of new tea flavours. The natural colours and materials used for the workspace create a calm and harmonious atmosphere and represent the character of the product itself. Color nuances picked from the palate of tea combined with wood make the workspace seem warm and peaceful.
A tea mountain, the centrepiece of the design, portrays the tea plantations shown on wallpaper surrounding it. It can be used as a communication platform for the marketing team employees and, thanks to flexible table elements, can also be used as a temporary workspace. The different levels of the tea mountain are padded with carpet and it’s dynamic shape offers space and seating possibilities for multiple workgroups at the same time. The room is divided by dominant wooden fins combined with storage space to present finished products and prototypes.
The new multi space is a space for exchange and to interact. The personal work places appear in neutral colours to promote focused working and are separated from the zones for meetings and communication by wooden storage elements and acoustic panels. Acoustically effective curtains serve as blinds for the conference rooms.
The think tank glows in tea yellow and complements the open structure of the room. Conversely, the big meeting room appears in warm tones of red and brown and offers digital and analog methods of interaction for workshops and meetings. Magnetic cork boards can be used as mood boards and can be transported and pinned to the magnetic walls which are also inscribable, in the meeting rooms and at the workspaces. These boards are based on the traditional tea sieves used for the making of tea and are, next to the big touchscreen and the interactive walls part of the communication concept.
Related Projects
Magazine
-
Building Bridges with Chris Luebkeman
2 days ago
-
Winners of 2024 EU Mies Awards Announced
2 days ago





