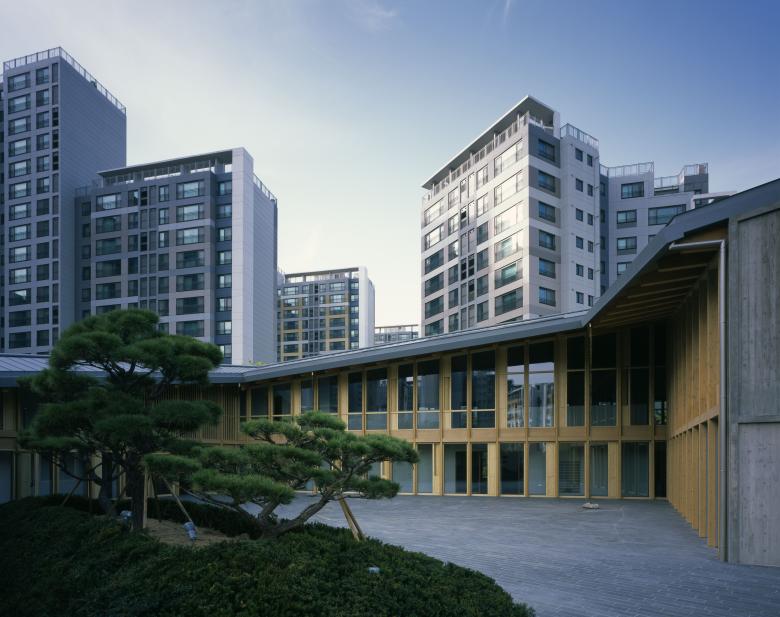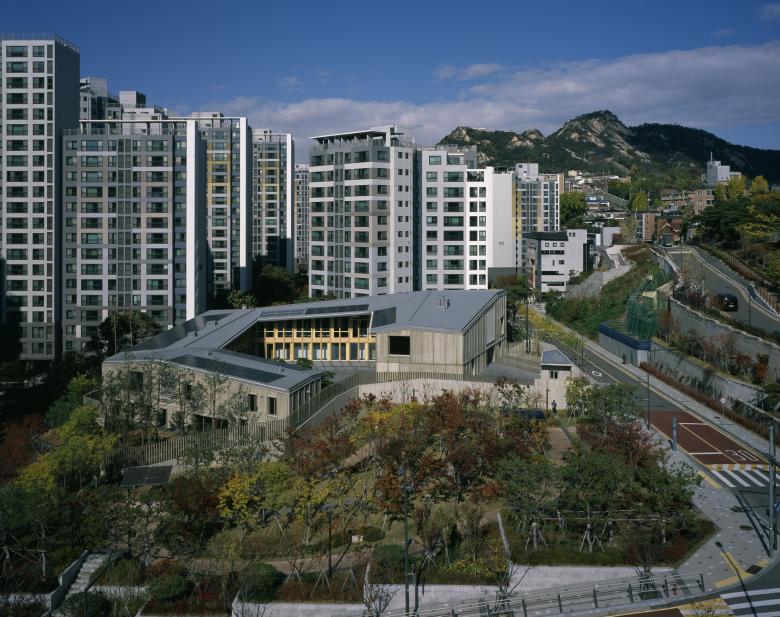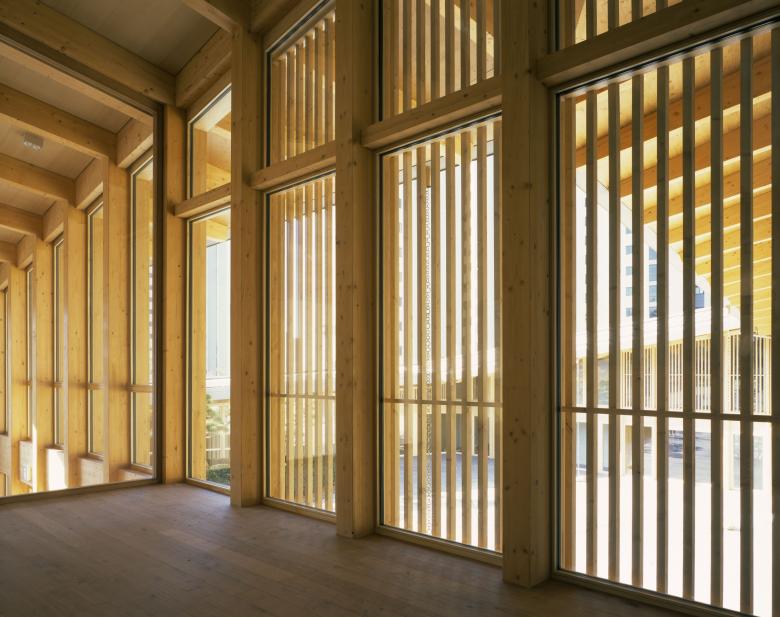Swiss Embassy in Seoul
South Korea
- Engineers
- INGENI
- Location
- South Korea
- Year
- 2018
The project of the new embassy, which is located near one of Seoul’s imperial palaces and surrounded by high-rise apartment buildings, draws its inspiration from the traditional Korean courtyard houses, the Hanok. The embassy develops like a spiral around an intimate courtyard towards which the spacious receiving rooms are oriented. An expressive timber-frame gabled roof crowns the building. The construction is characterized by its exposed concrete exterior facades; their mineral, solid appearance is emphasized by an array of orthogonal ribs. The inner facades, made of wood and glass, adopt a more inward-looking character, and highlight the courtyard as a central, sheltered space.
Related Projects
Magazine
-
WENG’s Factory / Co-Working Space
4 days ago
-
Reusing the Olympic Roof
1 week ago


