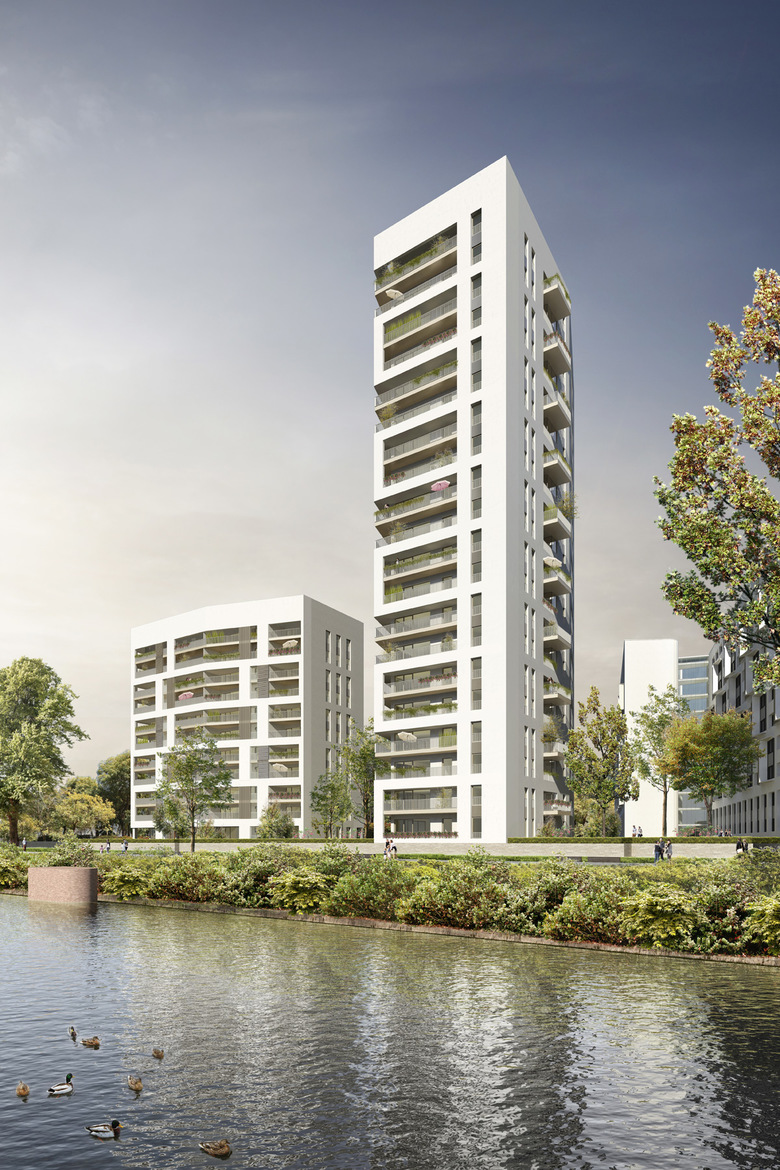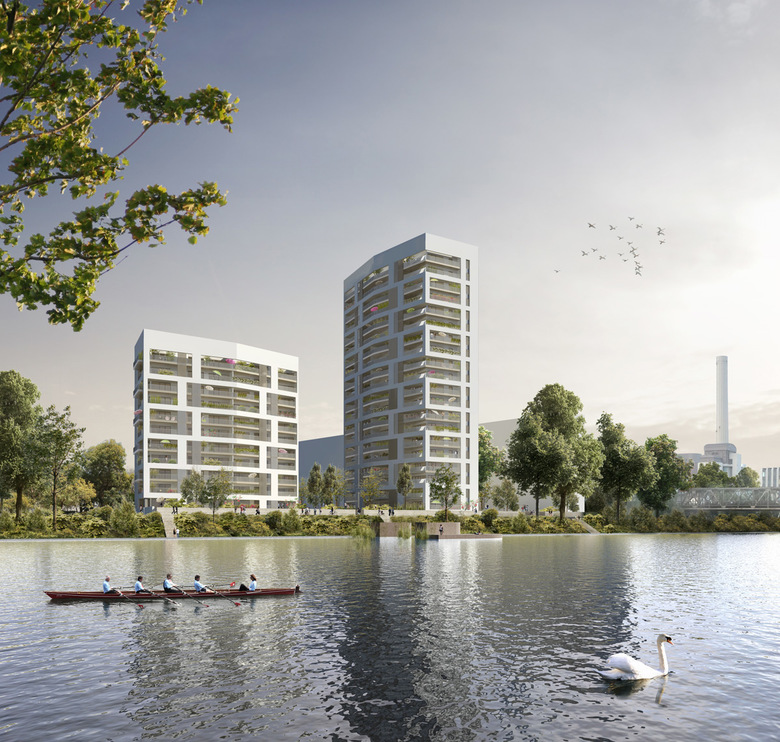Sommerhoffpark high-rise apartment building
Frankfurt, Germany
- Architects
- Moser Assoziierte Architekten
- Location
- Frankfurt, Germany
- Year
- 2019
- Client
- OFB Frankfurt
A new building complex of two towers of different heights is being built from mid-2017 on the Westhafen site, a former power plant site of the Deutsche Bahn between Frankfurt’s main station and the Main. After winning the competition Cyrus Moser Architects is designing the residential high-rise buildings with the same floor plan on each and arranged at a 90 degree angle to each other. The towers are aligned from the existing urban development coordinates outwards and form parallels to the Main, the nearby student accommodation and the railway bridge. With 20 floors, 66 metres high and 83 residential units Tower One forms the dominant building of the height staggered building complex. It is aligned with the short side of the building towards the bank of the Main. The second tower with eleven floors, 38 metres high and 44 residential units takes the neighbouring student accommodation as its reference which, as an elongated bar along the railway embankment, also serves as soundproofing. Deeply cut in loggias, the optical grouping of two floors together and the light façade colour give the high building structure, lightness and elegance. Just outside the door newly created accesses to the Sommerhoffpark, a planted promenade on the bank of the Main and green areas between the buildings create attractive outdoor spaces. Because of its prominent urban development position the complex forms the new city gateway to the Main and this results in a prominent welcome to the city centre from the perspective of the rail passengers. Start of construction for the project is scheduled for mid-2017. It is expected that the first apartments may be occupied by mid-2019.
Related Projects
Magazine
-
Building Bridges with Chris Luebkeman
2 days ago
-
Winners of 2024 EU Mies Awards Announced
2 days ago



