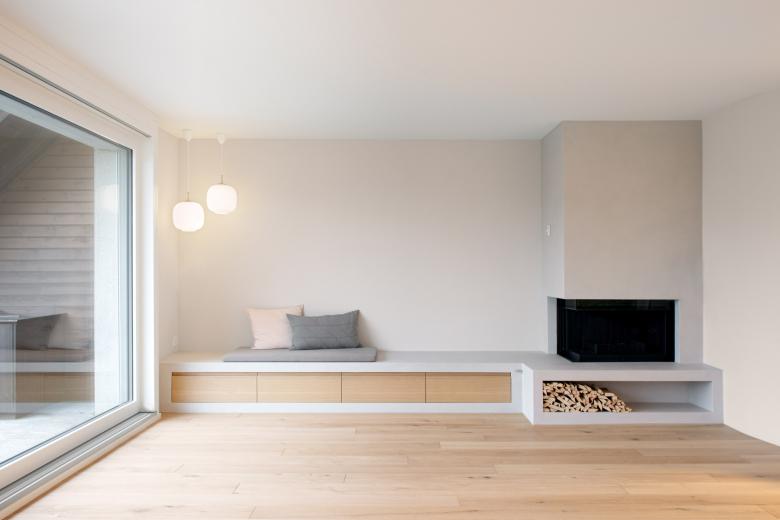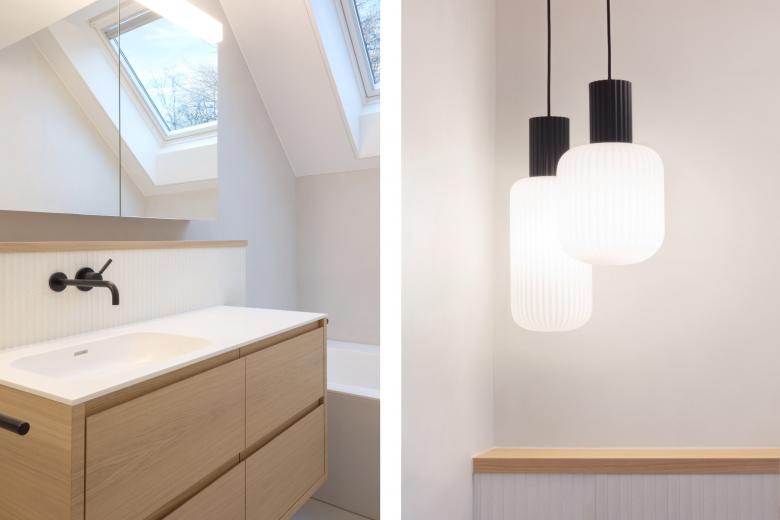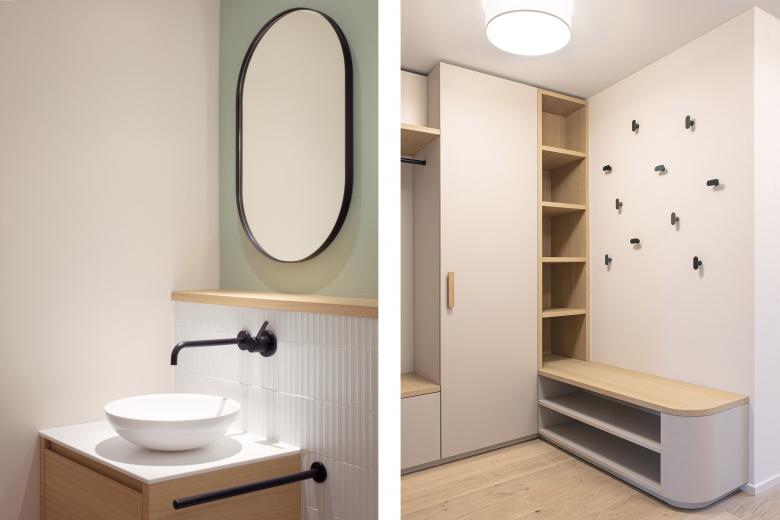Single-Family House Wettswil
Wettswil, Switzerland
- Interior Designers
- Moomii Interior Design
- Location
- Wettswil, Switzerland
- Year
- 2024
The renovated single-family home in Zurich shines with subtle charm. The light oak parquet, which runs through all rooms, conveys continuity and timeless elegance. Rough plaster and wooden wall paneling have given way to smooth surfaces in soft off-white tones, which give the incoming natural light a warmth that fills every room with comfort. Tailor-made carpentry in soft, warm nuances paired with oak wood ensures a tidy environment and fits seamlessly into the room design. In the bathrooms, seamless walls and floors as well as the simple aesthetics of the Corian-washbasins invite you into an oasis of relaxation. The pre-walls in bright KitKat mosaic tiles form a playful contrast to this simplicity and give the bathrooms a very personal touch. The heart of the ground floor is the new fireplace, which flows smoothly into a bench with integrated storage space. You can linger there in the glow of the warming fire and enjoy the atmosphere.
Related Projects
Magazine
-
Building Bridges with Chris Luebkeman
1 day ago
-
Winners of 2024 EU Mies Awards Announced
2 days ago





