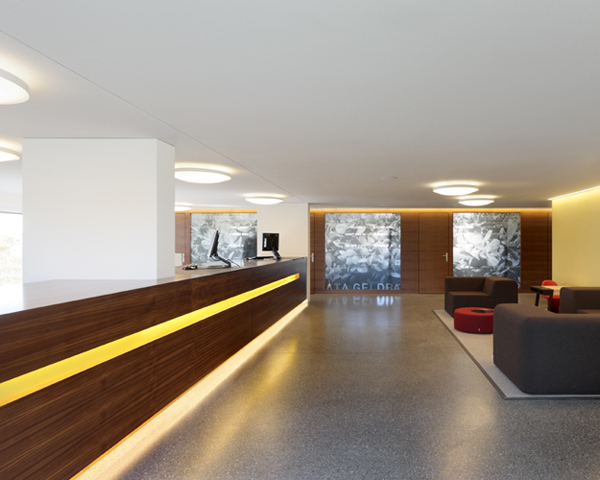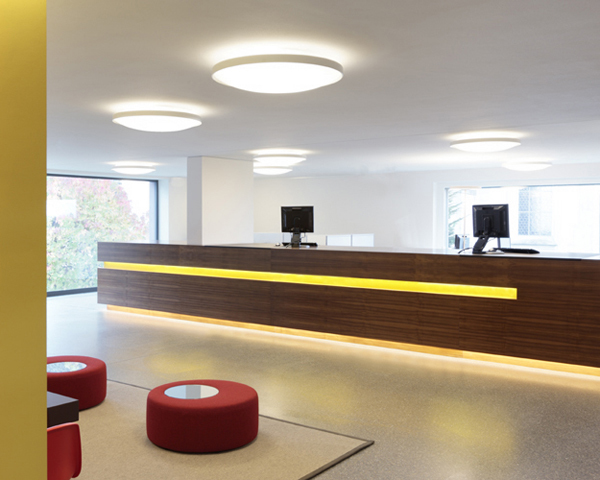Raiffeisenbank
Gommiswald, Switzerland
- Interior Designers
- Architekturbüro Herbert Bruhin
- Location
- Dorfplatz 14, 8737 Gommiswald, Switzerland
- Year
- 2009
- General Planning
- Ghisleni Planen Bauen GmbH
An aubergine-coloured concrete cube with a large window dominates the new entrance to Raiffeisenbank in Gommiswald. The annexe houses an open bank hall with a large reception desk and inviting waiting area. Though the walnut reception desk exudes a sense of solidity, the horizontal light bands lend the element an ethereal quality that almost makes it appear as though it is floating. The rear section is where the private consultation rooms are located. The divider wall consists of walnut doors alternating with floor-to-ceiling printed glass windows. The images and text tell the story of the crassula ovata – the so-called money tree that symbolises increasing wealth.
Related Projects
Magazine
-
Building Bridges with Chris Luebkeman
1 day ago
-
Winners of 2024 EU Mies Awards Announced
1 day ago
-
WENG’s Factory / Co-Working Space
5 days ago
-
Reusing the Olympic Roof
1 week ago




