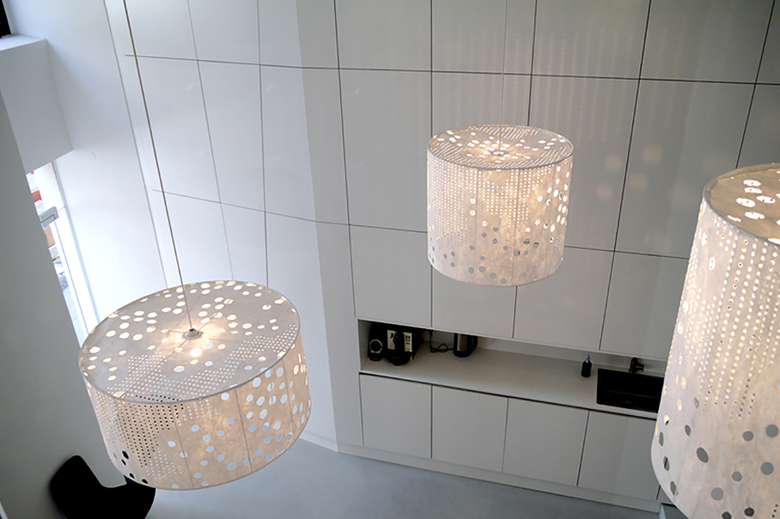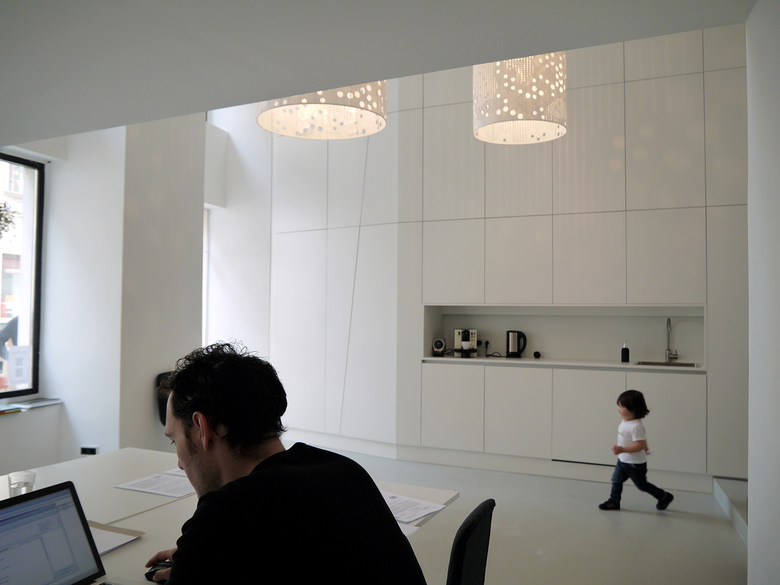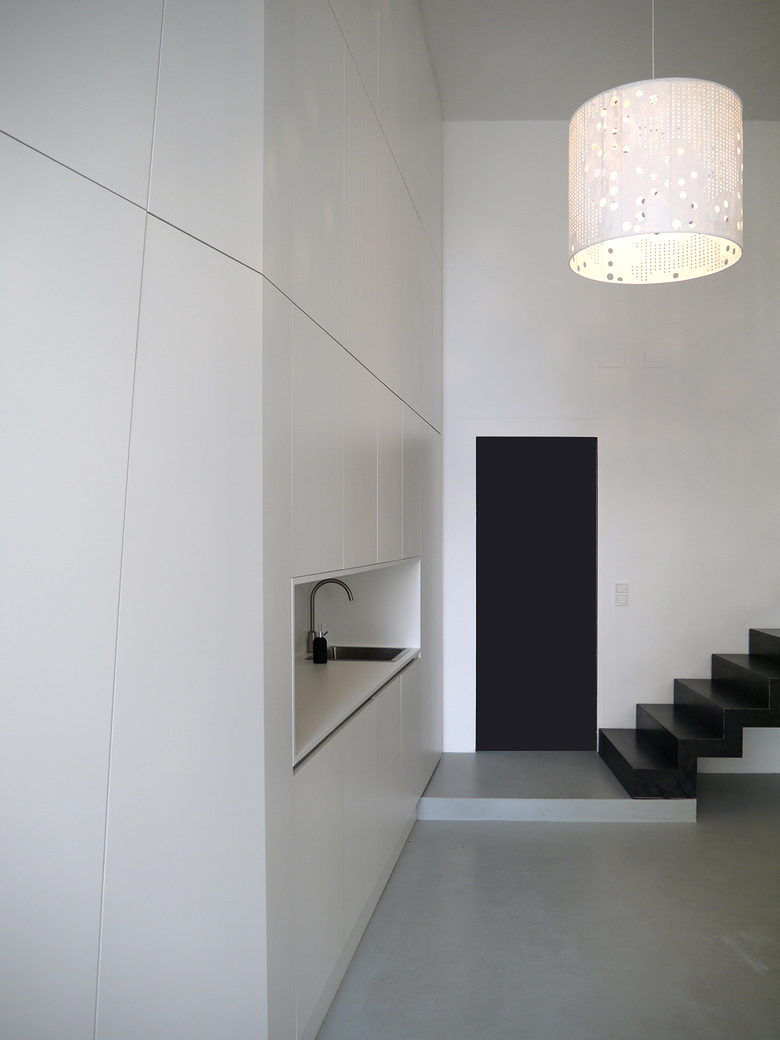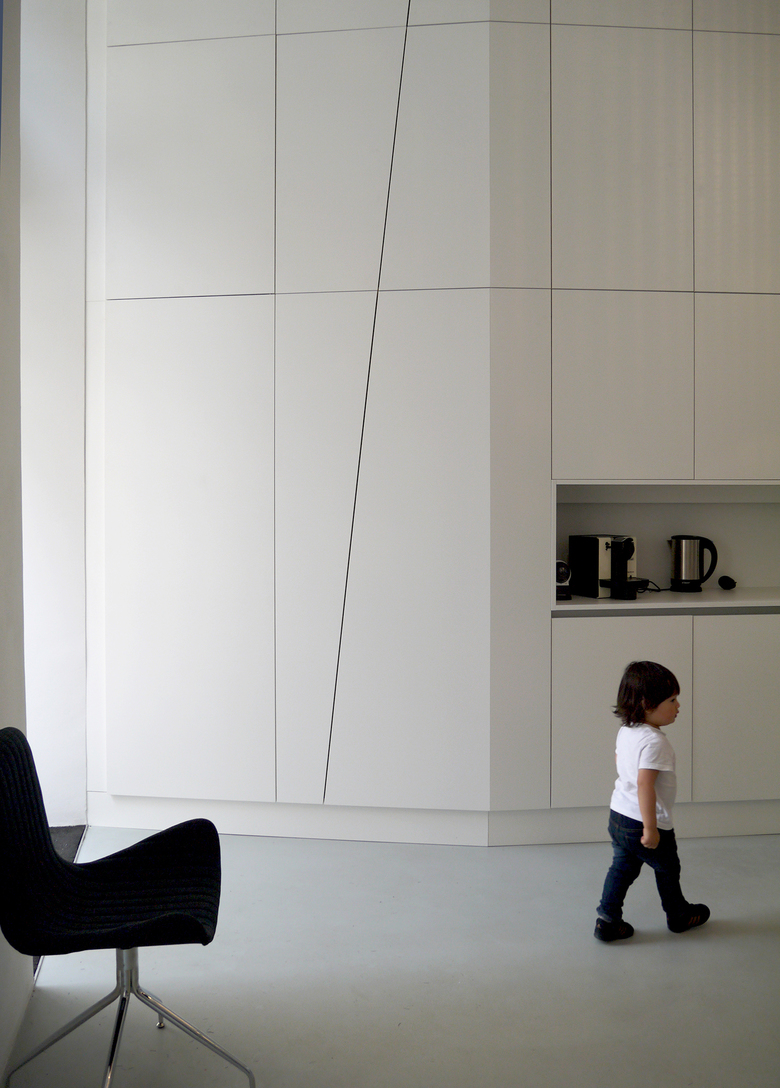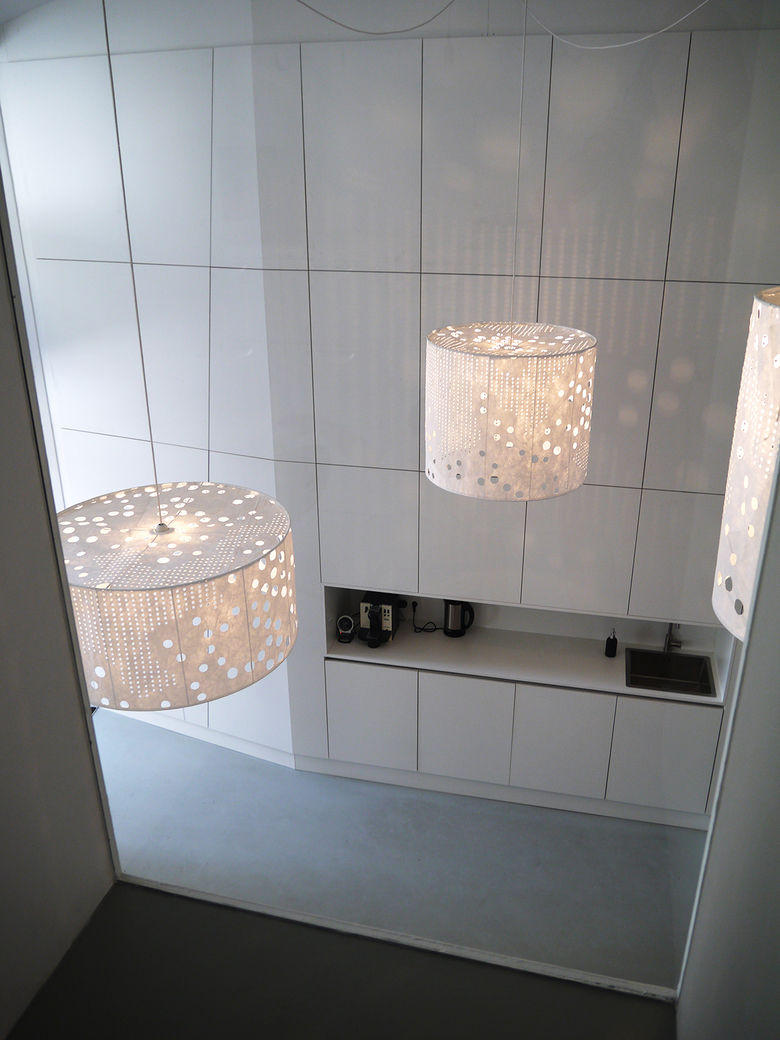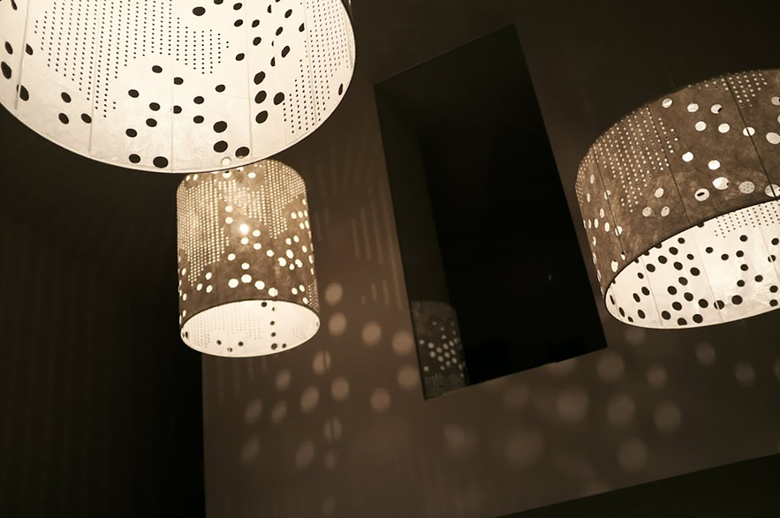office goldengnu
Wien, Austria
- Architects
- SHIBUKAWA EDER ARCHITECTS ZT GmbH
- Year
- 2012
The two rooms of a commercial space in a listed building in Vienna were combined and a gallery floor was added. Design elements include ceiling-high furniture, a steel staircase and specially designed lamps. The matching colours give the room a monolithic character, which is underscored by the shadows cast by the custom lampshades.
Related Projects
Magazine
-
WENG’s Factory / Co-Working Space
3 days ago
-
Reusing the Olympic Roof
1 week ago
-
The Boulevards of Los Angeles
1 week ago
