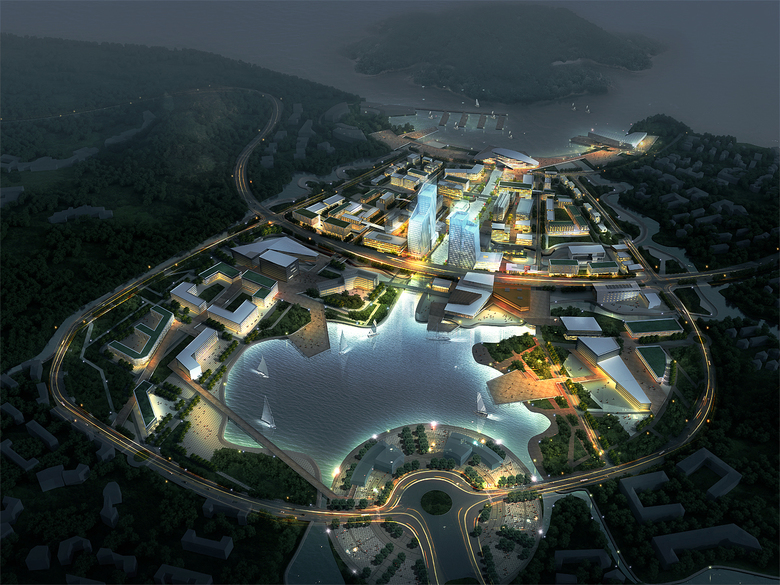Ningbo Sunshine Bay Masterplan
Ningbo, China
- Architects
- SKEW Collaborative
Ningbo Greenland Masterplan As most of the new city is to be reclaimed from the ocean, the original masterplan for Sunshine Bay called for massive landfilling and leveling of the existing mountains. This new concept looks at creating bowl-shaped landforms to reduce the construction and reclamation works. By carefully considering masterplanning in a sectional, rather than plan-view manner, the city becomes a three-dimensional city which separates pedestrian and vehicular flow, increases open and green spaces for public events, and mitigates the relationship of land and water, whilst increasing building density for commercial areas.
Related Projects
Magazine
-
Building Bridges with Chris Luebkeman
1 day ago
-
Winners of 2024 EU Mies Awards Announced
2 days ago


