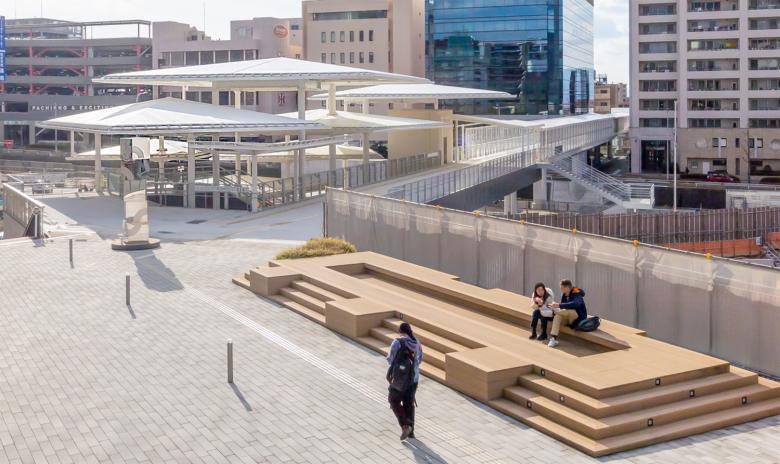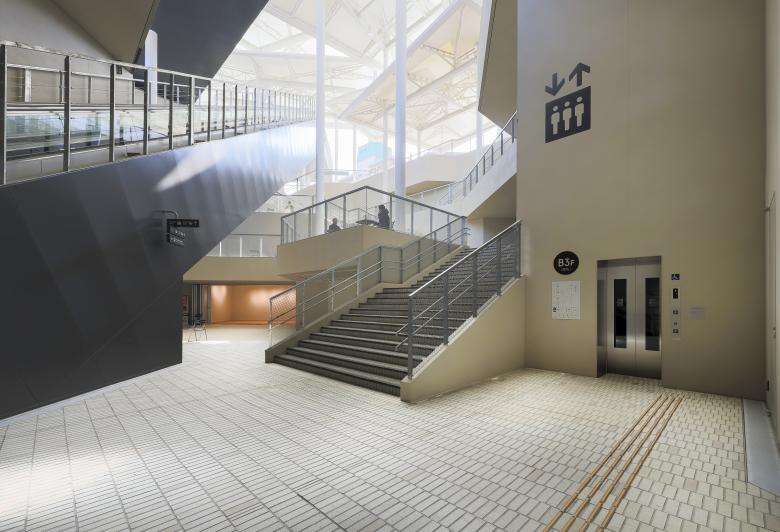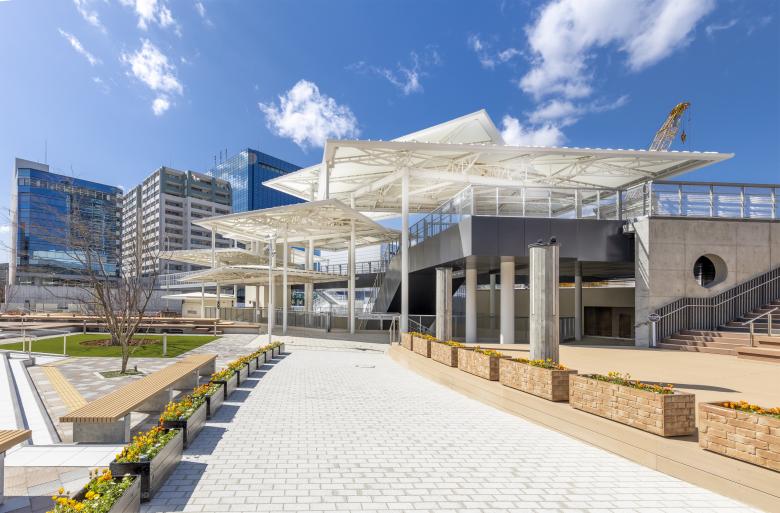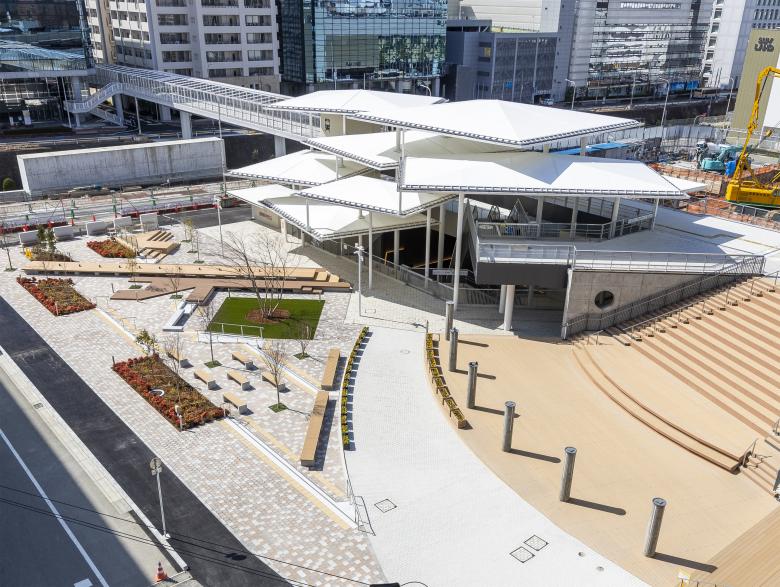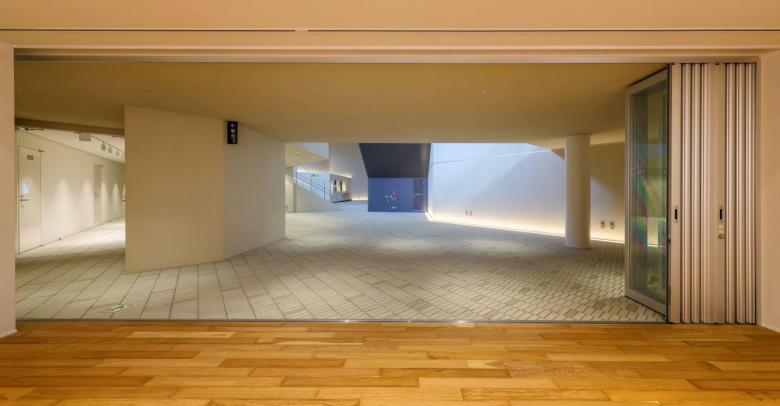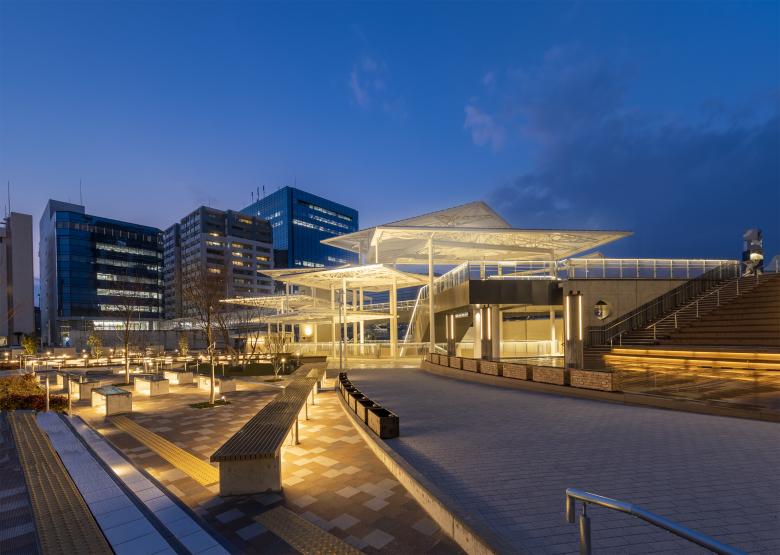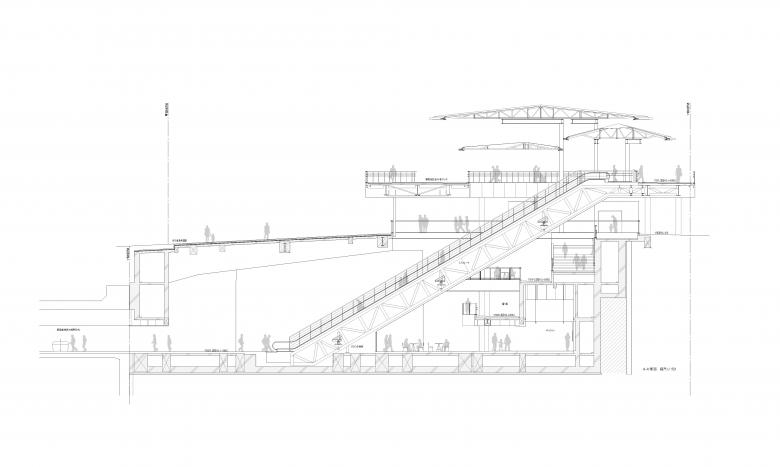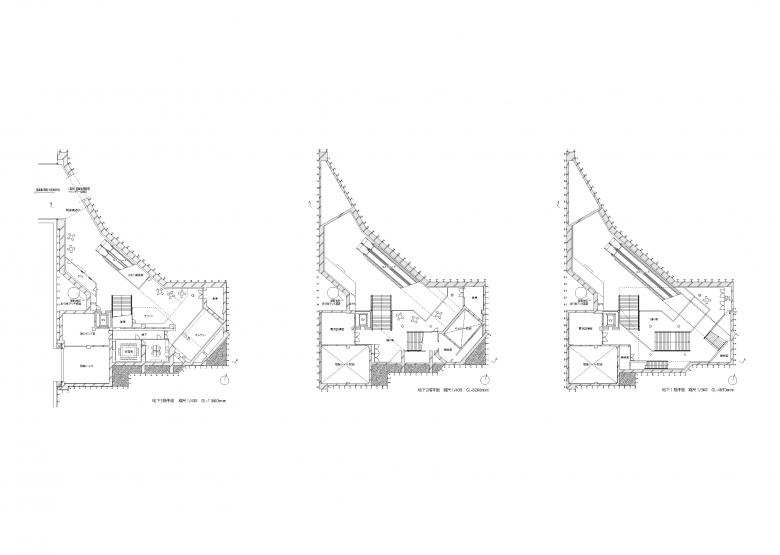Minoh-Semba Handai-Mae Station Entrance
Minoh, Osaka, Japan
- Architects
- Geo-Grarphic Design Lab.
- Location
- Minoh, Osaka, Japan
- Year
- 2023
- Client
- 箕面市 Minoh City
- Architect
- GEO-GRAPHIC DESIGN LAB.+TOHATA TRCHITECTS & ENGINEERS
- Structural・Equipment Design
- TOHATA TRCHITECTS & ENGINEERS
- Graphic Design
- UMA / design farm
- Constructor
- MURAMOTO CORPORATION
"Station entrance conceived not merely for transit but as a communal area.
This project constitutes the ingress expanse adjacent to the recently expanded terminus of the Osaka Metropolitan Subway's Midosuji Line, presently elongated in the northerly trajectory. Initially, its functional requirement was to serve as the passageway connecting the third basement floor station entrance to the ground level and pedestrian deck. However, the design competition facilitated the development of this station entrance that transcends its utilitarian purpose, transforming into the public place. This underground public place, situated in Minoh City in Osaka, JAPAN with its abundant natural surroundings, provides ample room for residents to experience the sense of daily life in the city. Reflecting on historical station, such as New York's Central Station, which boasted expansive communal areas, contrasts with recent trends where rising land prices surrounding stations have led to constructions predominantly catering to commercial needs. In this context, the reevaluation of station typology was deemed necessary. The project aimed to establish the semi-external space that harmonizes with the distinctive natural topography and man-made features of Minoh City, renowned for its waterfalls and autumn foliage. This envisioned space was designed with the intention of encouraging users to linger and stay at their leisure, promoting more engaging and community-oriented station experience.
Demonstrating an understanding of human cognition to enhance personal engagement within a space is imperative.
Observations suggest that individuals, when situated in the environment featuring the ceiling height of 6 meters or more, tend to disregard the ceiling and exhibit behaviors akin to being outdoors. Our proposition involves the structural arrangement comprising multiple membrane roofs converging at the elevation that encompasses the pedestrian deck level. This design facilitates the creation of the underground space that imparts the natural ambiance, courtesy of diffused light permeating through the membranes and the interplay of natural light and wind filtering through the overlapping layers. The verification of roof overlap was established through simulations, ensuring that precipitation, even in the event of a 30-degree angle rainfall from all directions, would not impinge upon the escalator.
Given the irregular shape of the site, characterized by an approximately 45-degree angle, the staircase connecting the third basement floor to the ground level was strategically rotated to encircle the central void. Expansive landings oriented in diverse directions intersect to form a three-dimensional topography. By gazing into the central void, each floor presents the distinct perspective, carefully orchestrated to prevent the intersection of lines of sight. Furthermore, situated behind the stairs ascending to the ground level, the gallery and office space is positioned. Combined with the presence of the cafe on the third basement floor, adjacent to the entrance, this arrangement fosters the environment conducive to prolonged stays at the entrance.
Building use: office, gallery, public toilets, cafes, others (road facilities, pedestrian deck, mechanical bicycle parking)
Structure Scale: S 3 basement floor/ 2 floors above ground site
Area:1364㎡
Building Area: 102㎡ (portion related to application for confirmation※toilet and office)
Construction floor Area: 2240㎡
Related Projects
Magazine
-
Building Bridges with Chris Luebkeman
1 day ago
-
Winners of 2024 EU Mies Awards Announced
1 day ago
-
WENG’s Factory / Co-Working Space
5 days ago
-
Reusing the Olympic Roof
1 week ago

