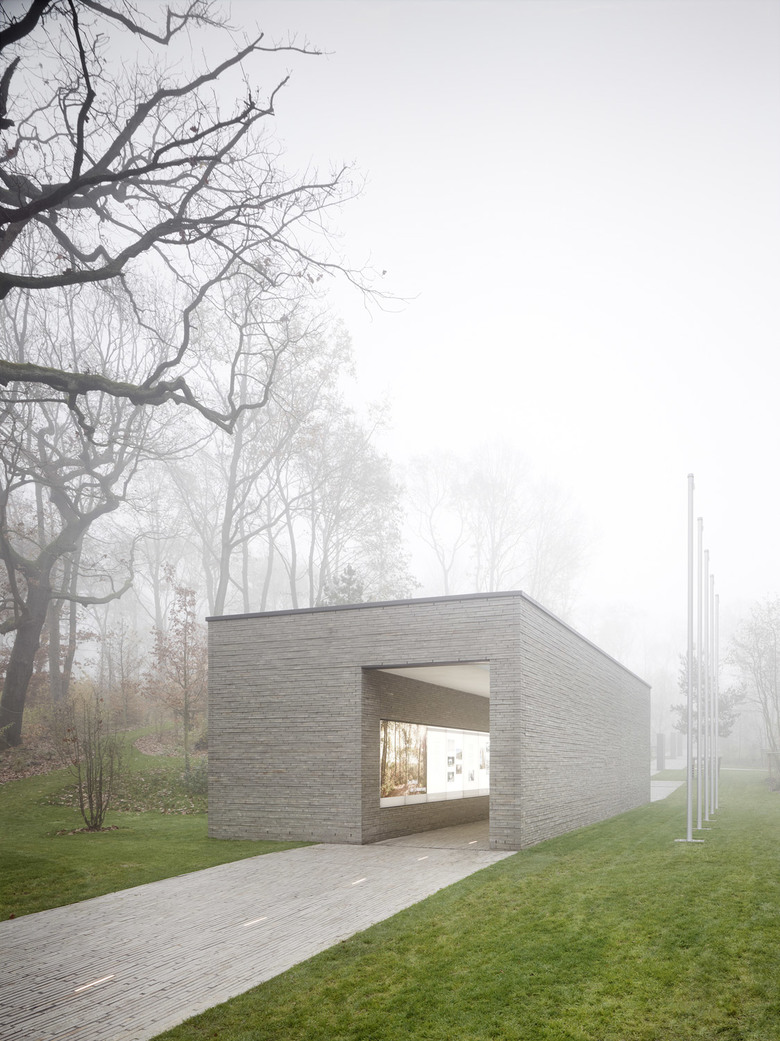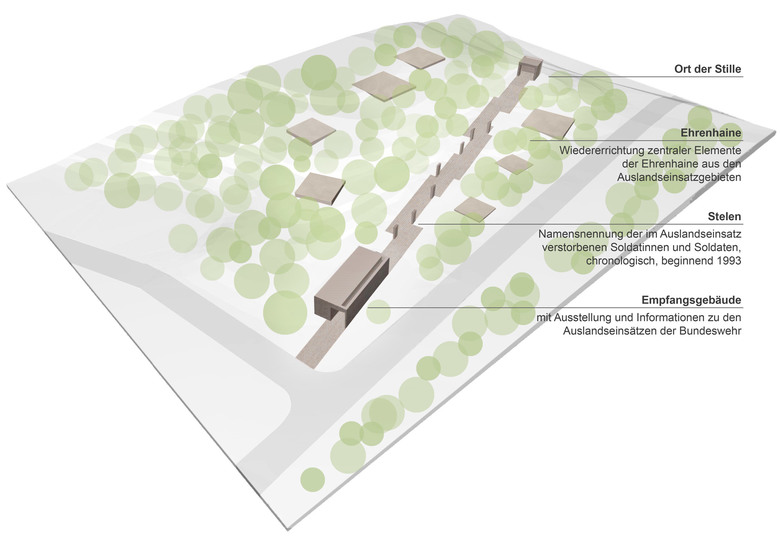Memorial "Forest of Remembrance" Henning-von-Tresckow-Kaserne
Schwielowsee, Germany
- Architects
- SSP Rüthnick Architekten
- Location
- Werderscher Damm 21, 14548 Schwielowsee, Germany
- Year
- 2014
The "forest of remembrance" is a memorial to all members of the German armed forces who died in service or use. The memorial on a 4,500-square-meter area is embedded in the natural landscape in the northwestern part of Henning-von-Tresckow-Kaserne (HTK) in Potsdam Schwielowsee.
Rüthnick Architekten developed the architecture and landscape concept for the Memorial. The central element is the "way of memory". This trail leads visitors from the access through the reception building to the spatial completion of the Memorial, the "place of tranquility". Right and left of the route, seven honor groves from the former overseas operation are embedded in glades.
A key influence in the design was the client desire of a place for the personal grief of the bereaved next to the selected location in a heavily forested area. In addition, the honor groves should be recognizable in the Memorial.
The groves of honor were built by soldiers in Memorial to deceased comrades in the foreign field camps. After the operations, the honor groves were transferred to the barracks and largely faithfully rebuilt within the Memorial.
The main design of the memorial site is an earth-toned brick as a uniform material. This emphasizes the connection of all elements of the Memorial to a common whole. Also taking into account the heterogeneous nature of the individual honor groves together with the choice of material. Brick as natural, typical material, supports a unified appearance. It gives a monolithic character of the Memorial and discreetly inserts these into the existing topography.
The design for the "forest of remembrance" takes into account the individual wishes and needs of the bereaved and creates a place for personal reflection, silence, memory and mourning.
Related Projects
Magazine
-
Building a Paper Log House
1 day ago
-
Building Bridges with Chris Luebkeman
2 days ago
-
Winners of 2024 EU Mies Awards Announced
3 days ago



