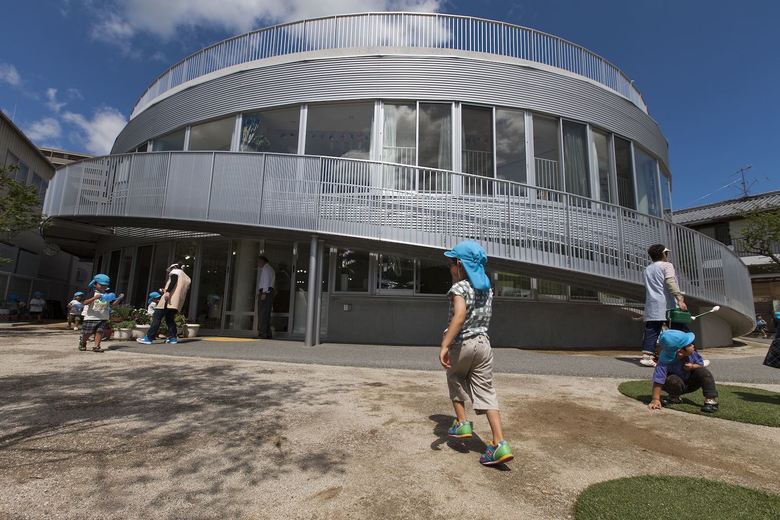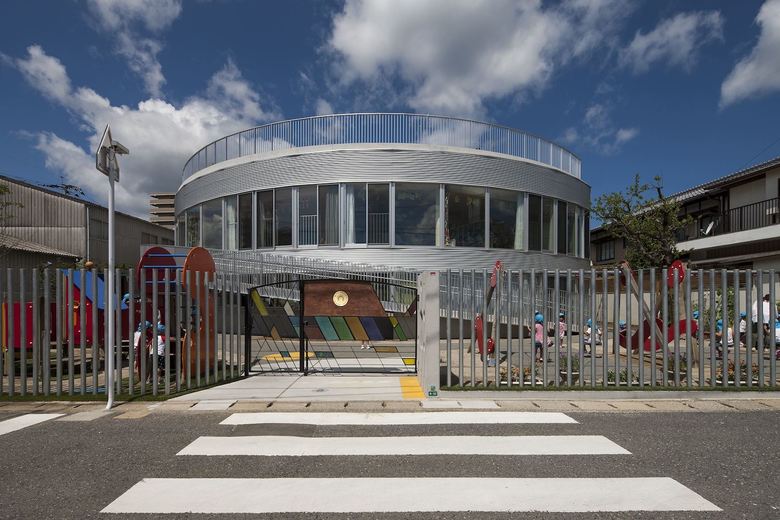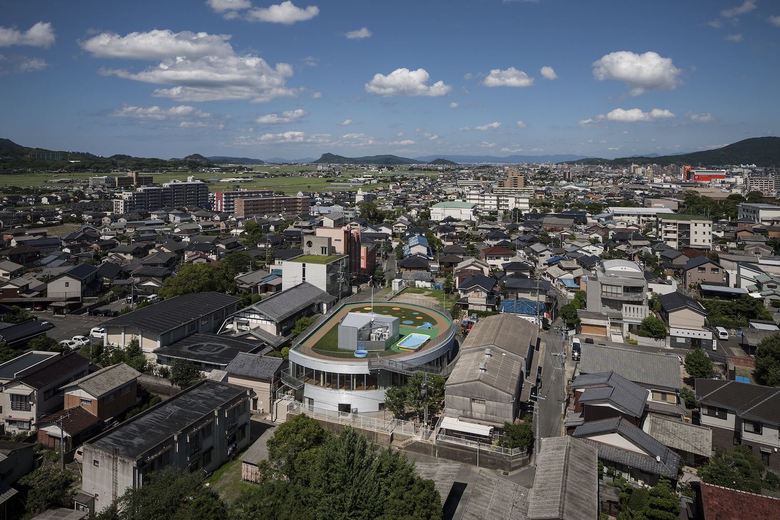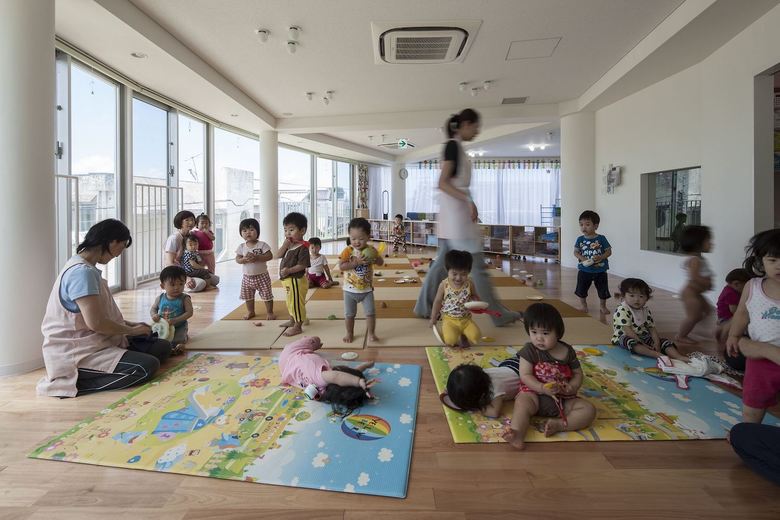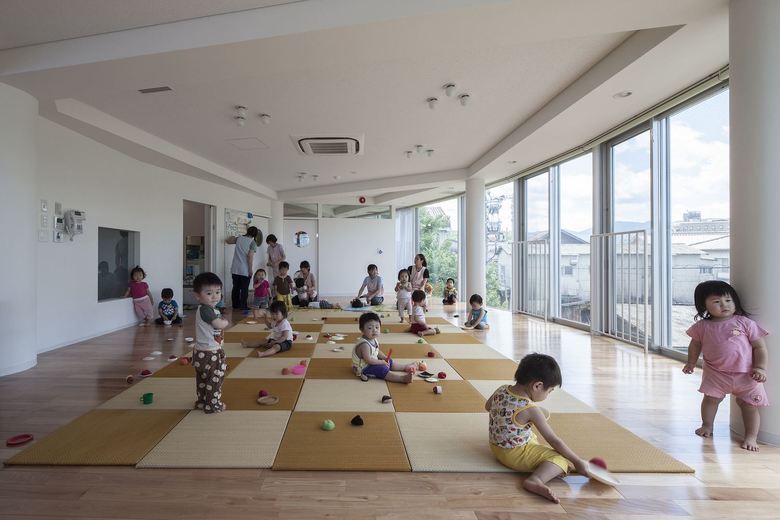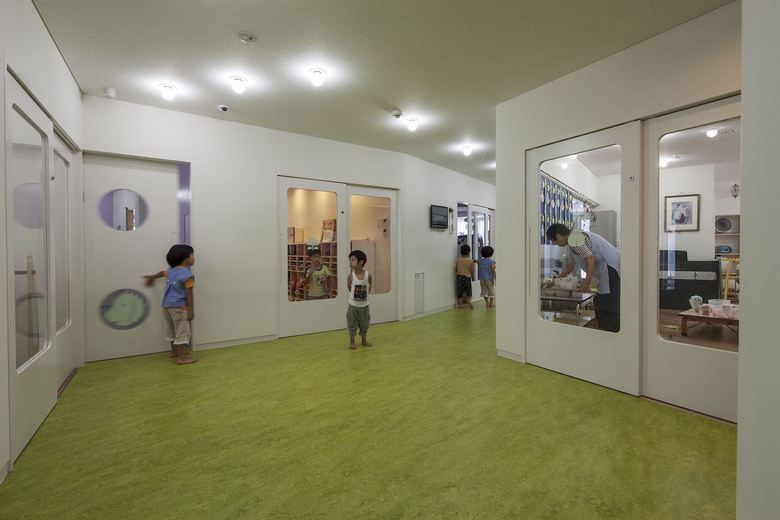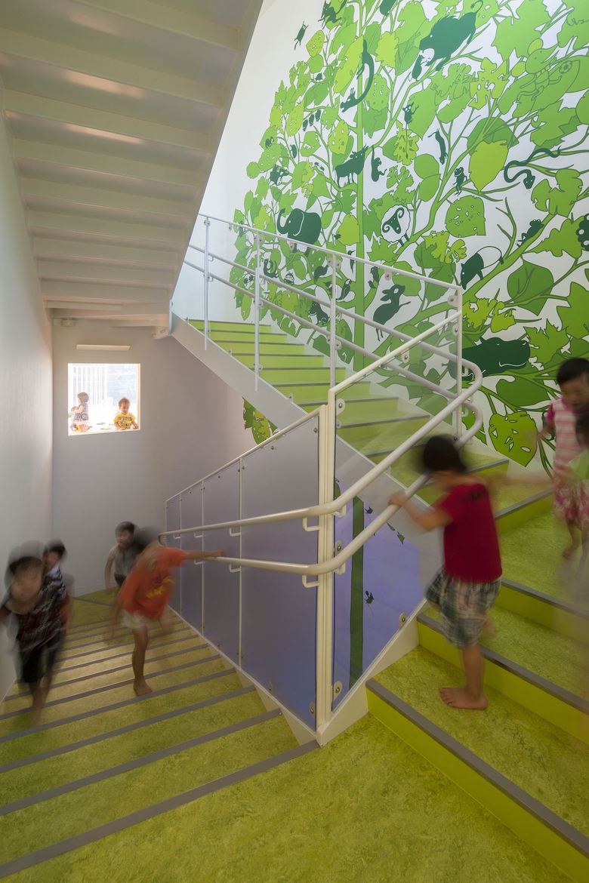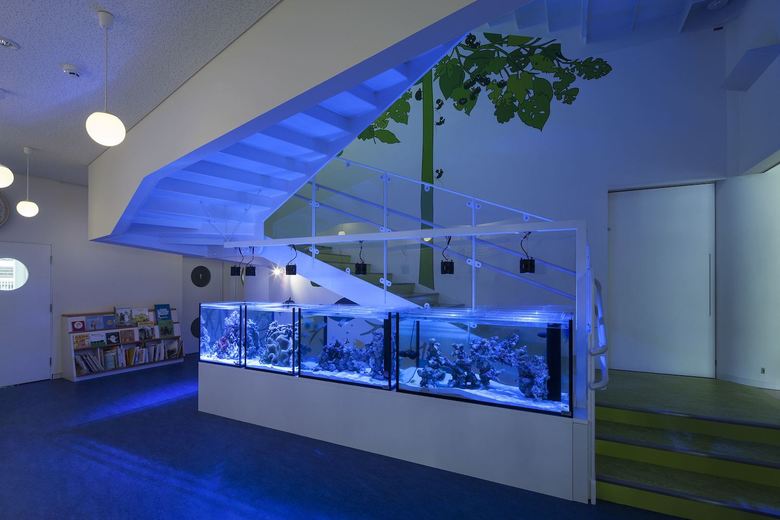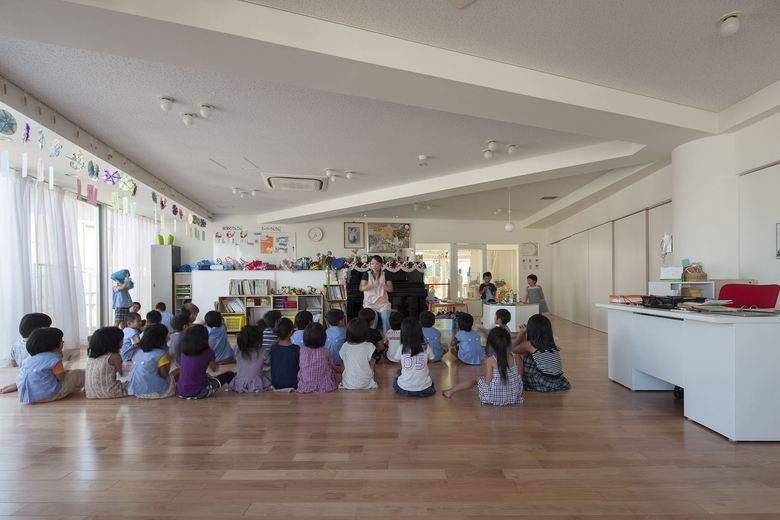Linden Nursery school
Fukuoka, Japan
- Architects
- Coelacanth K&H Architects
- Location
- Fukuoka, Japan
- Year
- 2013
The nursery school has a capacity of 230 children in Itoshima City in Fukuoka prefecture. On the first floor, there is a play room, a nurseries room, an office room, on the second floor, a nursery room. Due to restrictions on the area of the site, the building is made into a semicircle shape, and the whole surroundings is utilized as a garden. Each floor is connected by an external slope and becomes a playground including a roof garden. With indefinite rooms, the interior of the building creates various places.
Related Projects
Magazine
-
Lost in Time
Today
-
Kunstsilo
2 days ago
-
An Expensive Graffiti Barrier
2 days ago
-
Déjà Vu
5 days ago
