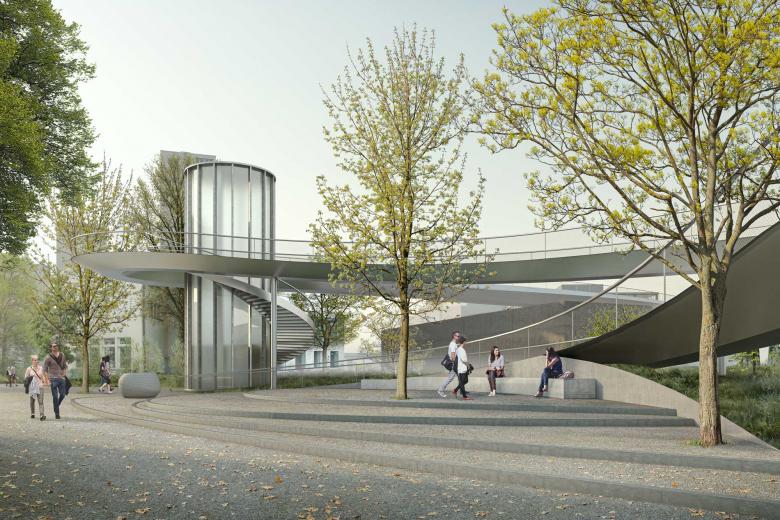Fussgänger- und Fahrradbrücke Steigerhubel
Bern, Switzerland
- Architects
- Giuliani Hönger Architekten
- Location
- Bern, Switzerland
- Year
- 2025
Floating paths
The pedestrian and bicycle bridge in Bern Ausserholligen override the track field without supports at the narrowest and topographically highest points of the perimeter. The two exits respond to the context and are differently formulated. The bicycle ramp in the north side insert in a gentle wave to the park, while in the south side the ramp crosses the new square. The soft design reveals the structure as an architecture of movement.
The cross-section of the bridge is a trapezoidal box girder, which changes continuously between 0.6 meters in the ramp area and 2.0 meters in the center of the bridge. The different curvature in the bottom and the top creates an enormous tension. The lift towers are divided in vertical segments of 1 Meter and translucent glazed.
The welded steel structure is painted in a matt steel color. In order to keep the weight low, the road is covered with a thin layer of paving. The banister, which is as transparent as possible, is illuminated by handrail lighting at night. The glazed lift towers glow at night and mark the accesses to the bridge.
Procedure: Studienauftrag 2020, 1. Preis
Related Projects
Magazine
-
Doodles on the Rooftop
Today
-
MONOSPINAL
Today
-
Building a Paper Log House
2 days ago
-
Chicago Bears Propose New Lakefront Stadium
2 days ago
-
Building Bridges with Chris Luebkeman
3 days ago


