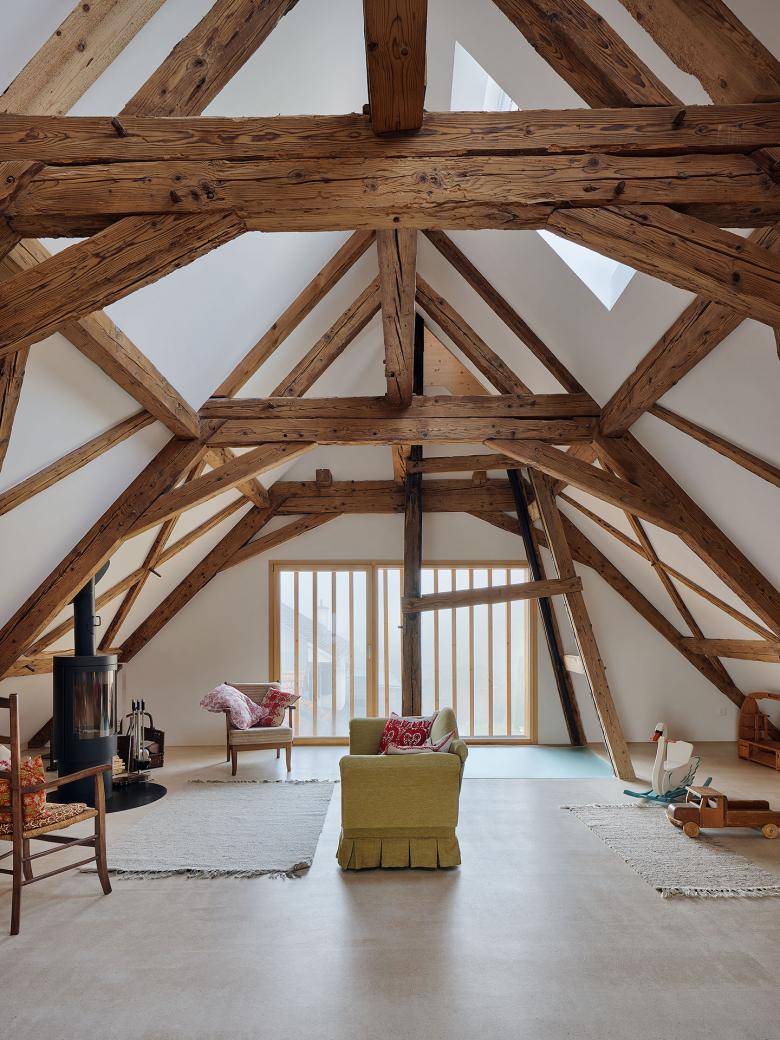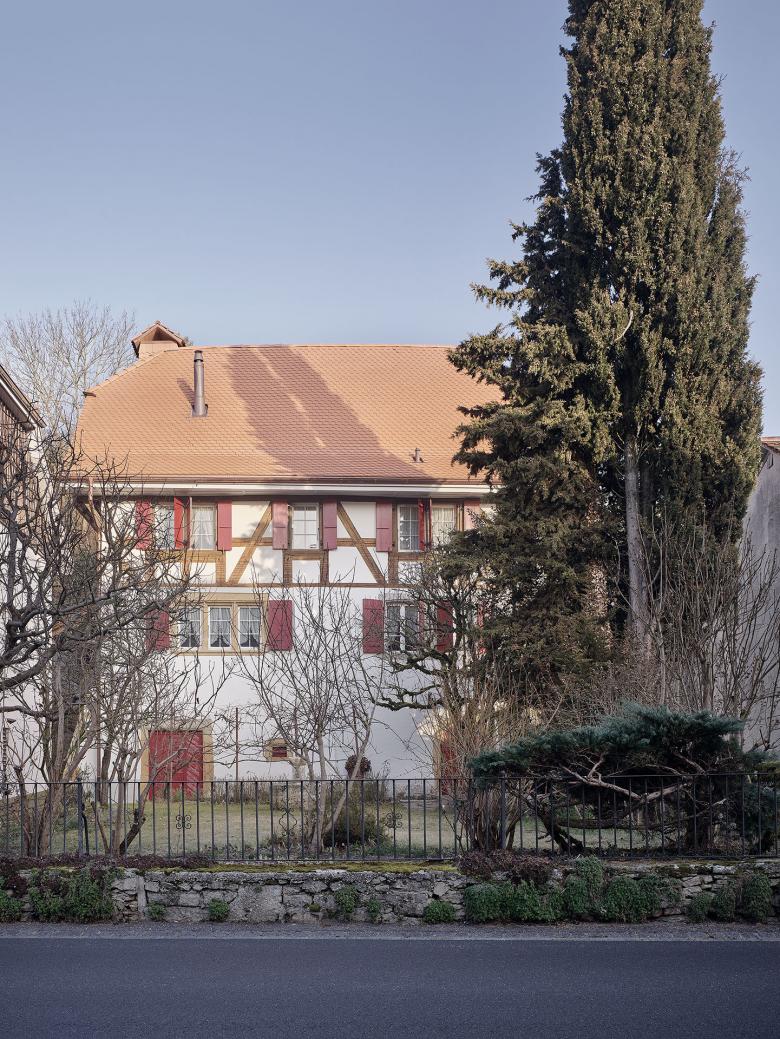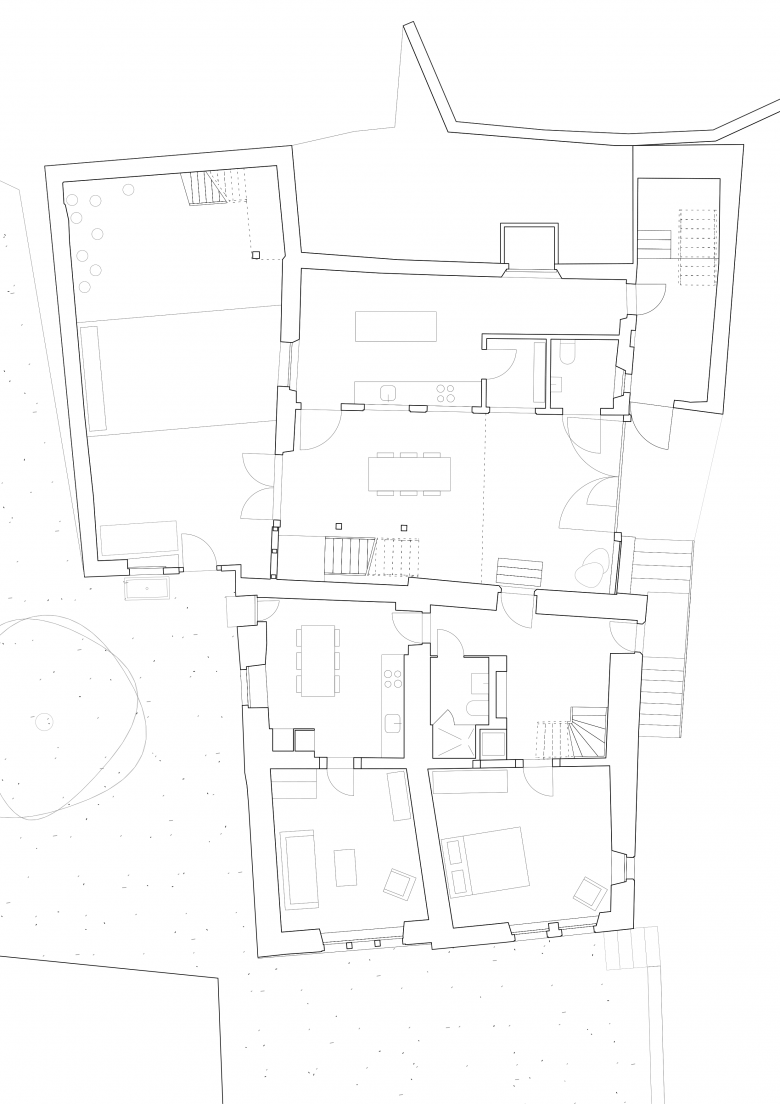Conversion of a House and its Barn
Switzerland
- Architects
- Atelier Pulver Architectes SA
- Location
- 1787 Switzerland
- Year
- 2021
This project involves the conversion of an old dwelling house and an adjoining barn in the centre of the village of Môtier, in the canton of Fribourg. Although it is remarkable from a historical point of view, the living quarters are small and unsuitable for family life, despite their use as a second home. To improve comfort and habitability, specific modifications were made to the bathrooms and kitchen. The attic space has been converted, insulated and heated. The barn, once used for storage and livestock, was difficult to use in its current state. In keeping with its rural character, this part of the house has been restored but left unheated. It has thus become a multi-purpose space that can be used as a workshop or a village hall with a kitchen. A new floor area has been created to make better use of the high ceilings. This newly created surface area can also be used as an additional space to the adjoining house, and can be adapted as required.
Related Projects
Magazine
-
Building Bridges with Chris Luebkeman
1 day ago
-
Winners of 2024 EU Mies Awards Announced
2 days ago











