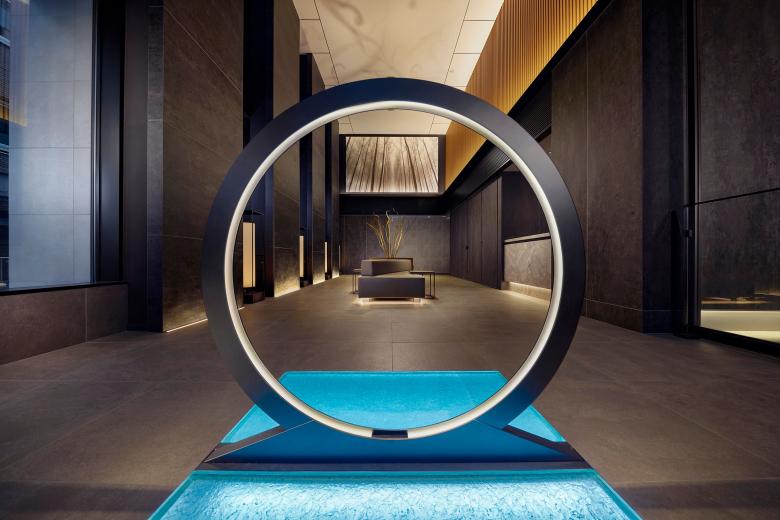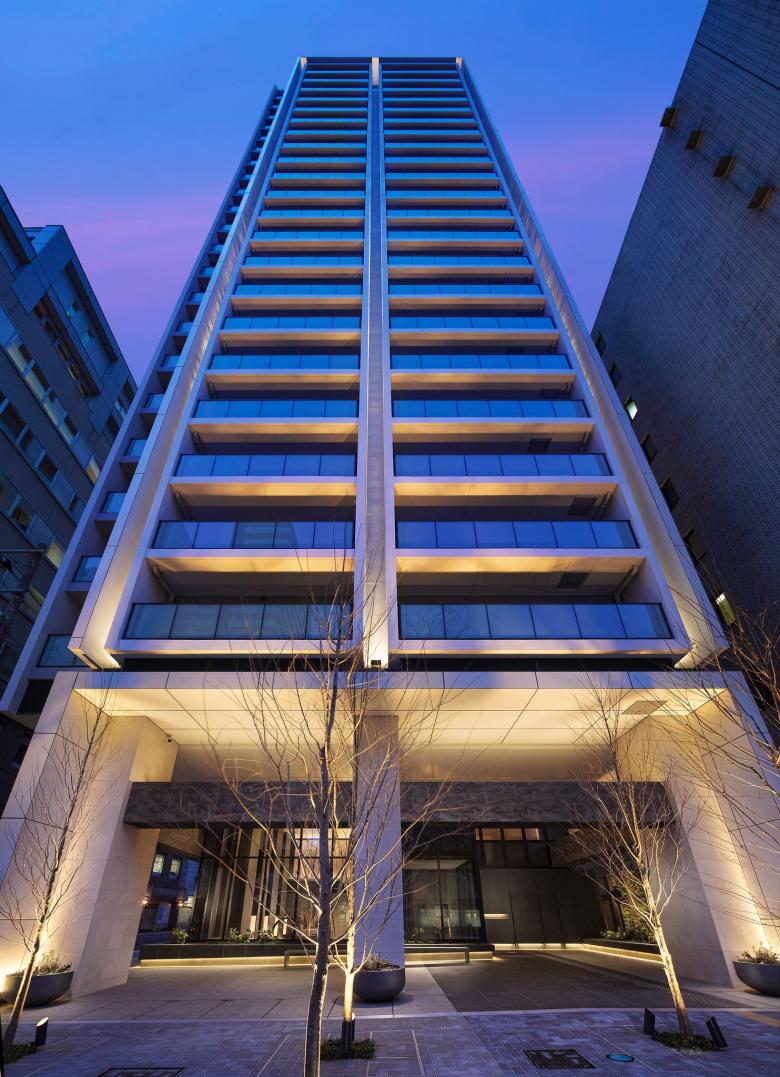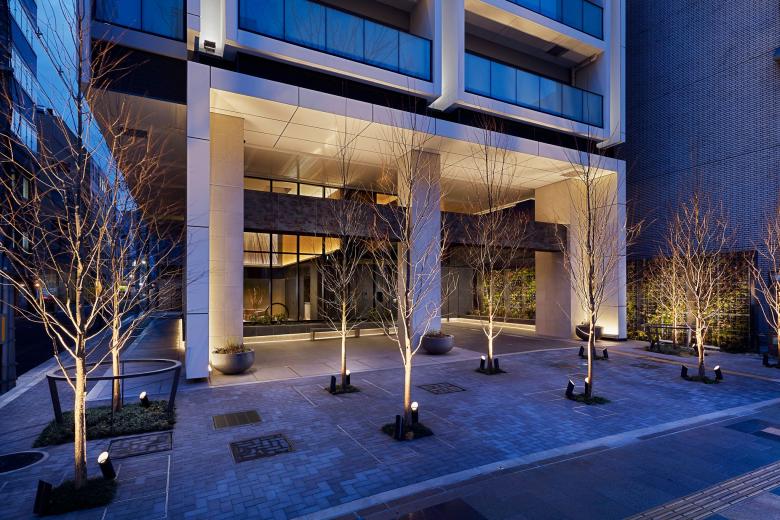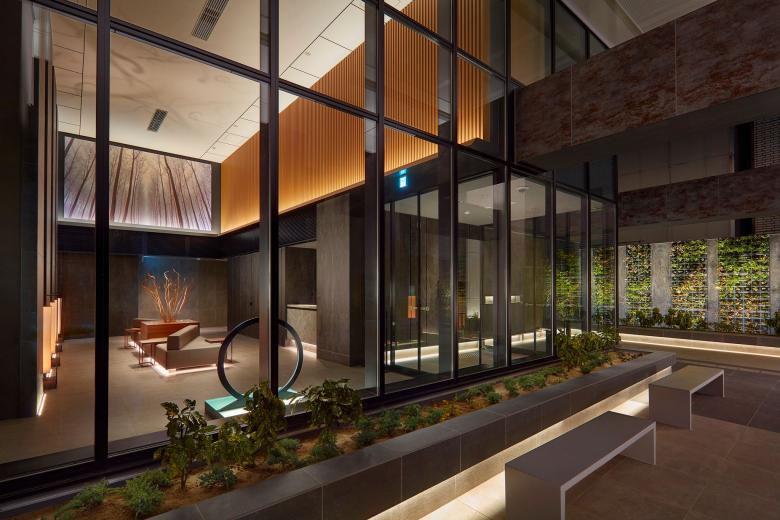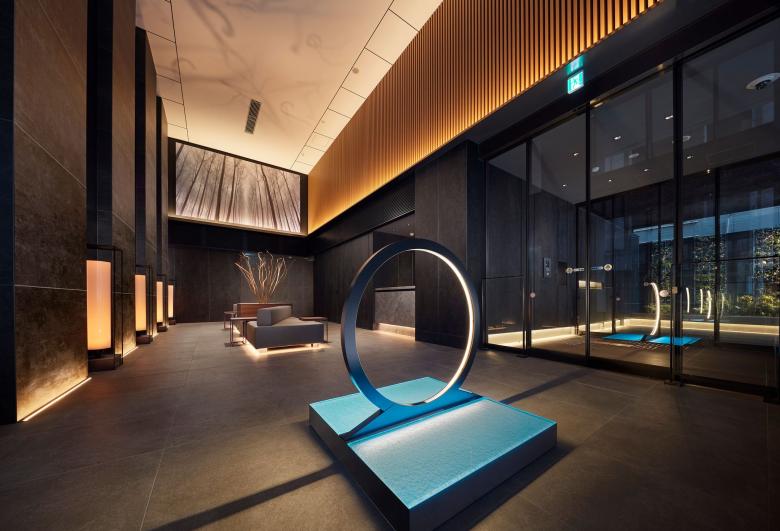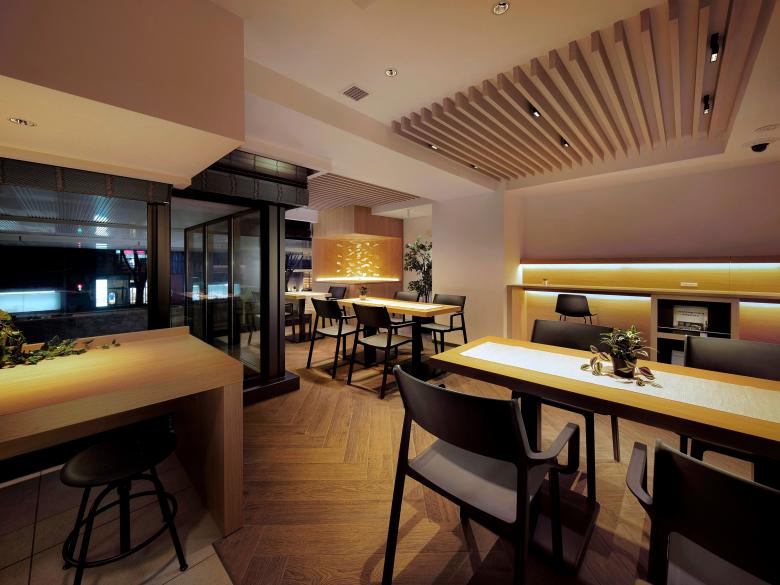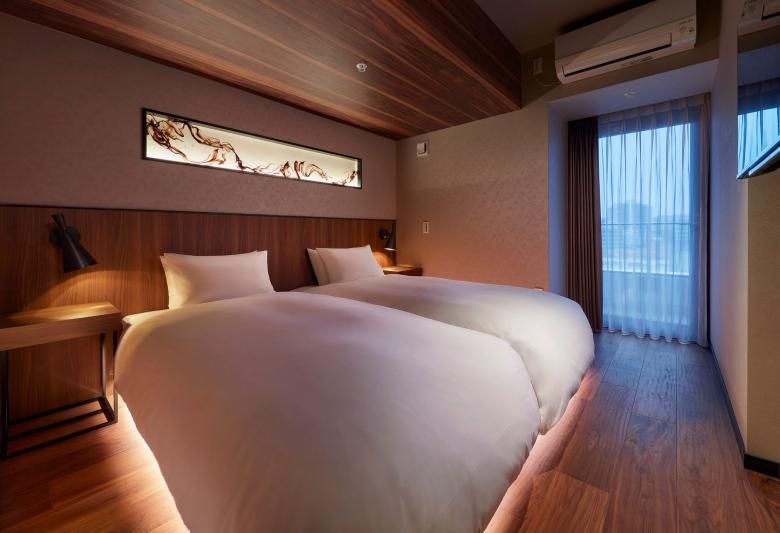Cielia Tower Sendai Aobadori
Sendai, Japan
- Lighting Designers
- WORKTECHT & Co.
- Location
- Sendai, Japan
- Year
- 2021
The memory of the land and the characteristics of the area were taken into the room as they were, and We tried to design it so that it would be a feature of this place again. The aim of the lighting design was to allow our lives, which are accompanied by the changes of the seasons and the sunlight in nature, to blend into the rhythm even indoors.
Related Projects
Magazine
-
WENG’s Factory / Co-Working Space
4 days ago
-
Reusing the Olympic Roof
1 week ago
