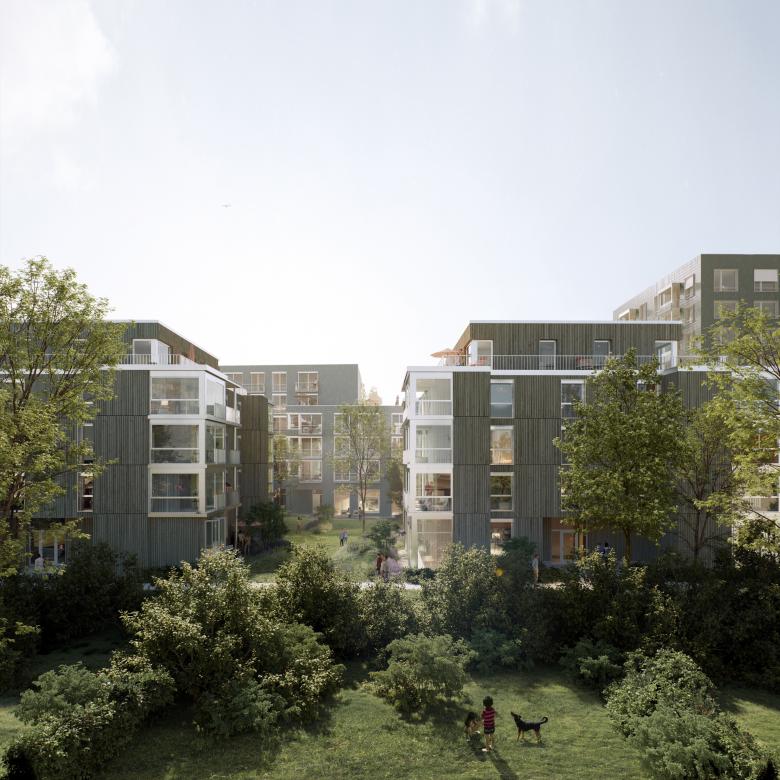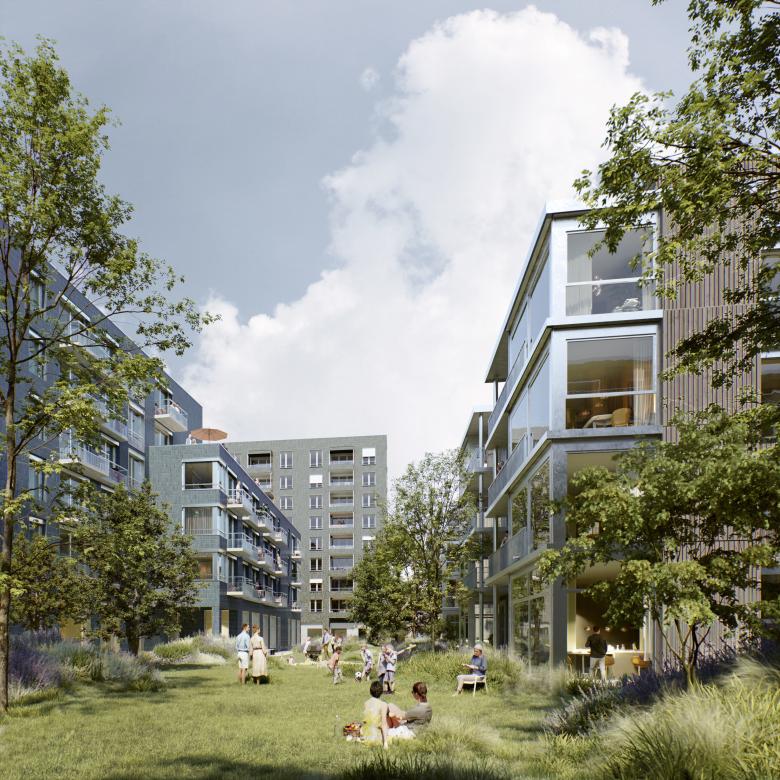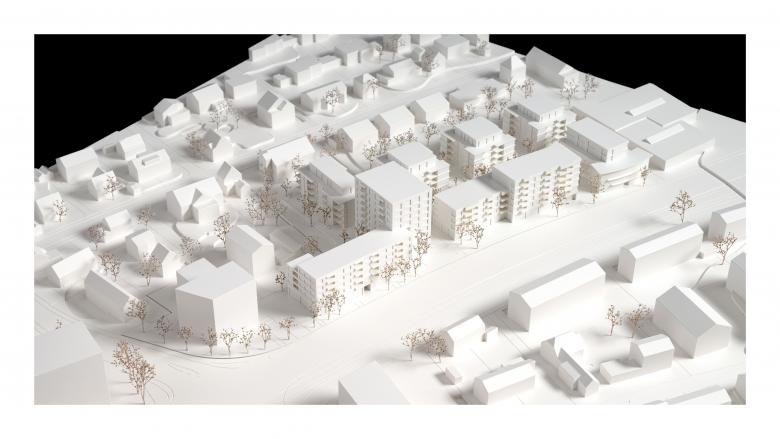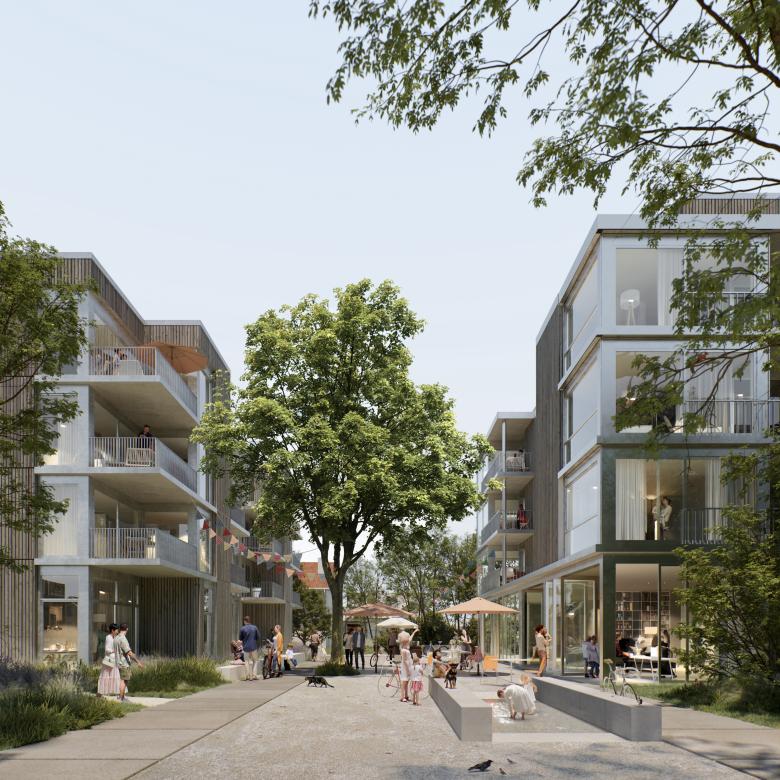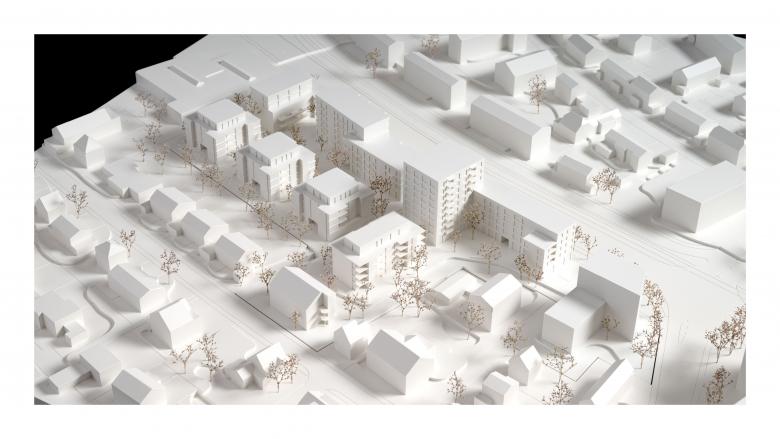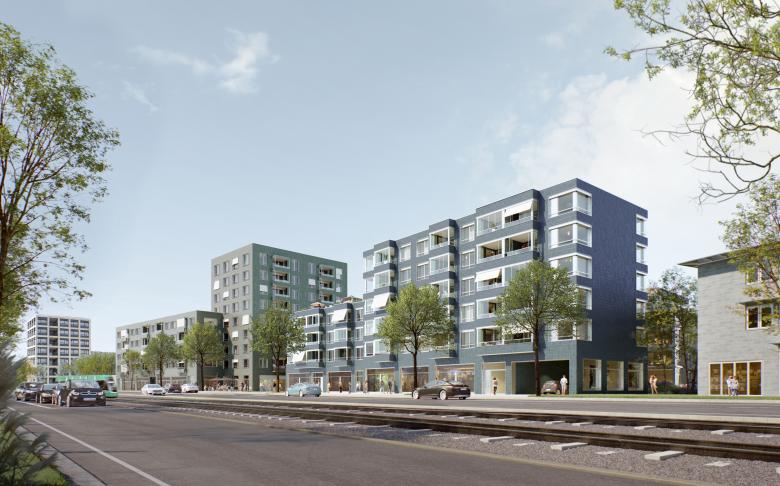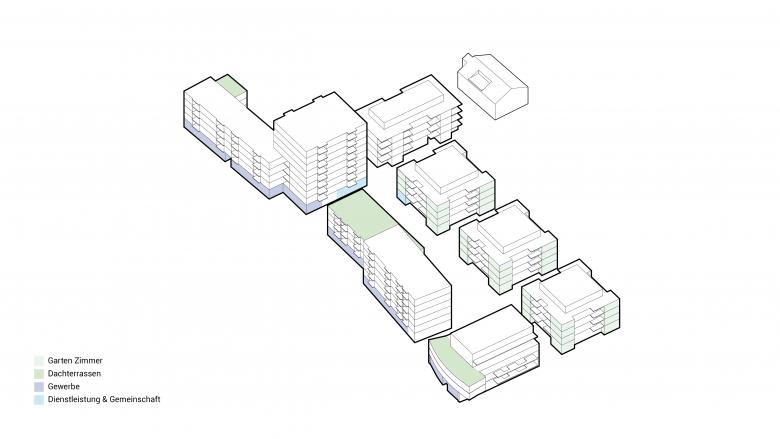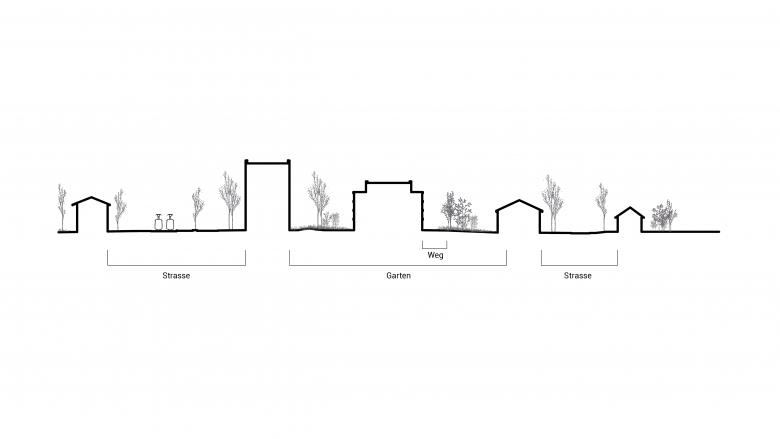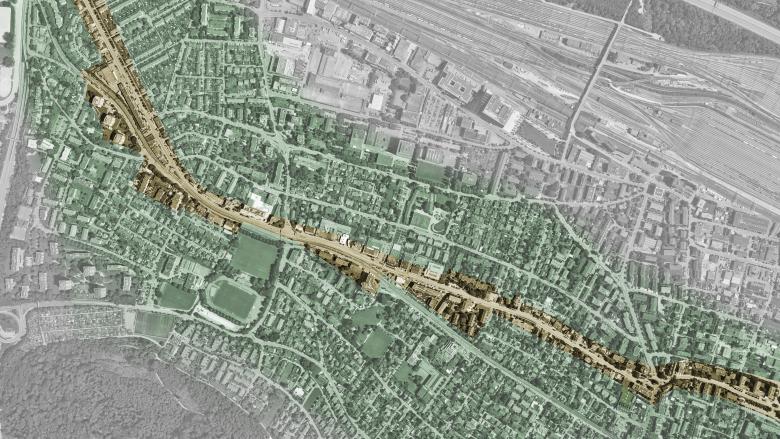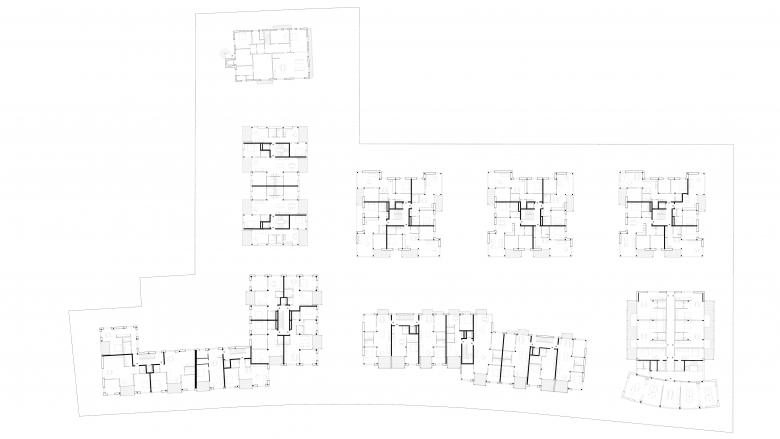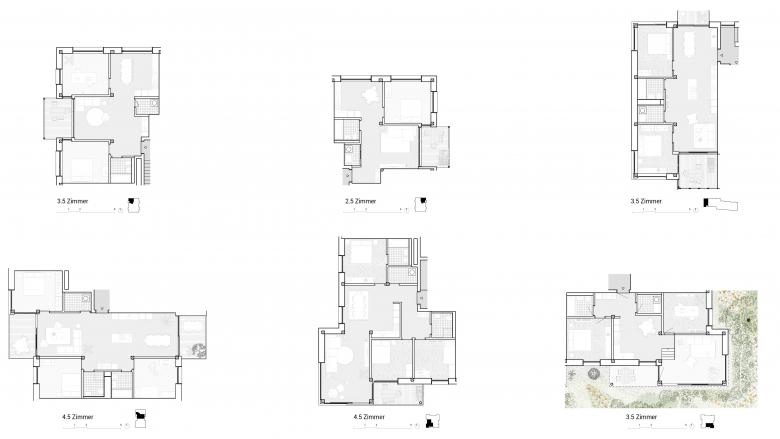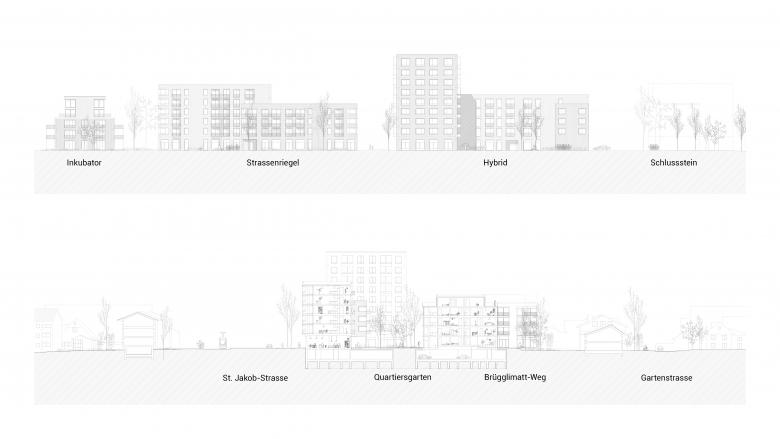Brügglimatt Muttenz
Muttenz, Switzerland
- Architects
- Hosoya Schaefer Architects
- Location
- Muttenz, Switzerland
- Client
- Patrimonium Anlagestiftung & TrustStone Real Estate SICAV
- Landschaftsarchitekten
- Chaves Biedermann
- Bauingenieur
- AFRY Schweiz AG
- Sozialraum
- CABANE PARTNER
- HLKS-E & Energie
- Waldhauser + HERMANN AG
- Brandschutz
- AFRY Schweiz AG
- Verkehr
- TEAMverkehr.zug ag
- Nachhaltigkeit
- Abicht Zug AG
A garden city meets a regional access road today a wide band of commerce aligns along St. Jakobs-Strasse, behind it an hidden, tranquil low-density residential world accessed via Gartenstrasse. Different uses, users, catchment areas, forms of mobility, rhythms, and scales exist alongside one another with minimal exchange and a hard boundary.
In the future, a more differentiated picture emerges: The garden city edges closer to the cantonal road, becoming more denser and more permeable, only delimited by a slim bar protecting the interior from noise and accommodating commercial uses on the ground floor. The area becomes green, mixed, diverse, but also well-structured and dense. Garden City 2.0!
The facade along St. Jakobs-Strasse steps back in plan, forming an attractive silhouette in section. The entrance to the area is marked by a slight recess, the Quartier or Brügglimatt square. Here are the important commercial addresses. Perpendicular to this, Brügglimatt as a neighborhood green space opens up the depth of the area. In the otherwise privatised garden city, this is a response to higher density and an offering to users in the form of a collectively usable open space, clearly readable as an inlay in the greenery and a consciously rather rural typology of open space. Here, the communal addresses connect: daycare, community room, access to the underground garage via the high point, and possibly the office of the neighborhood caretaker.
A narrow path connects the green space with Gartenstrasse. The Brügglimattweg, in turn, provides access to the garden villas within the area. This way, all buildings receive an address and access through simple means. All other open spaces are green areas that can be used partly privately and partly informally. A differentiated planting and topography structurally organise the area socio-spatially. A gradient is created from high public visibility at the cantonal road, to the communal green space, to the informally usable green spaces, to the private outdoor areas around the garden rooms of the garden houses.
The underground garage is accessed from the south for cars and from the north with a bicycle ramp. The impact of traffic on Gartenstrasse is minimised and the bicycle axis within the neighborhood is strengthened.
Paths and green spaces connect with neighboring parcels, so that a new permeability develops alongside St. Jakobs-Strasse in the second row. The area fits as a neighborhood block into the existing neighborhood, continues it, and supplements it with new uses and offerings.
Related Projects
Magazine
-
Doodles on the Rooftop
Today
-
MONOSPINAL
Today
-
Building a Paper Log House
2 days ago
-
Chicago Bears Propose New Lakefront Stadium
2 days ago
-
Building Bridges with Chris Luebkeman
3 days ago
