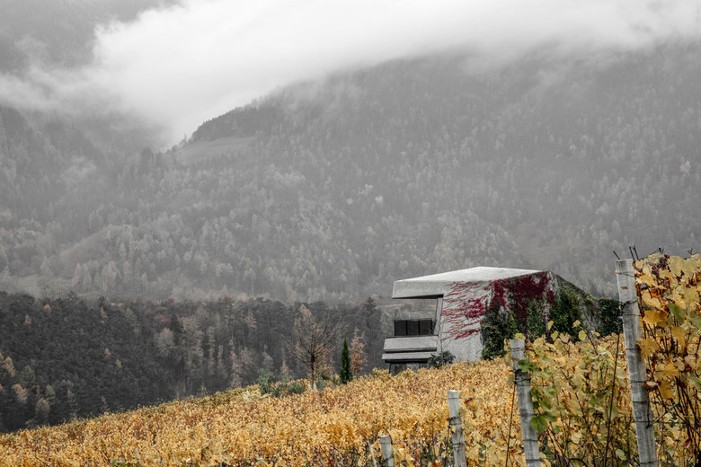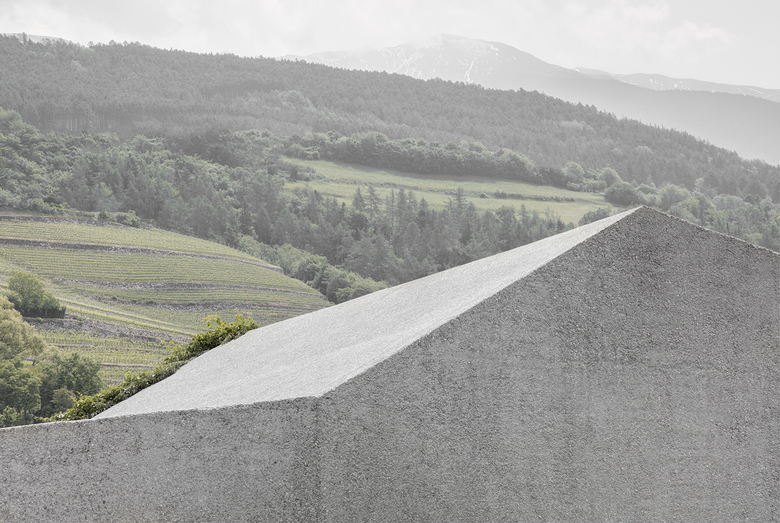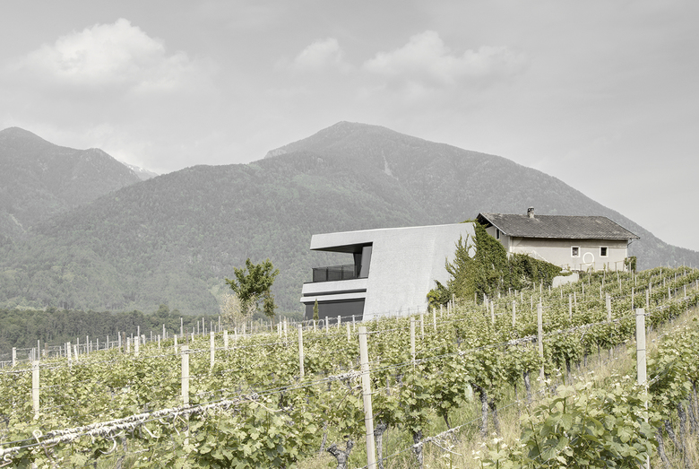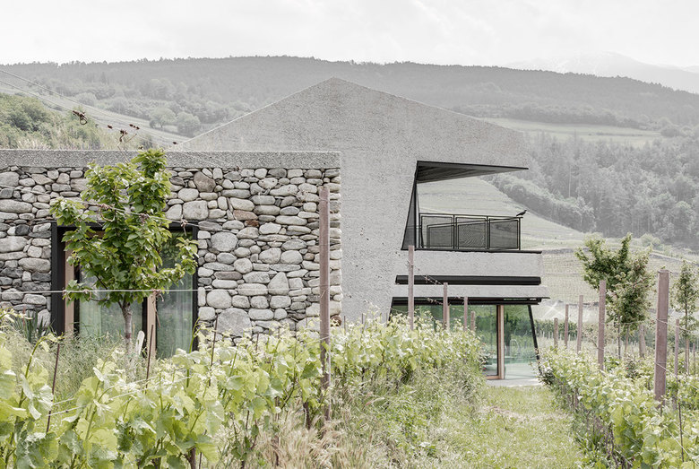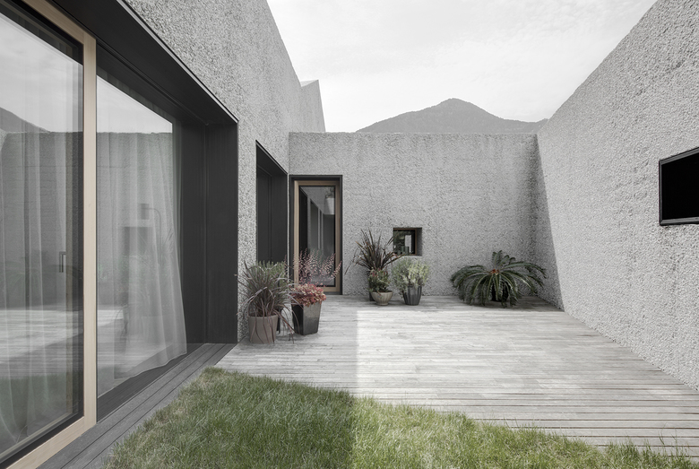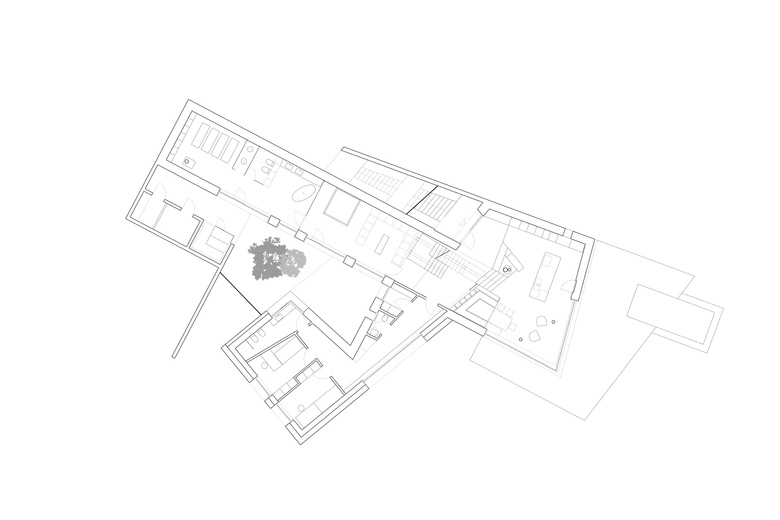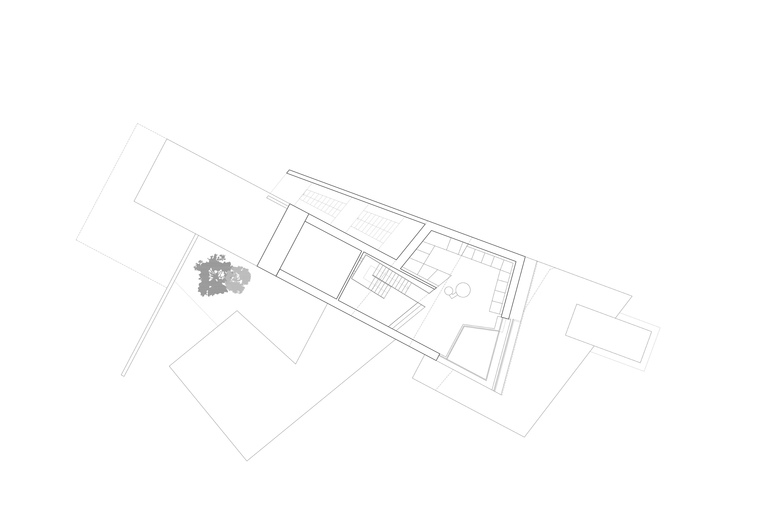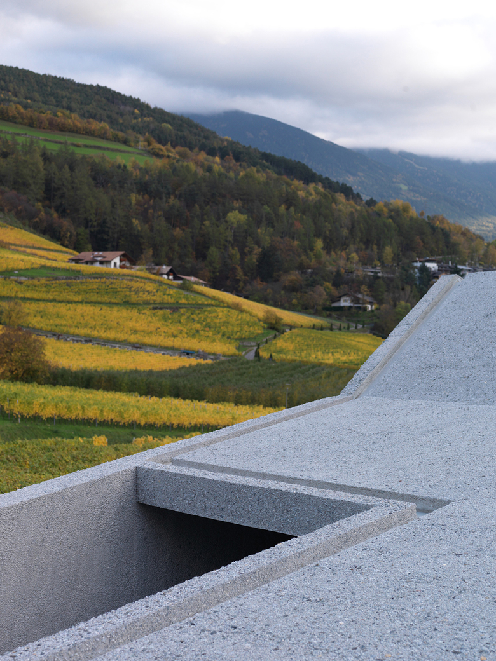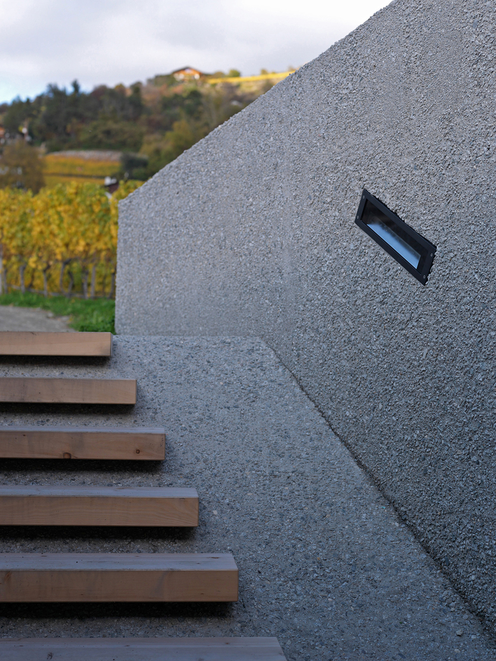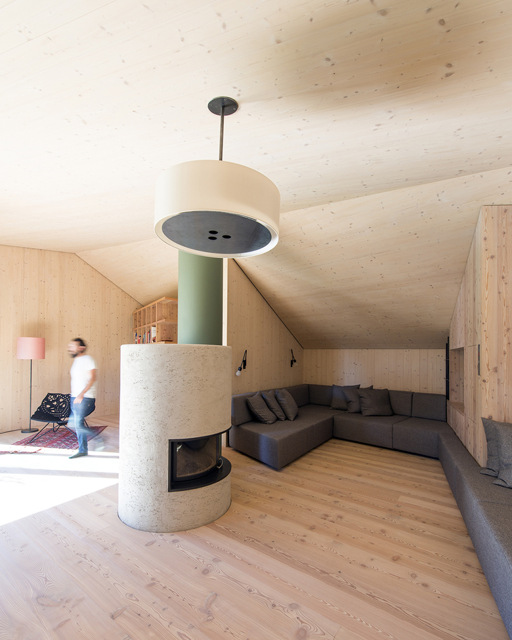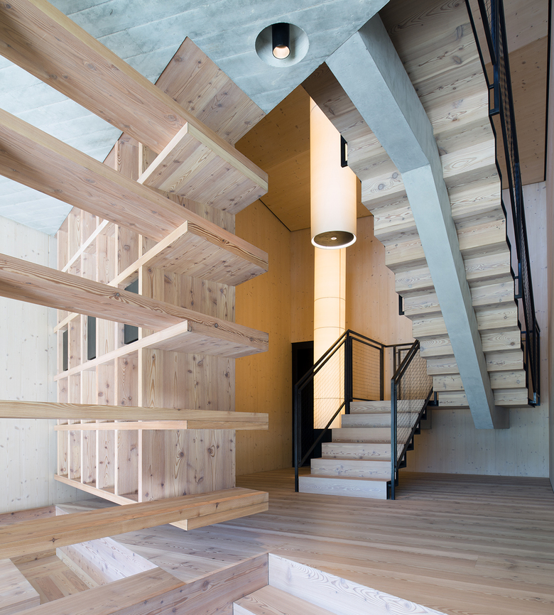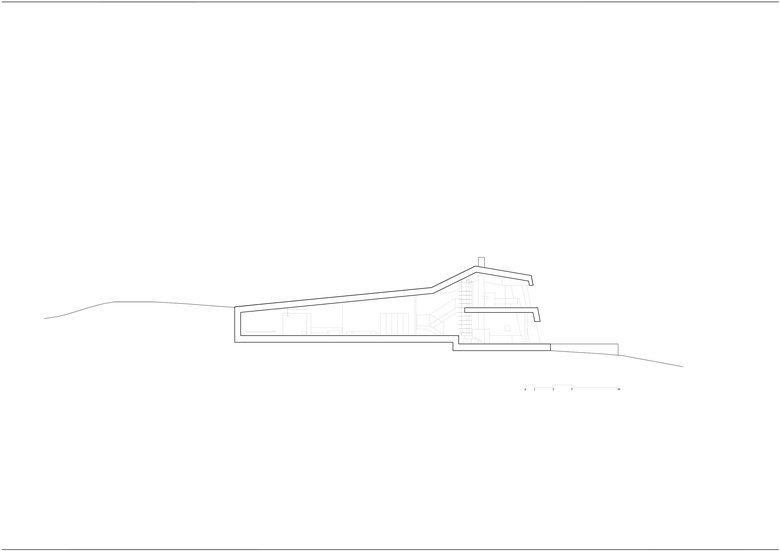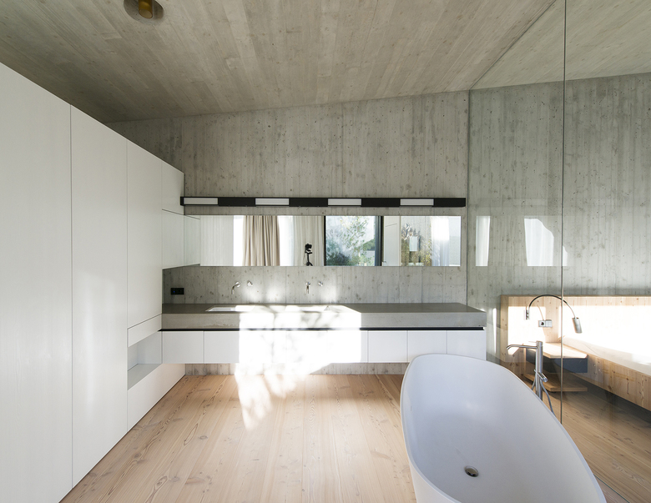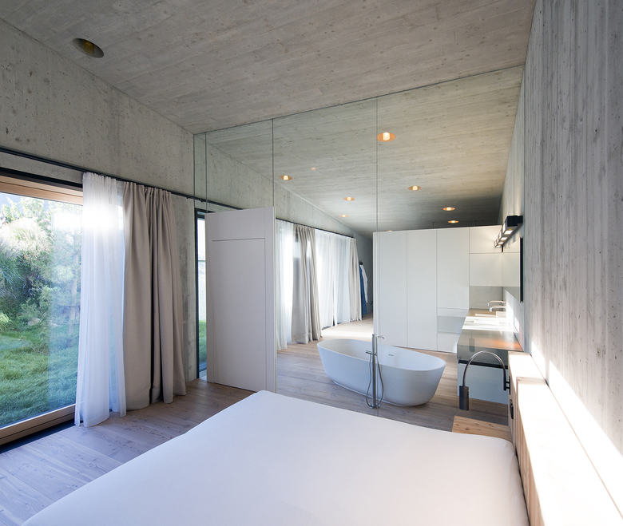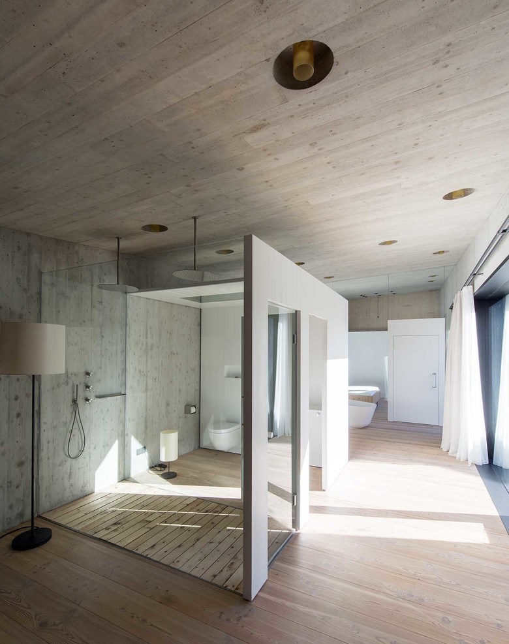bedded, köfererhof
neustift-vahrn, Italy
- Architects
- bergmeisterwolf architekten
- Year
- 2015
the new building, built beside the old farmhouse, rises among the vineyards overlooking the neustift monastery. the structure grows up from the terrain and rises together with the landscape. it becomes part of nature, integrated with the vineyard and the landscape. its elongated shape follows the hillside morphology creating a courtyard, the new center of the house. an open yet intimate space, a place for the monolith to develop. raw concrete outside and wooden structures inside. a movement ahead, an opening up, a growth. a play of intermediate spaces, different heights and views over the landscape.
Related Projects
Magazine
-
Doodles on the Rooftop
1 day ago
-
MONOSPINAL
2 days ago
-
Building a Paper Log House
3 days ago
-
Chicago Bears Propose New Lakefront Stadium
3 days ago
-
Building Bridges with Chris Luebkeman
5 days ago
