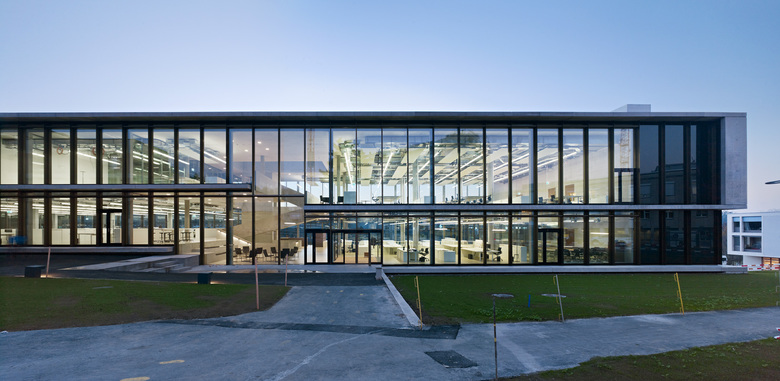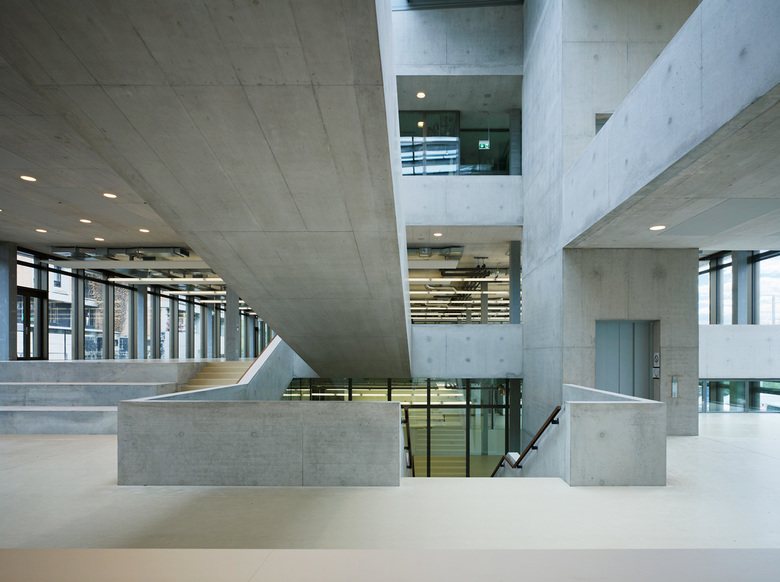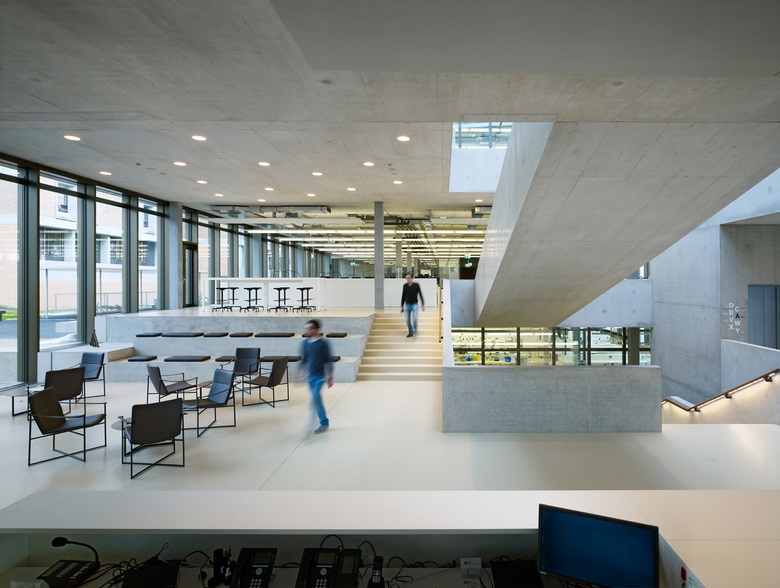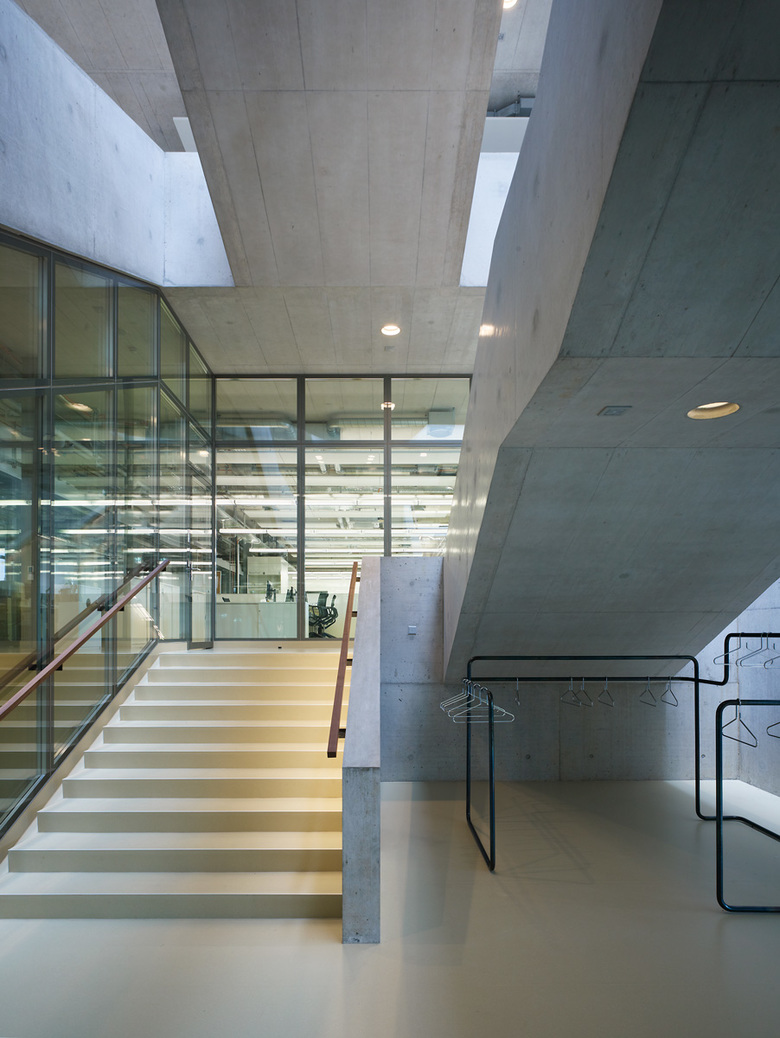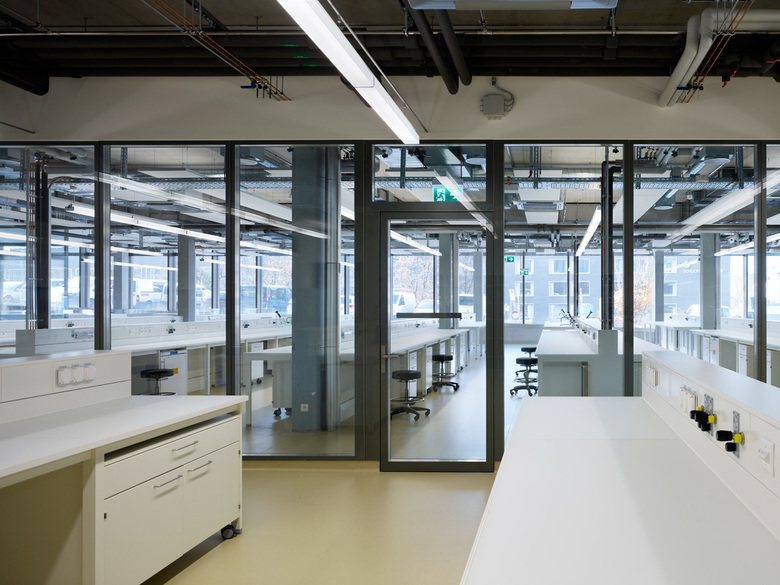Balgrist Campus
Zürich, Switzerland
- Lighting Designers
- HÜBSCHERGESTALTET
- Location
- Zürich, Switzerland
- Year
- 2016
- Client
- Balgrist Campus, Zürich
- Architects
- Nissen Wentzlaff Architekten BSA SIA AG, Basel
The "Balgrist Campus" research building impresses with its architectural quality of making the interior visible through the longitudinal glazing. The artificial lighting concept supports the architecture in maintaining the openness and presence of the building even in the dark.
Enterrance hall
In the central entrance hall, raw concrete surfaces dominate the spatial image. The lighting is subordinate to these massive elements and is integrated into the ceiling as a point solution. Zumtobel Panos downlights are installed in the concrete as a special recessed solution. Due to the visible, inner concrete edge, the light appears to shine through the concrete ceiling. The light perforations extend irregularly across the ceiling and make no reference to any architectural lines.
Stairs
The stairs, made of solid in-situ concrete, are supported in their architectural expression by handrail lights. As "light bridges", so to speak, the stairs connect the floors that are offset by half a storey. This visually very clear measure supports the connecting gesture of the long flights of stairs.
A special solution of "H22-low" handrail lighting by SE-Lightmanagement AG extends along the entire handrails. The feeds are made directly above the handrail support from the concrete and thus appear very filigree.
Atrium
Directional surface-mounted spotlights in the area of the skylight bring a finely perceptible uplighting to the flights of stairs. The Hoffmeister spotlights create an unobtrusive lighting solution and are very discreet as elements. This creates a harmonious light image in the room and makes the space more legible.
Wet and dry laboratories
Pendant Zumtobel Ecoos continuous-row luminaires placed between the building axes create a very bright, open room ambience. Placed at the lowest building services level, the continuous-row luminaires take on the visual function of visually masking the open technical ceilings. The required 500 lux working brightness is achieved everywhere. The write-up desks are dimmed to 300 lux.
Office, Write-up Desks
With the use of a Belux Lifto luminaire, the office workstations receive a lighting solution that can be individually switched and directed.
Wet rooms
The wet rooms, some of which are located above the corner of the building, are equipped with the same lighting element as in the entrance hall. Here, too, the Zumtobel Panos luminaire installed in the ceiling brings soft, pleasant light into the room. The lighting solution is rounded off with Belux Meter by Meter wall-mounted luminaires for illuminating the wash hand basins and mirrors.
Environment
The ambient lighting is solved via very low Bega bollard luminaires, which do not impair the presence of the architecture. Thanks to the low light point, the luminaires provide maximum glare control and do not obscure the architecture.
Related Projects
Magazine
-
MONOSPINAL
Today
-
Building a Paper Log House
2 days ago
-
Chicago Bears Propose New Lakefront Stadium
2 days ago
-
Building Bridges with Chris Luebkeman
3 days ago
-
Winners of 2024 EU Mies Awards Announced
3 days ago
