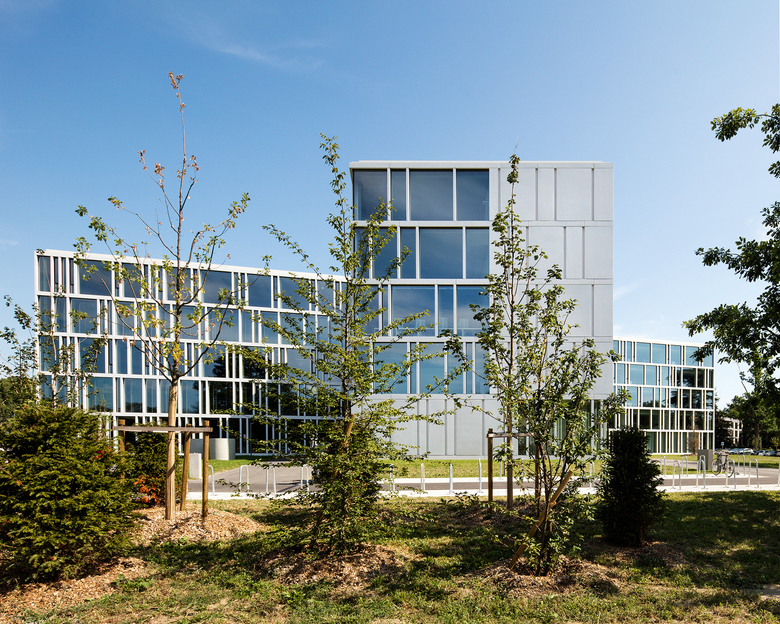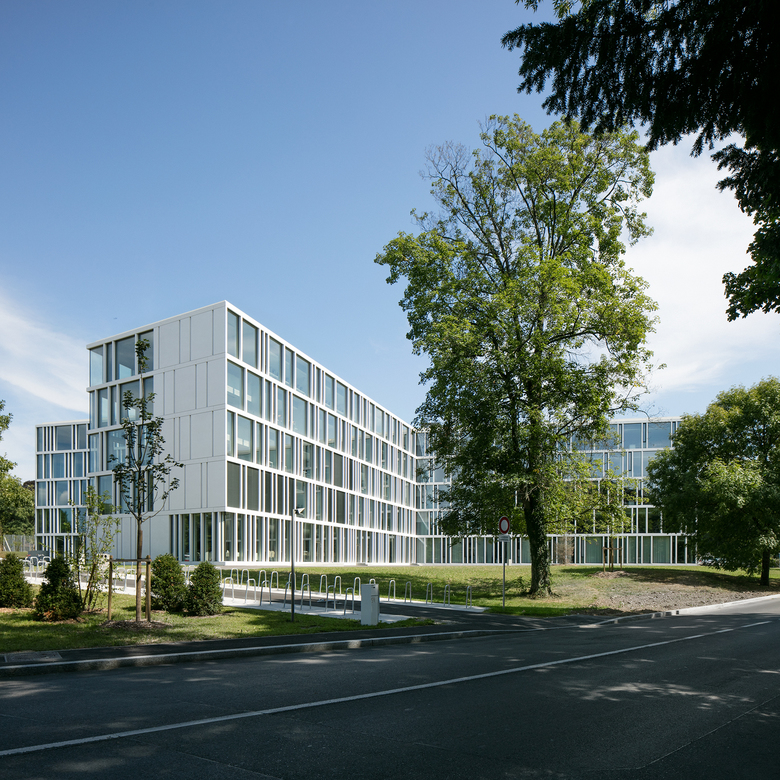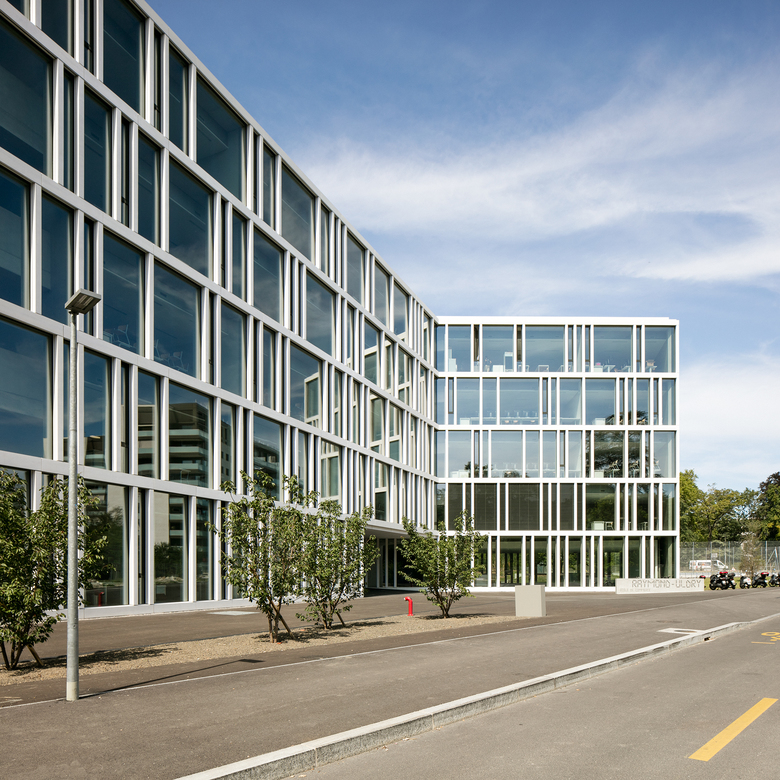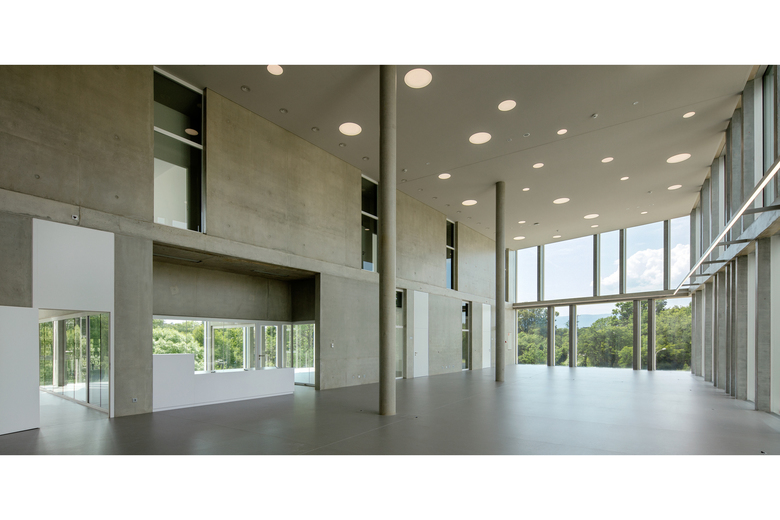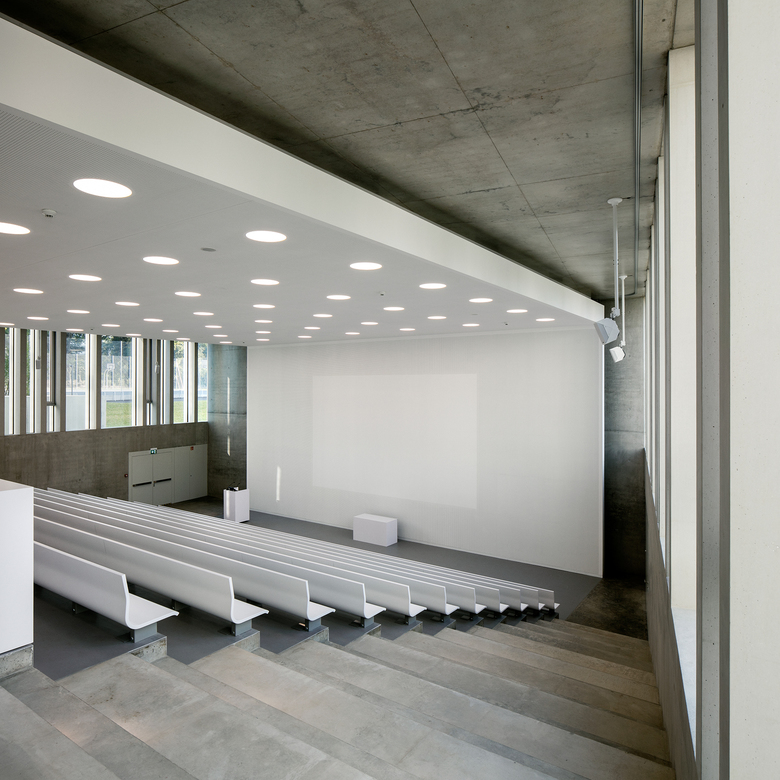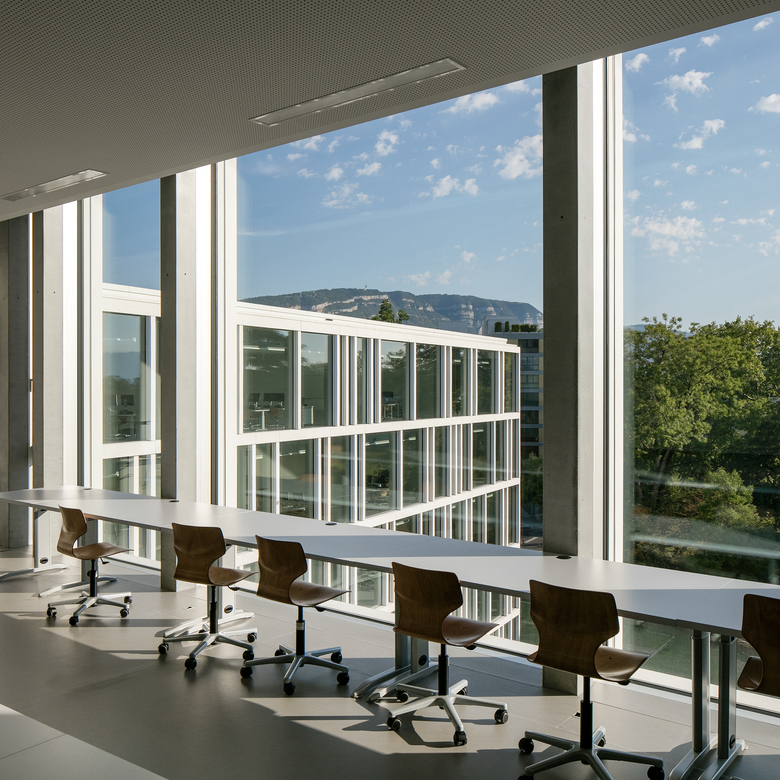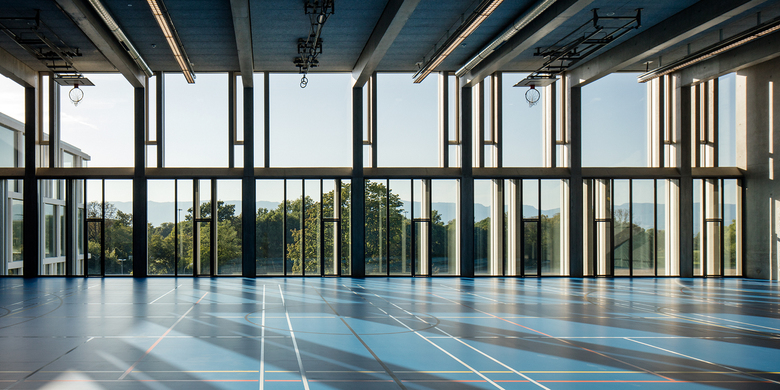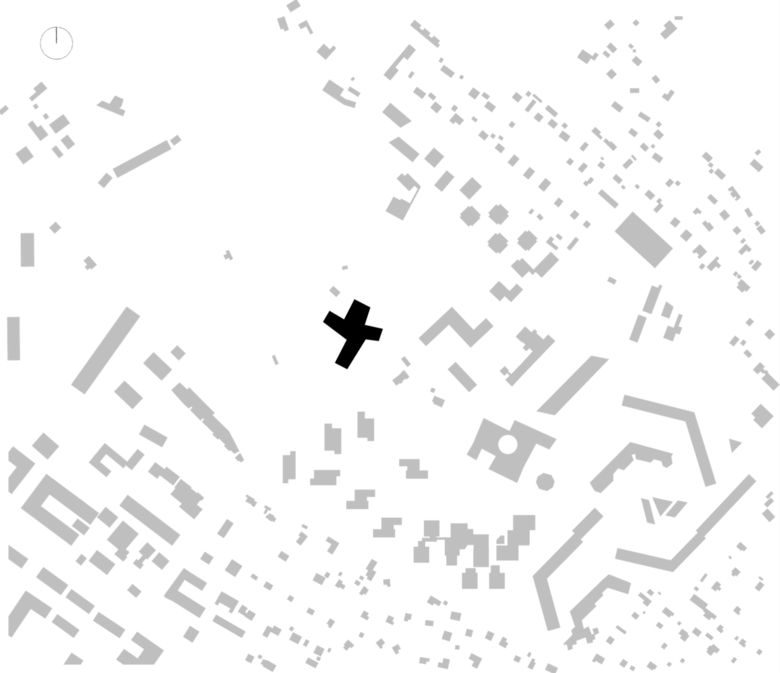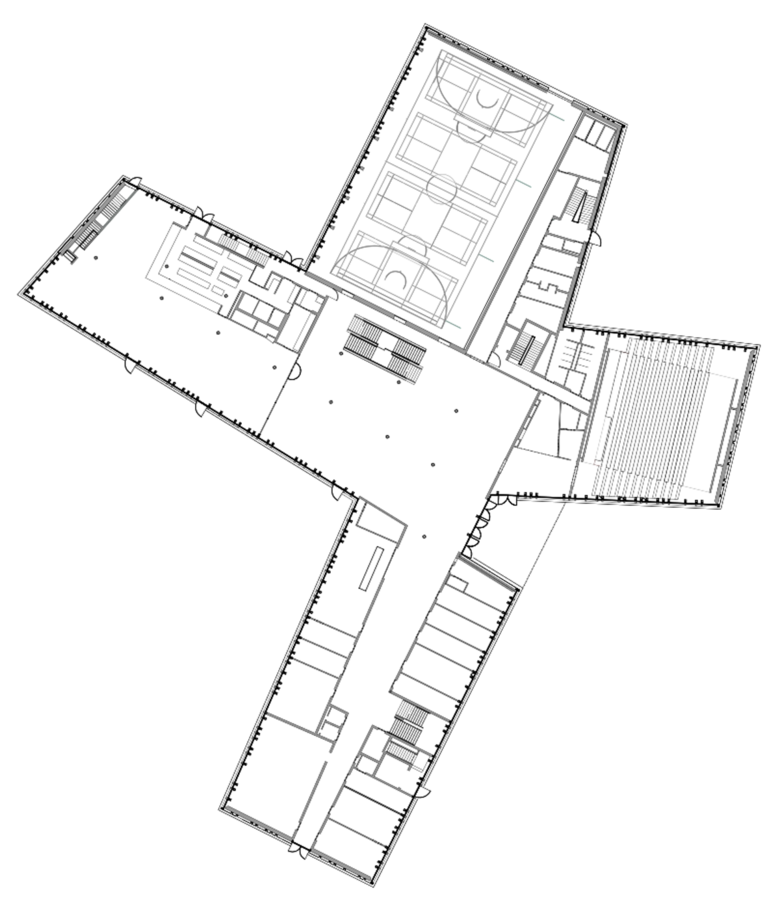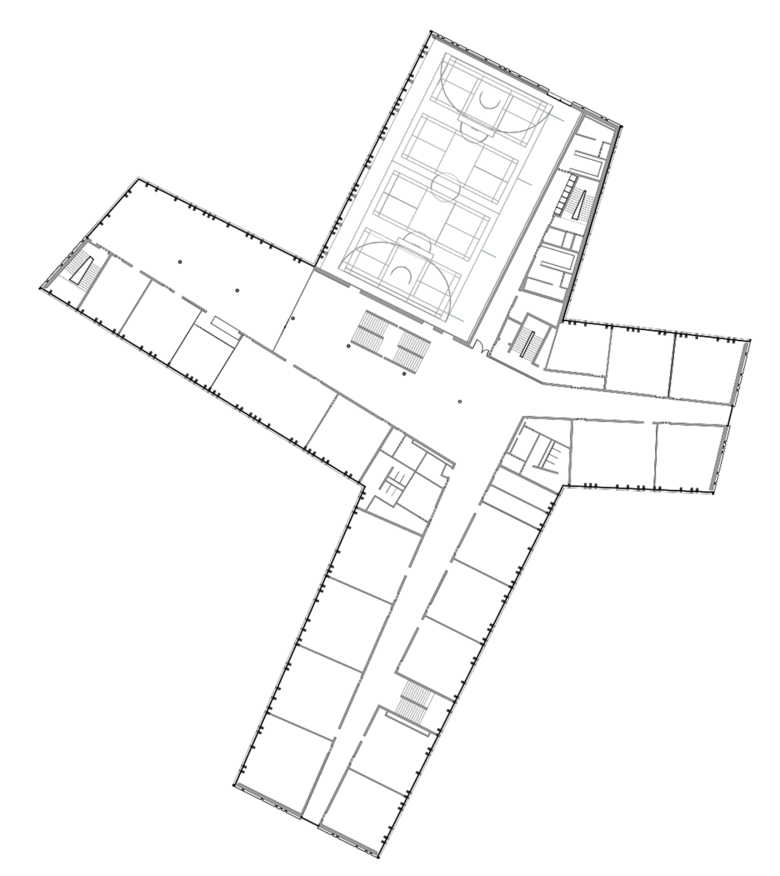Frontenex business school
Back to Projects list- Location
- chemin du Domaine Patry, 1224 Chêne-Bougeries, Switzerland
- Year
- 2017
- Client
- Etat de Genève
Winner
The plot is located at the head of a new urbanized strip stretching from the Route de Frontenex to La Gradelle. Scale will be quite important in this project. This new status for the top of the plateau has a close relationship to a strip of natural vegetation that penetrates as far as the town.
In addressing this special situation and ensuring that the new school plays its full role within this interaction, it has been designed as a drawn object in the shape of a large “flower” arranged in a green open space.
Opening its “arms” to the distant landscape (Salève, Voirons, Jura, etc.), the building integrates into the plant world of which it is the logical artificial extension. In order to limit its impact on the site, the three gymnasia have been superimposed one above the other. Seen in section, not only does this arrangement provide views into the classrooms from the traffic areas, but it also allows these areas to receive natural daylight in return by borrowing light from the classrooms.
The facades are assembled from prefabricated units, whose rhythmic spacing is suggestive of the structure of a tree, having greater density towards the base and opening out towards the top to reflect the naturally-descending direction of weight and load.
