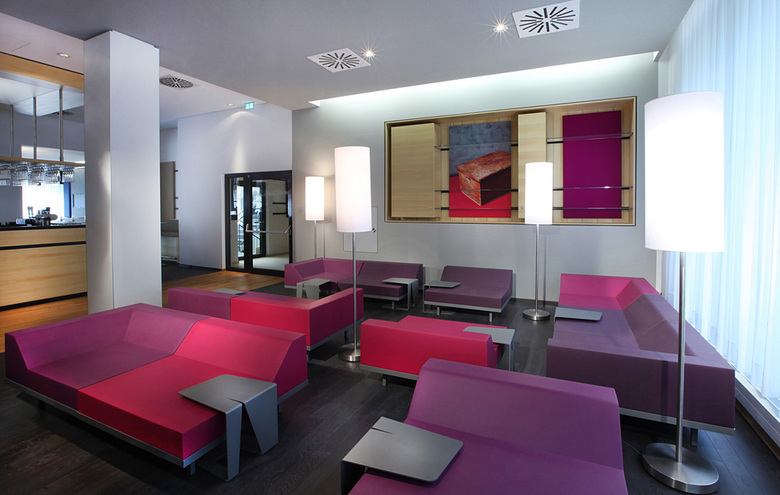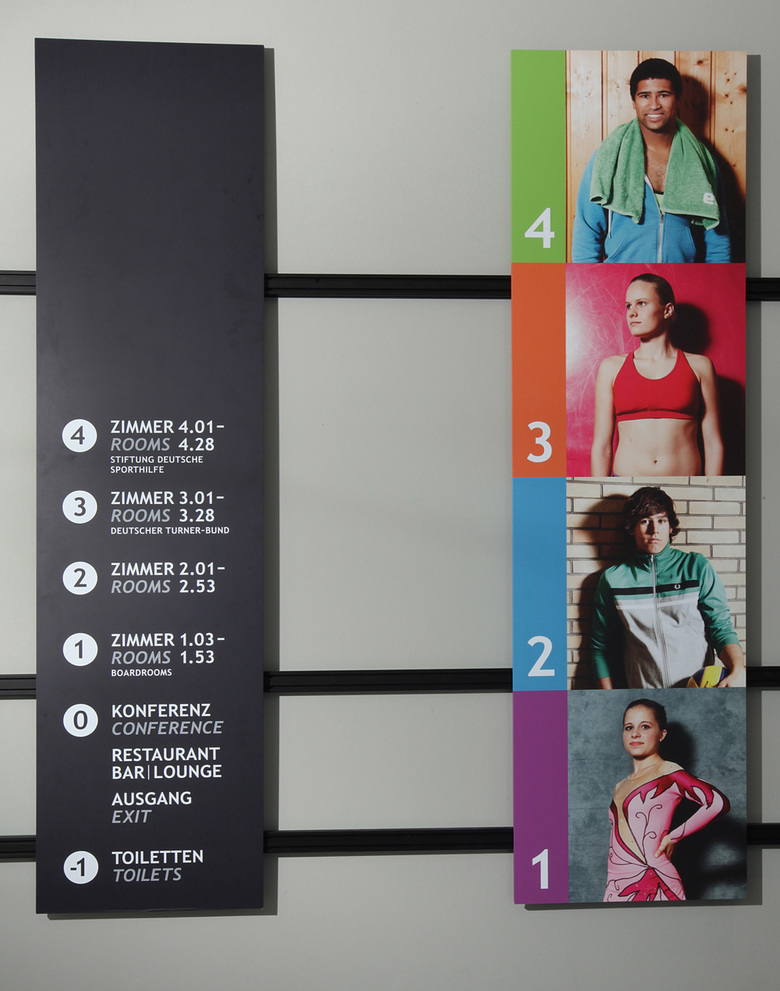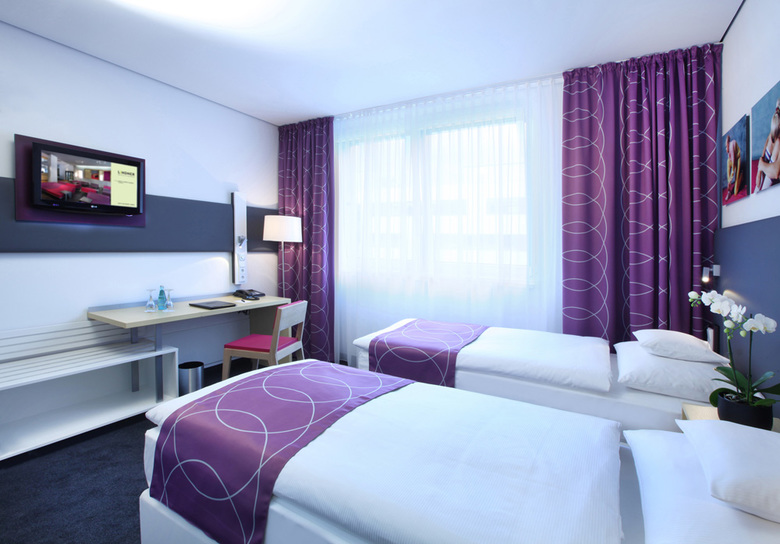Lindner Hotel & Sport's Academy
Back to Projects list- Location
- Frankfurt am Main, Germany
- Year
- 2011
- Team
- Frank Brammer, Sahdia Kaster, Natascha Baier, René Böttcher, Andrea Krutzik, Berthold Scharrer, Sebastian Stehl, Jong-A Yu
- Size
- 4.500 sqm
At the headquarters of the German Athletics Association (Deutscher Turner-Bund, DTB) in the vicinity of the Commerzbank Arena in Frankfurt, the Lindner Hotel & Sports Academy is being constructed as part of the GYMAKADEMIE at present. DTB commissioned Franken Architekten with the interior design of the theme hotel, which will have 111 3-star rooms and dining facilities.As soon as they enter the building guests will experience settings that respond to the individual areas of the hotel with specific decor. The materials and interior design of the hotel are taken from the world of gymnastics, evoking associations with gymnasiums, changing rooms etc.Every floor of the hotel is devoted to a gymnastics exercise. The individual rooms always mark the final point of this exercise. As guests walk down the corridor, the exercise proceeds parallel to their motion.The architectural concept, coherent down to the very last detail, will trigger emotions among the gymnasts and sport enthusiasts visiting this theme hotel and succeeds in bridging the gap between cost effectiveness and design quality.




