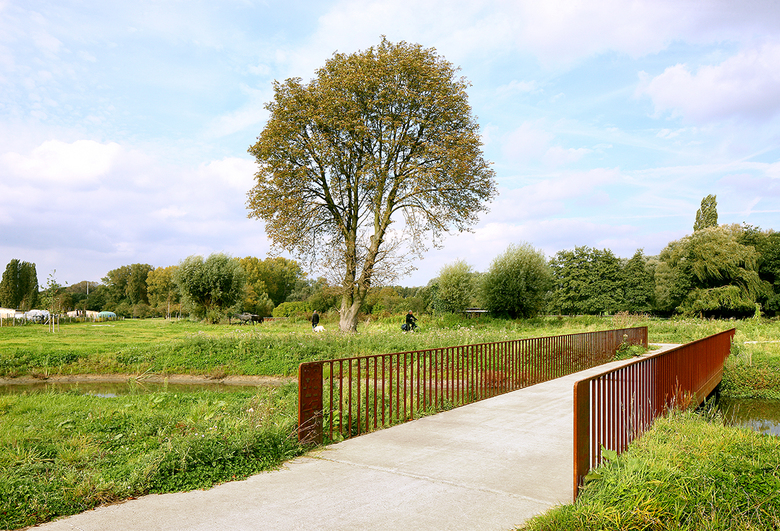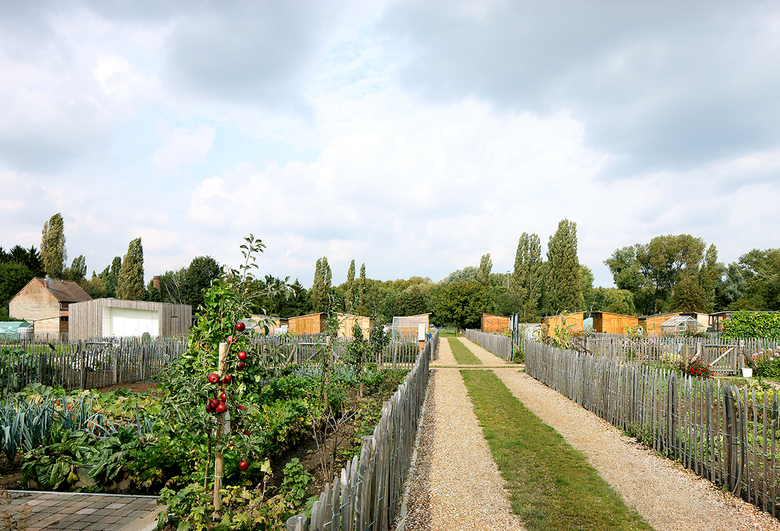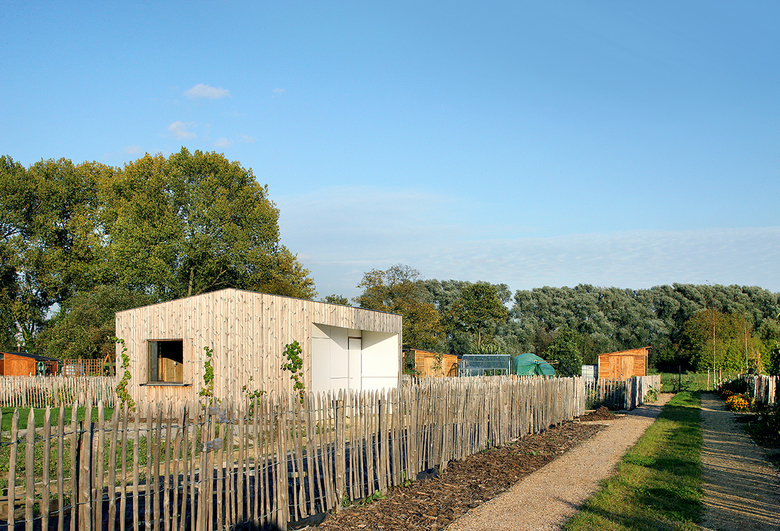MAXWAN architects + urbanists
Park Groot Schijn
MAXWAN architects + urbanists
29. October 2014
Photo: © Filip Dujardin
Park Groot Schijn, Zone Boterlaar Silsburg is the first detailed design of the Ruggeveld masterplan. The planning area covers 6.5 hectares and is located south of the E313 highway.
The program includes park design (the blueprint for the "green seams" throughout the entire masterplan, landscape design (a qualitative improvement of de Koude Beek Valley), 172 community gardens and a reservation of about 30 additional gardens and a parking for about 50 cars.
Photo: © Filip Dujardin
So close to the town of Antwerp, the location shows an unprecedented landscape character, with the meandering Koude Beek as the iconic element. The existing landscape qualities are preserved and strengthened. To solve existing water management, the terrain levels are subtly modified and four wadis are integrated in the landscape.
Photo: © Filip Dujardin
Existing neighborhoods, new garden complexes, green seams and river valley are integrated into one. The garden complexes are robust and clearly recognizable clusters in the landscape. The path network gives access to the park from five different spots, connects all major locations and provides a continuous range perspective. The landscape appears as sometimes wet, sometimes dry, with matching flora and fauna. The vegetation in the green seams, with a nice grass mixture and a rich variety of flowers makes the promise of the master plan true. The entire design meets the pre-established goals for an integrated spatial organization including solutions for the water management issues, including development of the existing nature and a strong desire to make the park attractive for a wide range of users. All the ingredients for an ecological, social, open, accessible and attractive park are there.
Photo: © Filip Dujardin
Photo: © Filip Dujardin
Photo: © Filip Dujardin
Photo: © Filip Dujardin
Photo: © Filip Dujardin
Photo: © Filip Dujardin
Aerial rendering. Image: MAXWAN architects + urbanists
Project Facts
Client: AG Stadsplanning Antwerpen. Project leader: Steven Geeraert.
Program: Landscape, park, community gardens, parking
Site area: 6.5 ha
Start of project: 2011
End of project: 2013
Collaborators:
MAXWAN architects + urbanists
1010 architecture+urban design
Antea Group
MAXWAN
Partner in charge: Rients Dijkstra
Team leader: Martijn Anhalt
Team: Rene Heijne, Aleksandar Hrib, Harm te Velde
Related articles
-
Topsportschool
on 4/11/18
-
A Diamond on the Docks
on 3/13/17
-
Park Tower
on 8/21/15
-
Park Groot Schijn
on 10/29/14
-
Residential tower in Antwerp
on 7/14/14









