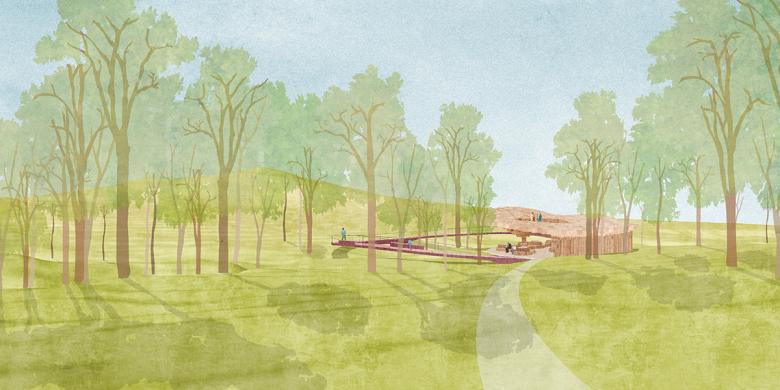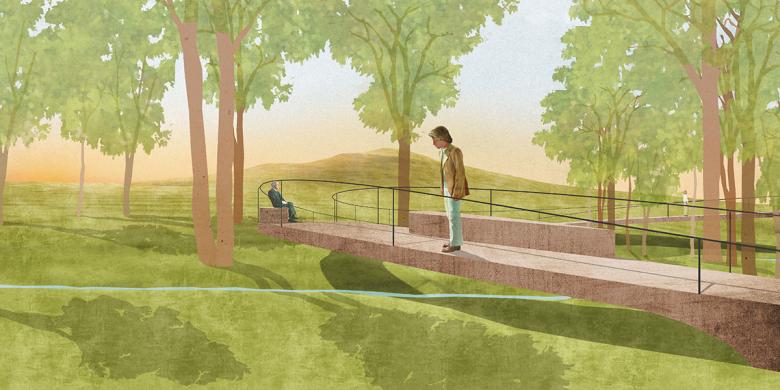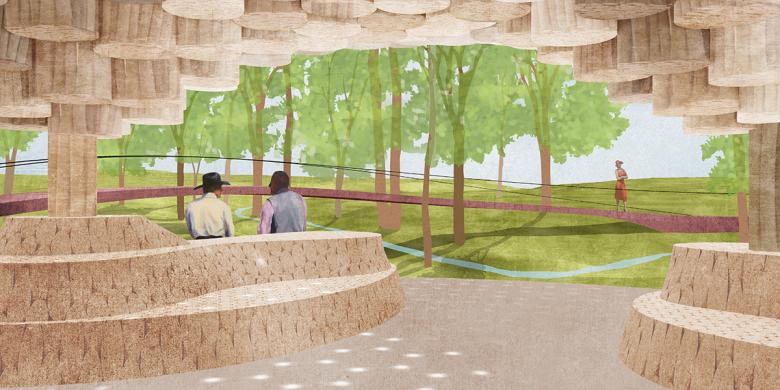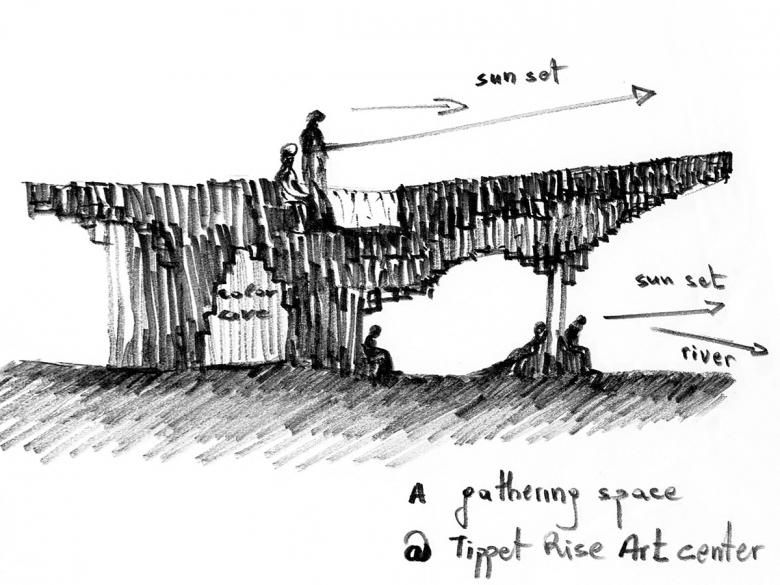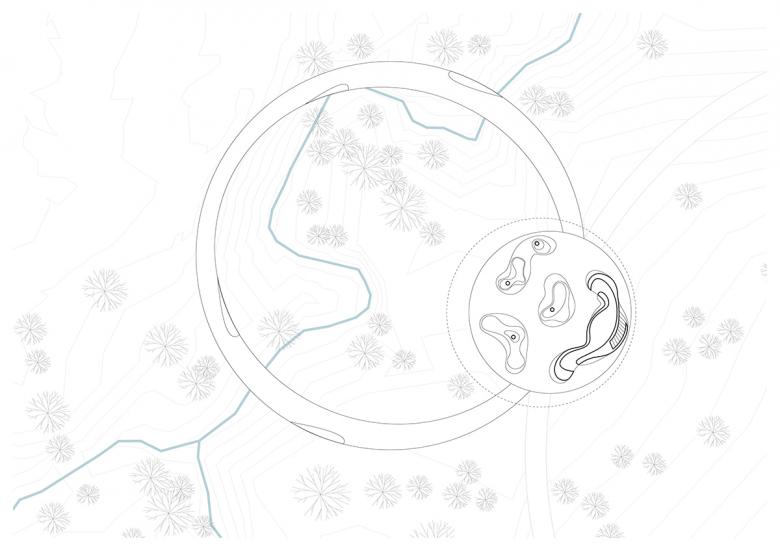Francis Kéré Designs Pavilion for Tippet Rise
John Hill
17. May 2018
Exterior view of the Pavilion and bridge designed by Francis Kéré at Tippet Rise Art Center in Montana (Rendering courtesy of Kéré Architecture)
The Tippet Rise Art Center has commissioned architect Francis Kéré to design a permanent pavilion that will open on the art center's 10,260 acres in Montana in summer 2019.
Tippet Rise opened at the foot of Beartooth Mountains in June 2016 with a number of large-scale sculptures, some of them site-specific, and venues for music. Kéré's pavilion will join them as an intimate space beneath Montana's "big sky."
Circular aerial bridge (Rendering courtesy of Kéré Architecture)
Located next to a stream and amongst trees, the circular pavilion provides shelter, seating, and views of the surrounding landscape. It is accompanied by a bridge, also by Kéré, that traverses the stream.
Interior view of Pavilion (Rendering courtesy of Kéré Architecture)
Kéré explained in a statement how the pavilion "offers a more intimate experience of its landscape within a quiet shelter, where people can access the most secret part of nature: the heart of the trees."
Sketch by Francis Kéré (Sketch courtesy of Kéré Architecture)
Although the pavilion will be built from locally sourced logs of ponderosa pine and lodegepole pine, the design has African roots, specifically traditional Dogon togunas in Mali: shelters with carved wooden pillars and roofs made of layers of wood and millet straw.
Model (Image Courtesy of Kéré Architecture)
Beyond the new pavilion, the Tippet Rise Fund of the Sidney E. Frank Foundation will support the construction of a new Francis Kéré-designed school in his native Burkina Faso. The Naaba Belem Goumma Secondary School is set to be completed in 2019, the same year lovers of art and nature will be able to shelter in his pavilion in Big Sky Country.
