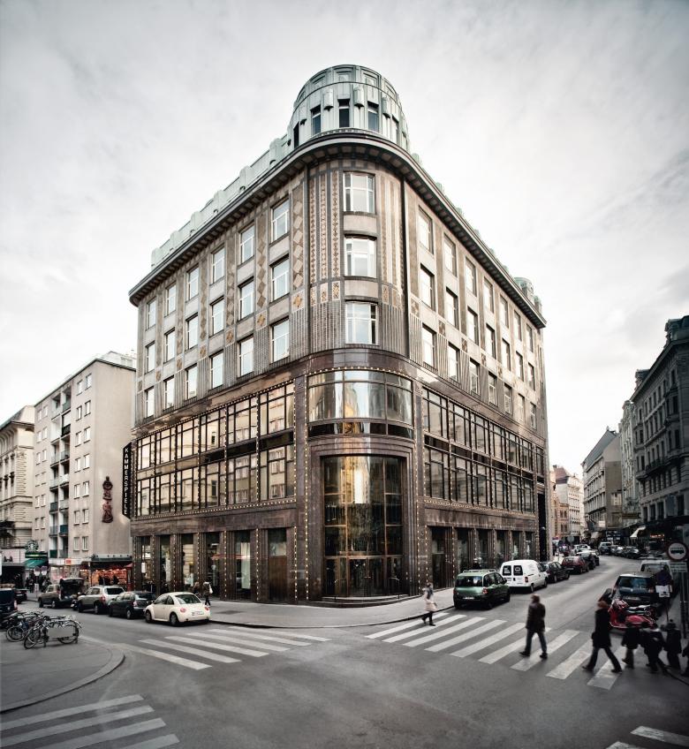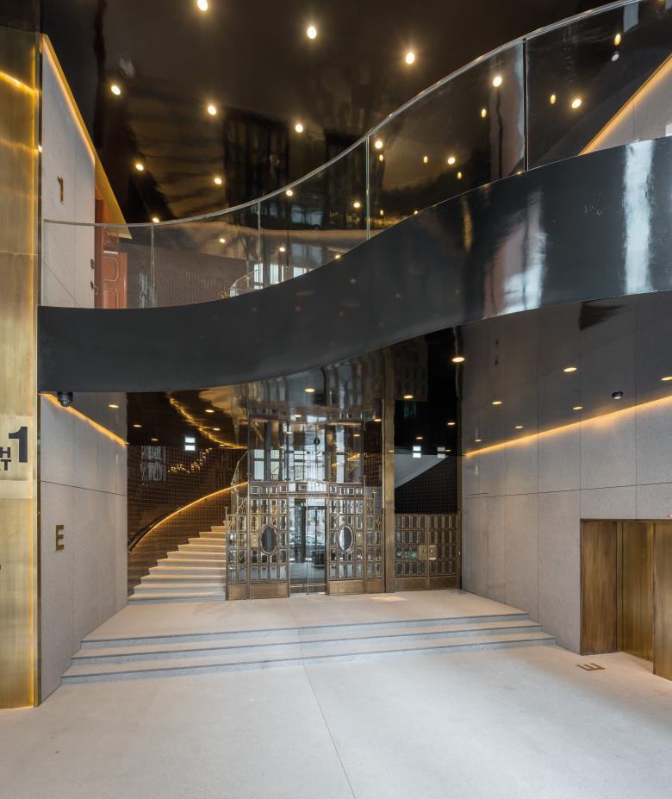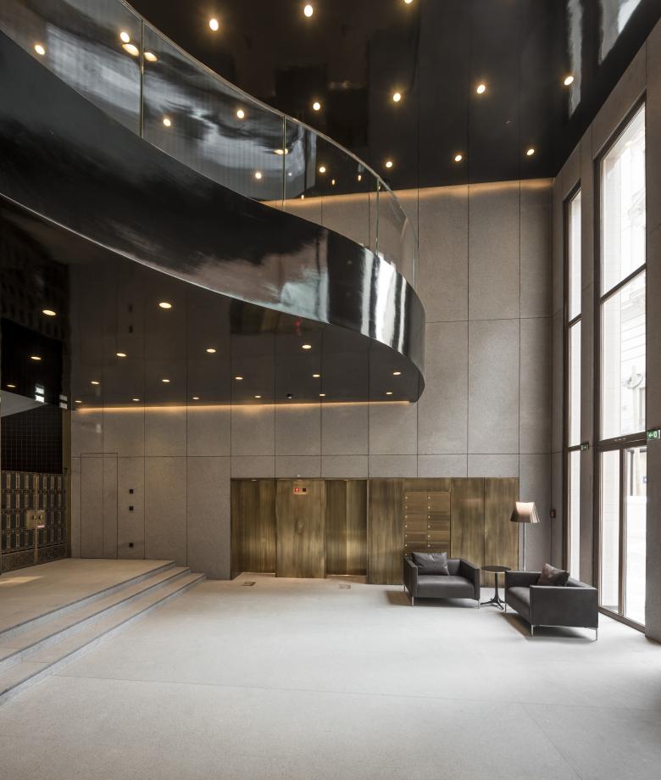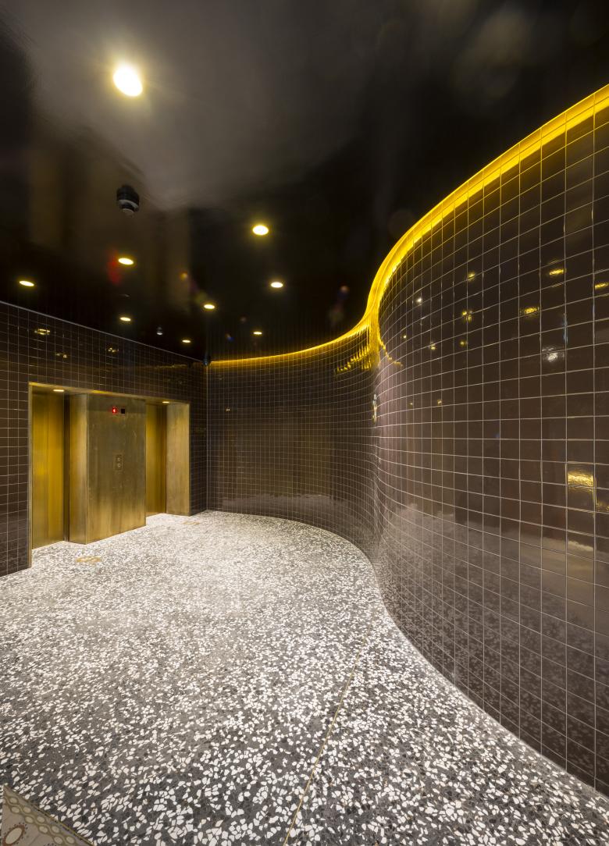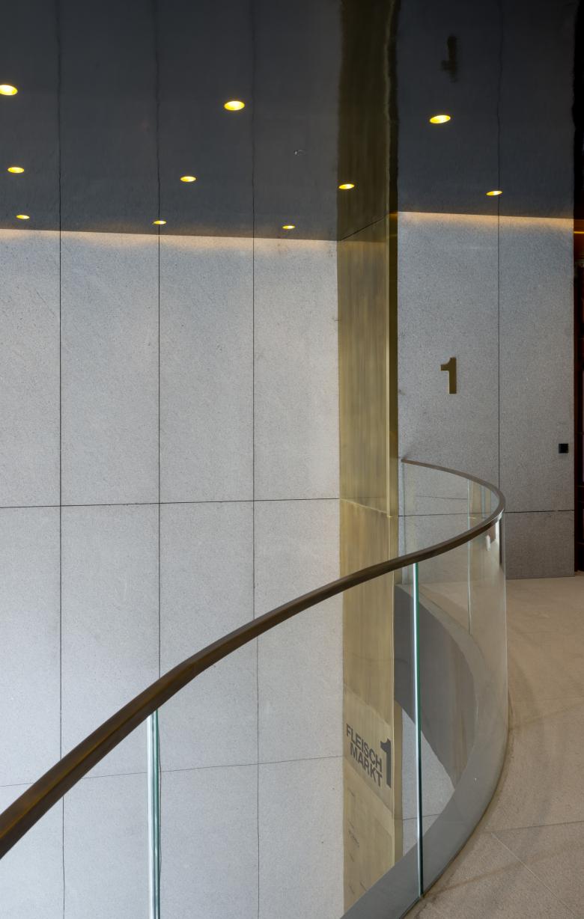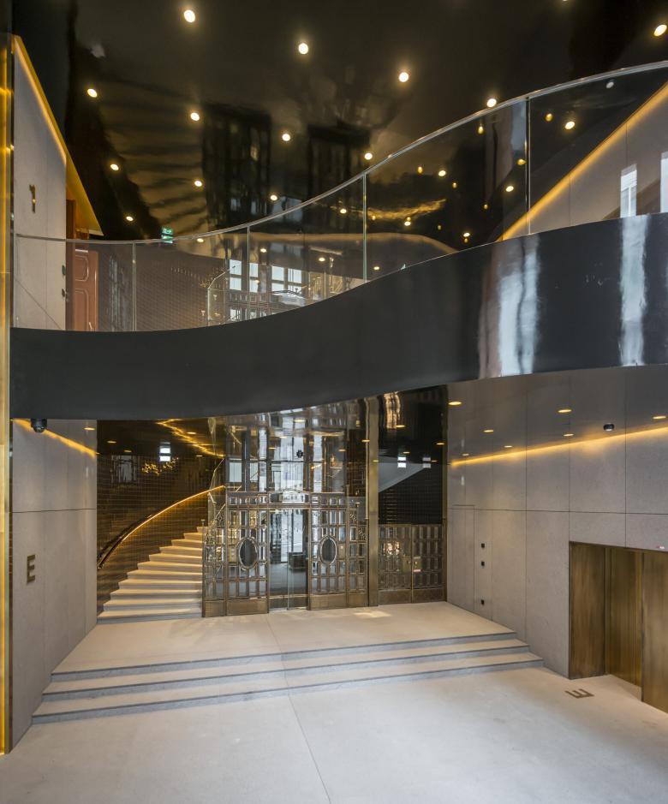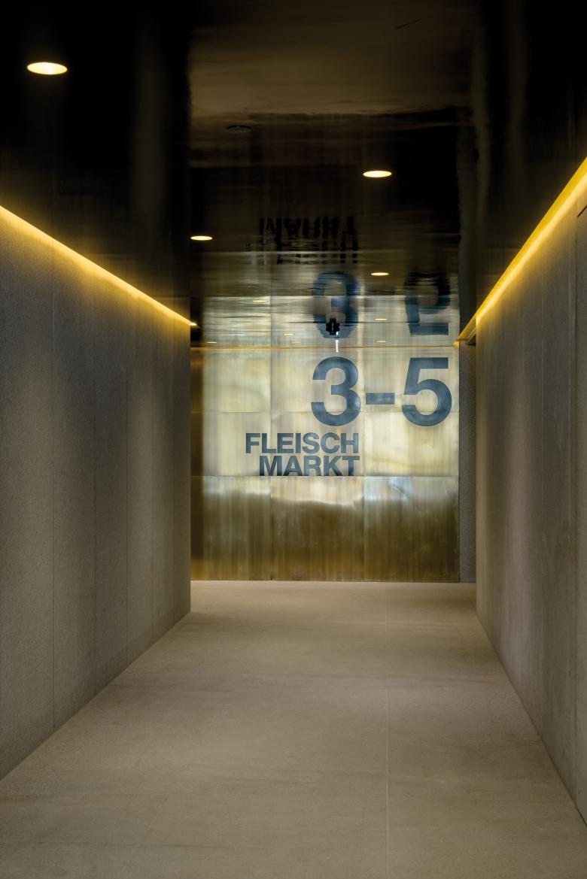Fleischmarkt 1 Premium Offices
Wien, 奥地利
- 建筑师
- BEHF Architects
- 位置
- Fleischmarkt 1, 1010 Wien, 奥地利
- 年份
- 2012
The complete 12,000 m² interior of the distinctive art nouveau ensemble Fleischmarkt 1, built by architect Artur Baron in 1910, was refurbished and modernised by BEHF Architects in cooperation with A.C.C.. In coordination with the Federal Monuments Authority Austria (BDA), the former Kontorhaus was adjusted to today’s thermal, structural and functional standards.
Now, the interior reflects what its outside appearance promises: On six levels the architectural flair of the elegant Viennese charm has been revived.
相关项目
杂志
-
Digital Aids with Risks and Side Effects
1 day ago
-
Leave a Mark on Barcelona
2 day ago
-
Welcome to 2050
3 day ago
-
Fumihiko Maki, 1928–2024
3 day ago
