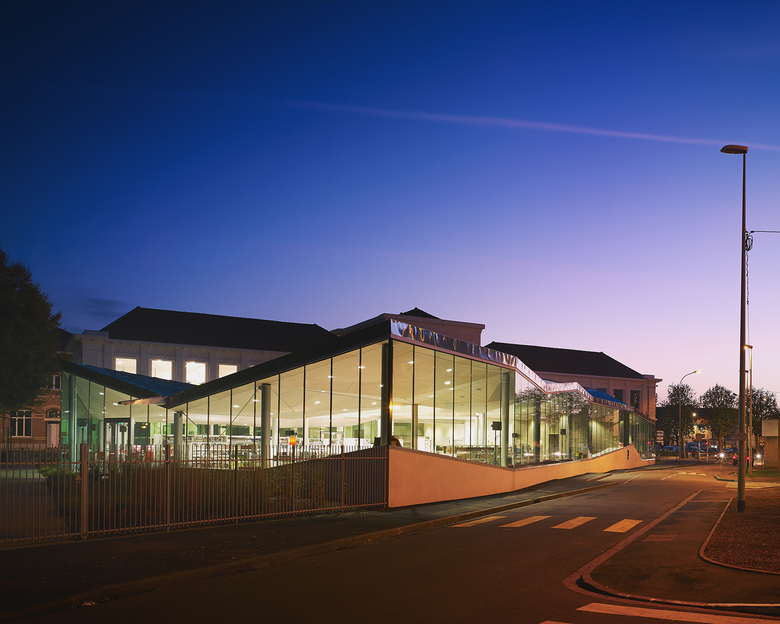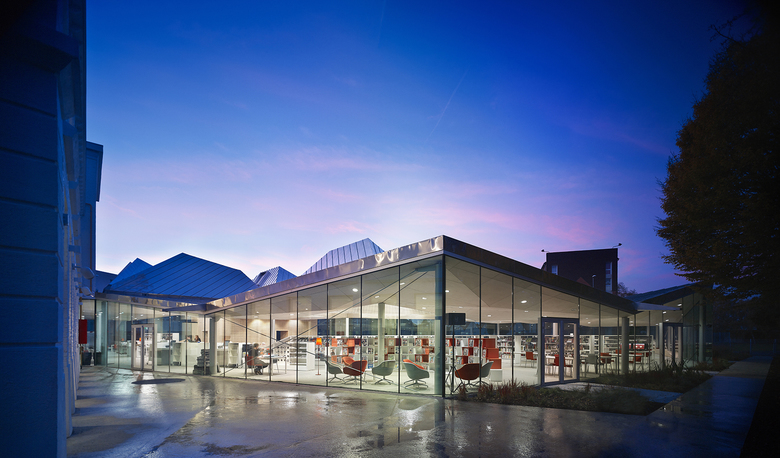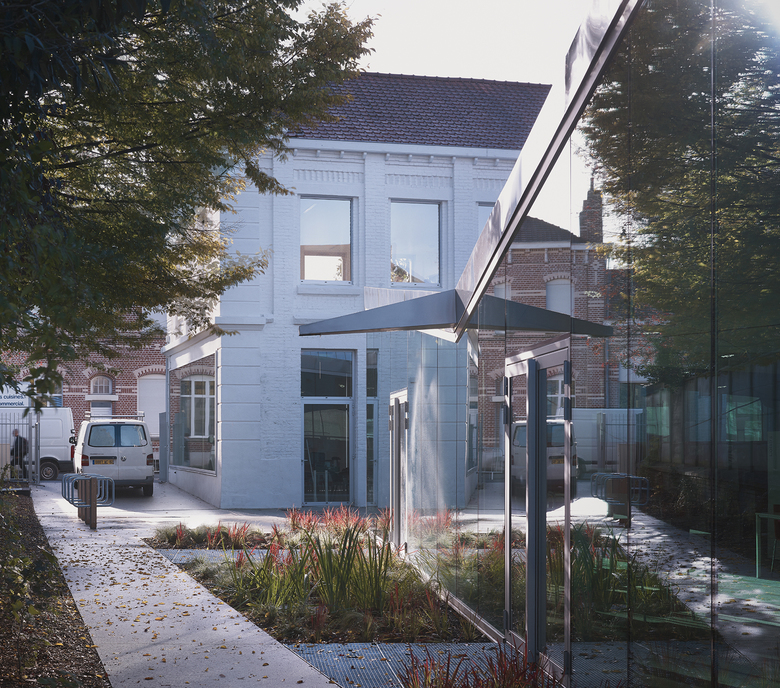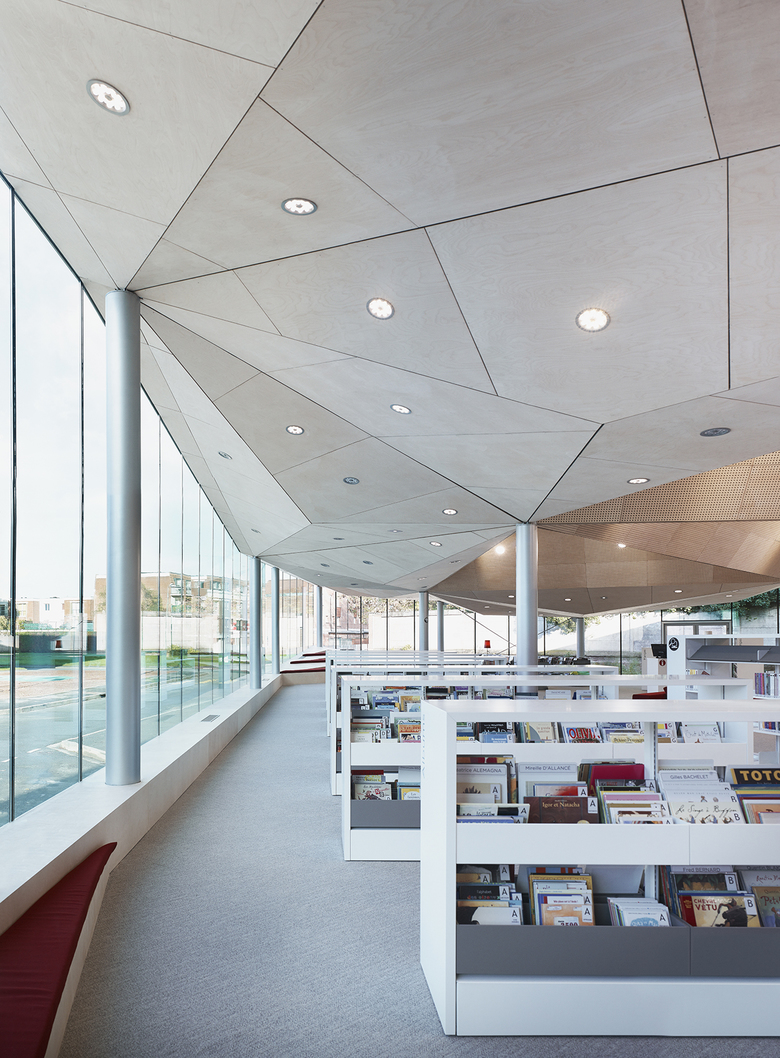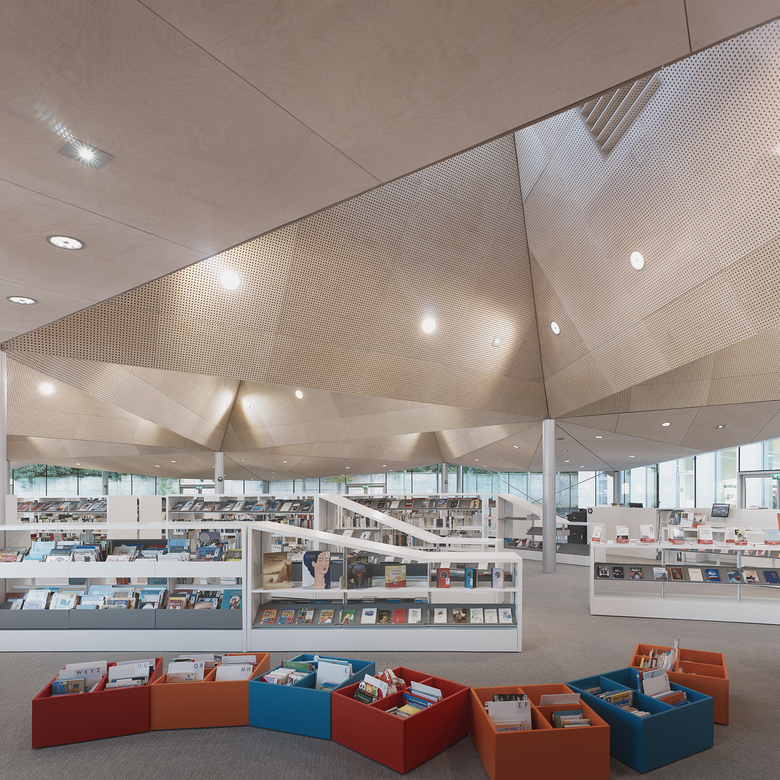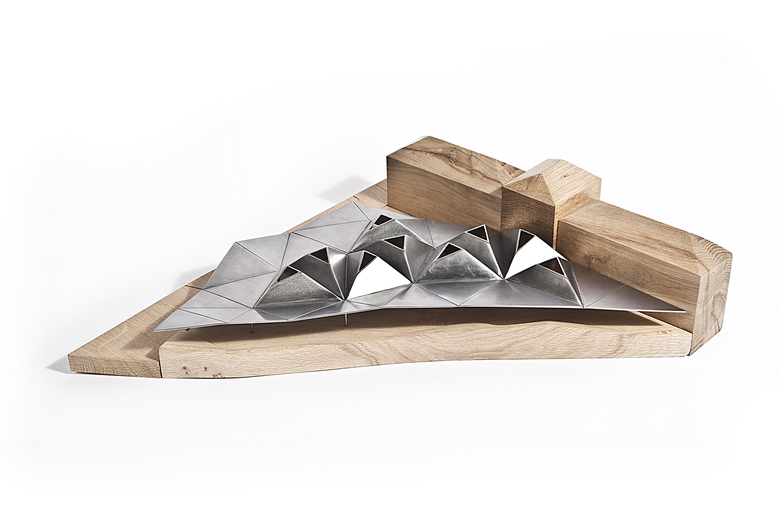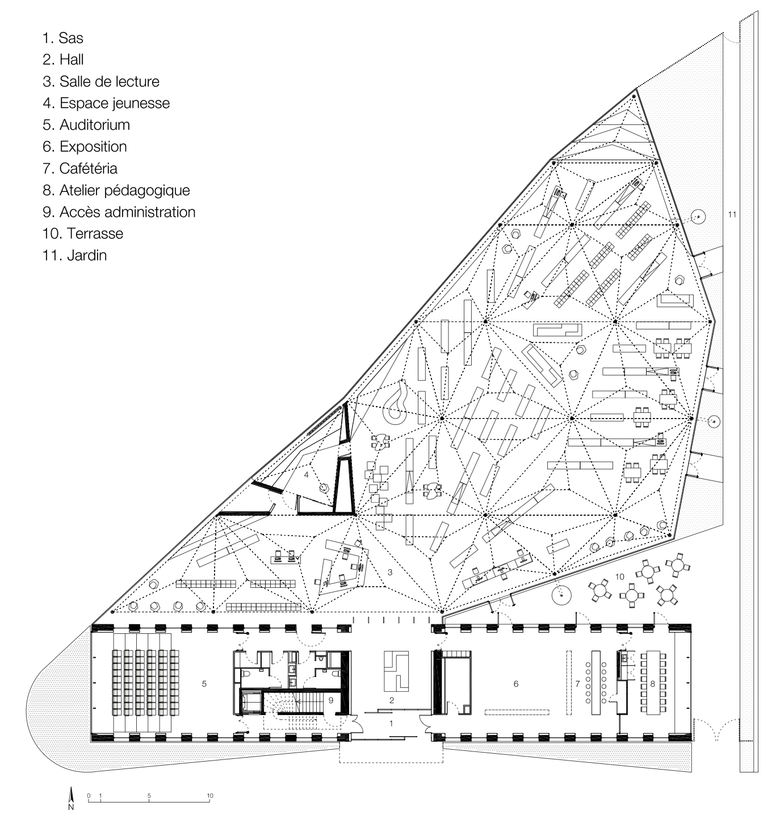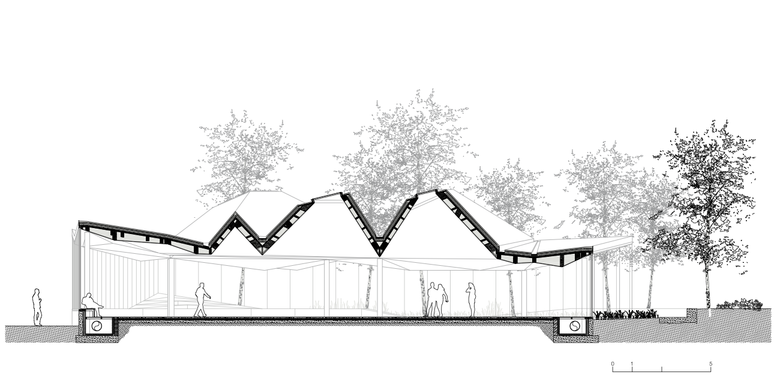TANK Architectes
Media Library
TANK Architectes
3. dezembro 2014
Photo: Julien Lanoo
The deal is to restructure and extend a former police station that imposes on the Square des Fusillés et des Déportés but is disconnected from its urban environment.
The accessibility of the equipment is modified; the space becomes an extension of the square at street level. The library is divided into two entities: the reception hall and reading room, whose schedules may differ. In the reading room, the qualification of spaces, light and acoustic atmospheres is treated through a roof: the active layer.
Photo: Julien Lanoo
Photo: Julien Lanoo
Photo: Julien Lanoo
The interior atmosphere refers to both warm interior of townhouse reading rooms and qualities of factory open spaces bathed in a diffuse overhead lighting. The media library overlooks a garden that encourages the link between the downown neighborhoods.
Photo: Julien Lanoo
Photo: Julien Lanoo
Photo: Julien Lanoo
Model: TANK Architectes
Floor plan: TANK Architectes
Building section: TANK Architectes
Artigos relacionados
-
School Extension, Lugrin
on 11/06/2020
-
Elancourt Music School
on 21/03/2019
-
Les Cabanes du Lac
on 23/10/2018
-
Theater Jacques Carat
on 02/10/2018

