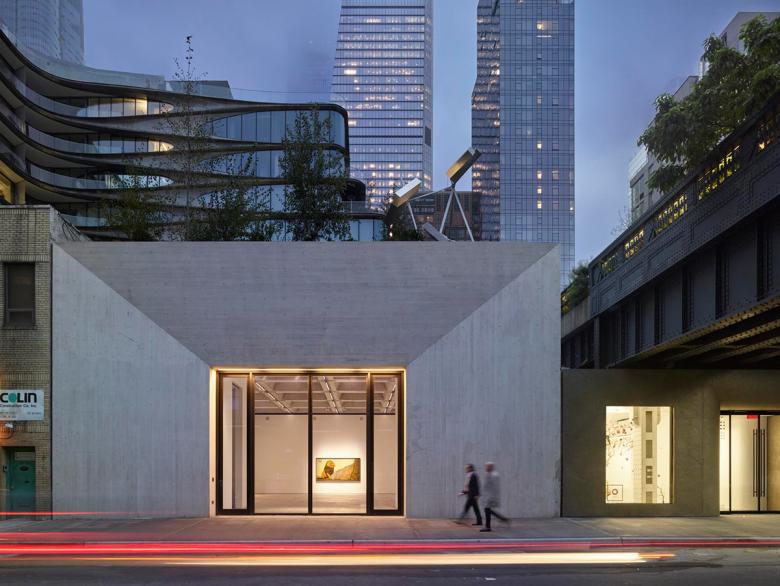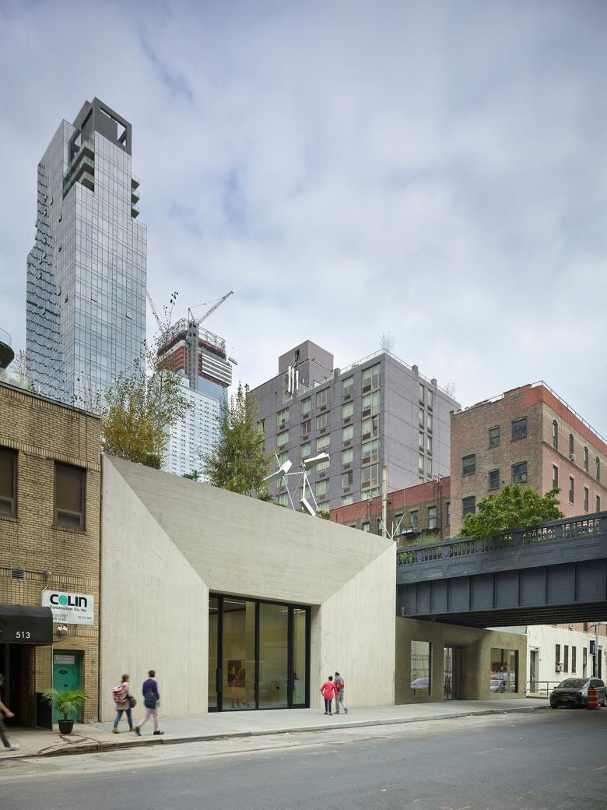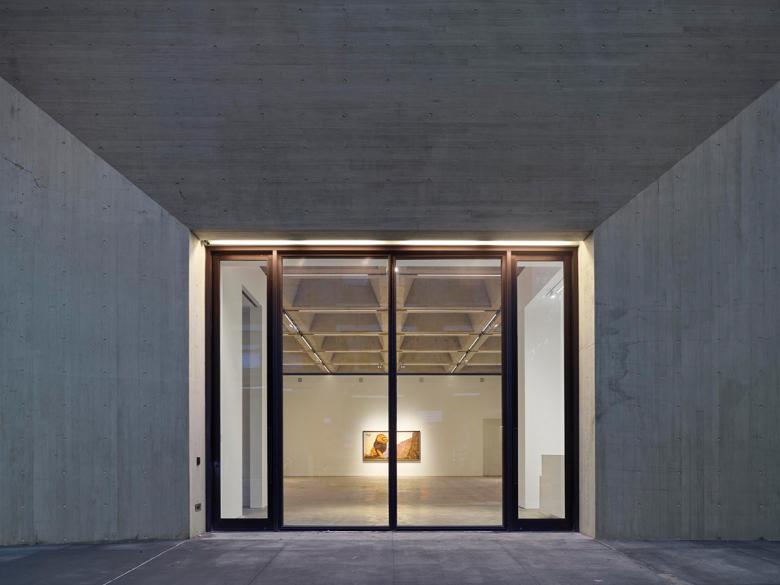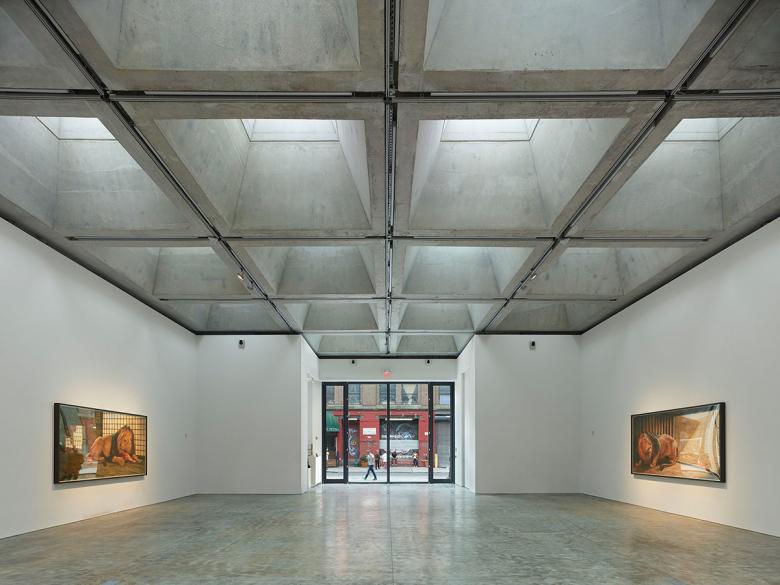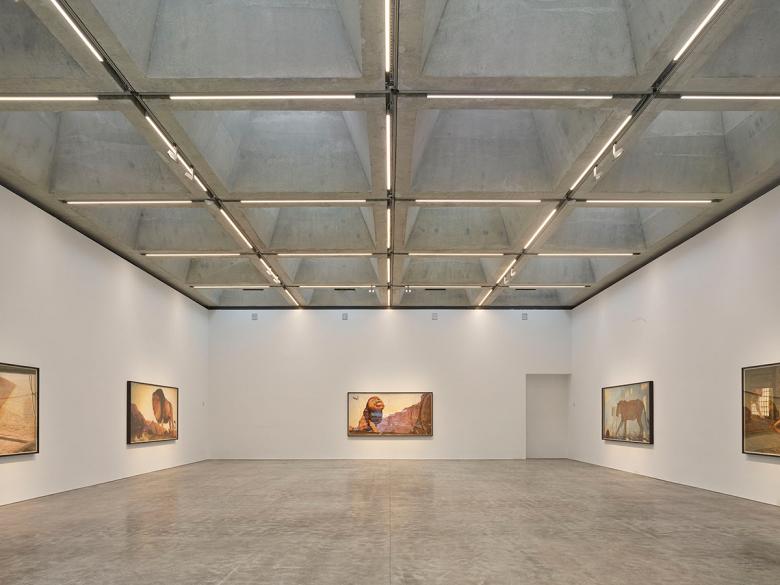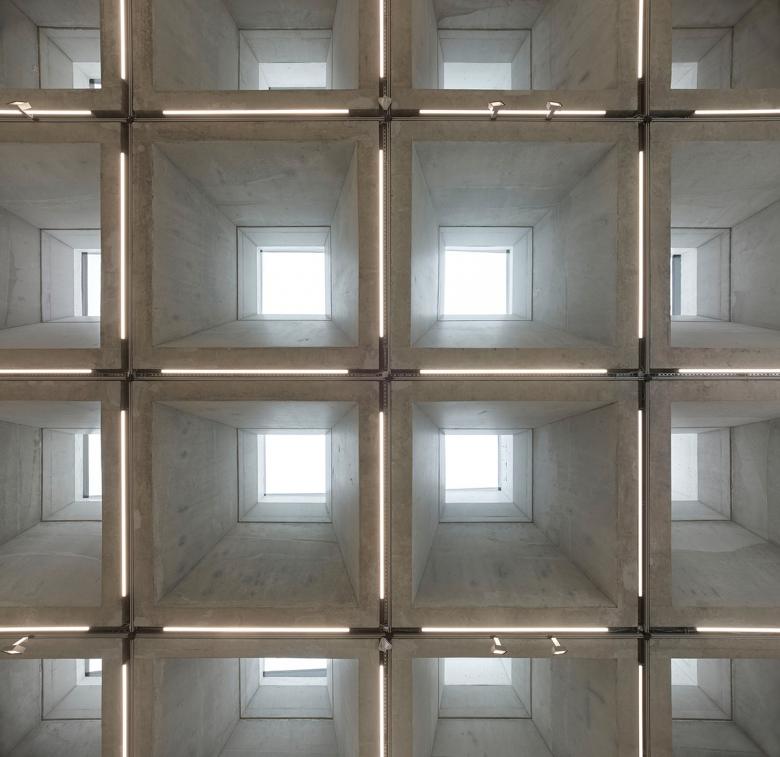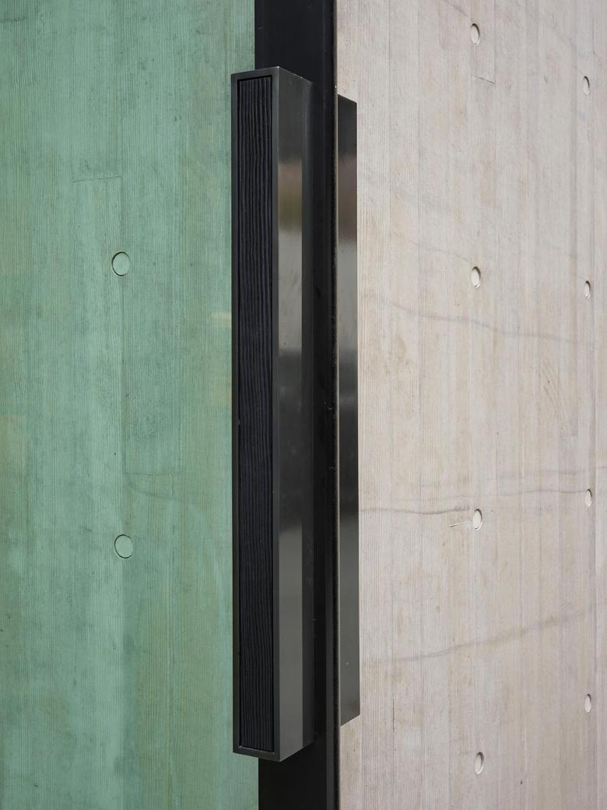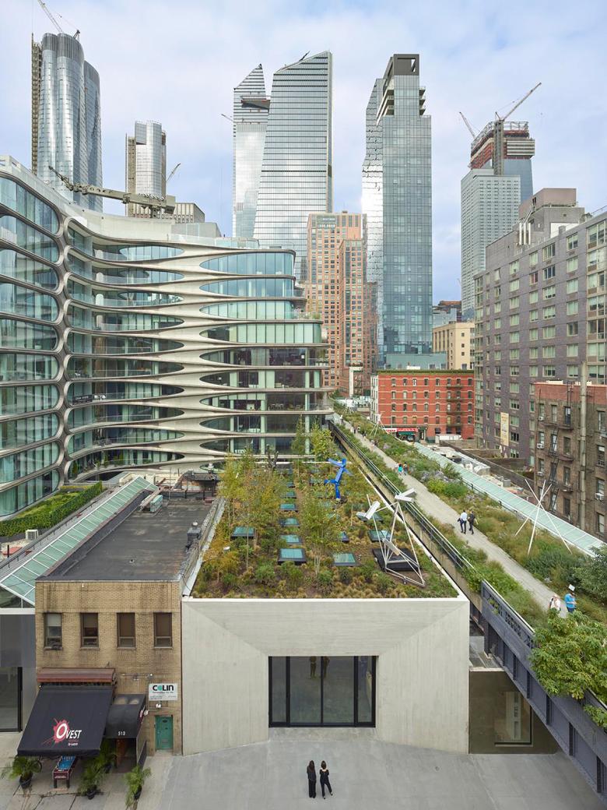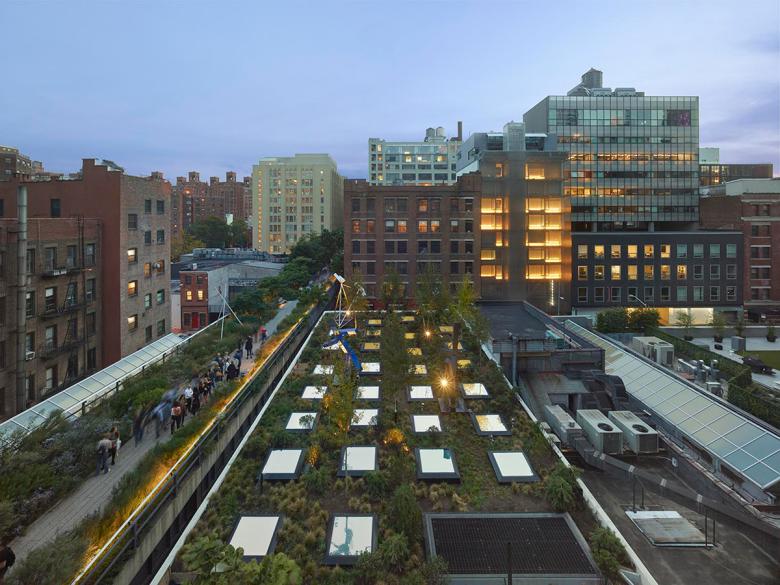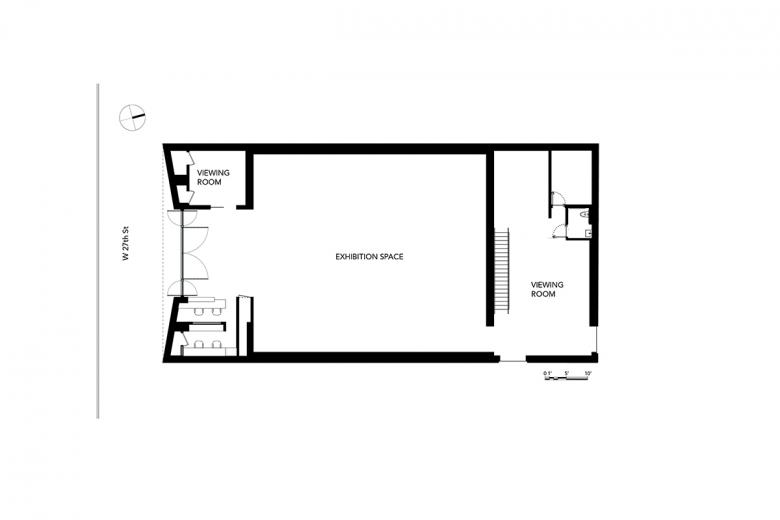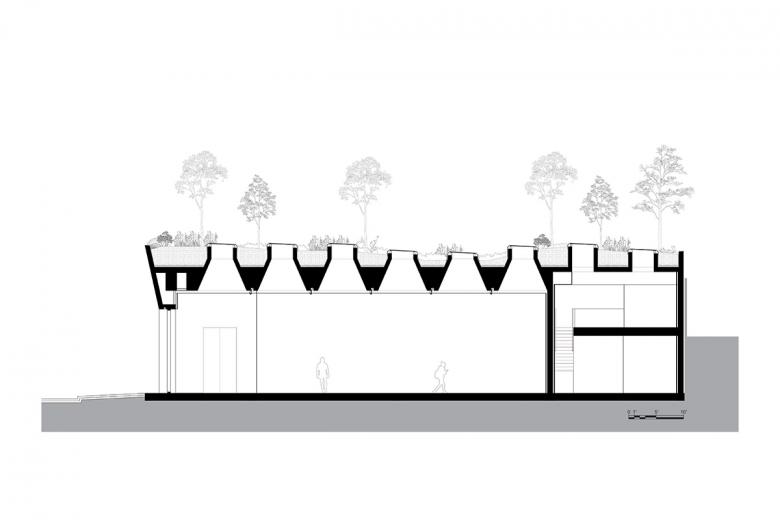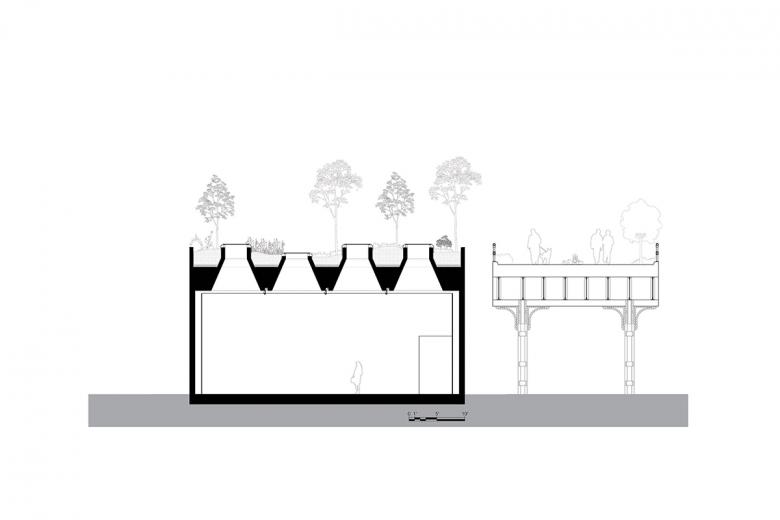studioMDA
Kasmin Gallery
studioMDA
17. dezembro 2018
Photo: Roland Halbe
Kasmin Gallery's new one-story building sits between Zaha Hadid's 520 West 28th condo building and the High Line, the immensely popular elevated park on Manhattan's West Side. Proximity to the High Line means the gallery's green roof looks like an extension of the park, while the art space inside is capped by a grid of 28 skylights. studioMDA answered a few questions about the gallery World-Architects stumbled upon just last month.
Project: Kasmin Gallery, 2018
Location: New York, NY, USA
Client: Kasmin Gallery and RELATED
Architect: studioMDA, New York
Design Principal: Markus Dochantschi
Project Team: Maria Vlagoidou, Caitlin McCabe, Katerina Paitazoglou, Yeonseo Cho, Daniela Gonzalez
Associate Architect: McAlpine Architecture P.C.
Structural Engineer: DeSimone Consulting Engineers (Calogero Castania, Mukesh Parikh, Krishna Tanuku)
MEP/FP Engineer: STE (David Teng, Ken Balboa)
Landscape Architect: Future Green Studio (Aaron Booher, Lois Farningham, David Seiter)
Contractor: IPD Partners
Architectural Concrete Consultant: Reg Hough Associates (Kenneth Miller, Michael Perna)
Waterproofing Consultant: Frank Seta & Associates (David Perez, Frank Seta)
Site Area: 5,000 sf
Building Area: 5,000 sf
Photo: Roland Halbe
What were the circumstances of receiving the commission for this project?
Direct Commission from Kasmin Gallery and RELATED
Please provide an overview of the project.
Paul Kasmin has opened his fourth gallery in Chelsea – a new flagship space located along the High Line in the heart of New York’s gallery district. studioMDA has a long history of collaboration with Kasmin, having designed two of his other gallery spaces, numerous exhibitions, and its art fair booths.
The main exhibition area, designed for the display of large-scale artworks, is a column-free, 3,000-square-foot space with 22-foot-high walls and a polished concrete floor. The ceiling in this main space is a pattern of 28 trapezoidal board-formed concrete coffers, each of which houses a large skylight that provides diffused natural daylight into the art space. The ceiling grid of the super waffle structure establishes the rhythm of the skylights, but also allows maximum flexibility to subdivide the space in a variety of ways. In addition to the expansive exhibition space, the new gallery also houses private viewing rooms and offices.
Photo: Roland Halbe
The building is topped by a landscaped roof, which sits on the rigorous skylight grid. The undulating form, designed by Future Green, provides soil depth for plants that will naturally change colors throughout the seasons. In between the plants, platforms are placed to host sculptures that rotate with the gallery’s program.
The facade has an angled form, which follows the shape of the skylights. Cast in white concrete with a wood texture, it contrasts the adjacent High Line Nine’s brutalist bronze facade, also designed by studioMDA. The large glass storefront, a distinctive feature that is consistent throughout all Kasmin galleries designed by studioMDA, opens the gallery up to the public.
Photo: Roland Halbe
What are the main ideas and inspirations influencing the design of the building?
In designing this new space, studioMDA has created a purpose-built gallery that acts as a Kunsthalle for displaying and viewing art with maximum spatial flexibility and daylight inside. The ceiling is designed to include 28 large skylights that provides diffused natural daylight into the interior.
On the one-story building’s roof is a new green scape that functions as a sculpture garden to be enjoyed by the city.
Photo: Roland Halbe
How does the design respond to the unique qualities of the site?
Due to the proximity of the site to the High Line, the design of the roof extends the visual plane of the High Line, creating a unique sculpture garden on the top of the new gallery, visible to the promenade’s six million annual visitors.
Photo: Roland Halbe
What products or materials have contributed to the success of the completed building?
- Self Consolidating, Cast in Place Concrete by Ferrara Bros.
- Concrete Formwork by DOKA
- Formwork Wood Board Liner by Essex Coating/Essex & Co.
- Built-up roofing by Siplast, DOW
- Roofing Landscape by Future Green Studio
Email interview conducted by John Hill.
Photo: Roland Halbe
Photo: Roland Halbe
Photo: Roland Halbe
Drawing: studioMDA
Drawing: studioMDA
Drawing: studioMDA
Artigos relacionados
-
Kasmin Gallery
on 17/12/2018
-
2xMDA
on 09/11/2018
