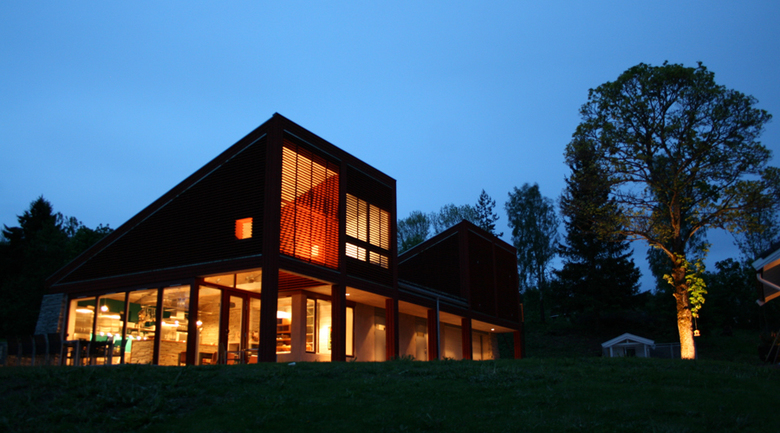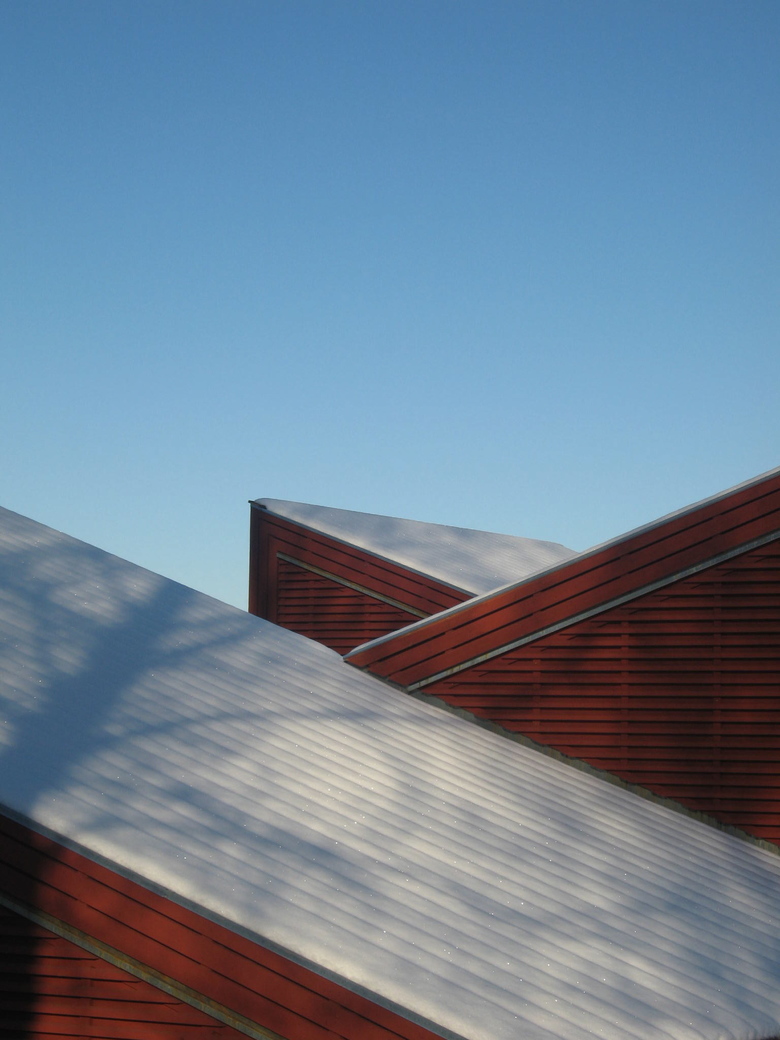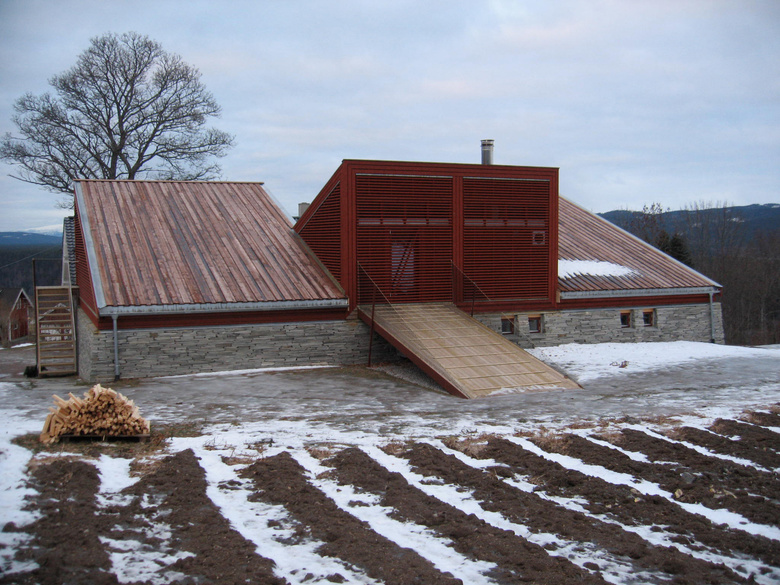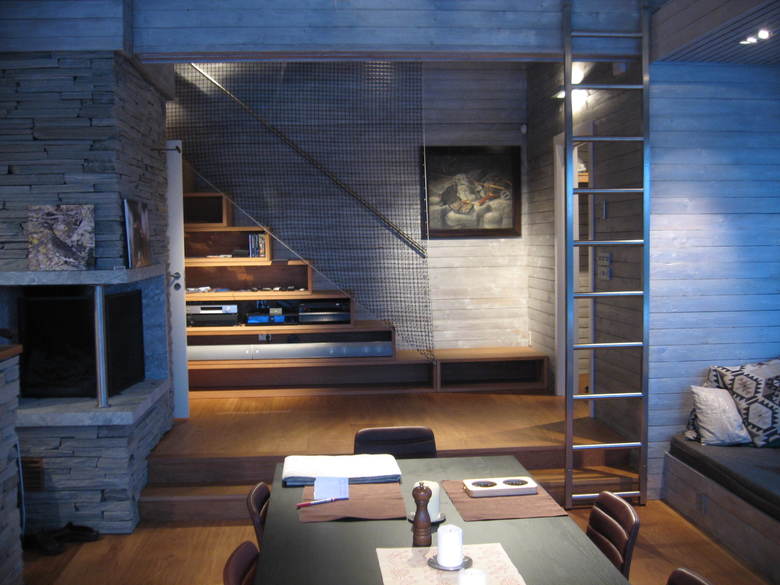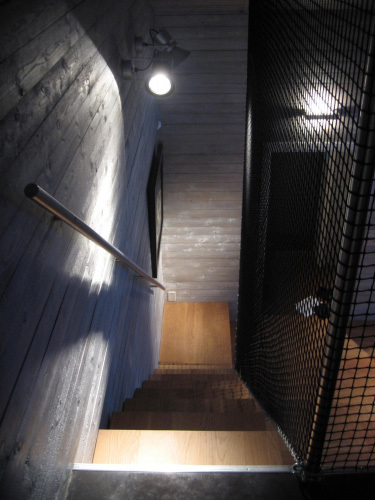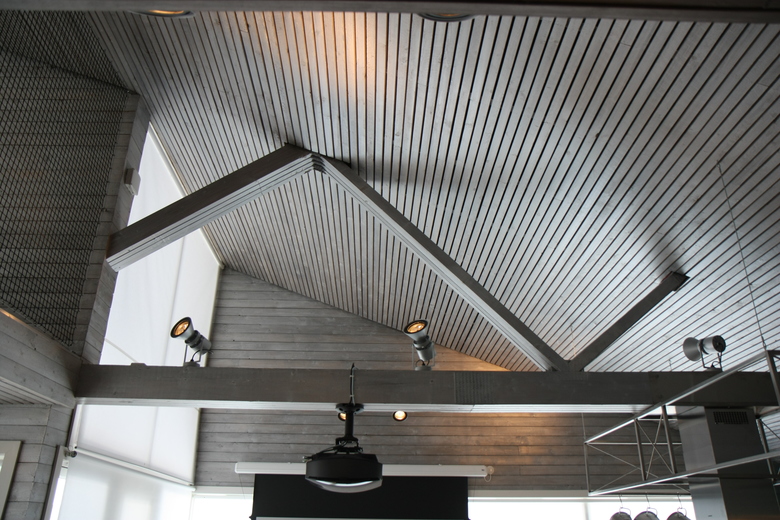Farm house Gamleveien
Terug naar projectenlijst- Jaar
- 2008
The building replaces an old derelict barn, and creates a sheltered court together with the existing main building.
It now accommodates a small apartment, sauna/fitness room and a double garage with storage space.
The three pitched-roofs subtly re-interpret the old barns construction, and give extra useful space on the upper level.
The two gable-pitches face the magnificent view towards the west horizon. The central east-oriented pitch opens up towards a steep hillside nearby and gives additional daylight to the rooms on ground level.
The building has a masonry ground floor base, with natural stone facing, and laminated timber beams for the roof structure.
The construction is highly insulated. All windows are of low energy class, and a heat pump further reduces energy costs. The timber cladding is treated with environmentally friendly matte ”Falurød” paint which gives the building a soft red washed tone, easily associated with old farm buildings in the region.
Rough surfaces give a general rustic character to the interior. Materials used are a mix of oak flooring, silver varnished wood panels, and natural stone details.
