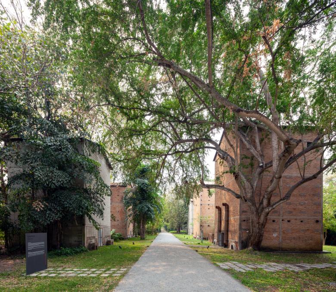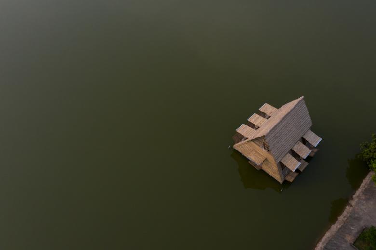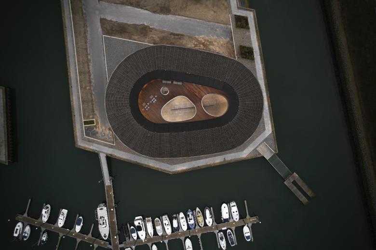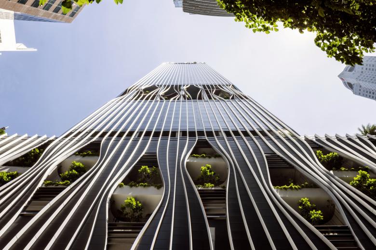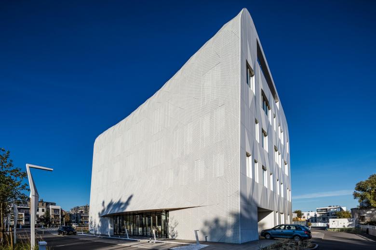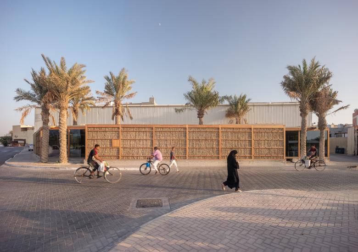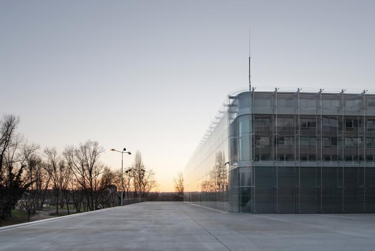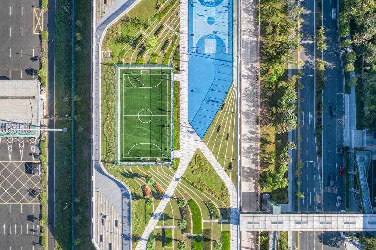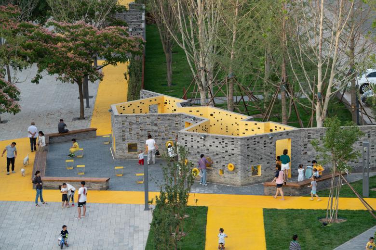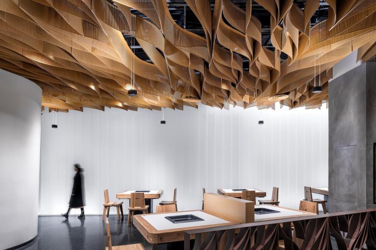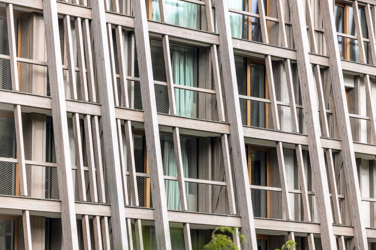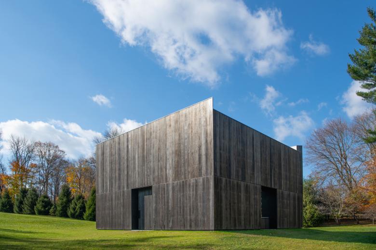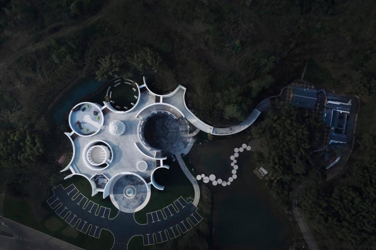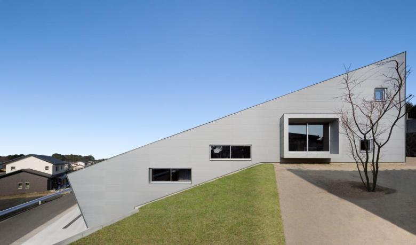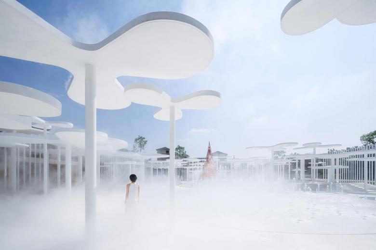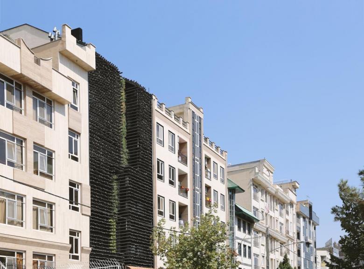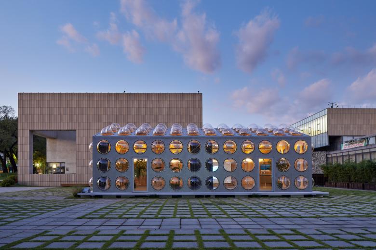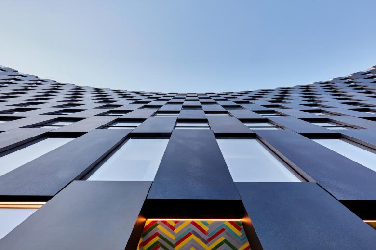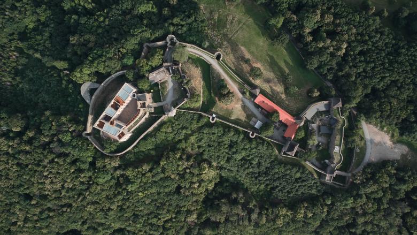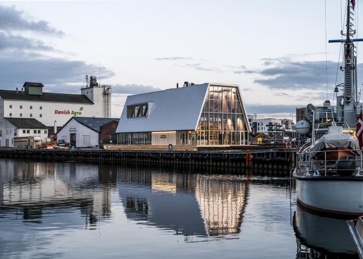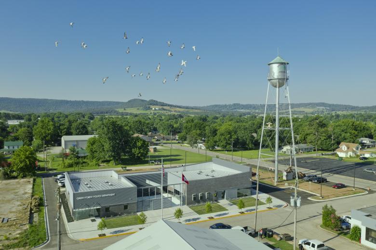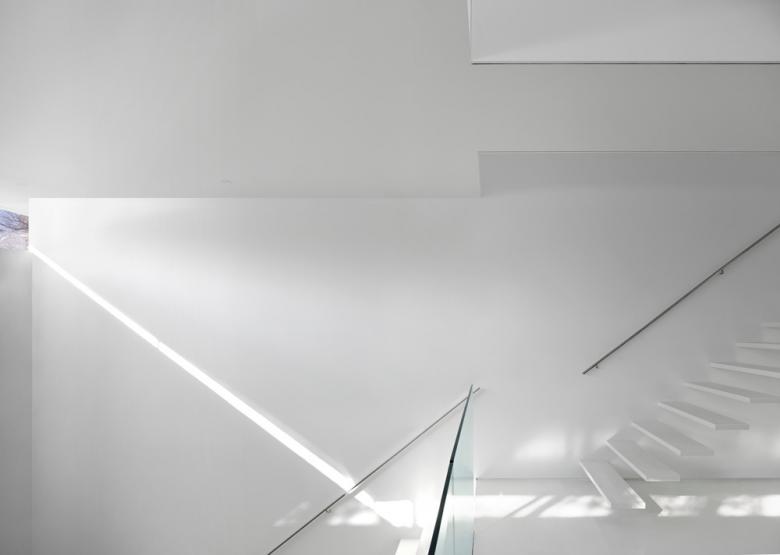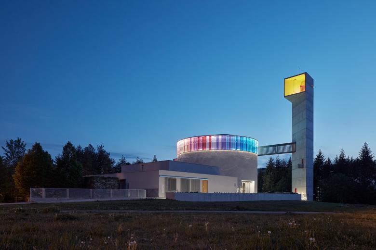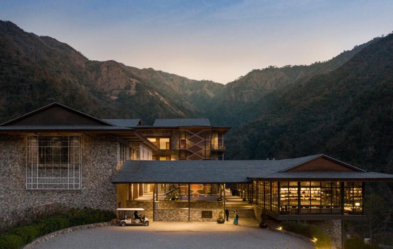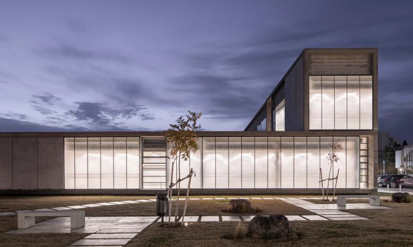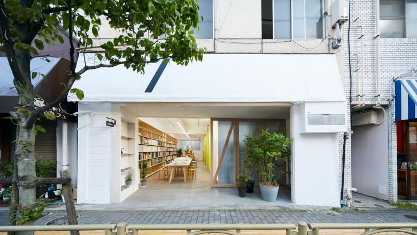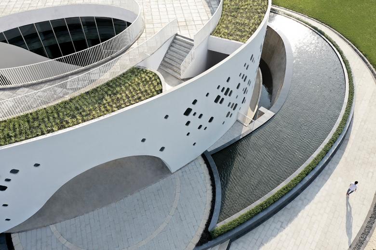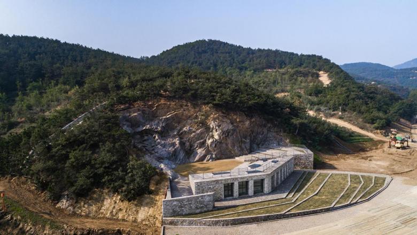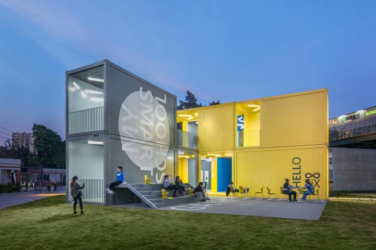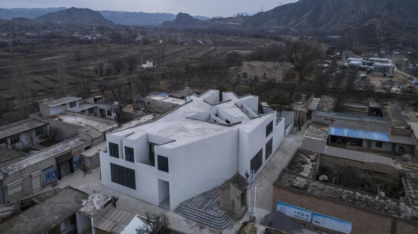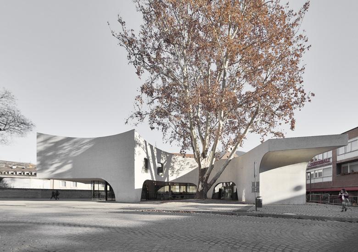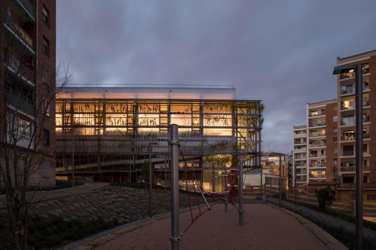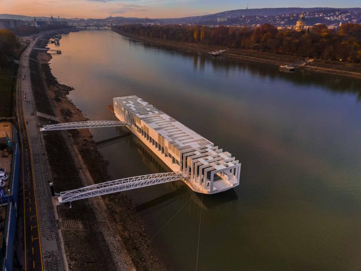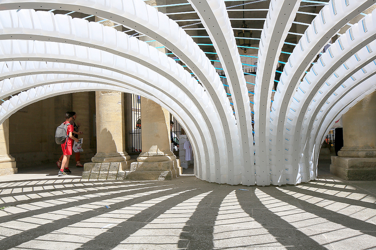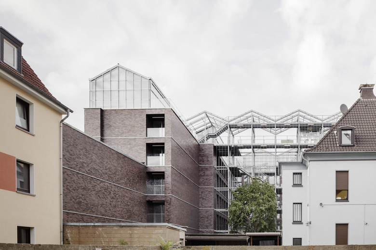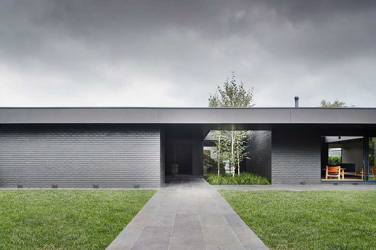Magazine
Works
on 2024/02/07
PAVA architects introduces Kaomai Museums and Tea Barn, an adaptive-reuse of a 68-year-old tobacco processing plant estate in Chiang Mai, Thailand, owned by Kaomai Estate 1955. The project won the Completed Buildings: Creative Reuse category at the 2023 World Architecture Festival... PAVA architects
Works
on 2023/06/22
Floating Bamboo House (FB House) is a housing model for Vietnamese locals whose livelihoods are river-based, especially those in the Mekong Delta. A first prototype was displayed at Leeum Museum of Art in Seoul last year, and a second prototype, presented here, was completed in Hanoi in... H&P Architects
Works
on 2023/01/12
In the seaport town Esbjerg on the Danish west coast, a new maritime center has opened to the public. Developed by WERK Arkitekter and Snøhetta, following a design competition in 2019, the center is created as a shared space for watersport clubs and visitors along the port, providing the town... Snøhetta, WERK Arkitekter
Works
on 2022/09/27
CapitaSpring is a 280-meter-tall high-rise oasis that continues the city’s pioneering vertical urbanism with a diverse neighborhood of restaurants, office space, a Citadines serviced residence and sky gardens from the ground all the way up to the 51st floor. BIG – Bjarke Ingels Group
Works
on 2022/06/20
The white perforated facade enfolding Wave One was partly inspired by a series of photographs by Pierre Carreau, titled AquaViva, in which the architects analyzed the geometric complexity of the sea waves captured by the photographer. FAAB Architektura
Works
on 2022/05/07
Shaded by a light Arish structure, Bahraini weavers used to dig a hole in the ground to fit their legs. By this simple action, the ground was transformed into an endless table to tense the wires needed for their delicate work. Arish is a traditional building technique using the dry leaves of... Leopold Banchini Architects
Works
on 2022/01/18
Kuba & Pilař architekti converted a 1980s canteen building into new headquarters of the Faculty of Humanities, Charles University in Prague. While preserving the external shape and proportions of the original building, their main intervention was the creation of a generous central hall – a... Kuba & Pilař architekti
Works
on 2021/12/01
With Shenzhen’s comfortable year-round climate, outdoor recreational spaces are utilized to their fullest potential. One of the areas the local government had identified to be transformed into a sports and leisure zone was the 1.2 km long rooftop of the southern terminal and depot building of... Crossboundaries
Works
on 2021/09/01
Crossboundaries was commissioned to regenerate a linear streetscape adjacent to a parking lot close to the Xiaopu Cultural Plaza into a lively outdoor community park. This project is the first realized vibrant design project of many to follow in the footsteps of this new communal spirit. Crossboundaries
Works
on 2021/08/26
As the Flagship restaurant for a growing and innovative franchise, it was important to the client that the project create a recognizable landmark along the main axis road, and that it be welcoming to the community. Studio Link-Arc
Works
on 2021/08/06
Hotel Bohinj, the former Hotel Kompas, was built spontaneously over the last three decades, without thinking about its final appearance. It is raised on a plateau, which gives it a special intimacy, with views of Lake Bohinj, the mountains and the church of Janez Krstnik. The new owners of the... OFIS arhitekti
Works
on 2021/04/20
On a sloping estate in Bedford, NY, the LX Pavilion stands at the intersection of minimal and cerebral, of material and space: dualities emanating from the Richard Serra sculpture, London Cross (2014), within. OLI Architecture
Works
on 2021/04/19
To introduce this meeting of culture, aoe created a Cultural Exchange City Reception Center in the city where it all begun. The marriage of the Italian and Sino style was at the heart of the project to illustrate the cultural mix and was adapted to merge the structure and its surrounding. aoe
Works
on 2021/03/02
The site had been left undeveloped as it was a part of steep land. The form of the architecture, an angled volume, emerged from the topography of the site. Inside are five different levels, each one with a specific function. Matsuyama Architect and Associates
Works
on 2021/02/18
Shanghai Huijian invited Wutopia Lab to design a welcoming stage in front of the sales center of their project in Huzhou. The only request from the client was to make it different. Wutopia Lab
Works
on 2021/02/16
In the Approximation House, the craftsmen express themselves through personalizing their way of shaping thousands of pieces of wood that are the main material for the façade. Habibeh Madjdabadi Architecture Studio
Works
on 2021/02/09
Obra Architects' Perpetual Spring Pavilion occupied the courtyard in front of the Museum Of Modern and Contemporary Art (MMCA) in Seoul from from September 2019 to April 2020. Obra Architects
Works
on 2020/12/17
Residents are moving into The Smile, a mixed-use residential development in Harlem designed by BIG-Bjarke Ingels Group. The main architectural feature of the Y-shaped building is a leaning facade that Ingels says "[fulfills] the century old set-back requirements in a new way." BIG-Bjarke Ingels Group
Works
on 2020/11/25
Rising high above the Moravian Gate valley, Helfštýn Castle is the second largest complex in the Czech Republic right after Prague Castle. Helfštýn was established in the 14th century. In 2014 the Renaissance palace ruins had to close down due to the severe safety hazards such as falling... atelier-r
Works
on 2020/11/05
Located on a municipally owned quay that is a part of the Koege, Denmark's climate adaption strategy, the Braunstein Taphouse was "designed for disassembly' to make the recycling of building components a realistic option if the building cannot stay. ADEPT
Works
on 2020/10/19
This joint city hall and police station serves the residents of Green Forest, a small town in Northwest Arkansas. The building is easy to find, since it sits directly next to the town's historic water tower that was built in the 1930s. Modus studio answered a few questions about their design... modus studio
Works
on 2020/10/13
Canadian interdisciplinary design firm Johnson Chou Inc. was recently awarded the Interiors: Residential 2020 AZ Award from AZURE Magazine for their project, ShadowBox. Johnson Chou Inc.
Works
on 2020/10/09
Architect Marek Jan Štěpán has occupied himself with the idea of this church intermittently for the past 30 years. However, the intention to build a church first came up in the relaxed atmosphere of 1968 and was finally fulfilled after 50 years. Atelier Štěpán
Works
on 2020/09/22
The Indian Himalayas, a steep mountain landscape through which the sacred Ganges River meanders, is a nature that supersedes all human construction. For the development of the hotel complex Taj Rishikesh, it was this modesty in face of the grandiosity of the place that guided our... yh2
Works
on 2020/09/16
In a beachside residential area of Herzliya, TEO (the Theodor Herzl Center for culture, art, and content) comes into view as a distinct single-story building, eminently lower than the neighborhood’s enclosed private mansions. The freestanding TEO opens up a wide panorama toward the west—the... A. Lerman Architects
Works
on 2020/08/17
Two roads were there. A wide road with traffic and a narrow alley in a residential area. The new office space for R/URBAN DESIGN OFFICE LLC was planned between these two contrasting roads. Originally, it was divided into a commercial tenant space facing the wide road and a residential space... R/URBAN DESIGN OFFICE
Works
on 2020/06/29
Chengdu Science and Technology Industry Incubation Park is located in the Core Area of Tianfu New District and is a certified National Economic and Technological Development Zone in China, with an overall planning area of 330 thousand square meters. Now, more than 240 science technology and... CROX
Works
on 2020/03/26
In the architect’s vision, at some point in the future, people can be listening to folk songs, drinking beer and looking up into the starlit sky, in the way life is actually supposed to be. 3andwich Design / He Wei Studio
Works
on 2020/03/19
Crossboundaries' latest installation is part of the group exhibition for 2019 Shenzhen-Hong Kong Biennale themed around potential models for future schools and the possibilities of prefabrication and modularization in the realm of educational buildings. Crossboundaries
Works
on 2020/02/27
In a context of the human history stacked like thick sedimentary rocks, Dongxiang Culture Center was gently placed into it not with a historic vocabulary but in a modern way. CU Office
Works
on 2020/02/06
Italian architecture firm MoDusArchitects presents its recently completed TreeHugger, the new Tourist Information Office building in Bressanone, Italy, and winning entry of an international competition held in 2016. MoDusArchitects
Works
on 2020/02/03
In 2014 the Barcelona City Council held an architectural competition for the landscape planning of an interior urban block and a sports facility consisting of an indoor heated swimming pool and a sports court. Anna Noguera, Javier Fernandez
Works
on 2020/01/28
The long-term development idea of the Hungarian Canoe Federation was to create a multifunctional site that would be suitable for both landing and stopping, to replace the sites that had previously disappeared along the Danube River. NAPUR Architect Ltd.
Works
on 2019/11/19
The Pavilion is the starting point of the Festival des Architectures Vives. It aims to inform and inform visitors to guide them in their journey. Waste is More
Works
on 2019/11/04
The office building in the center of Oberhausen, Germany, combines the diverse functions of a public administrative building and rooftop garden in a new way, integrating features of both typologies. KUEHN MALVEZZI
Works
on 2019/11/01
Our focus was to return the house to its essence of form and to create a home full of atmosphere and individuality. The brief was to create an authentic home with a strong sense of identity and with clients being of Danish heritage, a house that at its core was the definition of “Hygge” (a... studiofour
