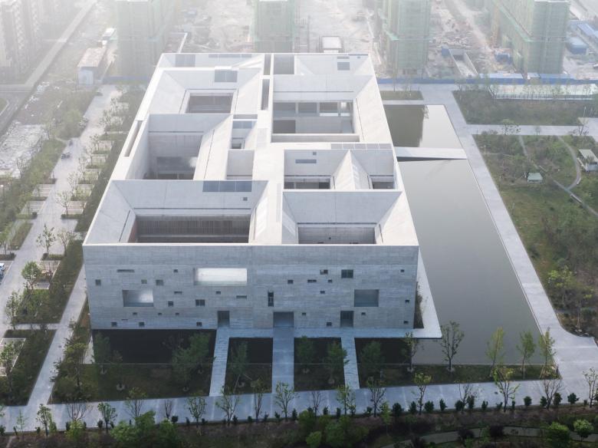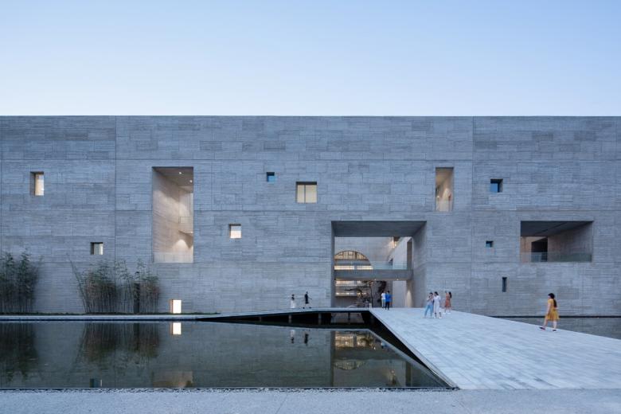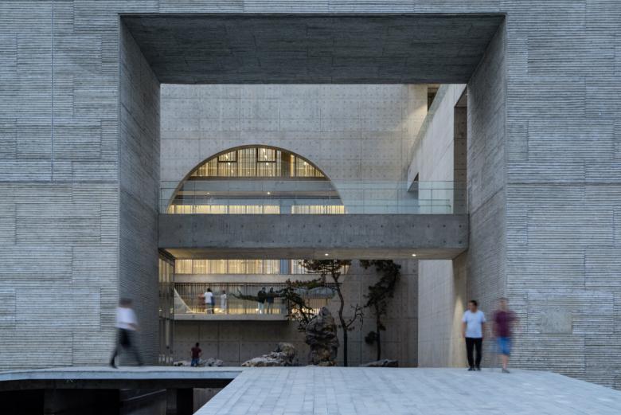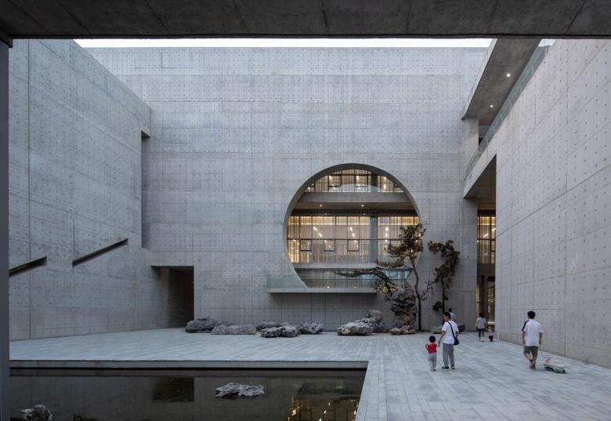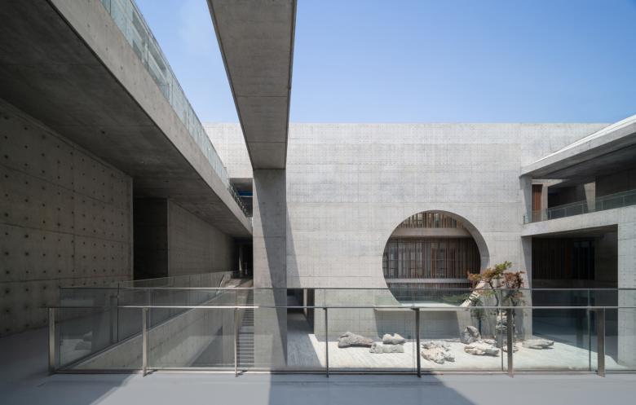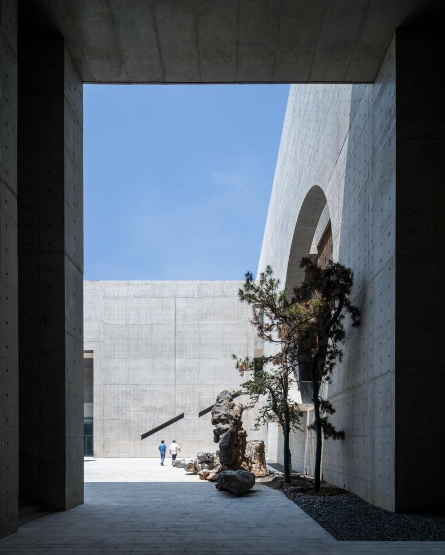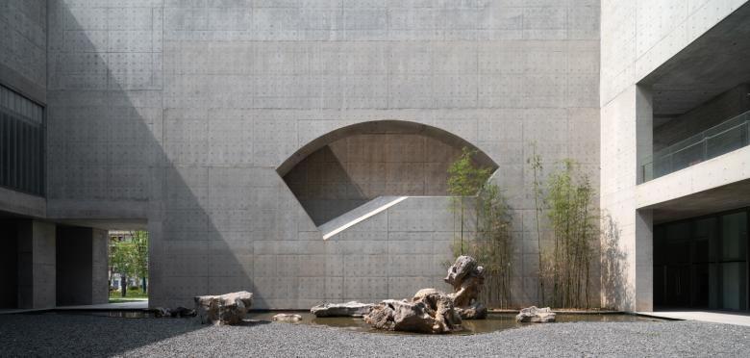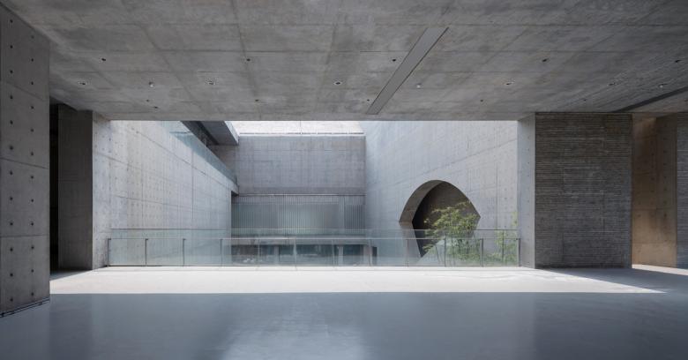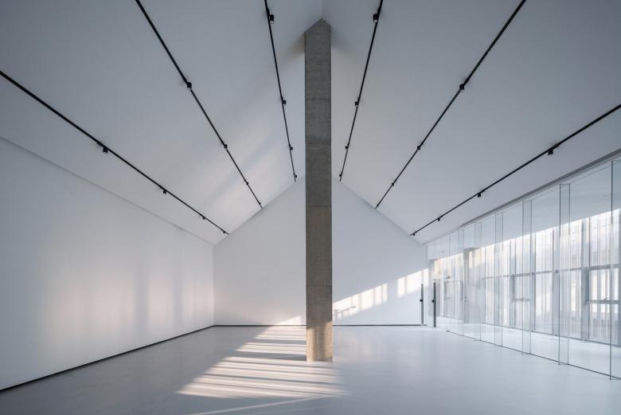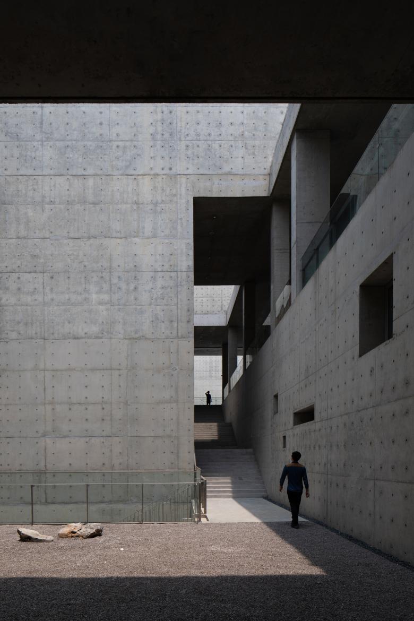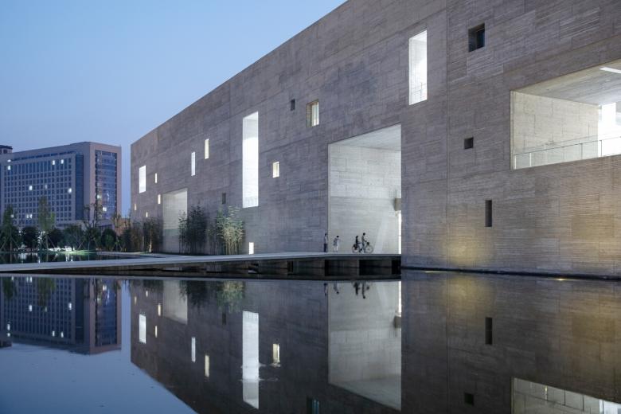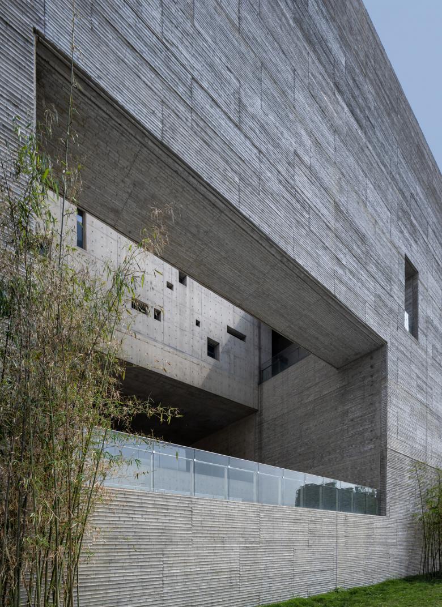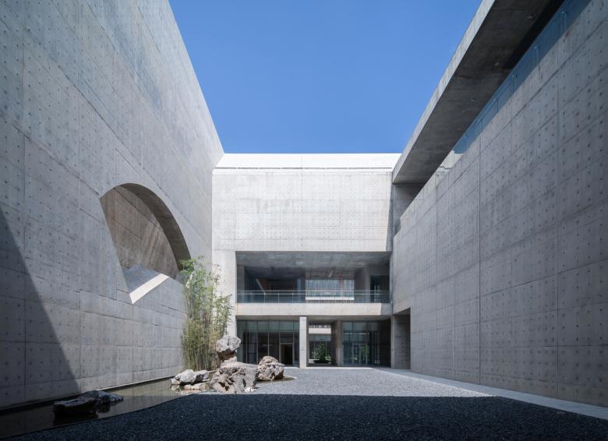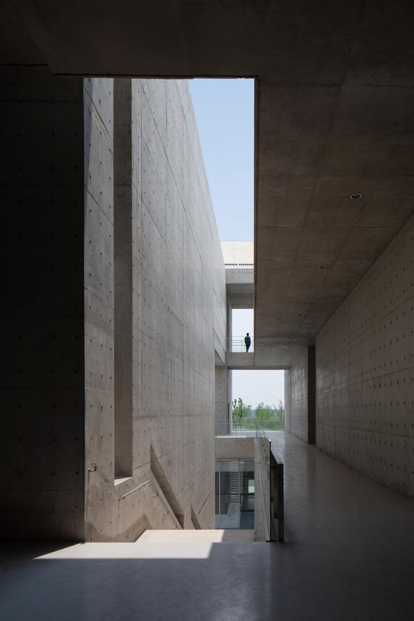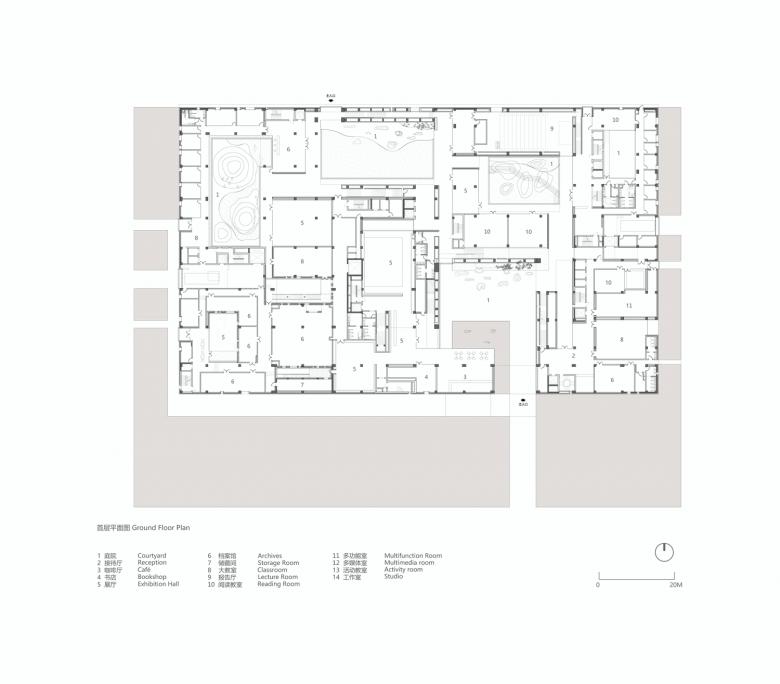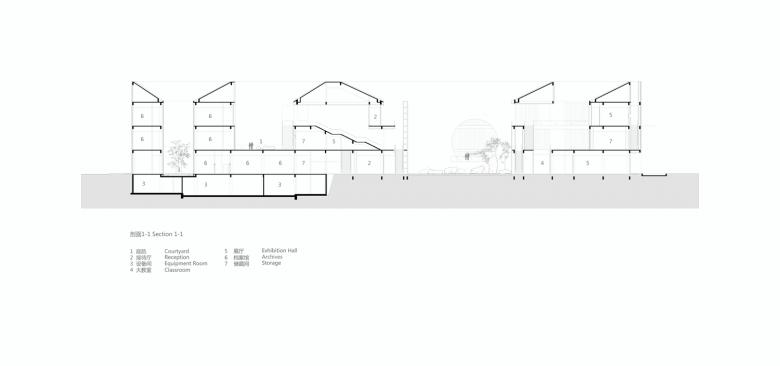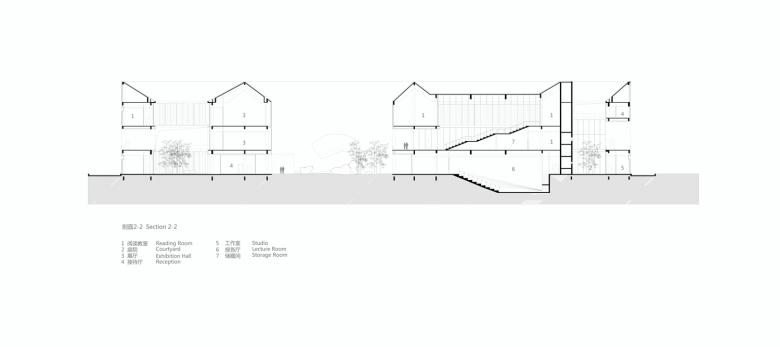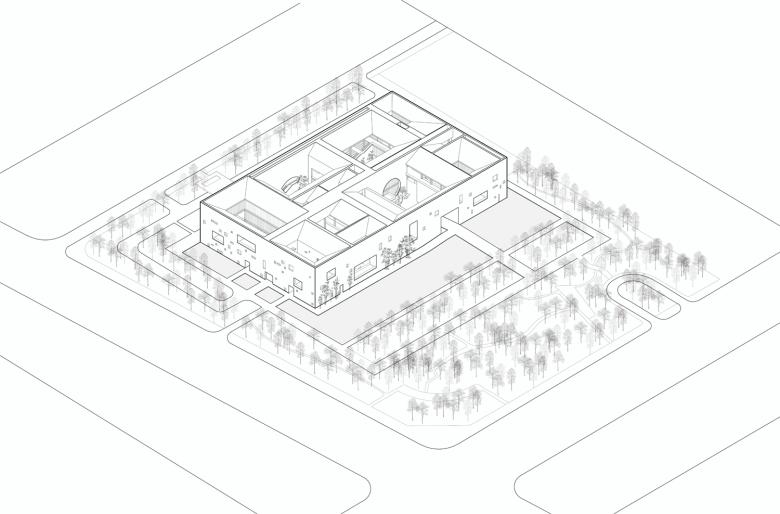Spatial Secrets
Eduard Kögel
20. 2月 2020
Aerial view © Su Shengliang
Designed by Studio Zhu Pei from Beijing, the District Arts and Culture Centre is adjacent to the old city of Shouxian, in the southeast Chinese province of Anhui.
Design Principal: Zhu Pei,
Design team: Shuhei Nakamura, You Changchen, Liu Ling, Wu Zhigang, Yang Shengchen, Du Yang, Ke Jun, Ding Xinyue, Wu Zhenhe, Du Yao
Main Contractor: ShengWo Construction Group Co., LTD.
Structural Consultant: BIAD JAMA CO., LTD.
MEP Consultant:BIAD JAMA CO., LTD.
Landscape Design: Studio Zhu-Pei, The Design Institute of Landscape & Architecture China Academy of Art
Interior Design: Studio Zhu-Pei, The Design Institute of Landscape & Architecture China Academy of Art
Client: Shou County Government
Year: 2015–2019
Photography by Su Shengliang
The main entrance © Su Shengliang
The main entrance © Su Shengliang
The old town is small and roughly square in plan, and is oriented internally along strong north-south and east-west axes. Today, this historical planform and the original residential typology of courtyard houses and separating alleys are still recognisable. To the south of the old town, a different street grid has been created in the last ten years for a new district on former agricultural fields. Here, generic clusters of high-rise and high-density residential buildings have emerged over a short period of time.
The main courtyard © Su Shengliang
View from the first floor corridor to the main courtyard © Su Shengliang
For one of the first cultural buildings in this new district, the Arts and Cultural Centre of Shou District, architect Zhu Pei drew on the traditional spirit of the place as his inspiration: the traditional architectural concepts of the local courtyard houses with their closed façades and narrow alleys served as a model for the spatial concept. This is how, for centuries, the inhabitants had optimally adapted to the climate of cold winters and hot summers, with this building form also reflecting the local way of life.
The main courtyard © Su Shengliang
View to the Moon © Su Shengliang
The new rectangular building block is set back from the road on the south side behind a border of landscaped bamboo groves, and is surrounded on three sides by a shallow water basin. The main entrance is via a slightly vaulted bridge from the south, from where the visitor is led into the first of a series of courtyards. The building, which appears very massive from the outside, is structured internally around many differently-sized courtyards, each with its own distinctive character.
View to the back courtyard © Su Shengliang
Gallery © Su Shengliang
Accessing the broad-ranging, independent areas and partly small functions housed in the Centre requires an almost labyrinthine circulation system over several levels, which in turn demands a clever orientation system. Zhu Pei has found a striking vocabulary for this, reminiscent of old gardens framed by circular moon gates and fan-shaped openings. This traditional vocabulary is incorporated within an architectural form that, although a strikingly new creation, nevertheless manages to express continuity and thus can easily be accepted by visitors.
View from the courtyard to the corridor © Su Shengliang
The main entrance-night scene © Su Shengliang
The materiality of the exterior is expressed entirely through concrete. Texture is added through the use of different formwork techniques giving a rough or smooth appearance depending on the courtyard: the rough surface texture, for example, uses strips of horizontal bamboo shoots, which from the distance appears as a grey surface, with the texture structure only becoming visible from close up. The outer façade is structured by irregularly positioned openings of varying sizes that perforate otherwise closed walls. Interior surfaces are not differentiated, and are all given the same, uniform and neutral expression with windows only occurring where daylight is required.
The texture of bamboo pattern concrete © Su Shengliang
The back courtyard © Su Shengliang
The size of the building combined with the many and various spatial connections and ill-definable relationships between the separate functions, give the centre the feeling of a small urban cluster, in which the traditional character of local customs can be experienced in a modern way. To build such a large structure in this way was most certainly a battle against local objections and against the pragmatism of the construction companies. The result, however, is impressive and places a small town in a rural area on the architectural map of global discourse.
