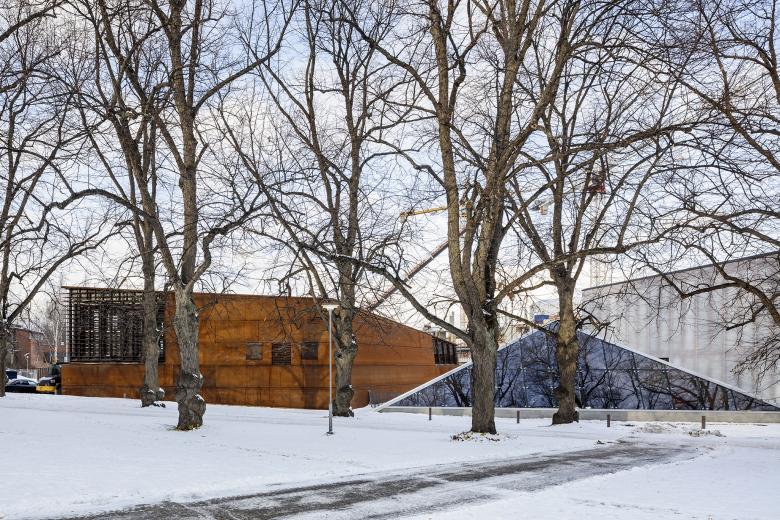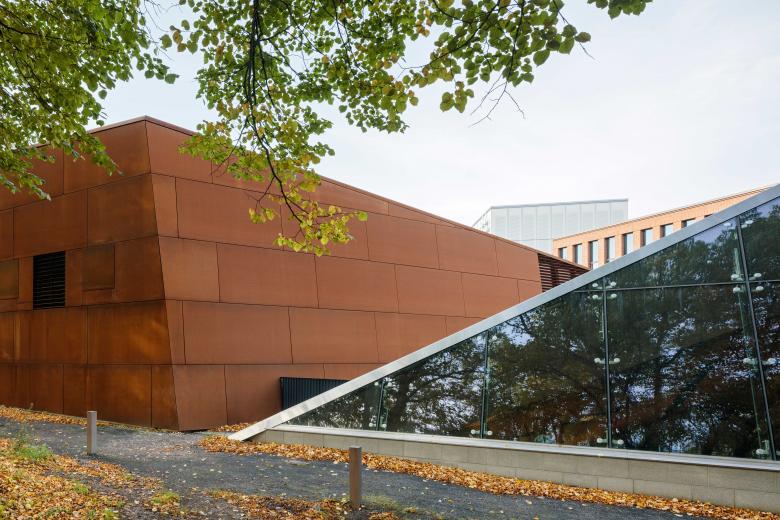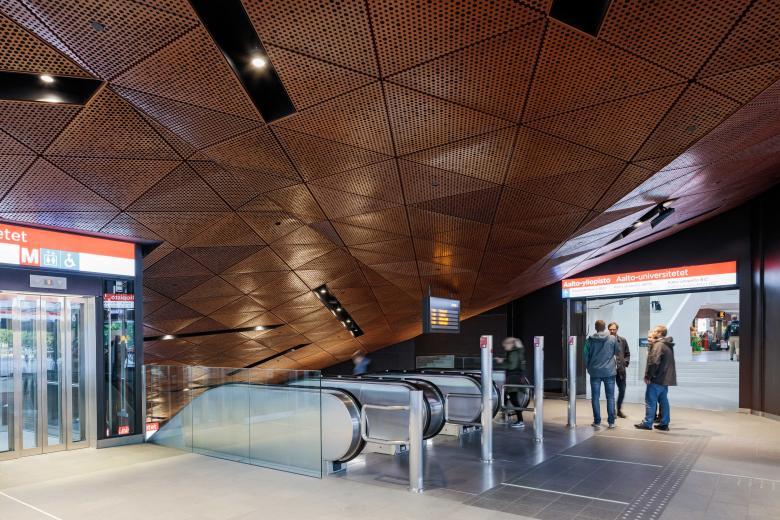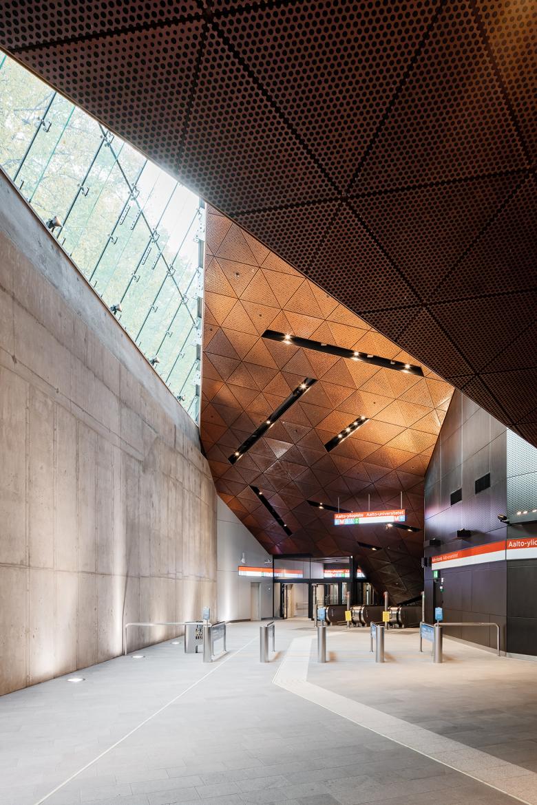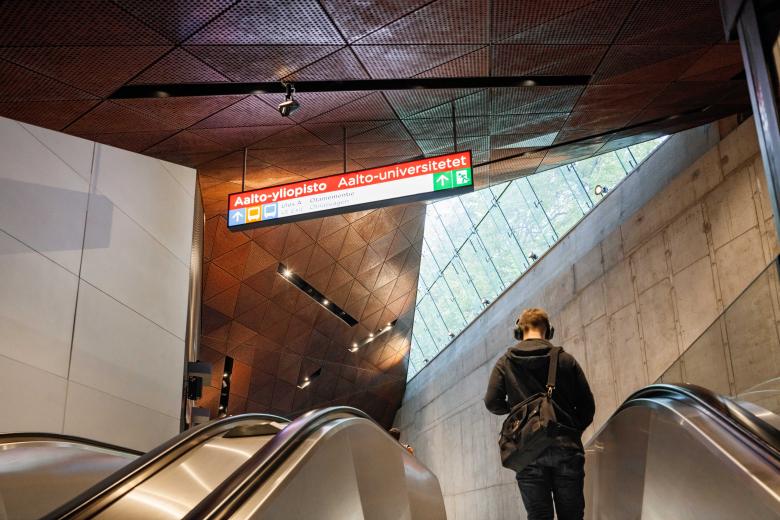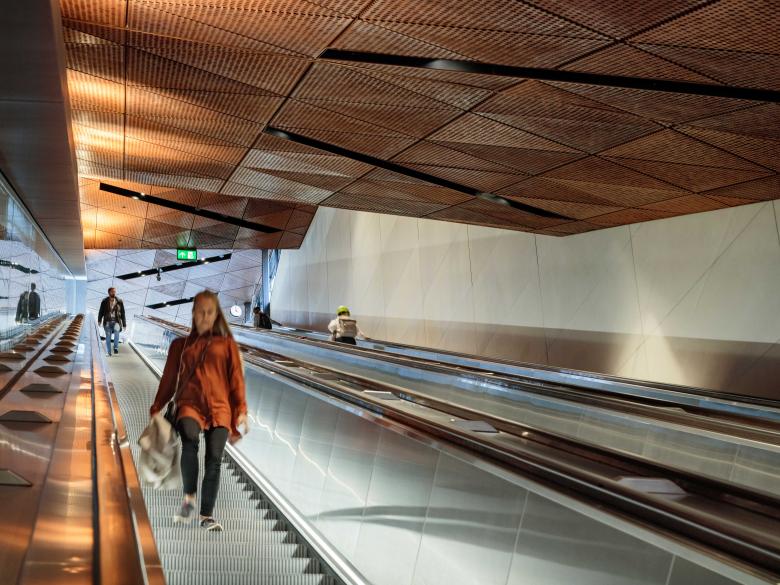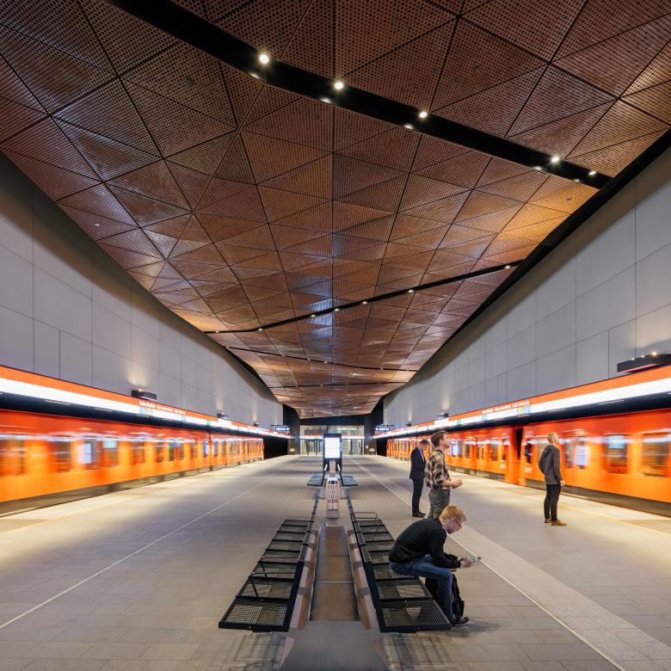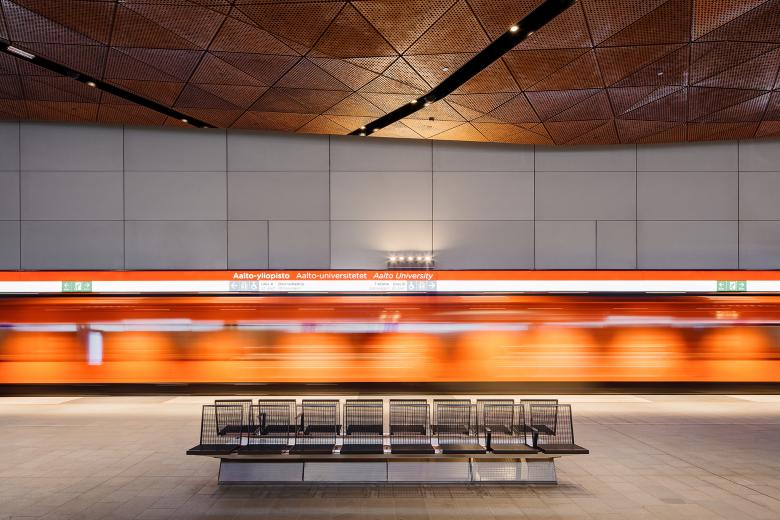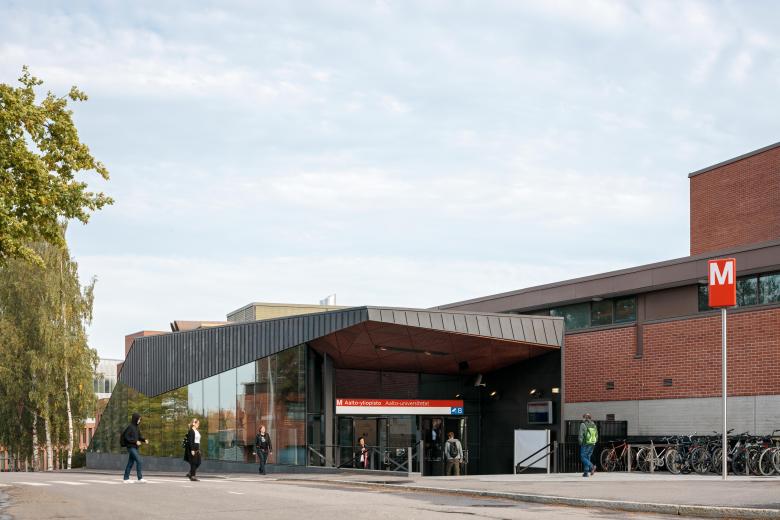Aalto University Metro Station
Espoo, Finland
- Architetti
- ALA Architects
- Sede
- Otaniementie 12, 02150 Espoo, Finland
- Anno
- 2017
- Cliente
- Länsimetro
- architect partner
- Esa Piironen Architects
When completed, the western extension of the Helsinki metropolitan area subway line connects Ruoholahti, Helsinki to Kivenlahti, Espoo. The objective that has been set for the architecture of the altogether 13 new stations, is to create distinctive, location-specific identities for each station.
The Aalto University metro station completed in the first extension phase, resides in the heart of the university campus in Otaniemi. Its main entrance opens straight towards the former university main building, designed by Alvar Aalto.
Among other design decisions, the Aalto University station distinguishes itself from the other stations along the metro route through its rich material palette. The palette has been picked as to avoid gloss, and to emphasize natural materiality. The station’s lowered ceiling is made of Cor-ten steel panels. The faceted ceiling flows through the main entrance, to the platform level and up to the secondary entrance on Tietotie street. It visually connects all the public areas of the station, and relates to the surrounding red brick environments with its color. Aged dark copper sheet cladding, grey granite and Cor-ten sheets form the basis of the material palette for the above ground parts of the entrance pavilions. Visible structures are reduced in the entrance space with an engineered, athletic, light form reminiscent of origami. Daylight is brought down to the platform level via an escalator shaft that terminates with a view towards the lime alley of the Otaniemi Mansion.
Progetti collegati
Rivista
-
Doodles on the Rooftop
2 days ago
-
MONOSPINAL
2 days ago
-
Building a Paper Log House
4 days ago
