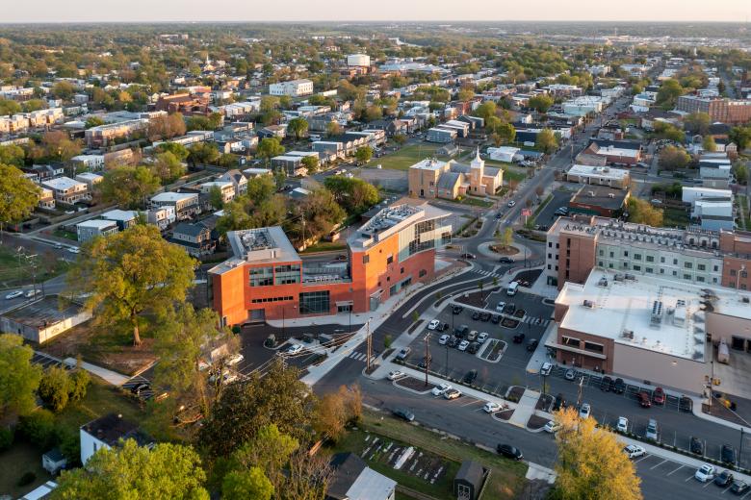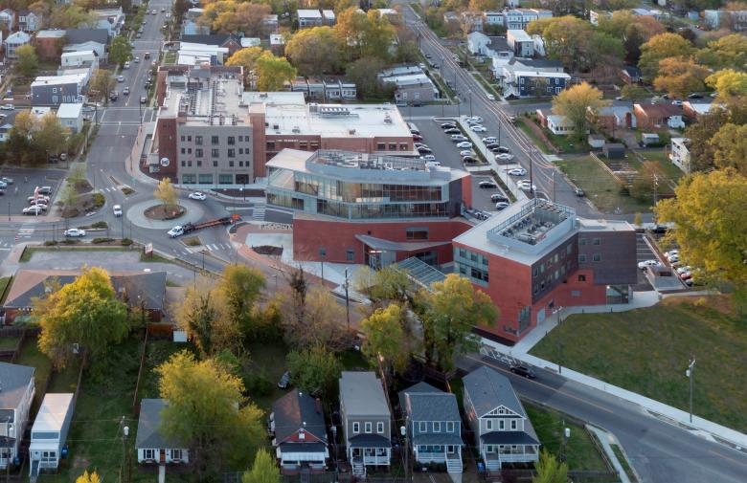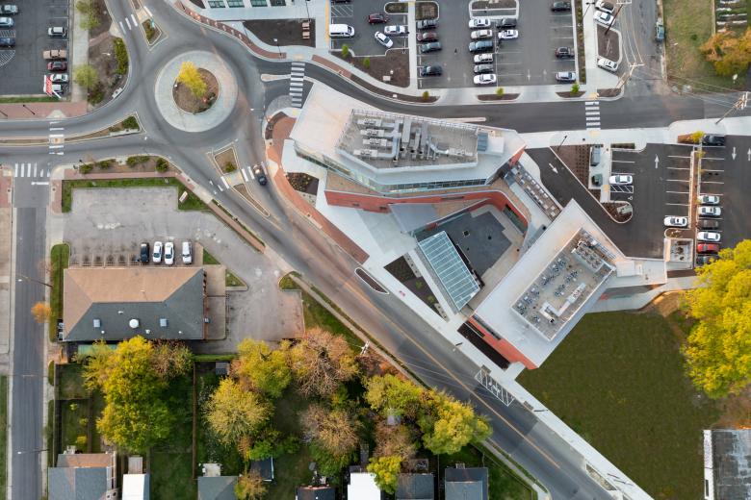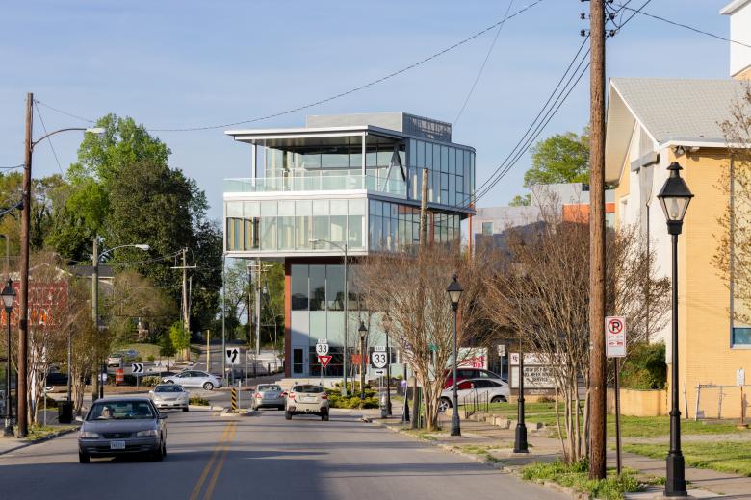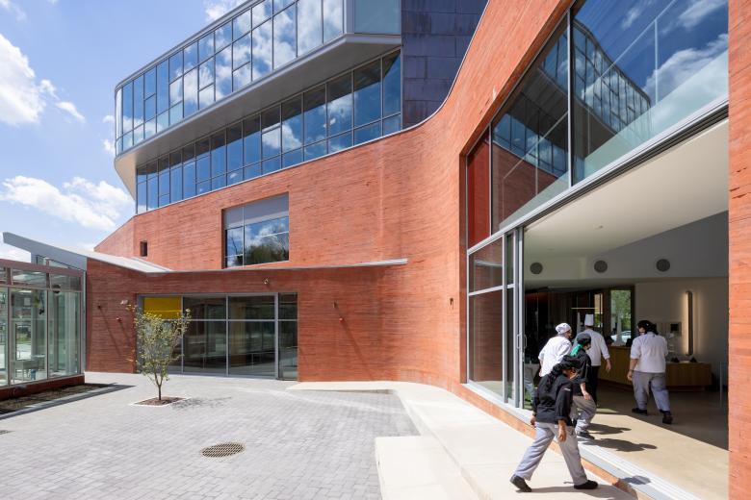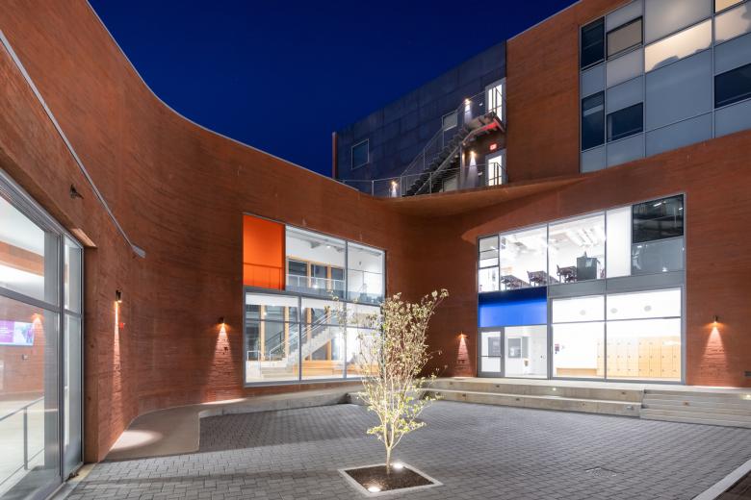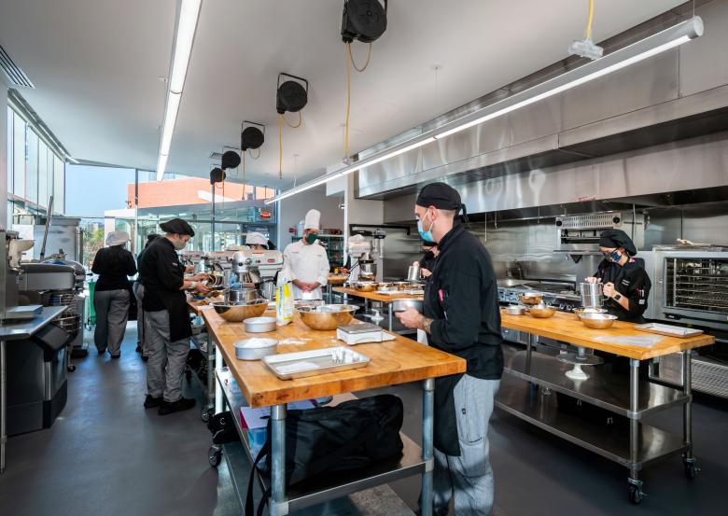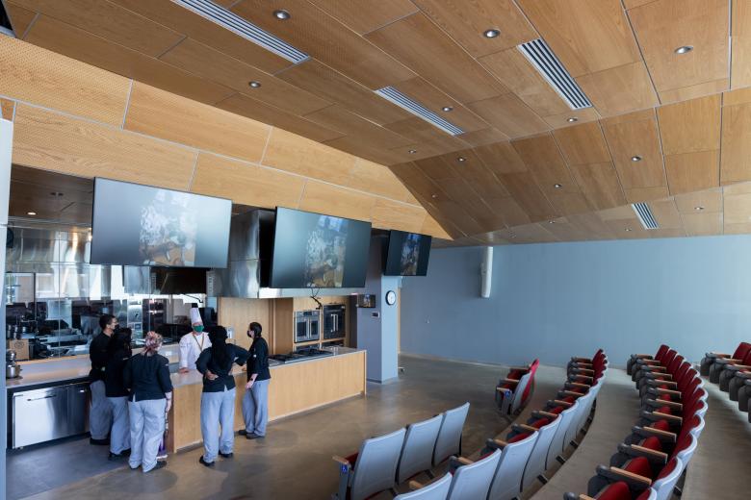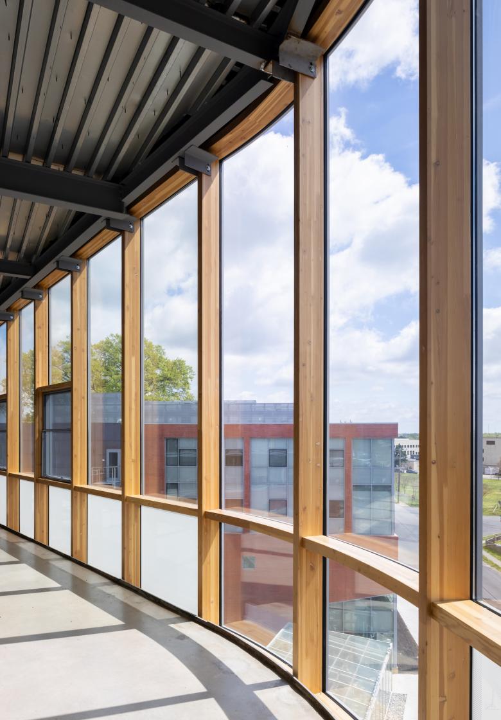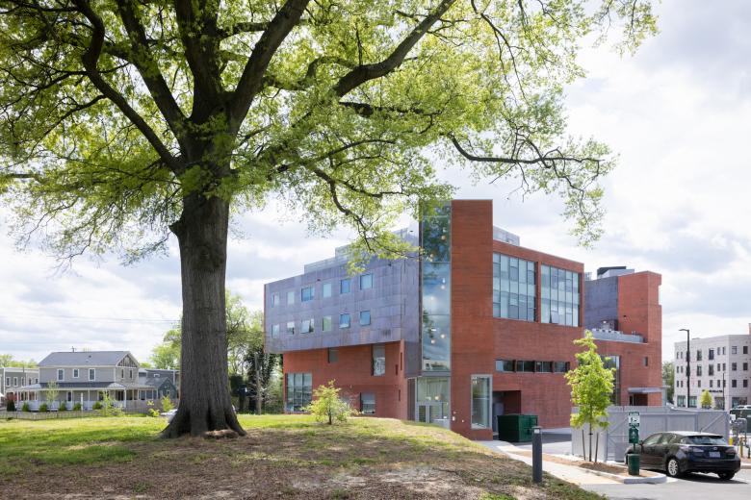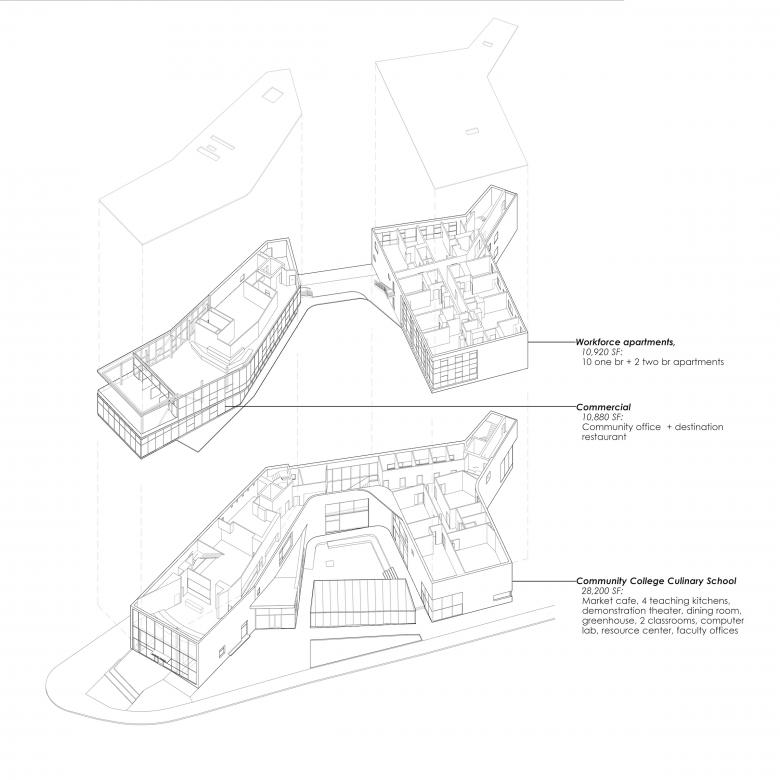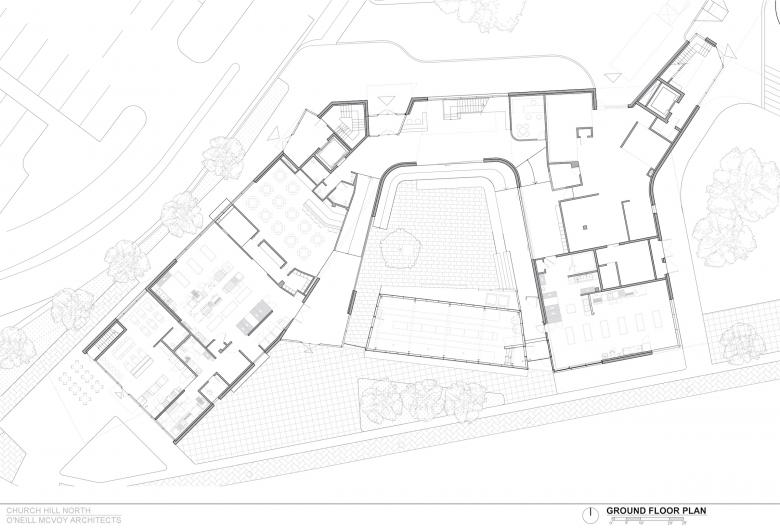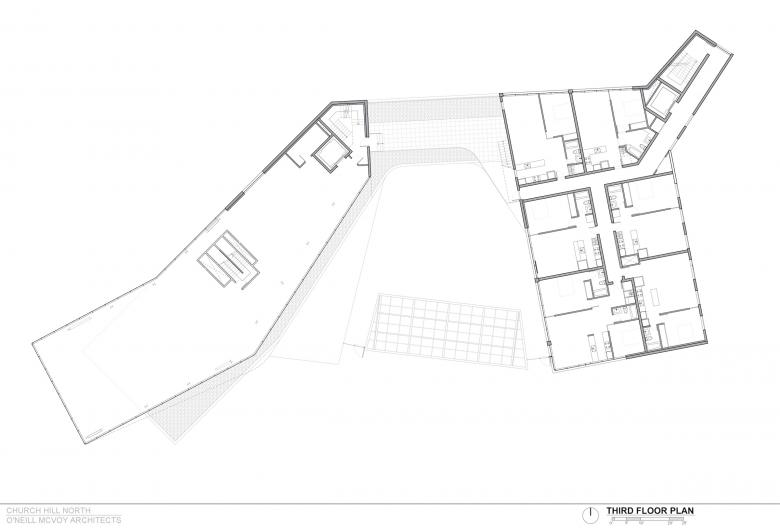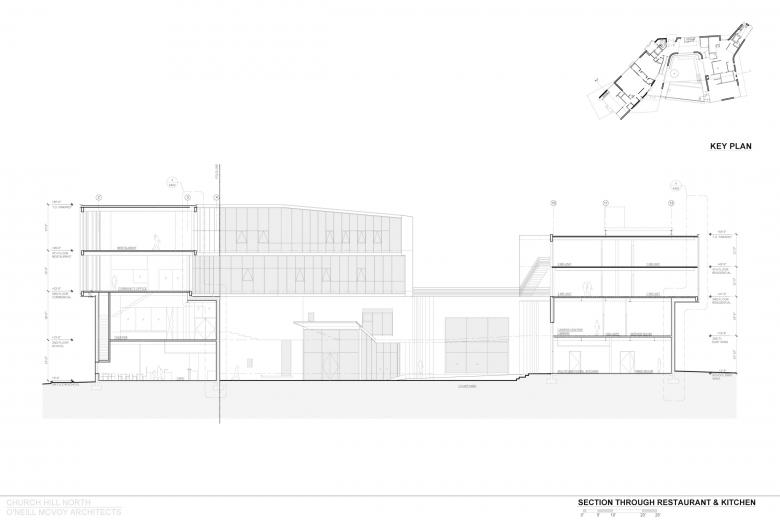US Building of the Week
Church Hill North Community Hybrid
O’Neill McVoy Architects
15. maggio 2023
Photo: Iwan Baan
As the name implies Church Hill North Community Hybrid has a diverse program that combines numerous community functions: housing, a culinary school, a community office space, and a destination restaurant. O'Neill McVoy Architects answered a few questions about the project.
Location: Richmond, Virginia, USA
Clients: Church Hill North Development, Steve & Kathie Markel; Reynolds Community College
Architect: O’Neill McVoy Architects
- Design Principal: Beth O’Neill, Chris McVoy
- Project Architect: Ruso Margishvili
- Project Team: Penelope Phylactopoulos, Meghan O'Shea
- Principal: Charles Tilley: Principal
- Project Architect: Chris Harrison
MEP/FP Engineer: Valley Engineering
Landscape Architect: Civil & Landscape: Timmons
Lighting Designer: O’Neill McVoy Architects
Construction Manager: Hourigan
Project Management: Thalhimer Realty Partners, Clyde Construction
Site Area: 1.94 acres
Building Area: 50,000 sf
See bottom for Important Manufacturers / Products.
Photo: Iwan Baan
Please provide an overview of the project.This transformative project in the heart of Church Hill North, Richmond’s most underserved community, was realized through a new hybrid development model of private investment, philanthropy, and government incentives. The project grew out of direct engagement with the community, which through neighborhood-wide conversations advocated for quality affordable housing, schools, and access to healthy food on this site. In response, the building’s program brings together workforce housing, the Reynolds Community College Culinary School, community office space, and a destination restaurant.
The U-shaped building opens to the community with green space and a social courtyard for the Culinary School. The neighborhood-scaled wings shape space with the surrounding context, giving back more space than it takes. The building’s west wing fronts the main corner with a market café and cooking theater/community space. Above, the upper floors reach out to frame 25th Street, the neighborhood’s primary axis. On the garden side, the building defers to a huge swamp oak and presents the residential entrance.
Photo: Iwan Baan
The Culinary School, The Kitchens at Reynolds, is organized around the social courtyard. The circulation flow from street, to sidewalk, to vestibule, to interior spaces throughout the building creates the feeling of a big, inviting house rather than an “institution.” Sliding doors open the interior to the courtyard, which enabled the school to continue programming during the pandemic.
The architecture’s transparency raises awareness of the healthy food programs and job opportunities within. State-of-the-art teaching kitchens are visible to passersby. The Greenhouse, where students grow food, fronts the main street. The Market Cafe on the corner offers low-cost, student-prepared food.
Workforce housing sits above the east wing with generous light and views. The restaurant extends over the west wing toward downtown Richmond’s skyline.
The building has no back: All sides engage the community with entrances.
Photo: Iwan Baan
What are the main ideas and inspirations influencing the design of the building?Five aims:
- Optimize multiple programs on the site for future-positive engagement with the community
- Form a landmark optimistic presence on the important urban corner of 25th St. & Nine Mile Road
- Shape urban green space for school and residents
- Relate, Culinary School, Greenhouse, Restaurant, and Housing to transform the food desert into a community with access and awareness of nutritious food
- Infuse all spaces with natural light and connect to the natural environment
Photo: Iwan Baan
How does the design respond to the unique qualities of the site?At the historic crossroads of 25th Street and Nine Mile Road, the building takes the form of neighborhood-scaled wings turned to face each corner. Gardens and courtyards invite the community, the school, and the residents into the site.
Photo: Iwan Baan
Was the project influenced by any trends in energy-conservation, construction, or design?The design team engaged in a collaborative and integrated approach to the energy efficiency goals and design responses.
First, to maximize the passive design options to limit solar heat gain, allowing for the building orientation, fenestration, overhangs, and projecting elements to contribute to the energy savings. Daylighting analysis informed the size and location of fenestration as well as exterior wall projections and roof overhangs. Glazing at the East and West facades is distributed based upon interior program requirements to maximize daylight. Cantilevered floors on the West wing shade and block late day glare on the façade below.
The lighting design was optimized throughout the interior via the use of dimmable LED fixtures that minimize the use of artificial lighting in all areas with exterior fenestration. LED lighting is used exclusively for all site and building-mounted light fixtures. The Lighting Power Density is 0.35 watts/sf.
Designed for efficiency; low embodied carbon over long life; and durability. Envelope: Low-carbon timber curtainwall system (carbon capture vehicle). 100% recyclable raw copper sheet panels.
Photo: Iwan Baan
Health and well-being of occupants prioritized for quality living, working, learning environments:
- All regularly occupied spaces have daylight, operable windows, views.
- Building orientation and fenestration maximize daylight. Sensor controlled electric lighting integrates with architecture to guide users through the spaces.
- Key programs have indoor/outdoor space. The courtyard opens to the lobby with sliding doors allowing events to flow inside/outside. 4th floor restaurant includes large pivot doors opening out to a terrace overlooking the city.
- Centrally located stairs and elevators create ease of flow. The school’s two floors are connected with monumental stair located at the entrance.
Photo: Iwan Baan
What products or materials have contributed to the success of the completed building?Intentionally anti-slick, natural materials enhanced by weather invite touch at the scale of the body:
- Integrally colored, wood-formed red concrete doubles as structure and durable exterior finish and resonates with brick context.
- Timber curtainwalls and raw copper panels add warmth.
- Transparent, etched and fritted glazing optimize views and control solar gain.
- Oak, polished concrete floors and colored glass enliven the interior.
Email interview conducted by John Hill.
Photo: Iwan Baan
"This isn’t just investing in business or in food but investing in community. There has been a need here in Church Hill for decades. I’m excited to see residents in Church Hill gain a true sense of community; a community that all comes together for nourishment, for growth, for development."
Photo: Iwan Baan
Important Manufacturers / Products:
- Concrete: Integrally colored concrete doubles as structure and durable exterior finish. 2.5” board-form is imprinted onto the concrete and provides depth of color variation through the curing process.
- Timber Curtainwall: Douglas Fir glulam framing w/aluminum extrusions (Reveal Window & Doors)
- Aluminum Curtainwall: Kawneer
- Glazing: Clear, acid-etched, and fritted insulated glass units with Guardian SN-68 Low-E coating fabricated by Trulite
- Colored Glass: IGU’s with Vanceva Interlayers
- Copper Panels: 1/16” milled-finish, face-fastened industrial sheets
- Sliding & Pivot Doors: Solar Innovations
- Greenhouse: Solar Innovations
- Concrete Flooring: Terrazzo-ground structural concrete slabs, Ardex cementious topping
- Epoxy Flooring: Duraflex
- Acoustical Ceilings: White Oak Ceilings, Armstrong Woodworks
Aspen wood fiber ceilings, Tectum - White Oak Doors: Eggers Industries
- LED Lighting: Neo-Ray, PMC Lighting, Eaton, Nova-flex, Focus Industries, Artemide, KIM
